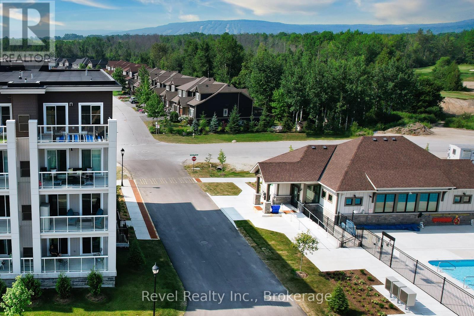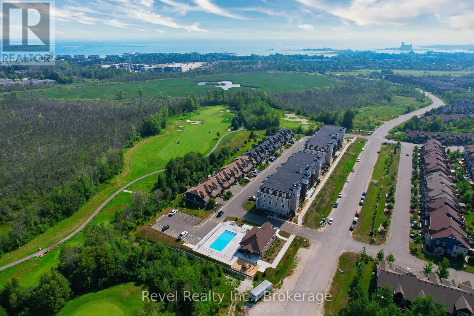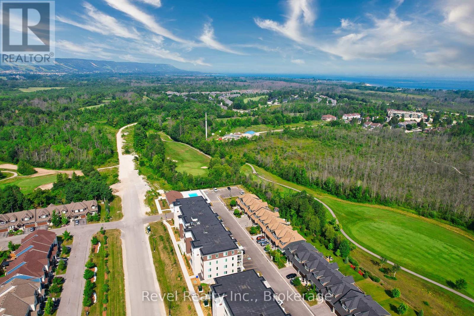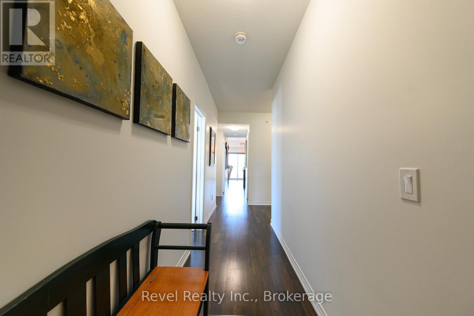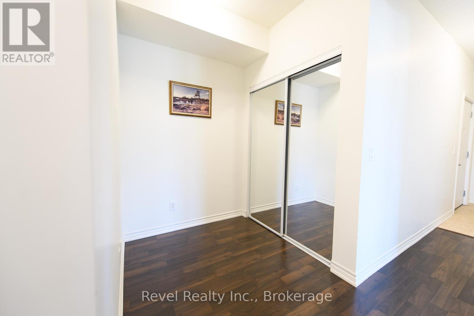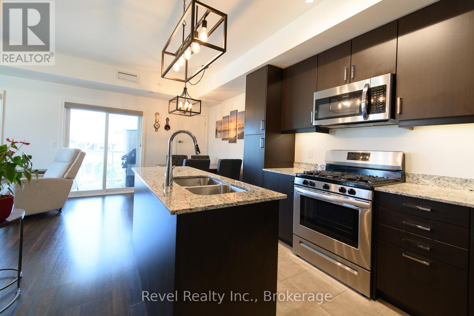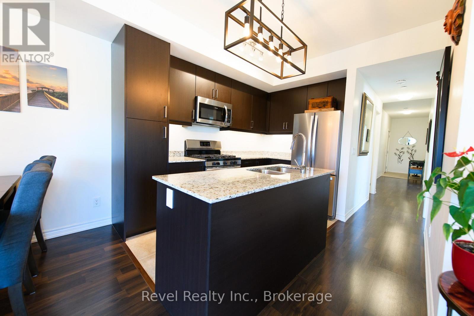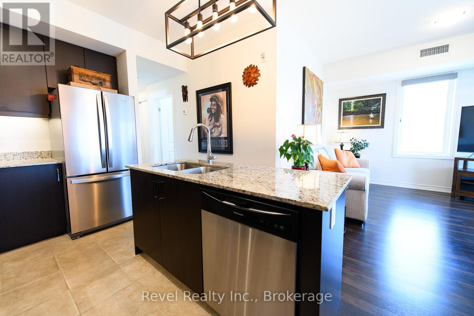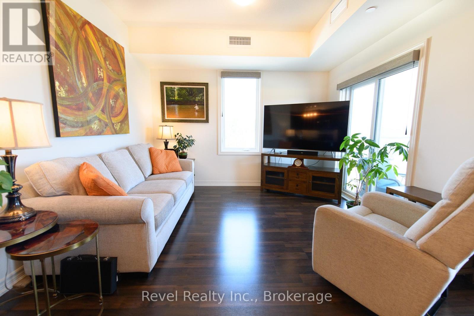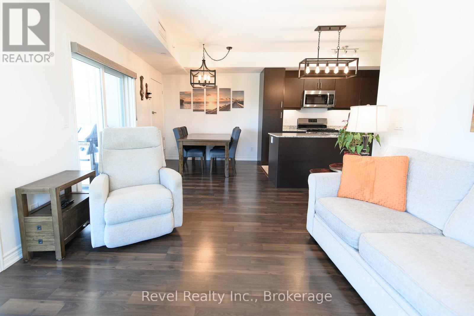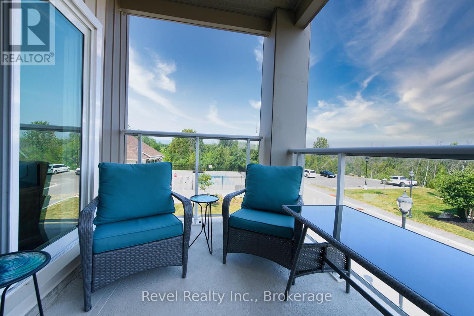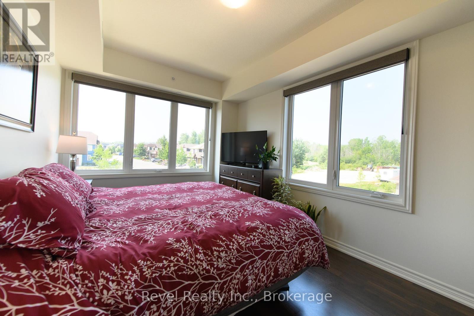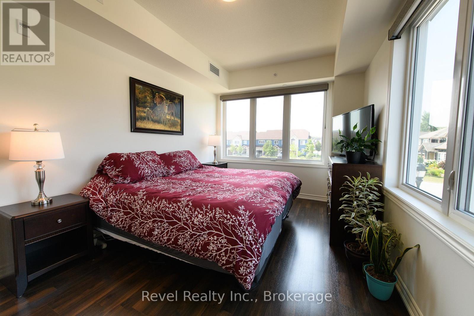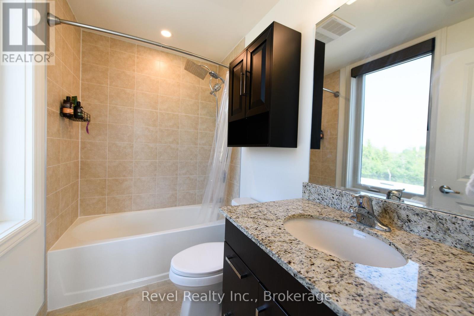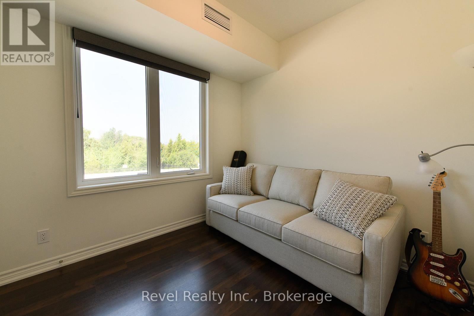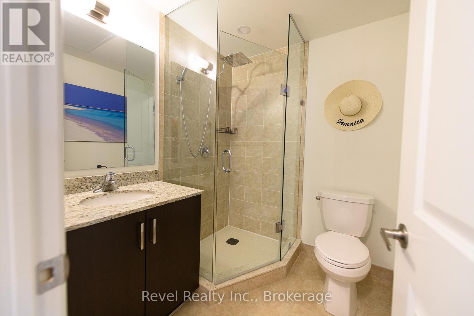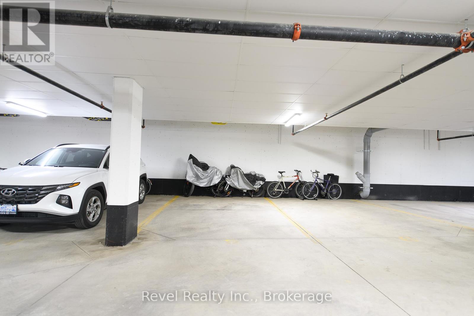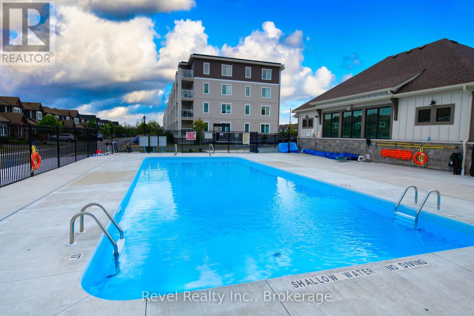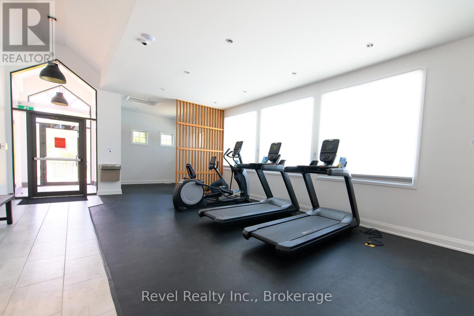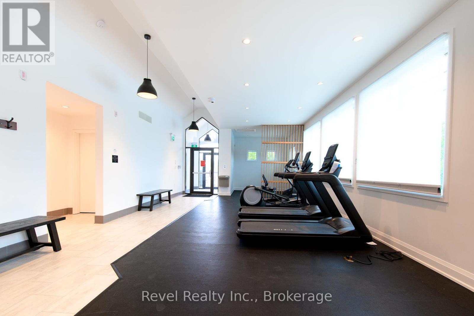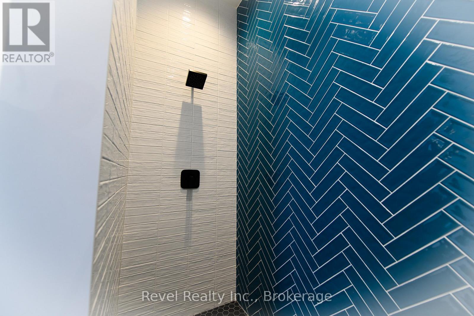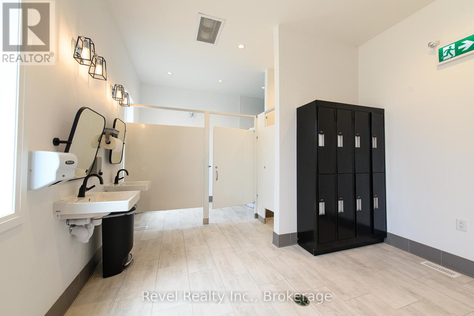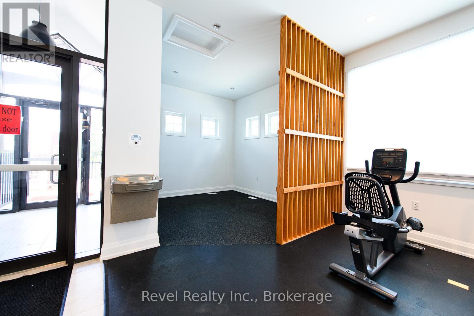201 - 17 Spooner Crescent Collingwood, Ontario L9Y 1T3
$559,900Maintenance, Common Area Maintenance, Insurance, Parking
$403 Monthly
Maintenance, Common Area Maintenance, Insurance, Parking
$403 MonthlyDiscover your Collingwood escape, where every day feels like a vacation. This 1,015 sq. ft. 2-bedroom plus den condo combines comfort, functionality, and stunning views in one inviting space. With bright south-west exposure, you'll enjoy seasonal golf course views and a perfect vantage point over the outdoor pool from the expansive 8 x 17 balcony, complete with a gas BBQ hookup.Inside, the open-concept living, kitchen, and dining area is highlighted by 9 ceilings, custom Hunter Douglas blinds, carpet-free flooring, and a stylish kitchen featuring granite countertops, a gas stove, stainless steel appliances, and an upgraded Whirlpool fridge. Convenience is key with in-suite laundry. The primary bedroom offers a walk-in closet and private ensuite, and every room is designed to maximize natural light and capture a view. Living here is about more than just the home; its about the lifestyle. Start your day with a workout or run at the clubhouse fitness centre, spend summer afternoons by the pool, cycle the Georgian Trail, take in the boats on Georgian Bay, or hit the slopes at Blue Mountain in winter. Underground parking keeps your vehicle clear of snow, while a heated breezeway ensures safe, ice-free access. For added convenience, a 5 x 7 storage locker is located right beside the unit.With Georgian Bay, golf, shopping, restaurants, and year-round community events only minutes away, this is the perfect place to enjoy Collingwood in every season. Maintenance fees include access to the outdoor pool, fitness centre with accessible shower/change facilities, and all common elements. (id:41954)
Property Details
| MLS® Number | S12392259 |
| Property Type | Single Family |
| Community Name | Collingwood |
| Amenities Near By | Golf Nearby, Hospital, Marina, Schools, Ski Area |
| Community Features | Pet Restrictions |
| Equipment Type | Water Heater |
| Features | Elevator, Balcony, Carpet Free, In Suite Laundry |
| Parking Space Total | 1 |
| Pool Type | Outdoor Pool |
| Rental Equipment Type | Water Heater |
| View Type | Mountain View |
Building
| Bathroom Total | 2 |
| Bedrooms Above Ground | 2 |
| Bedrooms Total | 2 |
| Age | 0 To 5 Years |
| Amenities | Visitor Parking, Storage - Locker |
| Appliances | Dishwasher, Dryer, Stove, Washer, Window Coverings, Refrigerator |
| Cooling Type | Central Air Conditioning |
| Exterior Finish | Stone, Vinyl Siding |
| Flooring Type | Laminate |
| Heating Fuel | Natural Gas |
| Heating Type | Forced Air |
| Size Interior | 1000 - 1199 Sqft |
| Type | Apartment |
Parking
| No Garage |
Land
| Acreage | No |
| Land Amenities | Golf Nearby, Hospital, Marina, Schools, Ski Area |
Rooms
| Level | Type | Length | Width | Dimensions |
|---|---|---|---|---|
| Main Level | Kitchen | 3.35 m | 3.06 m | 3.35 m x 3.06 m |
| Main Level | Living Room | 6.13 m | 3.33 m | 6.13 m x 3.33 m |
| Main Level | Dining Room | 6.13 m | 3.33 m | 6.13 m x 3.33 m |
| Main Level | Primary Bedroom | 4.55 m | 3.03 m | 4.55 m x 3.03 m |
| Main Level | Bathroom | 1.85 m | 2.03 m | 1.85 m x 2.03 m |
| Main Level | Bedroom 2 | 3.07 m | 3.02 m | 3.07 m x 3.02 m |
| Main Level | Den | 1.75 m | 1.95 m | 1.75 m x 1.95 m |
| Main Level | Bathroom | 2.44 m | 1.56 m | 2.44 m x 1.56 m |
https://www.realtor.ca/real-estate/28837629/201-17-spooner-crescent-collingwood-collingwood
Interested?
Contact us for more information

