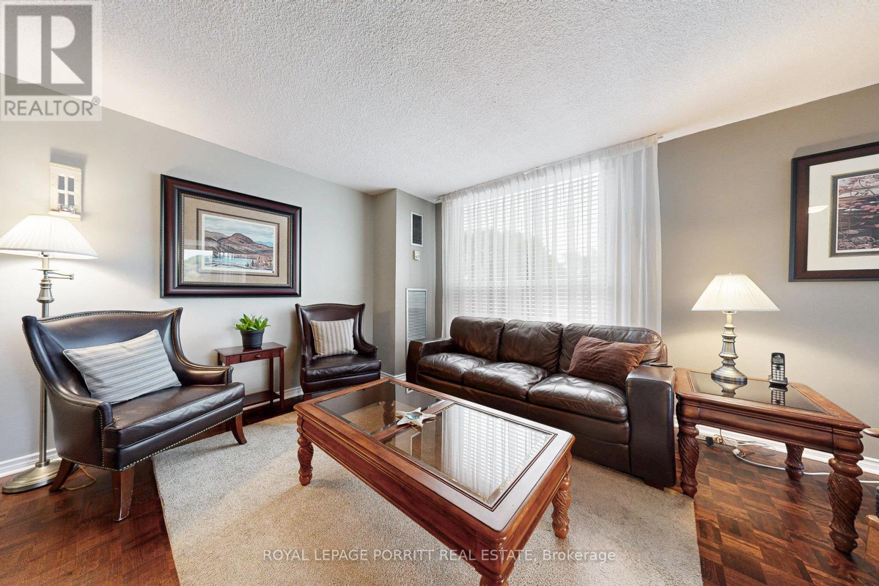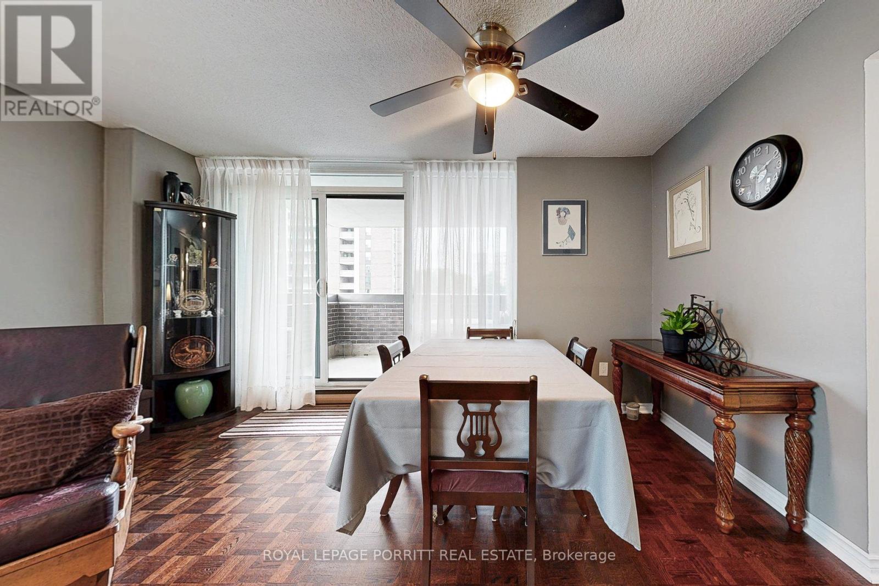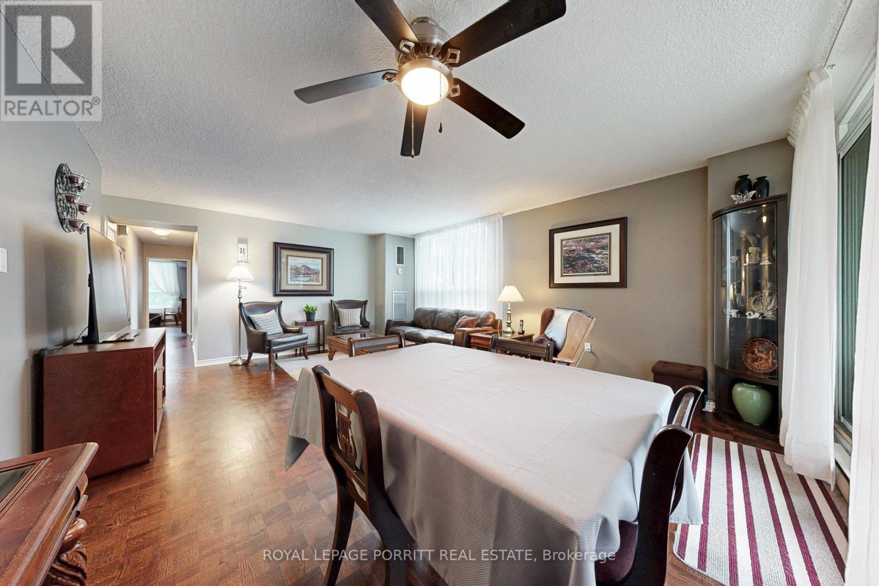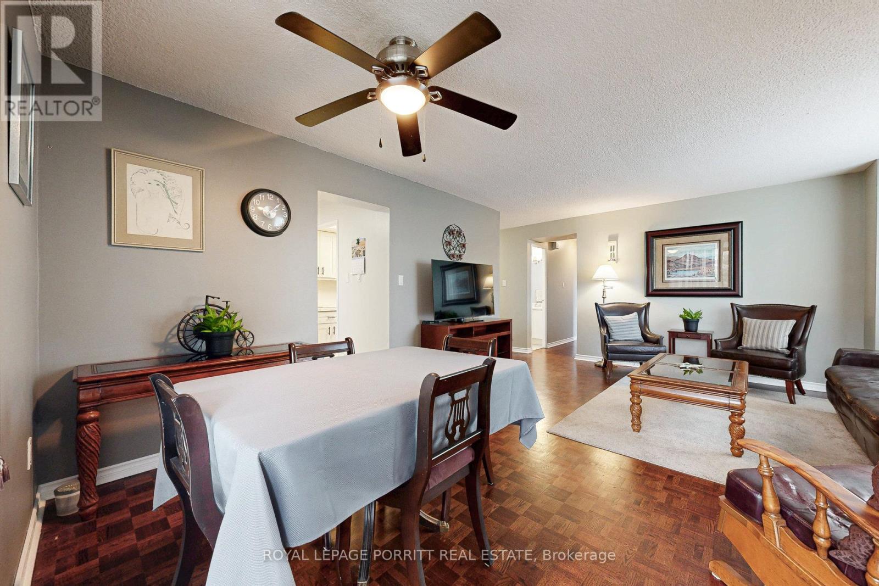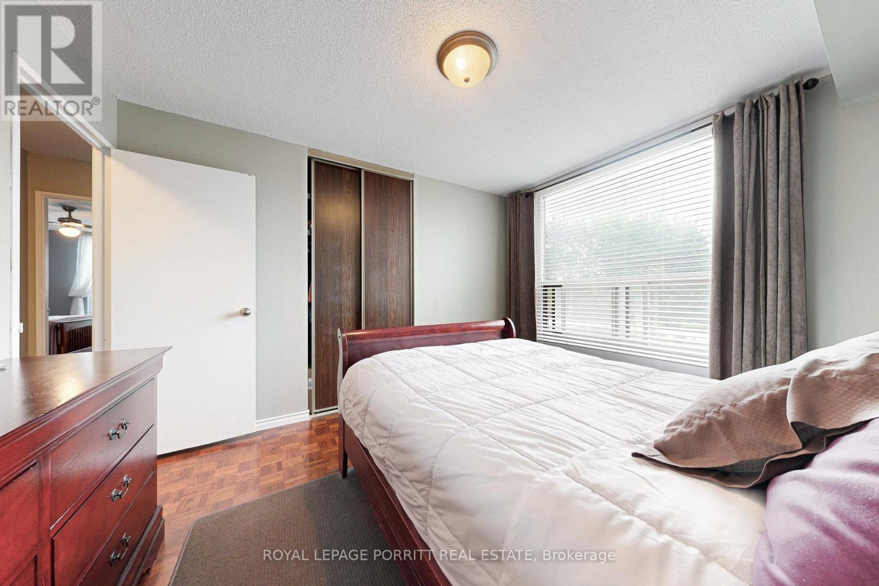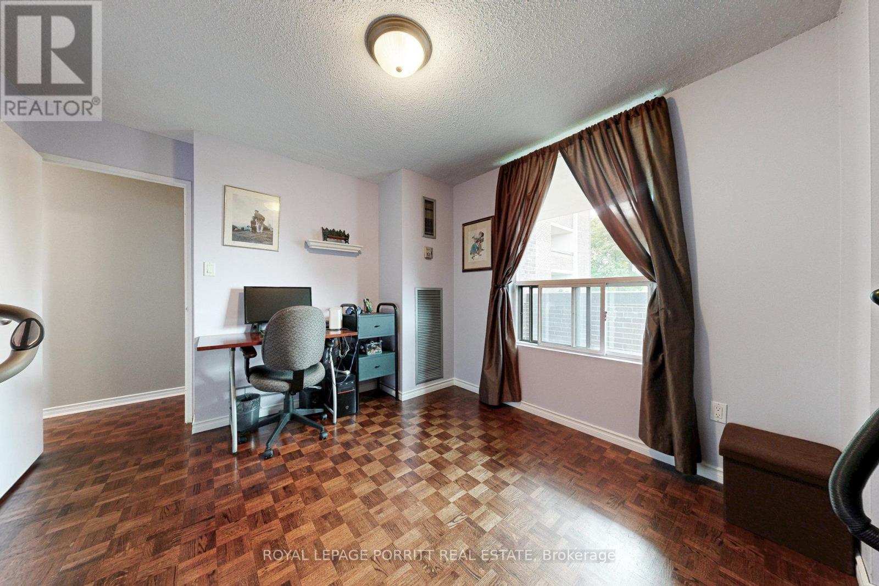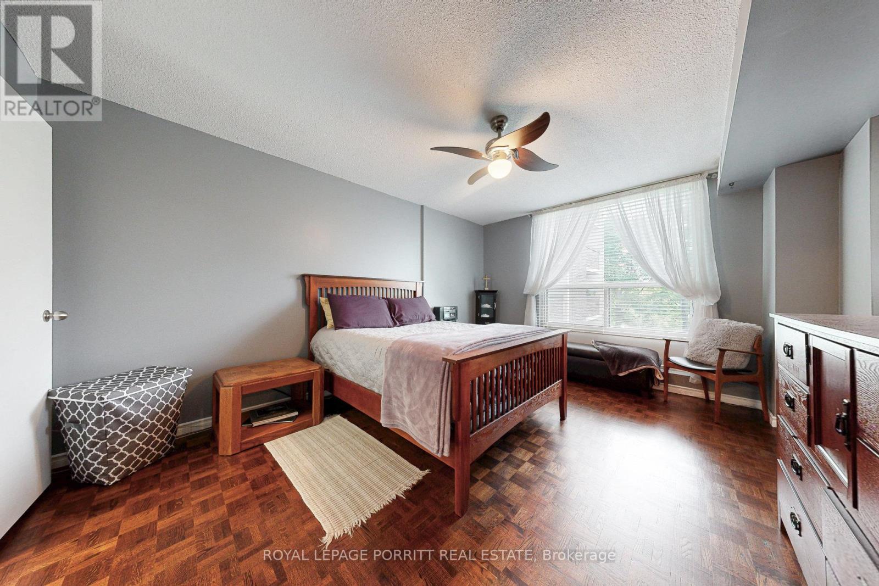201 - 1535 Lakeshore Road E Mississauga (Lakeview), Ontario L5E 3E2
$679,000Maintenance, Cable TV, Common Area Maintenance, Heat, Electricity, Insurance, Parking, Water
$1,056.05 Monthly
Maintenance, Cable TV, Common Area Maintenance, Heat, Electricity, Insurance, Parking, Water
$1,056.05 MonthlyBright and Spacious South-Facing Unit! Enjoy sun-filled living in this beautifully maintained condo featuring generous principal rooms with classic parquet flooring throughout. The renovated kitchen is perfect for cooking and entertaining. This unit offers two full bathrooms and the convenience of ensuite laundry with extra storage. Step out and relax on two separate balconies, offering great outdoor space. Whether you're a first-time buyer or looking to downsize for retirement, this home is ideal. Prime Location Walk to the creek, Lake Ontario, parks, scenic trails, transit, and GO station. Close to major highways, downtown Toronto, Pearson Airport, and shopping amenities. (id:41954)
Property Details
| MLS® Number | W12204367 |
| Property Type | Single Family |
| Community Name | Lakeview |
| Amenities Near By | Public Transit |
| Community Features | Pet Restrictions |
| Features | Balcony, Carpet Free |
| Parking Space Total | 1 |
| Pool Type | Indoor Pool |
| Structure | Tennis Court |
Building
| Bathroom Total | 2 |
| Bedrooms Above Ground | 3 |
| Bedrooms Total | 3 |
| Amenities | Exercise Centre, Party Room |
| Appliances | Dryer, Stove, Washer, Refrigerator |
| Cooling Type | Central Air Conditioning |
| Exterior Finish | Brick |
| Flooring Type | Ceramic, Parquet, Tile |
| Heating Fuel | Natural Gas |
| Heating Type | Forced Air |
| Size Interior | 1200 - 1399 Sqft |
| Type | Apartment |
Parking
| Underground | |
| Garage |
Land
| Acreage | No |
| Land Amenities | Public Transit |
| Surface Water | River/stream |
Rooms
| Level | Type | Length | Width | Dimensions |
|---|---|---|---|---|
| Ground Level | Kitchen | 2.06 m | 2.23 m | 2.06 m x 2.23 m |
| Ground Level | Eating Area | 2.3 m | 2.39 m | 2.3 m x 2.39 m |
| Ground Level | Living Room | 4.5 m | 5.82 m | 4.5 m x 5.82 m |
| Ground Level | Dining Room | 4.5 m | 5.82 m | 4.5 m x 5.82 m |
| Ground Level | Bedroom | 2.97 m | 3.65 m | 2.97 m x 3.65 m |
| Ground Level | Bedroom | 3.03 m | 3.46 m | 3.03 m x 3.46 m |
| Ground Level | Primary Bedroom | 3.59 m | 4.55 m | 3.59 m x 4.55 m |
| Ground Level | Utility Room | 1.58 m | 2.46 m | 1.58 m x 2.46 m |
https://www.realtor.ca/real-estate/28433981/201-1535-lakeshore-road-e-mississauga-lakeview-lakeview
Interested?
Contact us for more information








