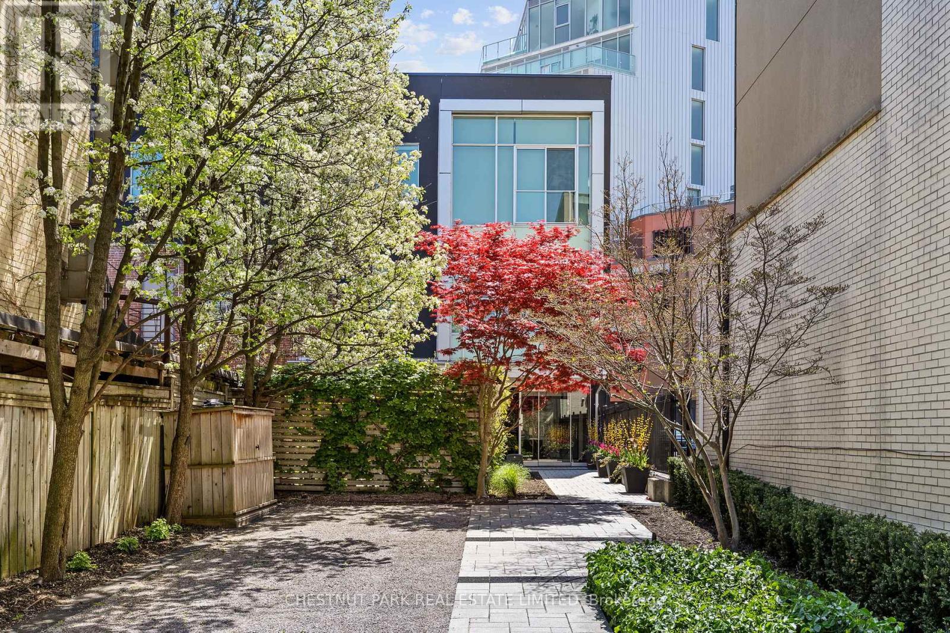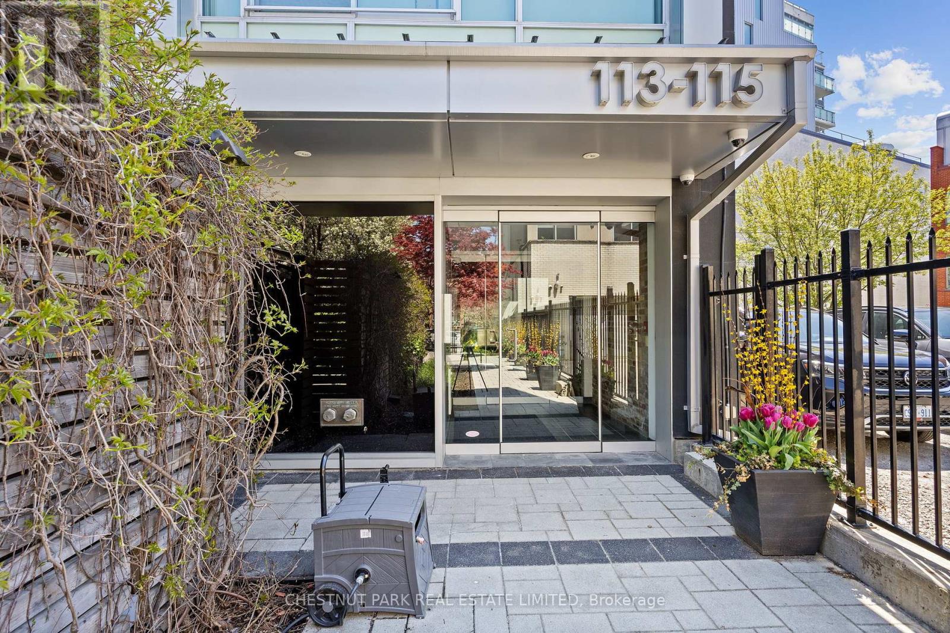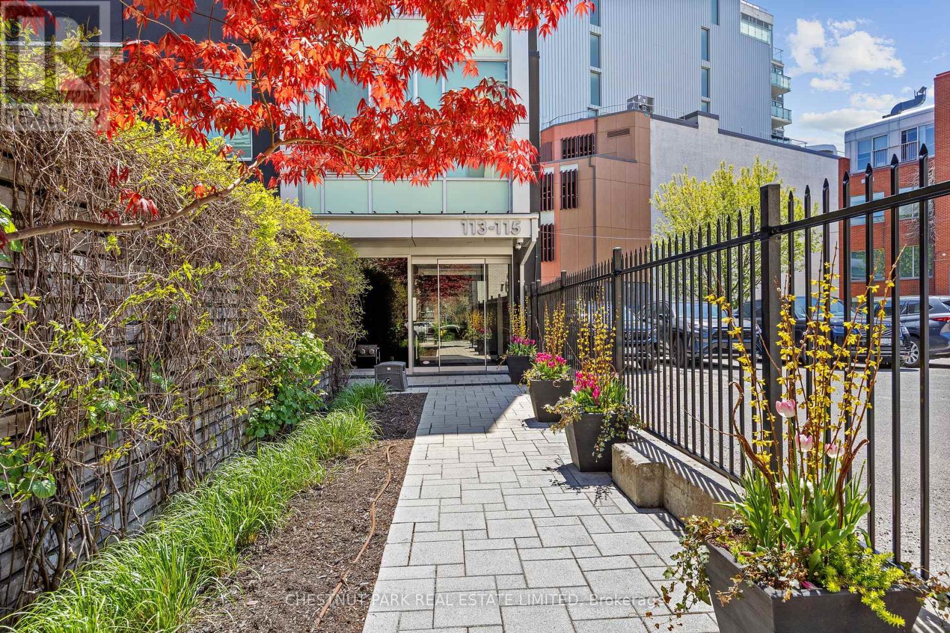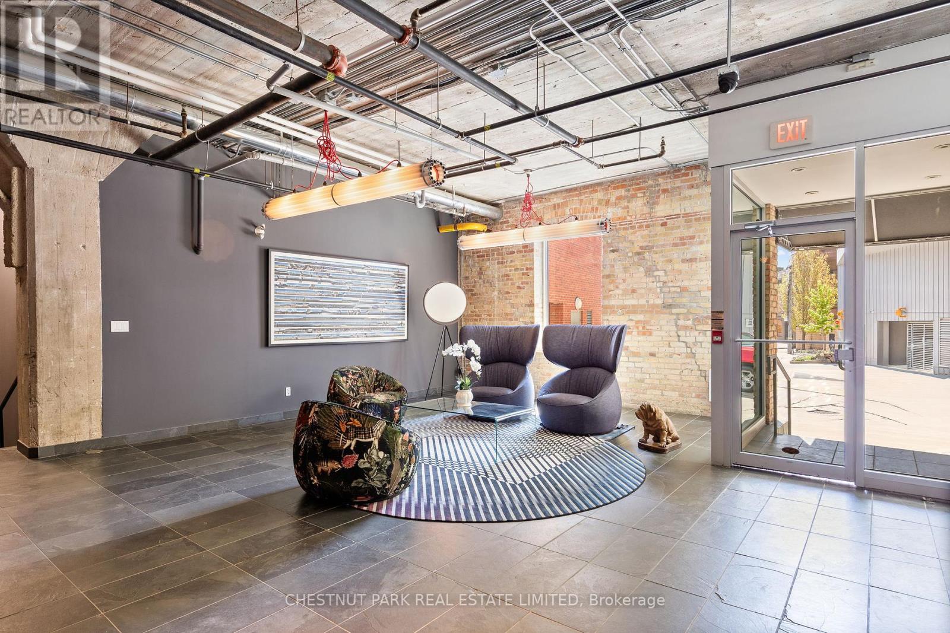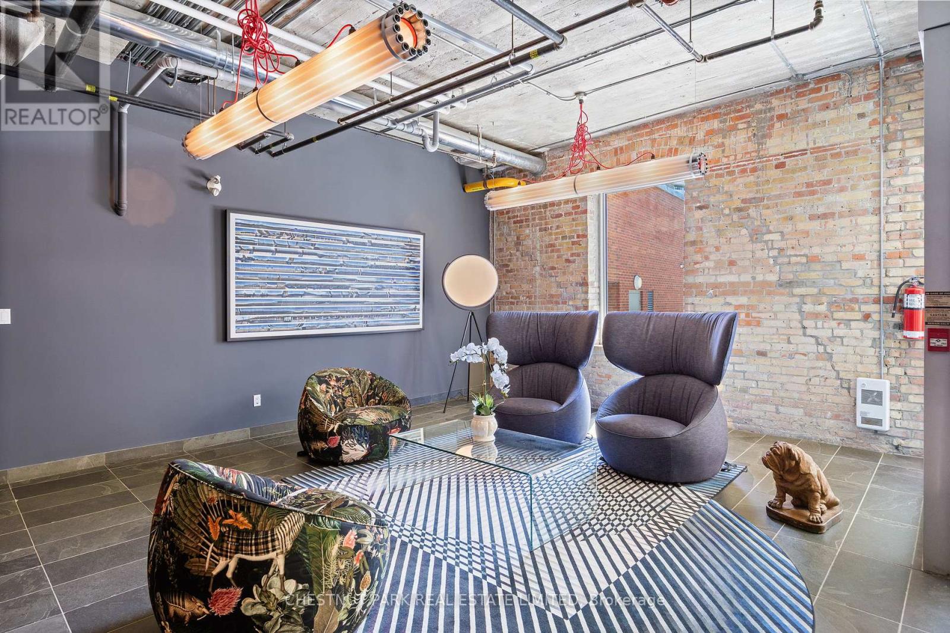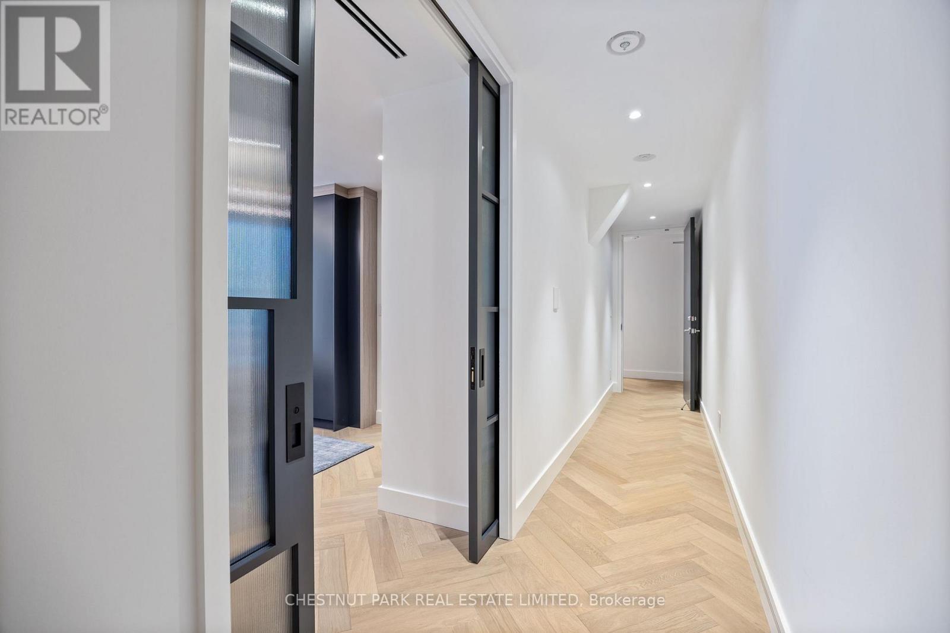201 - 113 Dupont Street Toronto (Annex), Ontario M5R 1V4
$2,995,000Maintenance, Common Area Maintenance, Insurance, Water, Parking
$2,647.88 Monthly
Maintenance, Common Area Maintenance, Insurance, Water, Parking
$2,647.88 MonthlyOutstanding custom renovation just completed!! Loft-style condo in quiet boutique building that feels like a private home. Only 7 suites. 2 bedrooms with ensuites. Powder room. Exposed brick. Stunning white oak herringbone floors. Luxury hotel feel. Special kitchen: built-in stainless steel wall ovens and microwave, Panelled fridge, built in dishwasher, gas cooktop with hood fan. Built-in coffee and water station. Reverse osmosis system. Primary suite feels like a 5 start retreat: custom-lined built-in cupboards, 5-piece ensuite with free-standing luxe bath tub and separate steam shower. Top of the line toilets. Second bedroom has a separate entrance which can be perfect as a teenage or guest suite and includes: 3-piece ensuite, wet bar, and custom built-in cupboards. See the attached floor plan and virtual tour. Fully automated throughout the suite. Control 4 system complete with lighting control and mechanical blinds. Sonos surround sound everywhere. No expense spared** 2 car underground ground level parking. Fabulous midtown location. Steps to Yorkville, cafes, restaurants, and TTC. Move right in!! Listing agent to be present for showings. ***This is a very special suite with special features*** All furnishings included.****** Must see to appreciate!! (id:41954)
Property Details
| MLS® Number | C12181822 |
| Property Type | Single Family |
| Community Name | Annex |
| Amenities Near By | Park, Place Of Worship, Public Transit, Schools |
| Community Features | Pet Restrictions |
| Features | Balcony, Carpet Free, In-law Suite |
| Parking Space Total | 2 |
Building
| Bathroom Total | 3 |
| Bedrooms Above Ground | 2 |
| Bedrooms Total | 2 |
| Appliances | Oven - Built-in, Blinds, Cooktop, Dishwasher, Dryer, Furniture, Hood Fan, Microwave, Oven, Washer, Refrigerator |
| Architectural Style | Loft |
| Cooling Type | Central Air Conditioning |
| Exterior Finish | Brick, Concrete |
| Fireplace Present | Yes |
| Flooring Type | Hardwood |
| Half Bath Total | 1 |
| Heating Fuel | Natural Gas |
| Heating Type | Forced Air |
| Size Interior | 2000 - 2249 Sqft |
| Type | Apartment |
Parking
| Underground | |
| Garage |
Land
| Acreage | No |
| Land Amenities | Park, Place Of Worship, Public Transit, Schools |
Rooms
| Level | Type | Length | Width | Dimensions |
|---|---|---|---|---|
| Flat | Kitchen | 6.31 m | 4.31 m | 6.31 m x 4.31 m |
| Flat | Dining Room | 6.31 m | 3.76 m | 6.31 m x 3.76 m |
| Flat | Living Room | 6.31 m | 5.14 m | 6.31 m x 5.14 m |
| Flat | Primary Bedroom | 6.13 m | 5.07 m | 6.13 m x 5.07 m |
| Flat | Bedroom 2 | 7.36 m | 4.25 m | 7.36 m x 4.25 m |
https://www.realtor.ca/real-estate/28385511/201-113-dupont-street-toronto-annex-annex
Interested?
Contact us for more information
