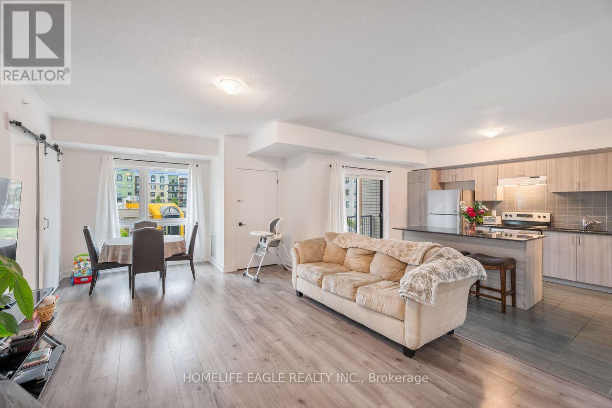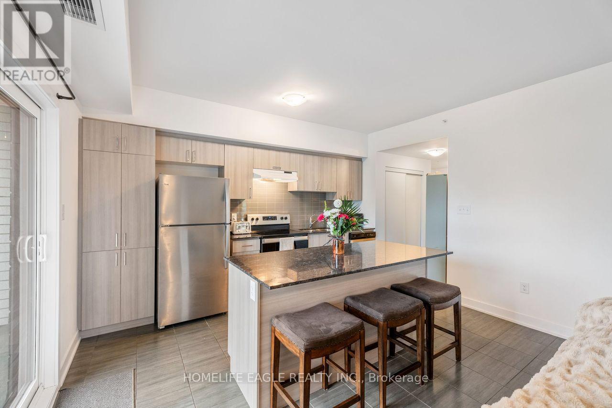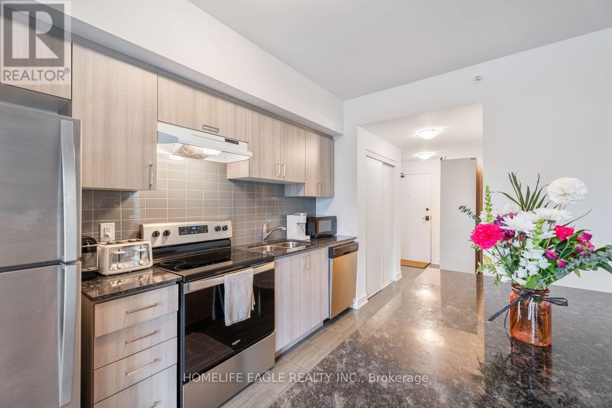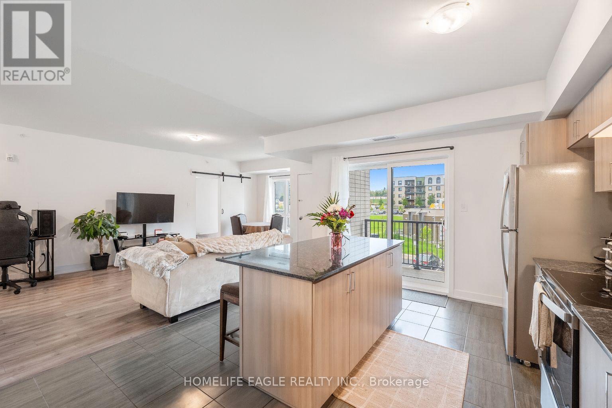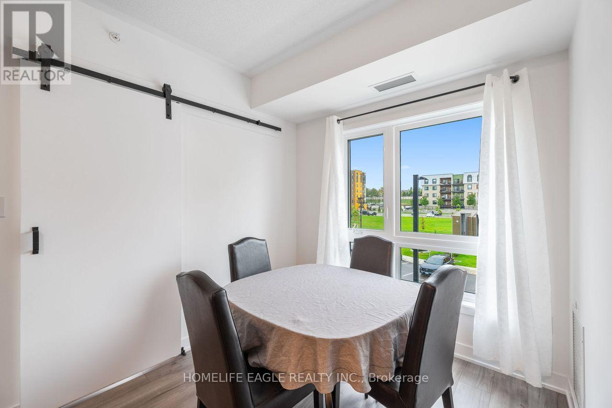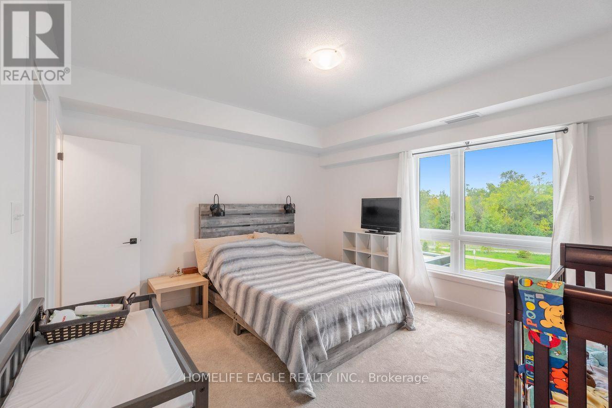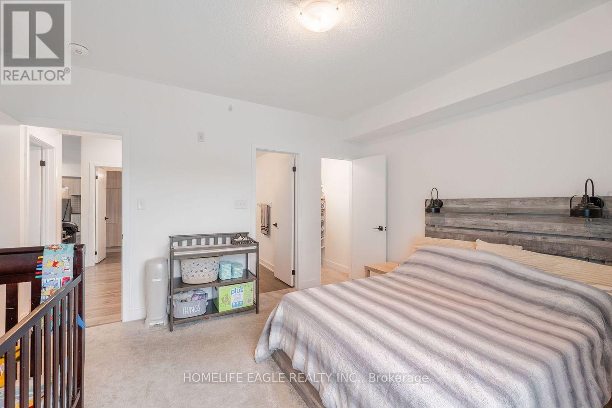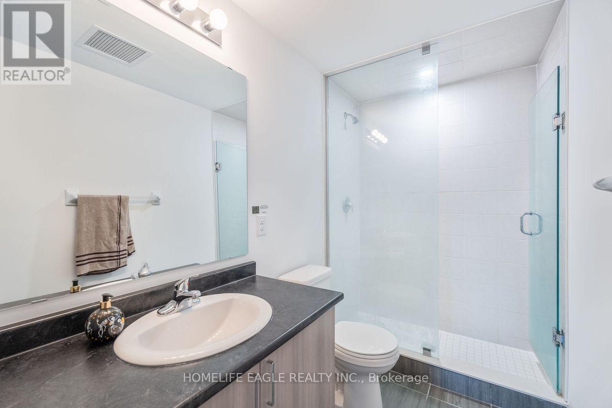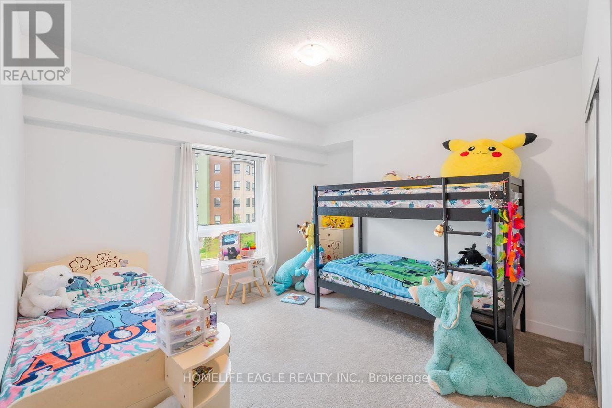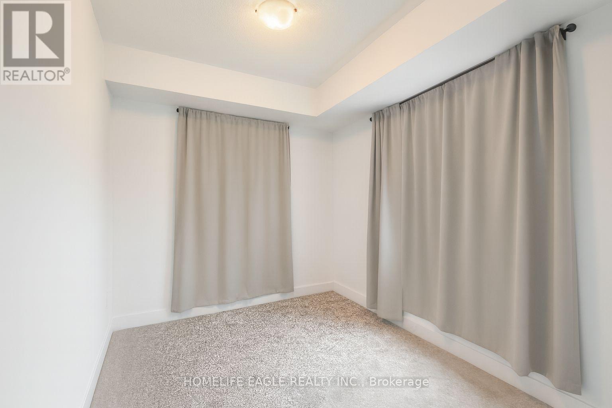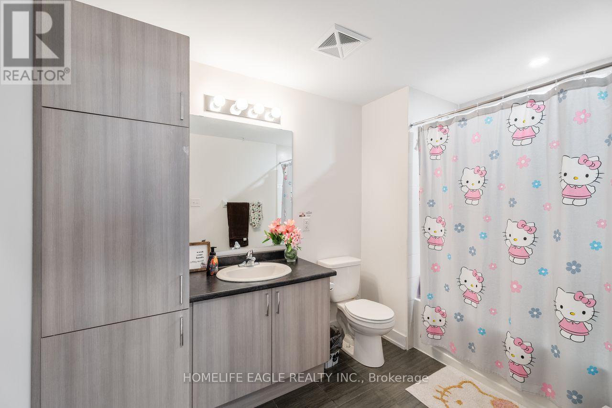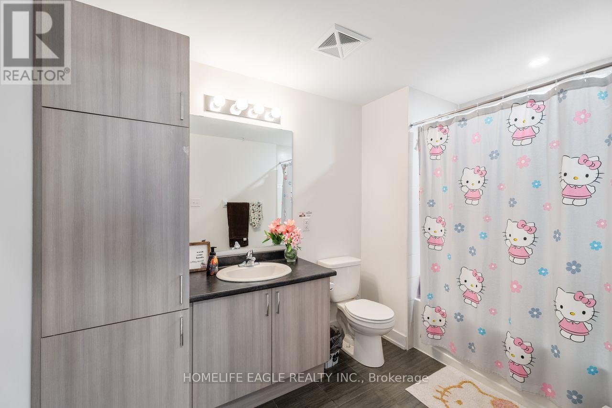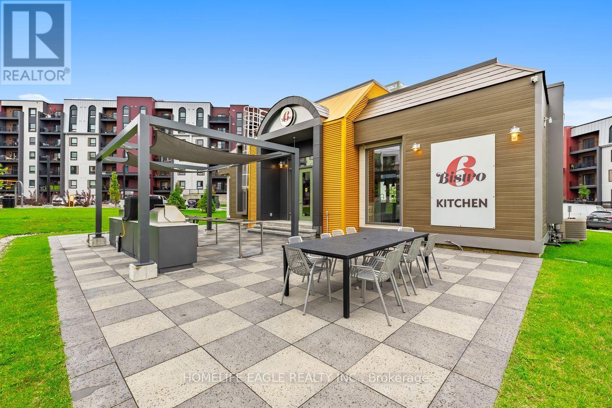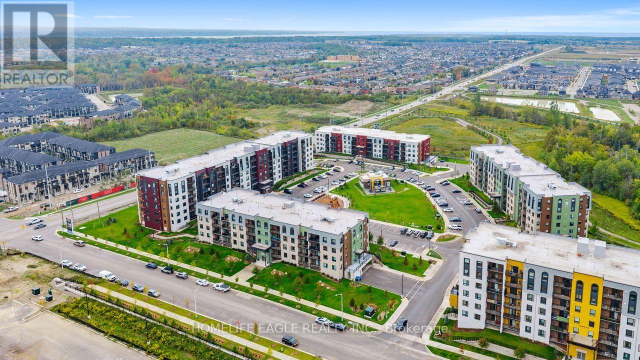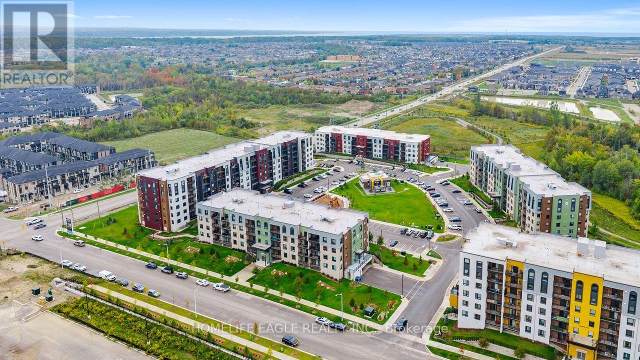201 - 1 Chef Lane Barrie, Ontario L9J 0T1
$599,900Maintenance, Common Area Maintenance, Insurance, Water, Parking
$651.51 Monthly
Maintenance, Common Area Maintenance, Insurance, Water, Parking
$651.51 MonthlyThe Perfect 2+1 Bedroom Corner Unit Condo! *2 Parking Spots! *2 Years New *Premium Corner Unit! *Largest Model in Building! *Sun Filled Layout With 1379 Square Feet! *9 Ft Ceilings *Chef's Kitchen With Granite Countertops, S/S Appliances and Large Centre Island *Bedroom Sized Den *Primary Bedroom W/ Spa Like Ensuite & Walk-in Closet *Oversized Expansive Windows *Large Balcony W/ Gas BBQ Hookup *Spacious In-Suite Laundry *Ample Storage And Space For All Families *Steps From Barrie South Go Station, Transit, Shopping, Community Centre And Top Rated Schools! Must See!!! (id:41954)
Property Details
| MLS® Number | S12417224 |
| Property Type | Single Family |
| Community Name | Rural Barrie Southeast |
| Community Features | Pet Restrictions |
| Equipment Type | Water Heater |
| Features | Elevator, Balcony, In Suite Laundry, Guest Suite |
| Parking Space Total | 2 |
| Rental Equipment Type | Water Heater |
| Structure | Playground |
Building
| Bathroom Total | 2 |
| Bedrooms Above Ground | 2 |
| Bedrooms Below Ground | 1 |
| Bedrooms Total | 3 |
| Age | 0 To 5 Years |
| Amenities | Exercise Centre, Party Room, Storage - Locker |
| Appliances | Water Heater, Window Coverings |
| Cooling Type | Central Air Conditioning |
| Exterior Finish | Aluminum Siding |
| Heating Fuel | Natural Gas |
| Heating Type | Forced Air |
| Size Interior | 1200 - 1399 Sqft |
| Type | Apartment |
Parking
| Underground | |
| Garage |
Land
| Acreage | No |
Rooms
| Level | Type | Length | Width | Dimensions |
|---|---|---|---|---|
| Main Level | Living Room | 6.65 m | 3.86 m | 6.65 m x 3.86 m |
| Main Level | Dining Room | 6.37 m | 4.26 m | 6.37 m x 4.26 m |
| Main Level | Den | 3.65 m | 3.04 m | 3.65 m x 3.04 m |
| Main Level | Primary Bedroom | 4.92 m | 3.86 m | 4.92 m x 3.86 m |
| Main Level | Bedroom 2 | 3.25 m | 2.79 m | 3.25 m x 2.79 m |
https://www.realtor.ca/real-estate/28892393/201-1-chef-lane-barrie-rural-barrie-southeast
Interested?
Contact us for more information
