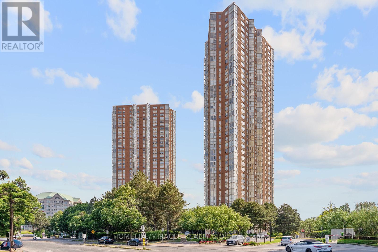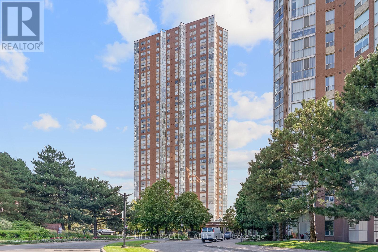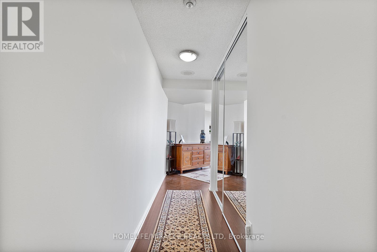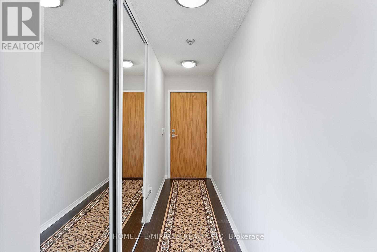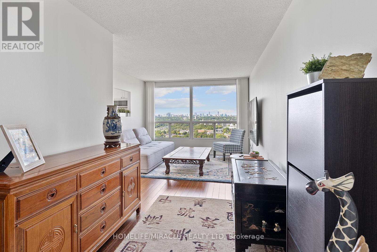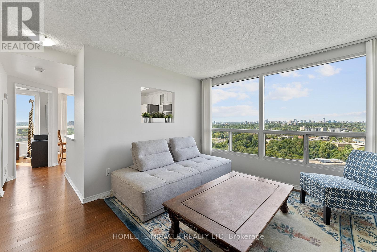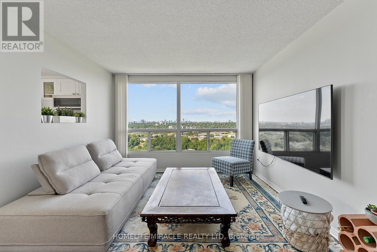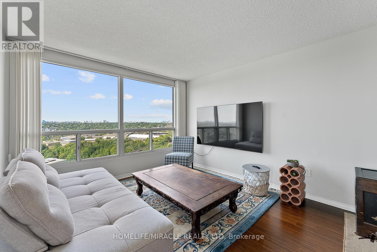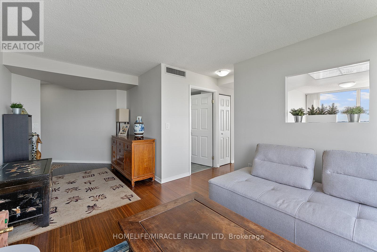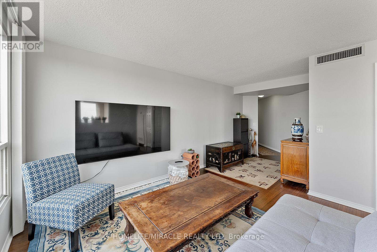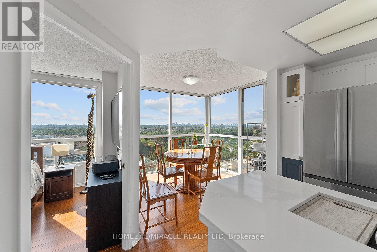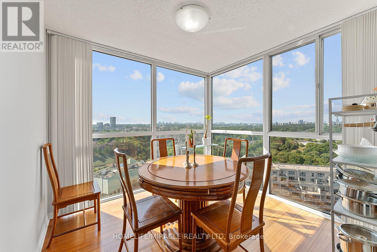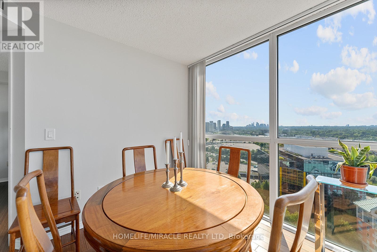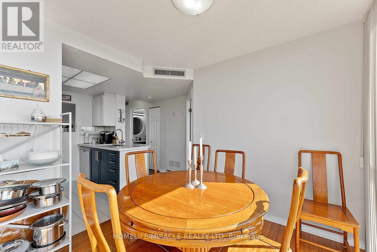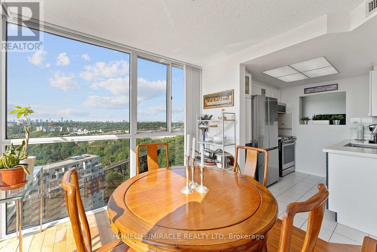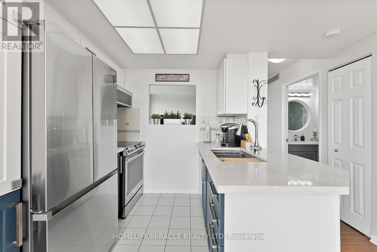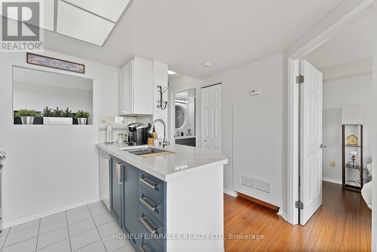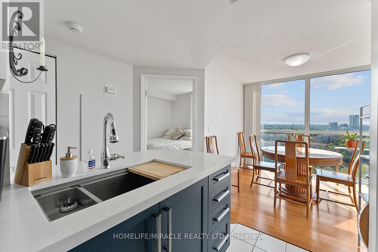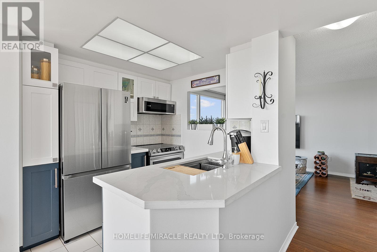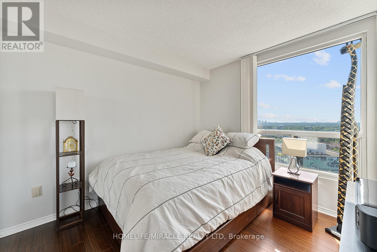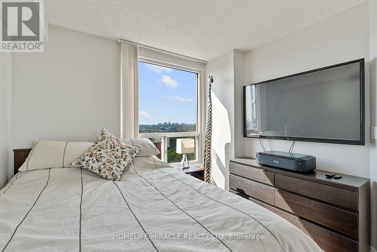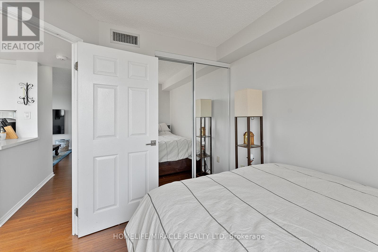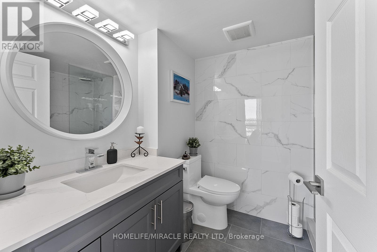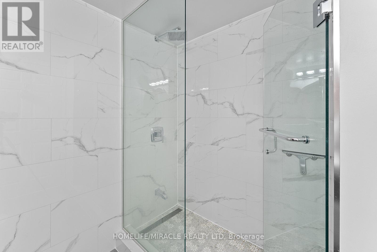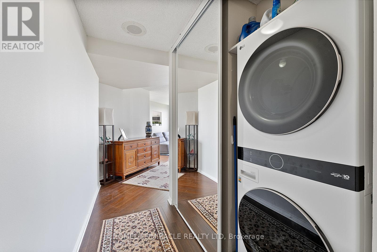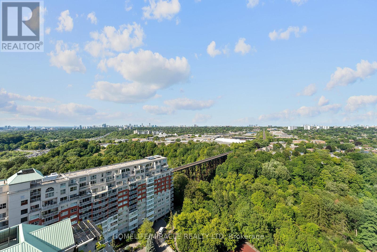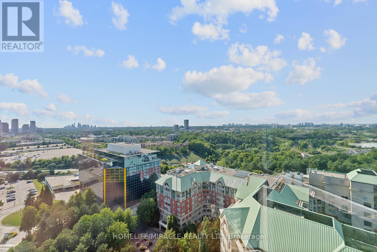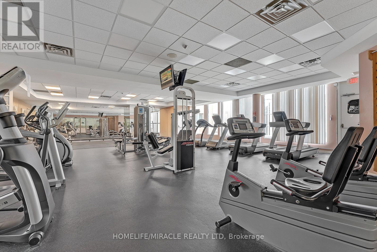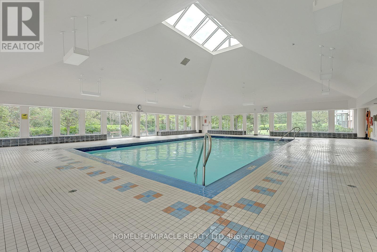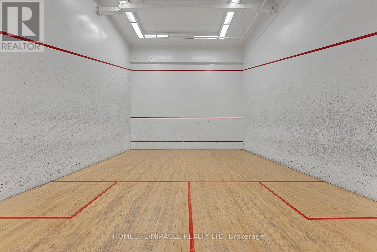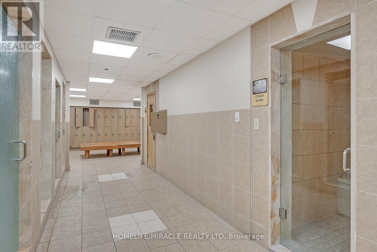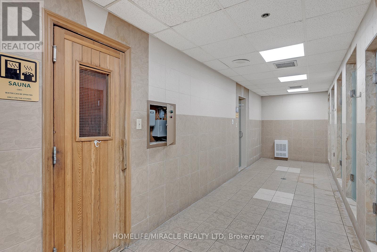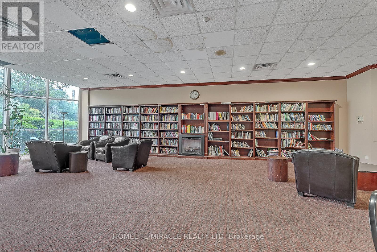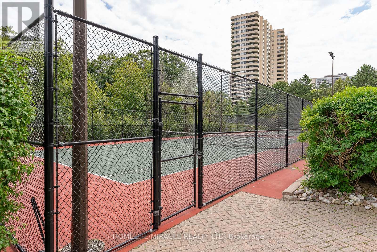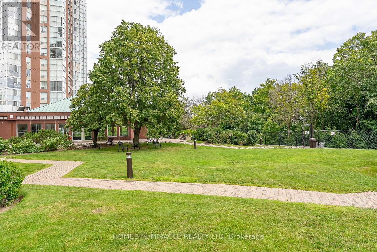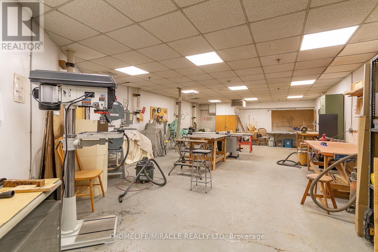1 Bedroom
1 Bathroom
600 - 699 sqft
Indoor Pool
Central Air Conditioning
Heat Pump
$493,888Maintenance, Heat, Water, Common Area Maintenance, Insurance, Parking
$528 Monthly
Unbelievable opportunity in one of Toronto's most sought-after neighbourhoods! This is arguably the best 1+Den condo available, offering over 600 square feet of bright, freshly painted, and beautifully renovated living space in the highly desirable Banbury-Don Mills area. Thoughtfully upgraded with high-end finishes throughout, this unit is fully furnished with luxurious furniture-just move in and start enjoying! The open-concept layout includes a spacious den, ideal for a home office or guest space, a full washroom, in-suite laundry, and breathtaking views. Rarely offered, the condo also comes with a tandem 2-car parking space and an oversized storage locker, nearly double the standard size. Residents have access to world-class amenities such as a full gym, sauna, squash/racquetball and tennis courts, guest suites, and more. Conveniently located near the DVP, upcoming Eglinton LRT, public transit, top-rated schools, scenic parks and trails, and premier shopping including the Shops at Don Mills. Whether you're a first-time buyer, savvy investor, or downsizer, this is the deal of the decade-don't miss it! (id:41954)
Property Details
|
MLS® Number
|
C12362368 |
|
Property Type
|
Single Family |
|
Community Name
|
Banbury-Don Mills |
|
Community Features
|
Pet Restrictions |
|
Features
|
Carpet Free |
|
Parking Space Total
|
2 |
|
Pool Type
|
Indoor Pool |
|
Structure
|
Tennis Court |
Building
|
Bathroom Total
|
1 |
|
Bedrooms Above Ground
|
1 |
|
Bedrooms Total
|
1 |
|
Amenities
|
Security/concierge, Exercise Centre, Party Room, Storage - Locker |
|
Appliances
|
Dishwasher, Dryer, Stove, Washer, Refrigerator |
|
Cooling Type
|
Central Air Conditioning |
|
Exterior Finish
|
Brick |
|
Flooring Type
|
Hardwood, Ceramic |
|
Heating Fuel
|
Natural Gas |
|
Heating Type
|
Heat Pump |
|
Size Interior
|
600 - 699 Sqft |
|
Type
|
Apartment |
Parking
Land
Rooms
| Level |
Type |
Length |
Width |
Dimensions |
|
Main Level |
Living Room |
4.27 m |
6.65 m |
4.27 m x 6.65 m |
|
Main Level |
Dining Room |
2.38 m |
2.87 m |
2.38 m x 2.87 m |
|
Main Level |
Primary Bedroom |
3.1 m |
2.87 m |
3.1 m x 2.87 m |
|
Main Level |
Kitchen |
3.02 m |
3.53 m |
3.02 m x 3.53 m |
https://www.realtor.ca/real-estate/28772510/2009-7-concorde-place-toronto-banbury-don-mills-banbury-don-mills
