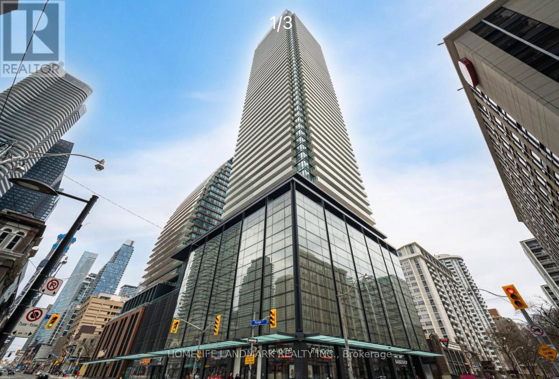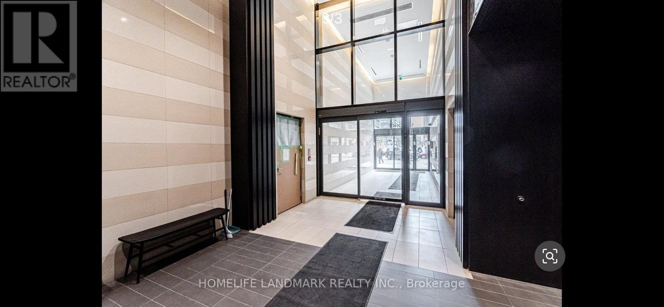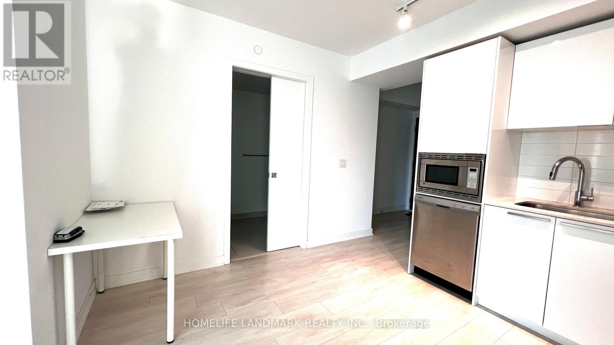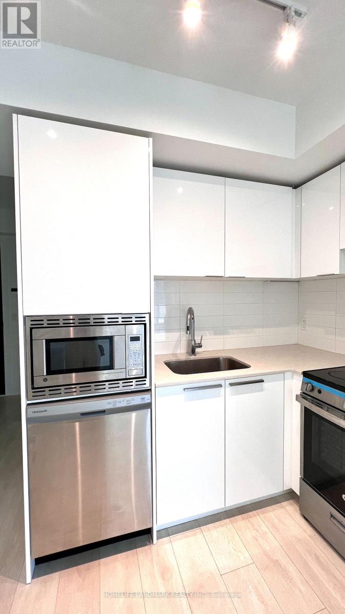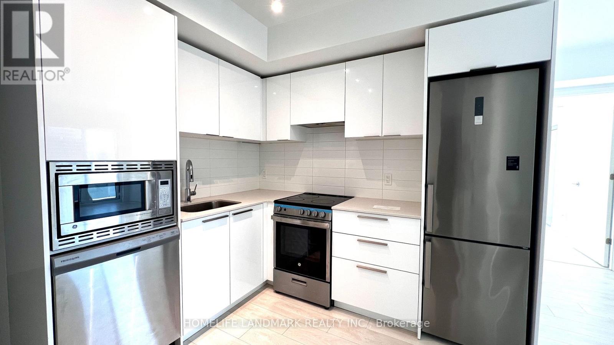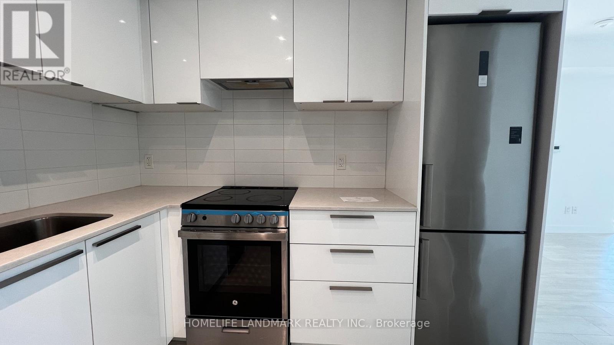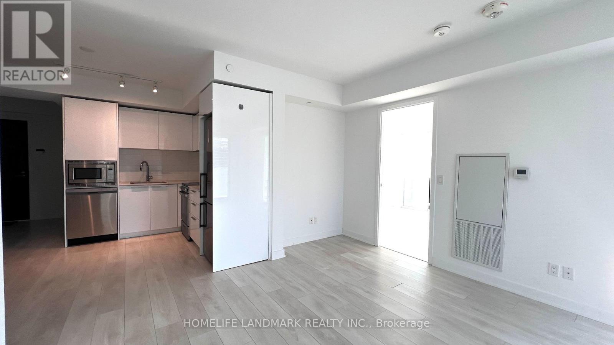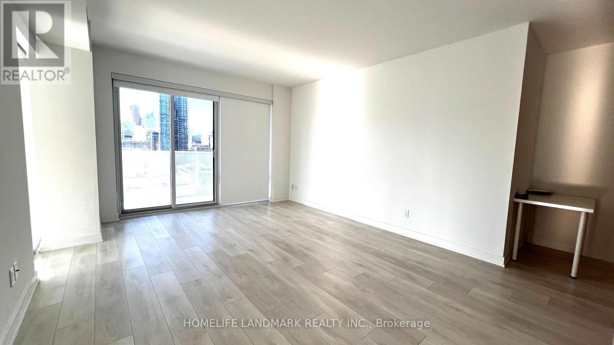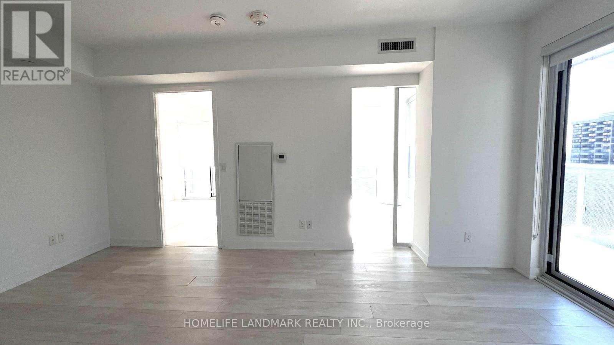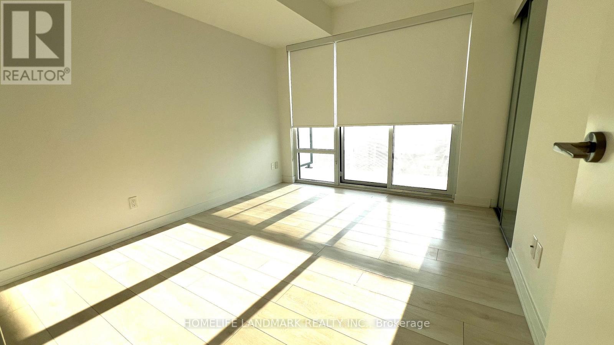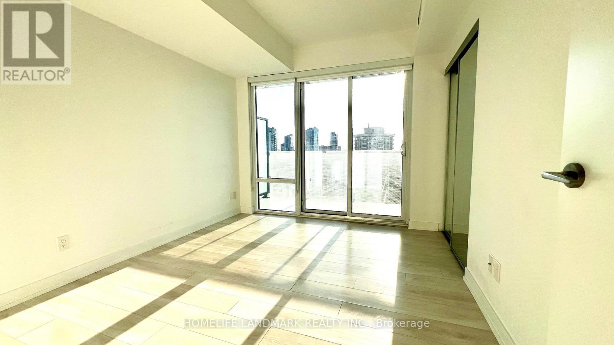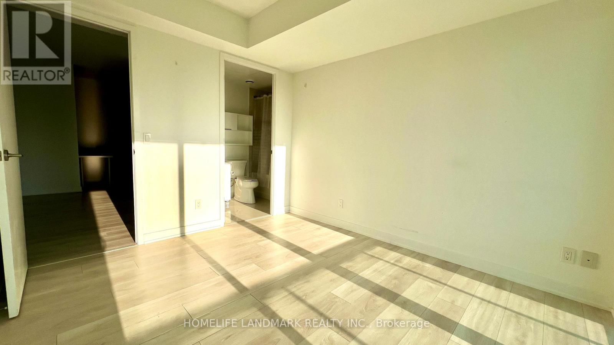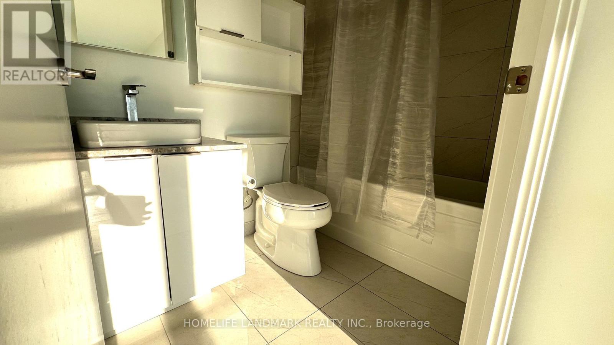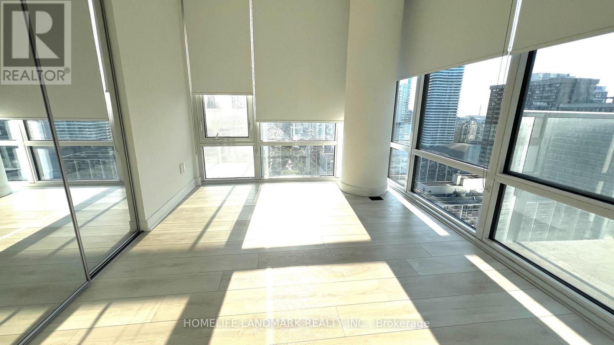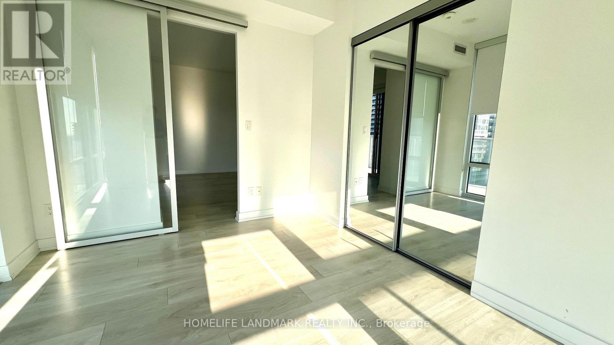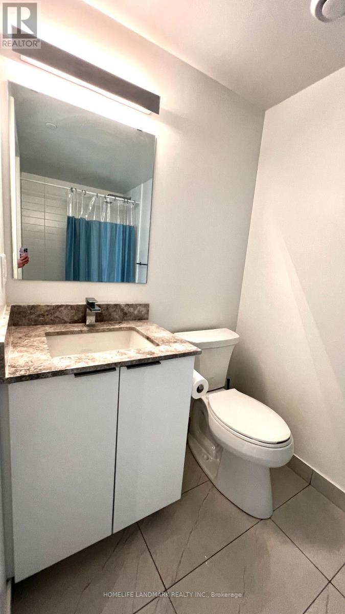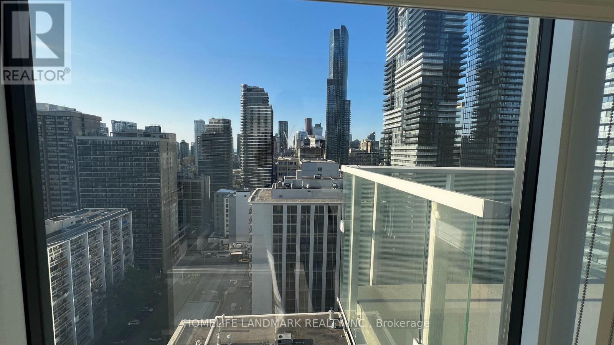2009 - 501 Yonge Street Toronto (Church-Yonge Corridor), Ontario M4Y 0G8
$778,000Maintenance, Heat, Water, Common Area Maintenance, Insurance
$665.12 Monthly
Maintenance, Heat, Water, Common Area Maintenance, Insurance
$665.12 MonthlyWelcome to Teahouse Condominiums by Lanterra Developments - the perfect blend of luxury, location, and lifestyle in the heart of downtown Toronto!This bright and spacious southeast corner unit features two bedrooms, two full baths, and two private balconies with great views. Floor-to-ceiling windows fill the space with natural light, while the modern open-concept layout makes it perfect for both end-users and investors.Enjoy world-class urban convenience: just steps from Wellesley and College subway stations, the underground PATH, University of Toronto, Toronto Metropolitan University, Yorkville shopping district, and five major hospitals. Walk to the Financial and Entertainment Districts in minutes. (id:41954)
Property Details
| MLS® Number | C12472830 |
| Property Type | Single Family |
| Community Name | Church-Yonge Corridor |
| Community Features | Pet Restrictions |
| Features | Balcony, Carpet Free |
Building
| Bathroom Total | 2 |
| Bedrooms Above Ground | 2 |
| Bedrooms Below Ground | 1 |
| Bedrooms Total | 3 |
| Age | 0 To 5 Years |
| Amenities | Storage - Locker |
| Cooling Type | Central Air Conditioning |
| Exterior Finish | Concrete Block |
| Flooring Type | Laminate |
| Heating Fuel | Natural Gas |
| Heating Type | Forced Air |
| Size Interior | 800 - 899 Sqft |
| Type | Apartment |
Parking
| Underground | |
| Garage |
Land
| Acreage | No |
Rooms
| Level | Type | Length | Width | Dimensions |
|---|---|---|---|---|
| Flat | Living Room | 3.66 m | 3.96 m | 3.66 m x 3.96 m |
| Flat | Dining Room | 3.17 m | 3.2 m | 3.17 m x 3.2 m |
| Flat | Kitchen | 3.17 m | 3.2 m | 3.17 m x 3.2 m |
| Flat | Primary Bedroom | 3.35 m | 2.87 m | 3.35 m x 2.87 m |
| Flat | Bedroom 2 | 3.35 m | 2.78 m | 3.35 m x 2.78 m |
| Flat | Study | 1.61 m | 0.71 m | 1.61 m x 0.71 m |
Interested?
Contact us for more information
