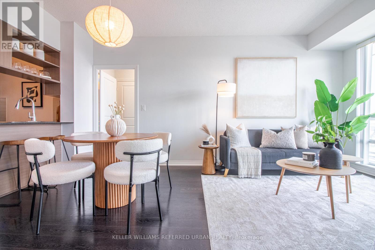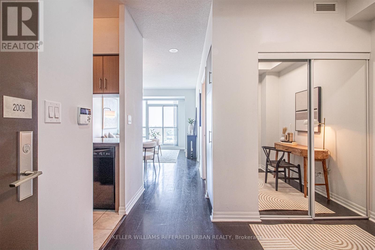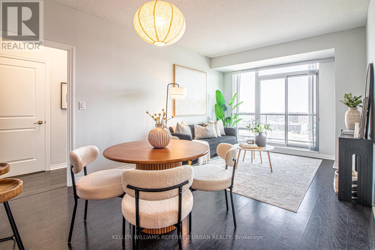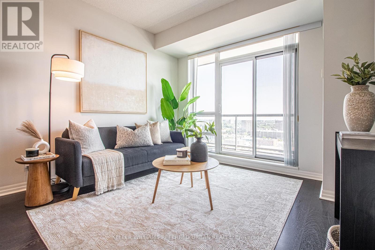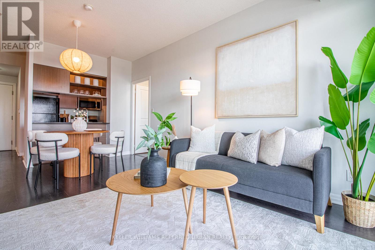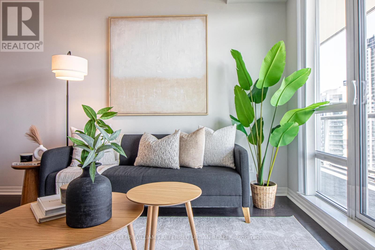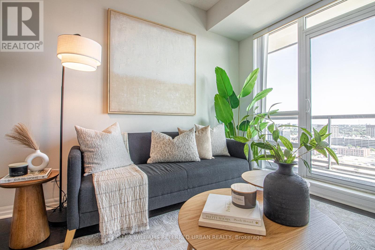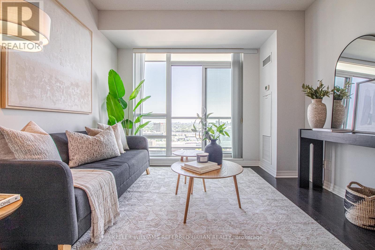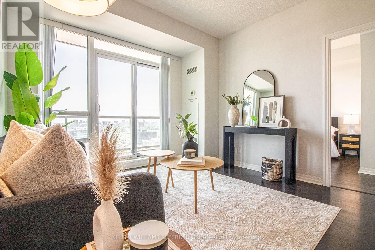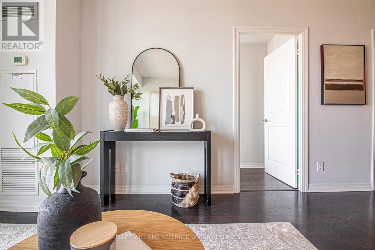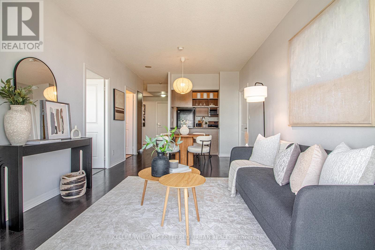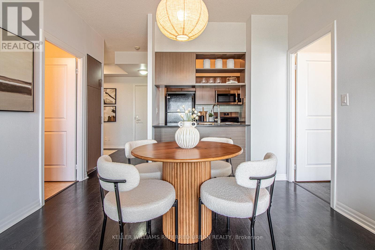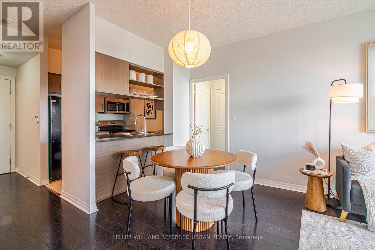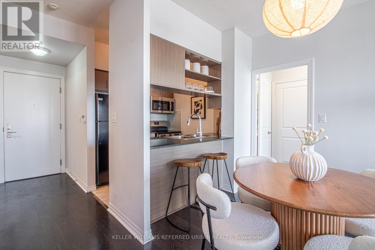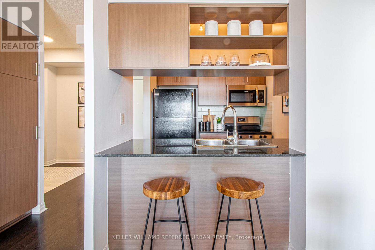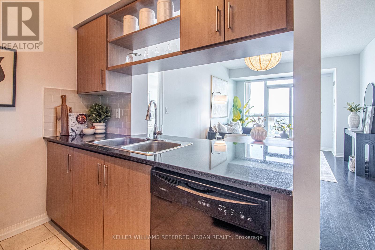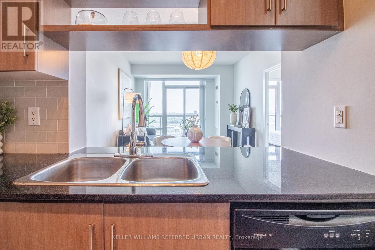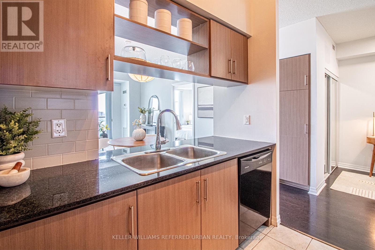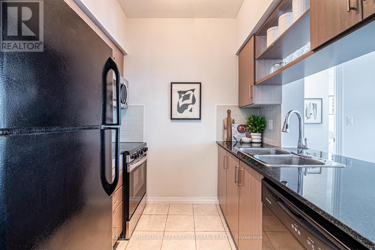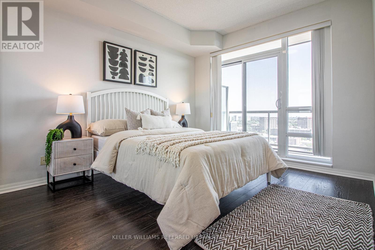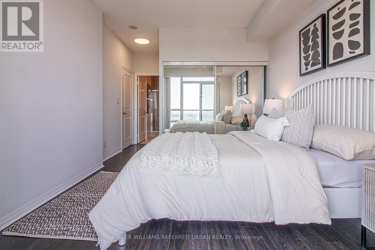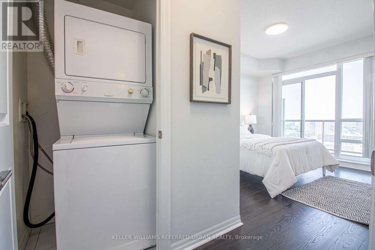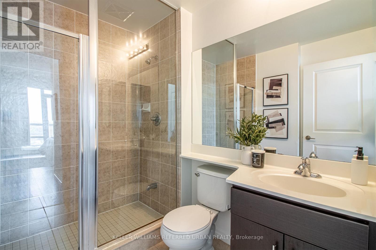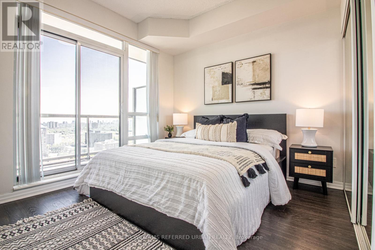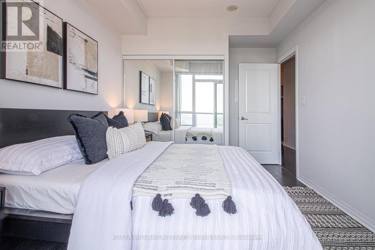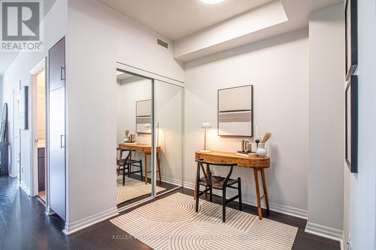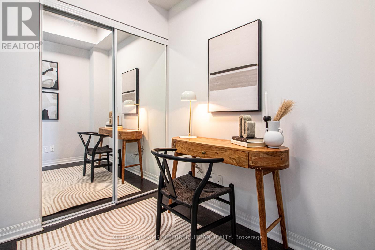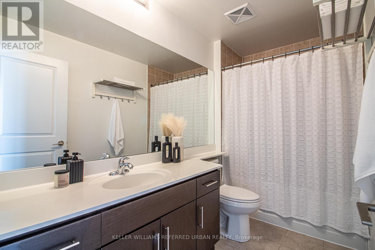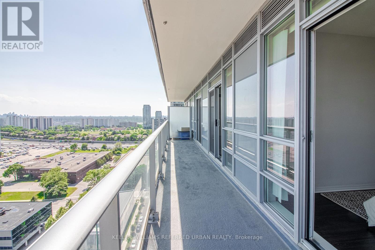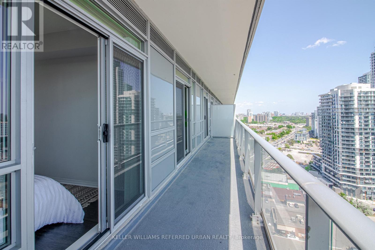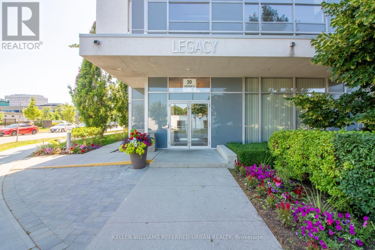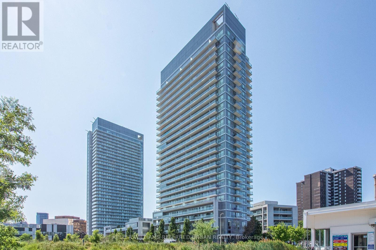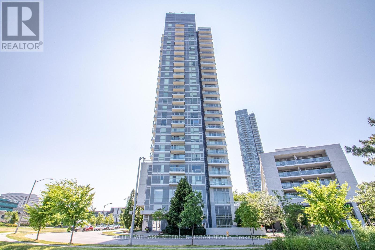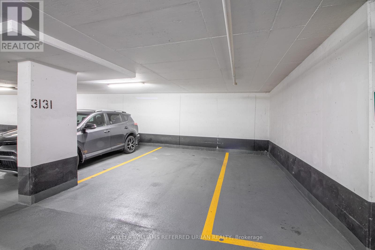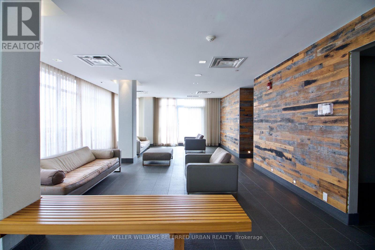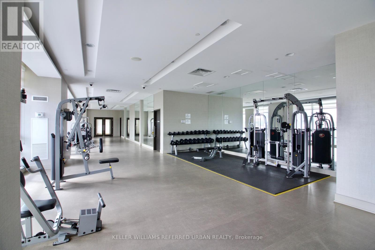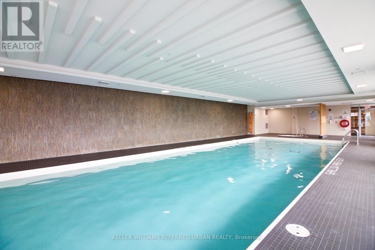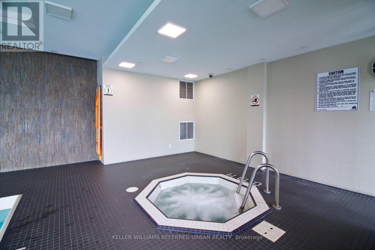2009 - 30 Herons Hill Way Toronto (Henry Farm), Ontario M2J 0A7
$618,000Maintenance, Heat, Water, Common Area Maintenance, Insurance, Parking
$906.18 Monthly
Maintenance, Heat, Water, Common Area Maintenance, Insurance, Parking
$906.18 MonthlyWelcome to this beautifully designed 2-bedroom + den, 2-bathroom condo in the heart of North York! With soaring 9-ft ceilings, a smart and functional layout and floor-to-ceiling windows in every room, this home is bathed in natural light. Each room offers walkout access to a spacious private balcony showcasing breathtaking panoramic views including the iconic CN Tower. The versatile den provides endless possibilities, whether as a home office, cozy reading nook, or even a third bedroom, making it a space that adapts to your lifestyle. The maintenance fee conveniently covers heat, water, central air-conditioning, building insurance, parking, and a locker. Residents also enjoy 24-hour concierge and security along with an impressive collection of resort-inspired amenities: a fully equipped gym, relaxing sauna, indoor pool, rooftop lounge, BBQ area, private movie theatre, games room, guest suite, car wash, bike storage and ample visitor parking designed for both comfort and entertainment. Perfectly situated in an exceptional neighbourhood, this condo offers unmatched convenience with direct access to Fairview Mall, Highway 401 & 404, Don Mills Subway Station and the TTC terminal making everyday living and commuting effortless. (id:41954)
Property Details
| MLS® Number | C12368478 |
| Property Type | Single Family |
| Community Name | Henry Farm |
| Amenities Near By | Park, Public Transit, Schools |
| Community Features | Pet Restrictions, Community Centre |
| Equipment Type | None |
| Features | Balcony, Carpet Free, In Suite Laundry |
| Parking Space Total | 1 |
| Pool Type | Indoor Pool |
| Rental Equipment Type | None |
| View Type | View, City View |
Building
| Bathroom Total | 2 |
| Bedrooms Above Ground | 2 |
| Bedrooms Below Ground | 1 |
| Bedrooms Total | 3 |
| Amenities | Exercise Centre, Party Room, Sauna, Visitor Parking, Separate Electricity Meters, Storage - Locker, Security/concierge |
| Appliances | Garage Door Opener Remote(s), Dishwasher, Dryer, Microwave, Stove, Washer, Window Coverings, Refrigerator |
| Cooling Type | Central Air Conditioning |
| Exterior Finish | Concrete |
| Fire Protection | Alarm System, Security System, Smoke Detectors |
| Flooring Type | Laminate, Tile, Hardwood |
| Heating Fuel | Natural Gas |
| Heating Type | Forced Air |
| Size Interior | 800 - 899 Sqft |
| Type | Apartment |
Parking
| Underground | |
| Garage |
Land
| Acreage | No |
| Land Amenities | Park, Public Transit, Schools |
Rooms
| Level | Type | Length | Width | Dimensions |
|---|---|---|---|---|
| Flat | Living Room | 5.2 m | 3.4 m | 5.2 m x 3.4 m |
| Flat | Dining Room | 5.2 m | 3.4 m | 5.2 m x 3.4 m |
| Flat | Kitchen | 2.5 m | 2.2 m | 2.5 m x 2.2 m |
| Flat | Primary Bedroom | 5.3 m | 3.2 m | 5.3 m x 3.2 m |
| Flat | Bedroom 2 | 3.6 m | 3.1 m | 3.6 m x 3.1 m |
| Flat | Den | 3 m | 2.3 m | 3 m x 2.3 m |
https://www.realtor.ca/real-estate/28786618/2009-30-herons-hill-way-toronto-henry-farm-henry-farm
Interested?
Contact us for more information
