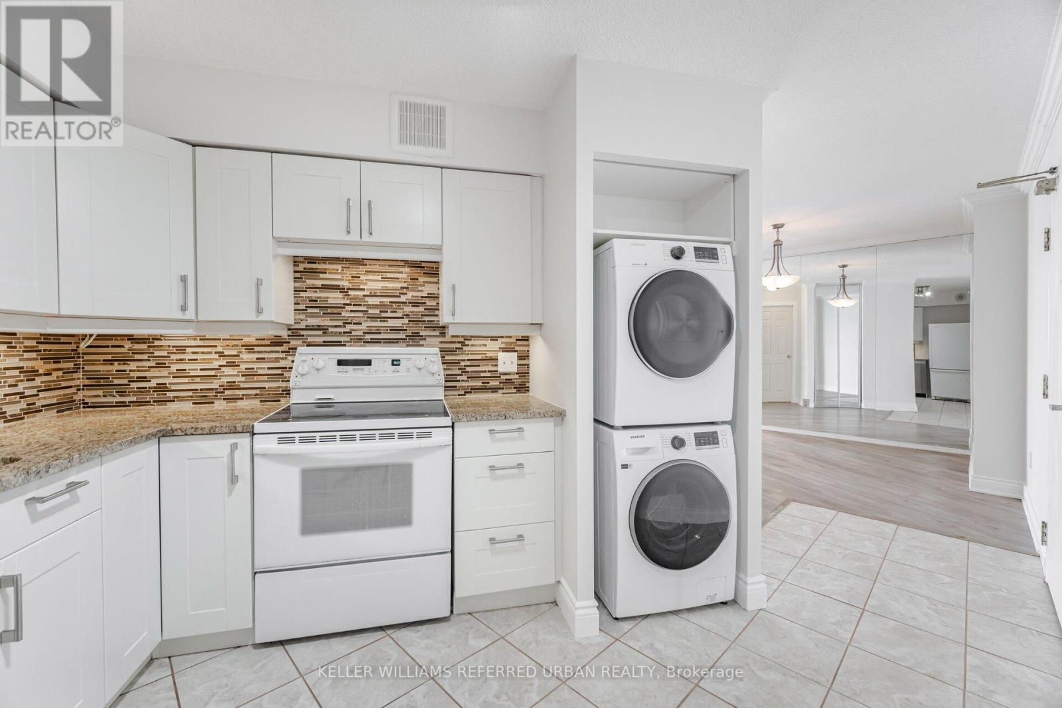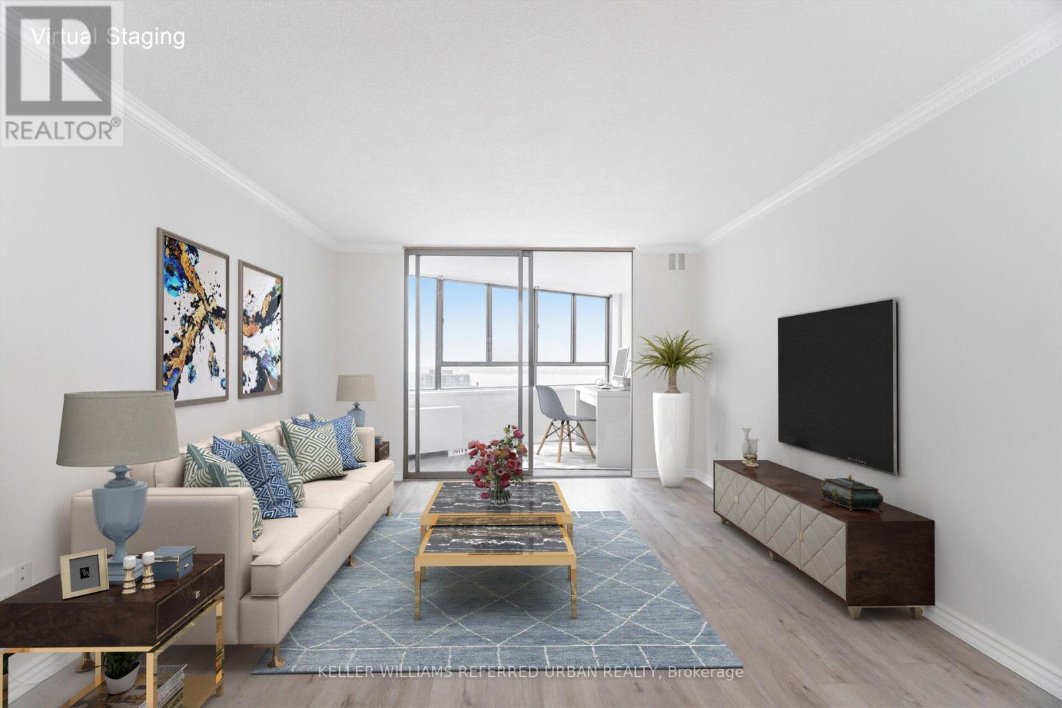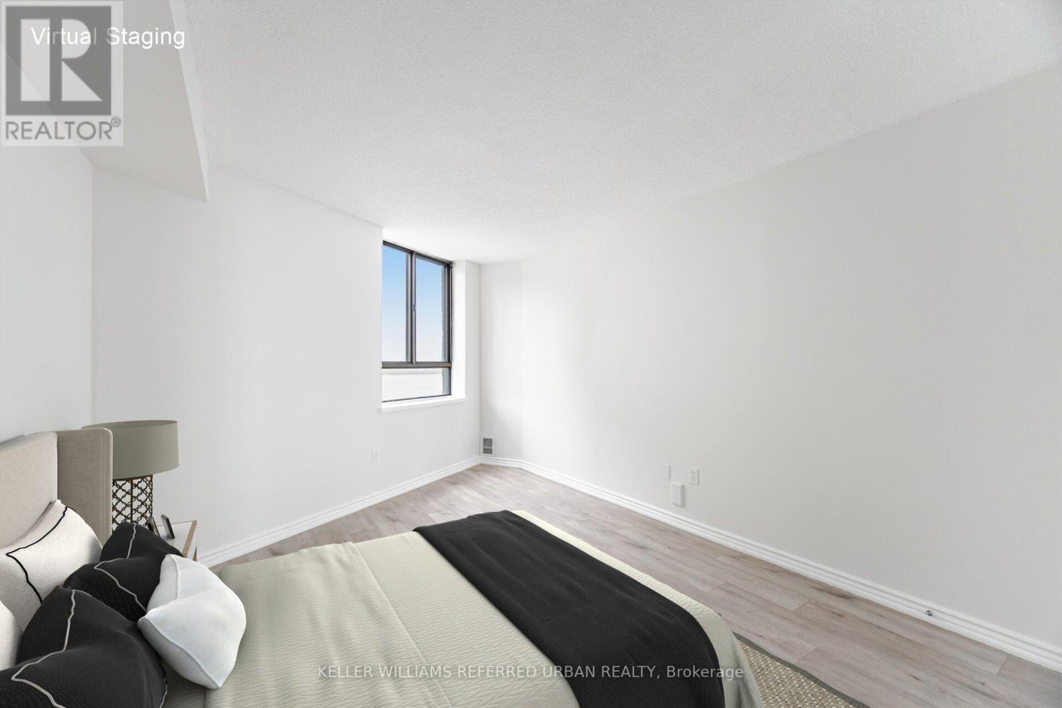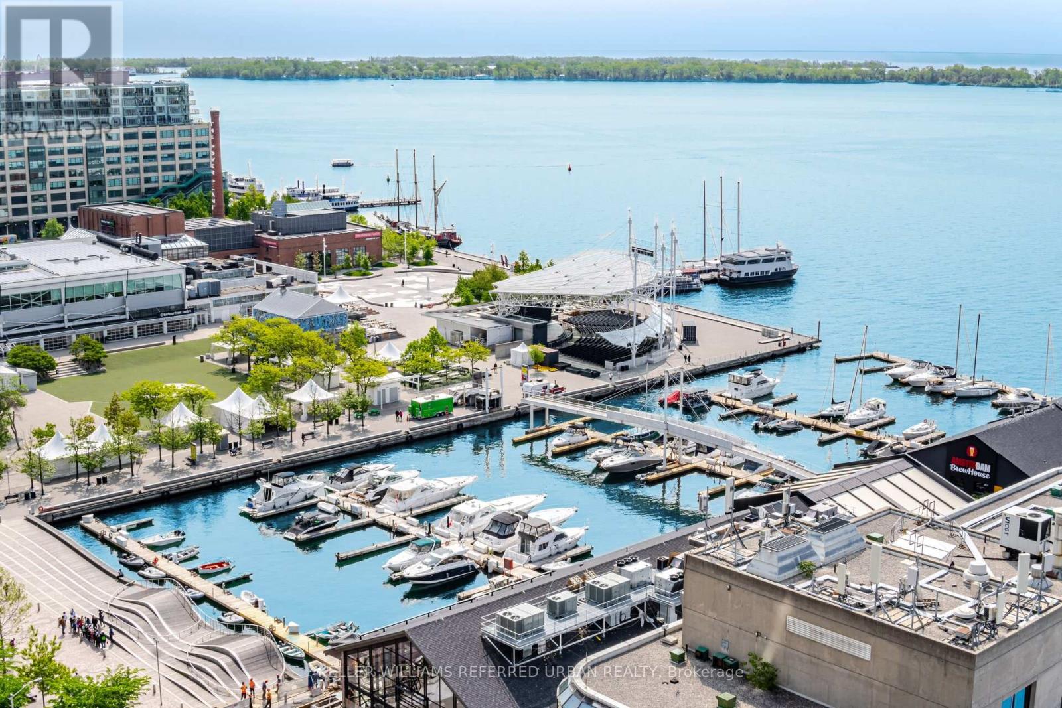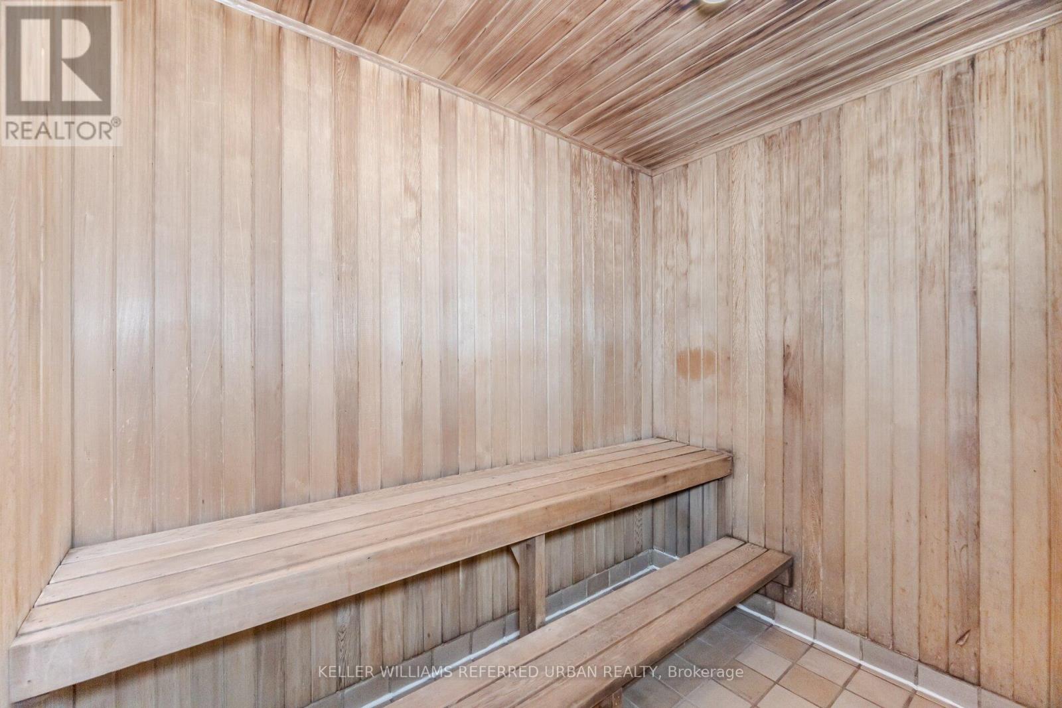2008 - 270 Queens Quay W Toronto (Waterfront Communities), Ontario M5J 2N4
$575,000Maintenance, Common Area Maintenance, Insurance, Water, Cable TV
$645.61 Monthly
Maintenance, Common Area Maintenance, Insurance, Water, Cable TV
$645.61 MonthlyThe Queen of Queens Quay! This unit showcases what it's like to enjoy waterfront living in the heart of the city. Perfectly positioned on a high floor, this bright and airy 1+1 bedroom suite includes a separate solarium that can be used as a bonus room perfect for working from home. Offering spectacular views of the Toronto Harbour, Lake Ontario, and the city. Whether you're sipping your morning coffee or winding down in the evening, the ever-changing lake views through the large windows provide a stunning backdrop to your daily life. The kitchen features modern cabinetry, sleek countertops, and quality appliances. The bathroom has also been tastefully refreshed with modern finishes. The large bedroom has a double-closet and a functional layout. The well-managed building offers top-notch amenities including a gym, party room, and rooftop terrace with BBQs and panoramic views. Located just steps from the waterfront, transit, parks, shops, and some of the city's best dining and entertainment. With its unbeatable location, modern upgrades, and stunning views, this is a home that truly has it all. (id:41954)
Property Details
| MLS® Number | C12191907 |
| Property Type | Single Family |
| Community Name | Waterfront Communities C1 |
| Community Features | Pet Restrictions |
| Easement | Other |
| Features | Elevator |
| Structure | Tennis Court, Dock |
| Water Front Name | Lake Ontario |
Building
| Bathroom Total | 1 |
| Bedrooms Above Ground | 1 |
| Bedrooms Below Ground | 1 |
| Bedrooms Total | 2 |
| Amenities | Sauna, Exercise Centre, Party Room, Storage - Locker, Security/concierge |
| Appliances | Dishwasher, Dryer, Hood Fan, Sauna, Stove, Washer, Refrigerator |
| Cooling Type | Central Air Conditioning |
| Exterior Finish | Brick, Concrete |
| Fire Protection | Smoke Detectors |
| Flooring Type | Laminate |
| Heating Fuel | Electric |
| Heating Type | Forced Air |
| Size Interior | 800 - 899 Sqft |
| Type | Apartment |
Parking
| No Garage |
Land
| Acreage | No |
Rooms
| Level | Type | Length | Width | Dimensions |
|---|---|---|---|---|
| Flat | Living Room | 7.21 m | 3.8 m | 7.21 m x 3.8 m |
| Flat | Dining Room | 7.21 m | 3.8 m | 7.21 m x 3.8 m |
| Flat | Kitchen | 3.62 m | 2.62 m | 3.62 m x 2.62 m |
| Flat | Primary Bedroom | 4.5 m | 3.35 m | 4.5 m x 3.35 m |
| Flat | Den | 3.8 m | 2 m | 3.8 m x 2 m |
Interested?
Contact us for more information






