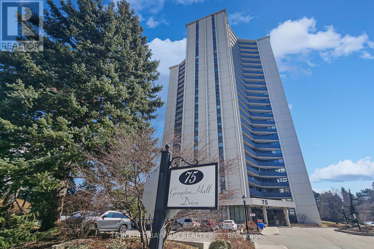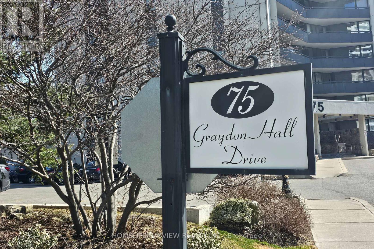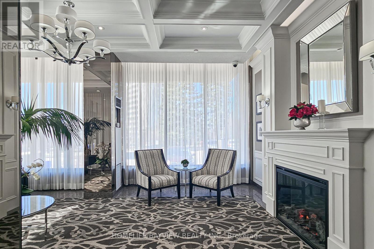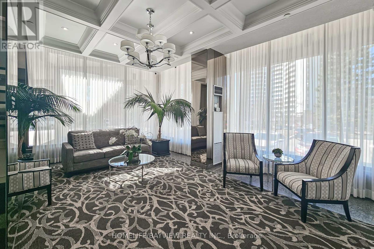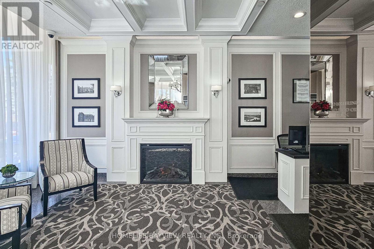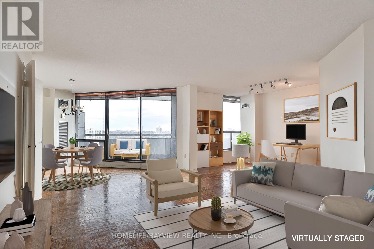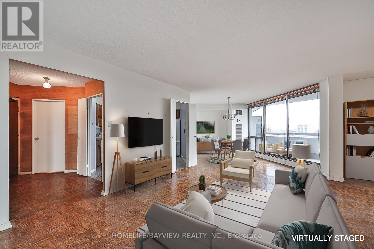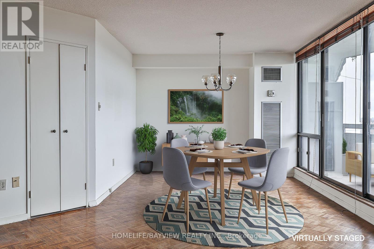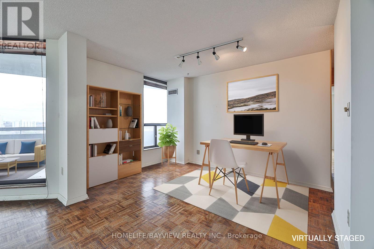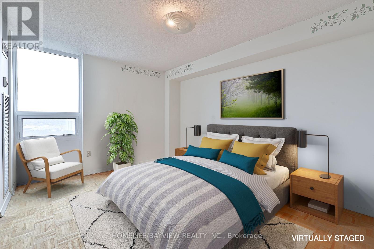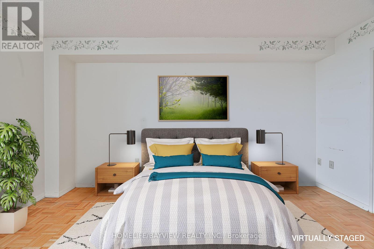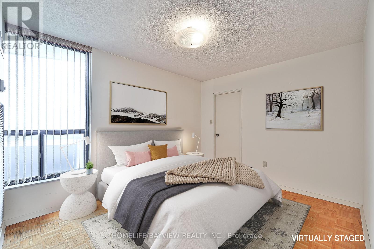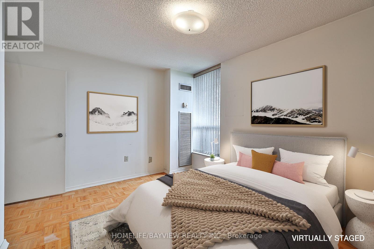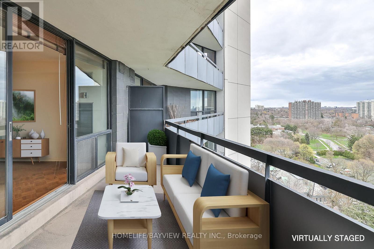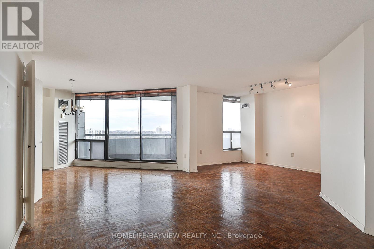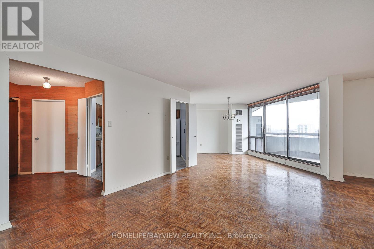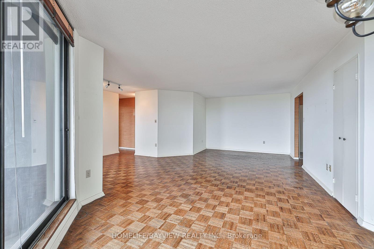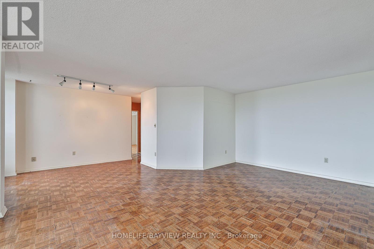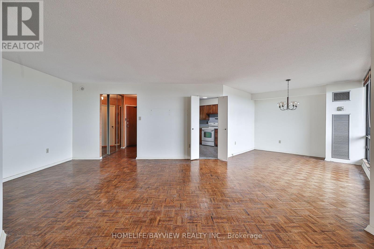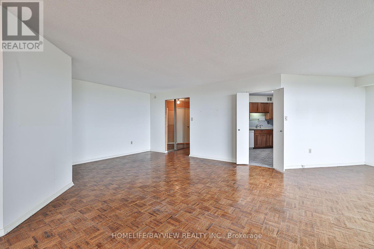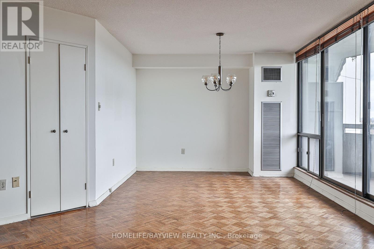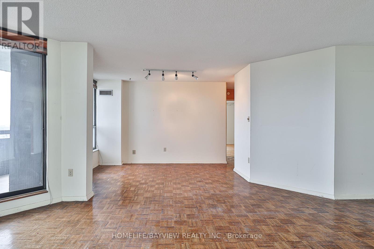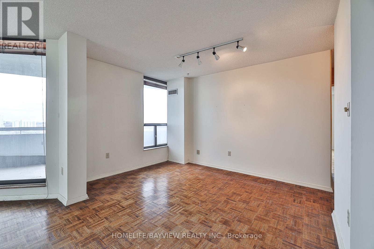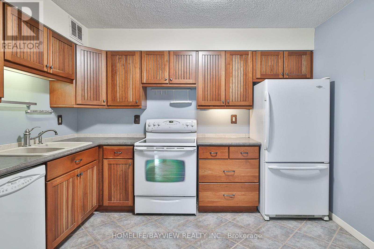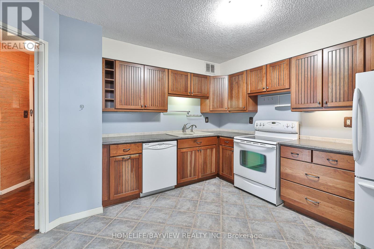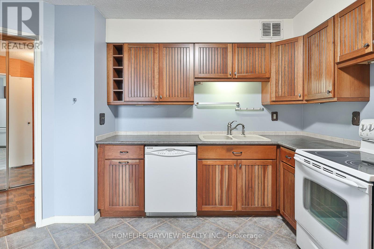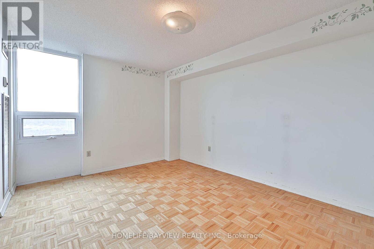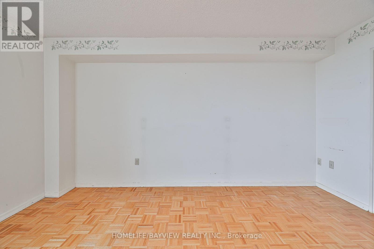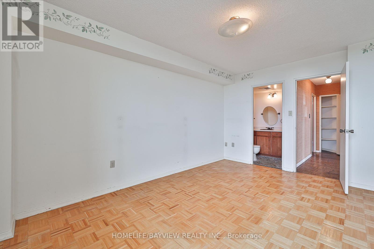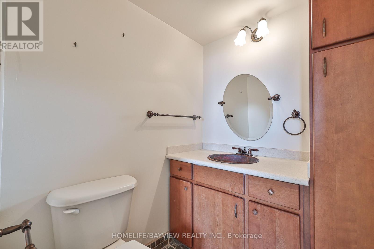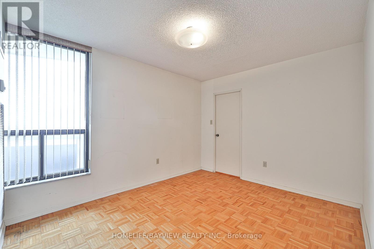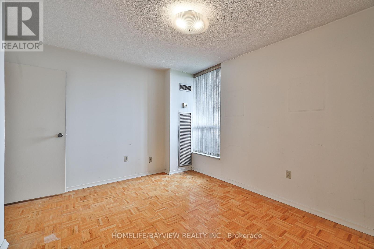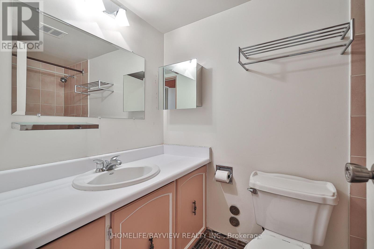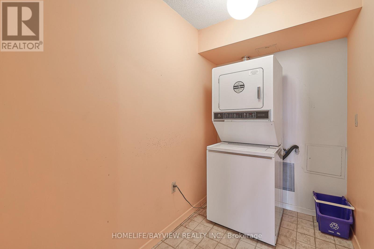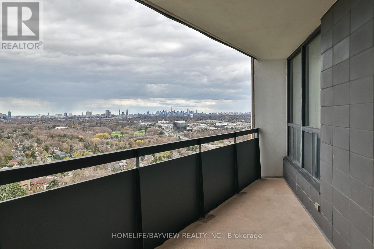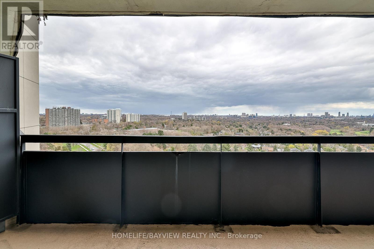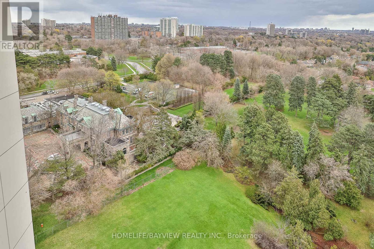#2006 -75 Graydon Hall Dr Toronto, Ontario M3A 3M5
$639,000Maintenance,
$1,080.42 Monthly
Maintenance,
$1,080.42 MonthlyIncredible unobstructed south facing, sun-filled, updated 2 + den/family room suite with 2 baths and 2 parking nestled in North York's Manor House. Perched high on the 20th floor, this welcoming suite features a versatile layout with breathtaking panoramic views of Toronto""s downtown skyline including the CN Tower and Lake Ontario! The bright open concept living area features floor to ceiling windows, walks out to a large balcony and offers ample room for dining, lounging, entertaining and hybrid working. Spectacularly landscaped gardens and grounds surround the building, providing residents with its own BBQ & picnic area. Manor House is conveniently located near schools, parks, biking/hiking trails, shopping, bus routes, TTC subway station at Fairview Mall, Shops at Don Mills and has quick access to 401/DVP/404. This exceptional suite is a perfect opportunity for downsizers and growing families alike boasting comfort, style and unbeatable value all in the heart of North York! NB: Some photos virtually staged for reference purposes. **** EXTRAS **** Condo fees inclusive of all utilities, cable, internet, building insurance, exclusive use of 2 parking spaces and locker. (id:41954)
Property Details
| MLS® Number | C8257558 |
| Property Type | Single Family |
| Community Name | Parkwoods-Donalda |
| Amenities Near By | Hospital, Park, Public Transit, Schools |
| Features | Ravine, Conservation/green Belt, Balcony |
| Parking Space Total | 2 |
Building
| Bathroom Total | 2 |
| Bedrooms Above Ground | 2 |
| Bedrooms Below Ground | 1 |
| Bedrooms Total | 3 |
| Amenities | Storage - Locker, Security/concierge, Party Room, Sauna, Visitor Parking, Exercise Centre |
| Cooling Type | Central Air Conditioning |
| Exterior Finish | Concrete |
| Type | Apartment |
Parking
| Visitor Parking |
Land
| Acreage | No |
| Land Amenities | Hospital, Park, Public Transit, Schools |
Rooms
| Level | Type | Length | Width | Dimensions |
|---|---|---|---|---|
| Flat | Living Room | 4.86 m | 3.57 m | 4.86 m x 3.57 m |
| Flat | Dining Room | 4.33 m | 3.74 m | 4.33 m x 3.74 m |
| Flat | Kitchen | 4.27 m | 3.3 m | 4.27 m x 3.3 m |
| Flat | Primary Bedroom | 4.57 m | 3.37 m | 4.57 m x 3.37 m |
| Flat | Bedroom 2 | 3.89 m | 3.44 m | 3.89 m x 3.44 m |
| Flat | Den | 4.65 m | 2.78 m | 4.65 m x 2.78 m |
| Flat | Laundry Room | Measurements not available |
https://www.realtor.ca/real-estate/26782006/2006-75-graydon-hall-dr-toronto-parkwoods-donalda
Interested?
Contact us for more information
