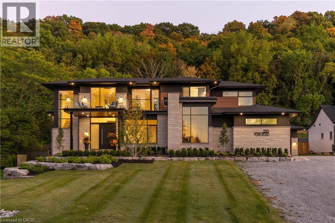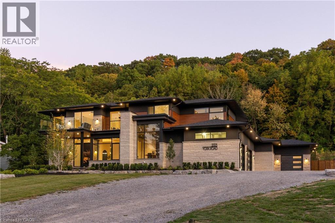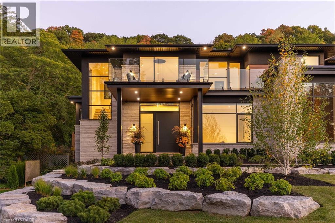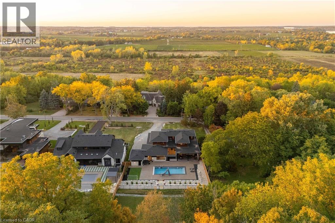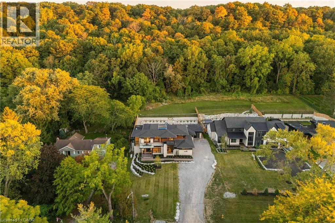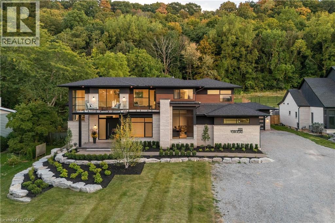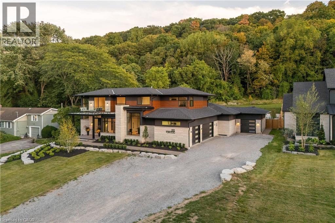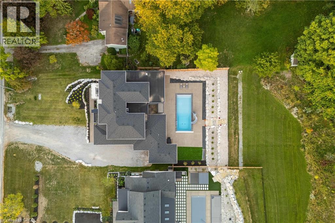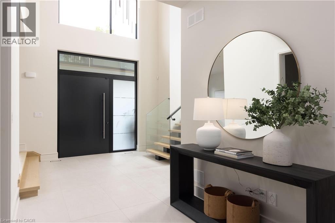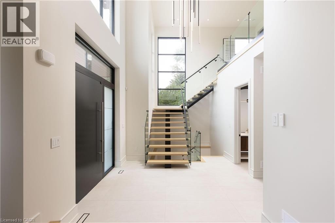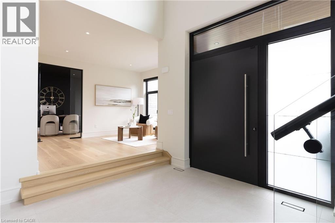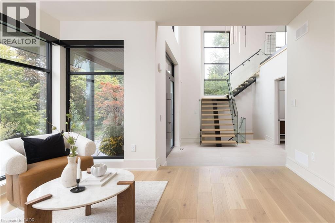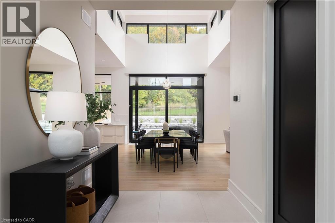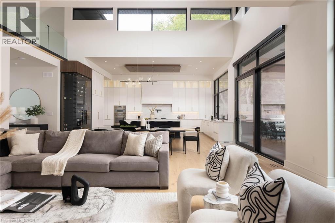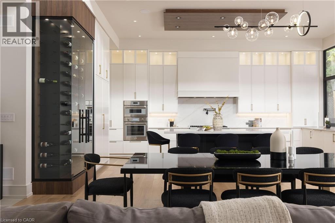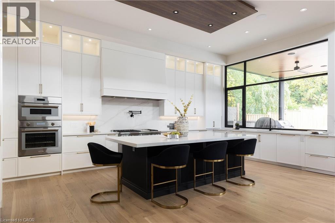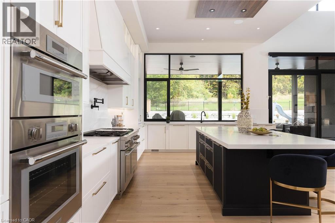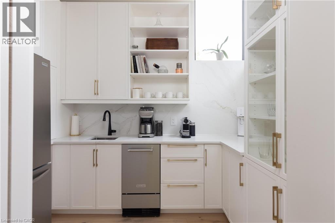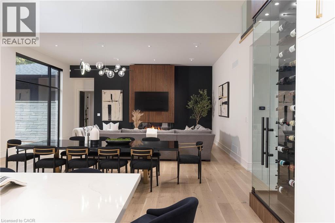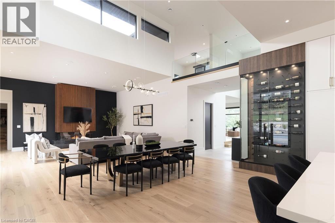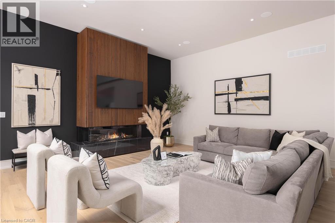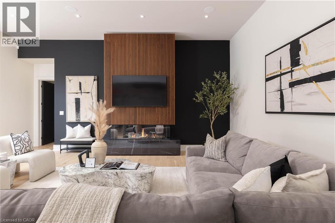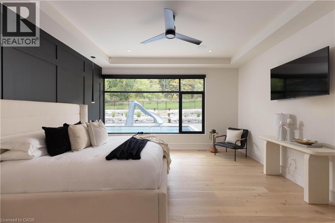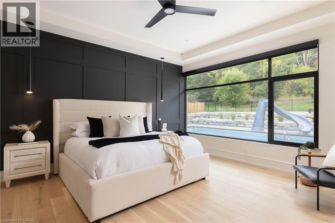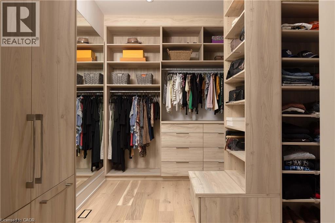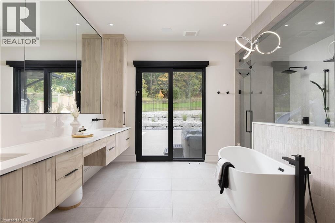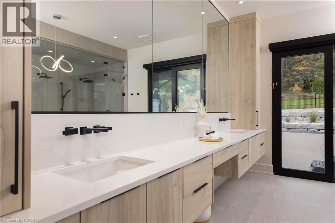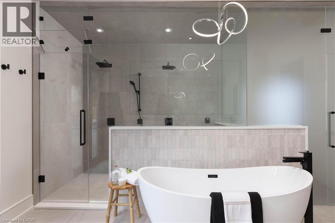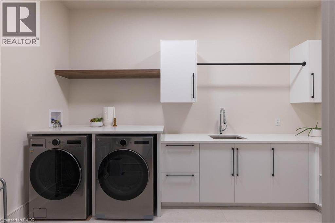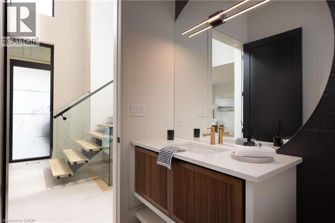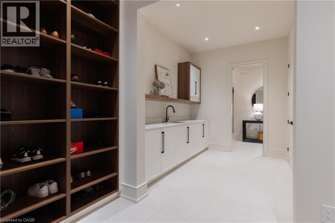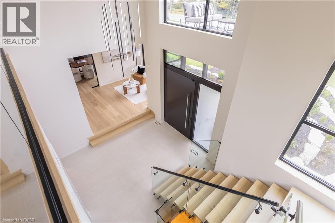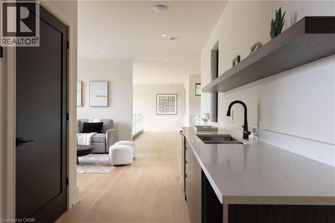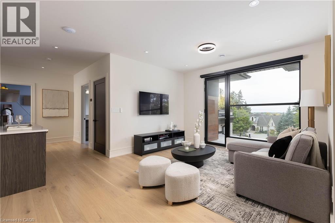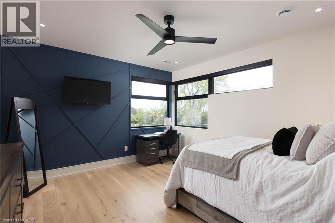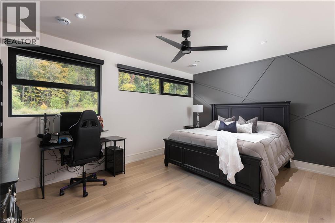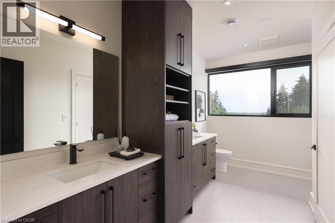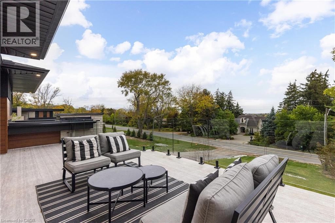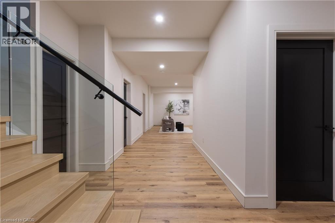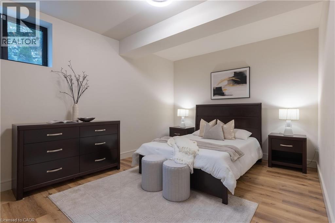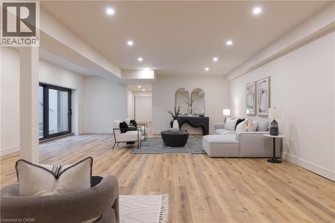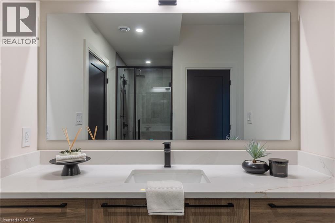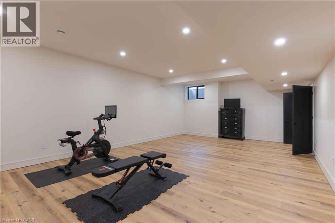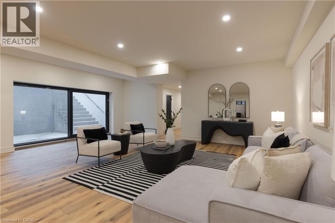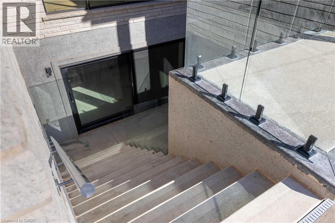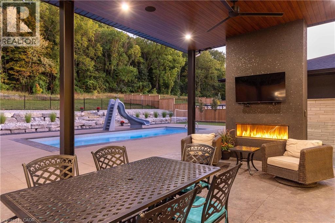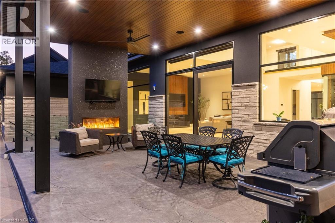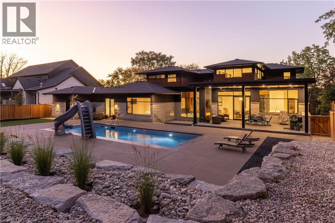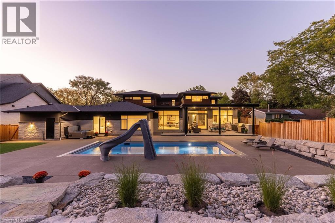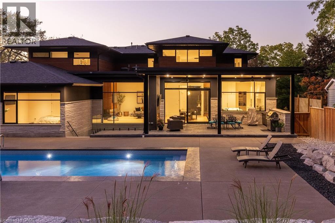4 Bedroom
4 Bathroom
7569 sqft
Bungalow
Fireplace
Central Air Conditioning
Forced Air
Lawn Sprinkler
$4,199,999
Nestled in the heart of Niagara-on-the-Lake, 2005 York Road is a one-of-a-kind, Portofino-inspired bungaloft offering over 7,500 square feet of luxurious living space. This exquisite residence features oversized garages, 4 bedrooms, 4 bathrooms, and the utmost privacy, backing onto the protected greenspace of the Niagara Escarpment. Seamlessly blending timeless European elegance with contemporary design and cutting-edge smart home technology, the home's open-concept layout showcases soaring ceilings, an expansive European Luxury Aluminum Window System with Premium Reynaer Window System by VIIU, and exceptional craftsmanship throughout. The chef's kitchen serves as the true centrepiece, boasting Thermador appliances, an oversized island, quartz countertops, and custom cabinetry designed for both function and style. The main-floor primary suite occupies its own private wing, offering a serene retreat complete with a spa-inspired ensuite featuring a steam shower, heated floors, and direct access to the backyard. A striking mono-stringer staircase with glass railings leads to the upper loft, which features 2 additional bedrooms, a flex space, a bathroom, a secondary laundry area, and an outdoor balcony with sweeping views of the surrounding landscape. The lower level provides a full walkout to the backyard, expanding the living and future theatre room. Every detail has been meticulously curated, from in-floor heated bathrooms, power shades, a Generac backup generator and a flat roof featuring heat tracers. The professionally landscaped grounds create a private resort-like oasis, complete with an inground pool, hot tub, covered patio with an outdoor kitchen and outdoor gas fireplace. Designed with both comfort and sophistication in mind, this remarkable residence embodies the pinnacle of modern luxury living in one of Niagara-on-the-Lake's most sought-after locations. (id:41954)
Property Details
|
MLS® Number
|
40779925 |
|
Property Type
|
Single Family |
|
Amenities Near By
|
Golf Nearby, Schools |
|
Features
|
Backs On Greenbelt, Conservation/green Belt, Sump Pump, Automatic Garage Door Opener |
|
Parking Space Total
|
20 |
Building
|
Bathroom Total
|
4 |
|
Bedrooms Above Ground
|
3 |
|
Bedrooms Below Ground
|
1 |
|
Bedrooms Total
|
4 |
|
Architectural Style
|
Bungalow |
|
Basement Development
|
Finished |
|
Basement Type
|
Full (finished) |
|
Constructed Date
|
2024 |
|
Construction Style Attachment
|
Detached |
|
Cooling Type
|
Central Air Conditioning |
|
Exterior Finish
|
Stone, Stucco |
|
Fireplace Present
|
Yes |
|
Fireplace Total
|
2 |
|
Foundation Type
|
Poured Concrete |
|
Half Bath Total
|
1 |
|
Heating Type
|
Forced Air |
|
Stories Total
|
1 |
|
Size Interior
|
7569 Sqft |
|
Type
|
House |
|
Utility Water
|
Municipal Water |
Parking
Land
|
Acreage
|
No |
|
Land Amenities
|
Golf Nearby, Schools |
|
Landscape Features
|
Lawn Sprinkler |
|
Sewer
|
Municipal Sewage System |
|
Size Depth
|
297 Ft |
|
Size Frontage
|
106 Ft |
|
Size Total Text
|
1/2 - 1.99 Acres |
|
Zoning Description
|
Er2 |
Rooms
| Level |
Type |
Length |
Width |
Dimensions |
|
Second Level |
Sitting Room |
|
|
13'1'' x 17'8'' |
|
Second Level |
Laundry Room |
|
|
3'9'' x 4'7'' |
|
Second Level |
4pc Bathroom |
|
|
12'5'' x 14'2'' |
|
Second Level |
Bedroom |
|
|
15'4'' x 12'8'' |
|
Second Level |
Bedroom |
|
|
19'7'' x 11'4'' |
|
Basement |
Bedroom |
|
|
11'6'' x 16'9'' |
|
Basement |
Recreation Room |
|
|
46'1'' x 22'6'' |
|
Basement |
4pc Bathroom |
|
|
12'4'' x 13'8'' |
|
Basement |
Gym |
|
|
17'8'' x 28'4'' |
|
Main Level |
Laundry Room |
|
|
15'8'' x 7'6'' |
|
Main Level |
Office |
|
|
10'10'' x 17'3'' |
|
Main Level |
Mud Room |
|
|
19'1'' x 11'5'' |
|
Main Level |
2pc Bathroom |
|
|
7'2'' x 7'10'' |
|
Main Level |
Pantry |
|
|
8'11'' x 7'10'' |
|
Main Level |
Kitchen |
|
|
16'10'' x 23'1'' |
|
Main Level |
Dining Room |
|
|
7'8'' x 22'6'' |
|
Main Level |
Living Room |
|
|
19'6'' x 22'6'' |
|
Main Level |
Full Bathroom |
|
|
15'10'' x 14'4'' |
|
Main Level |
Primary Bedroom |
|
|
15'6'' x 16'5'' |
https://www.realtor.ca/real-estate/29013399/2005-york-road-niagara-on-the-lake
