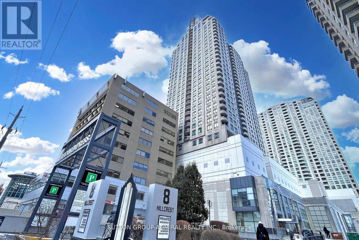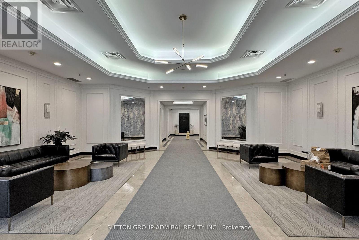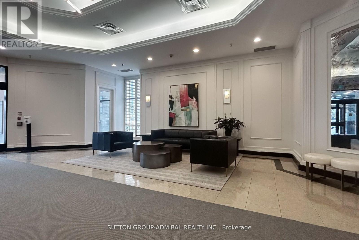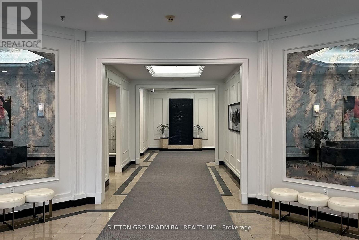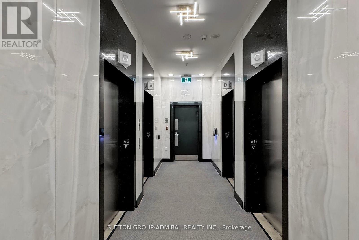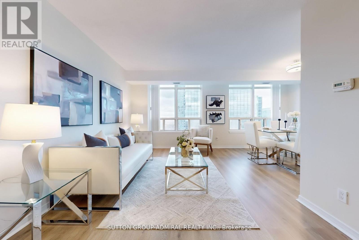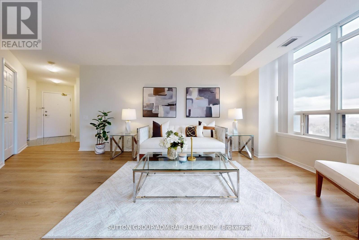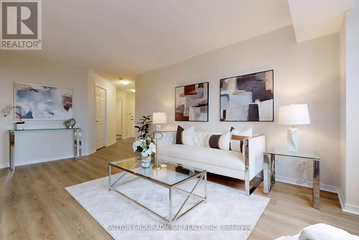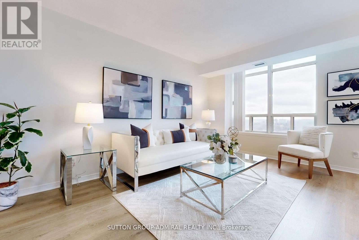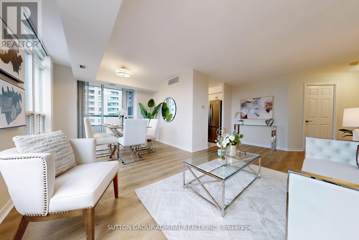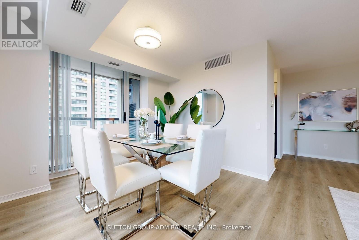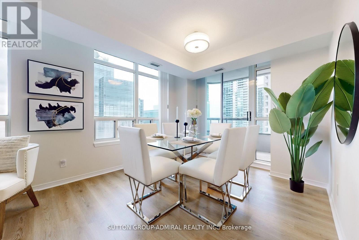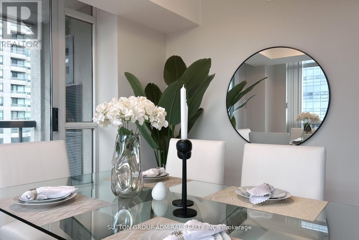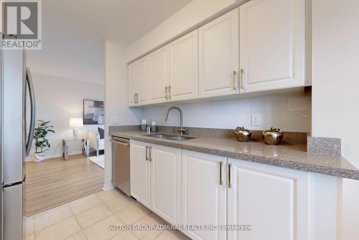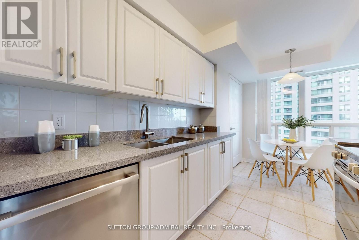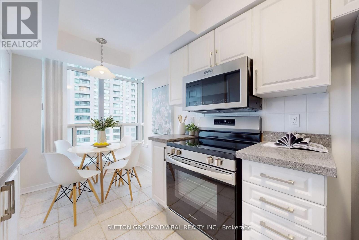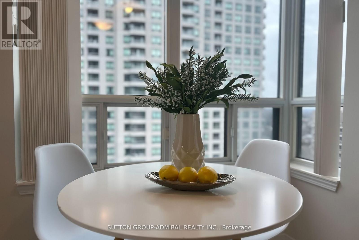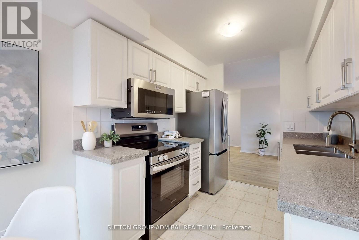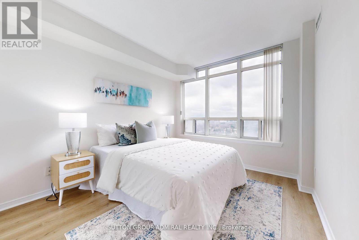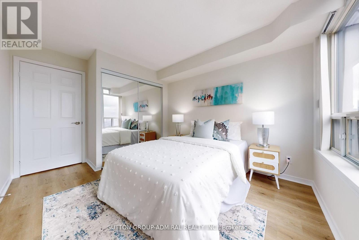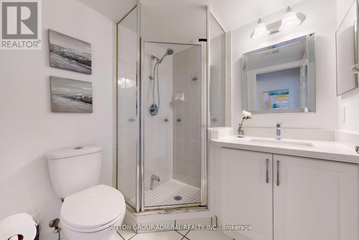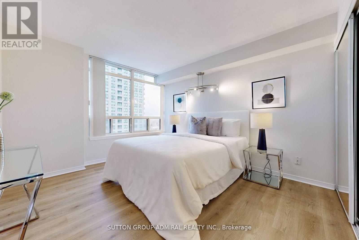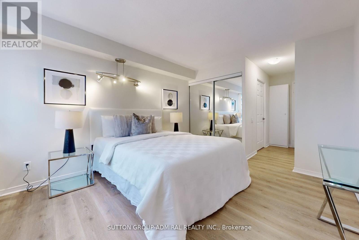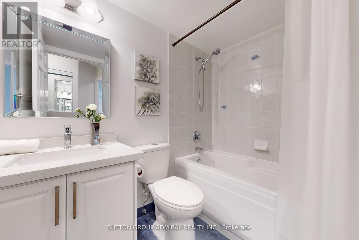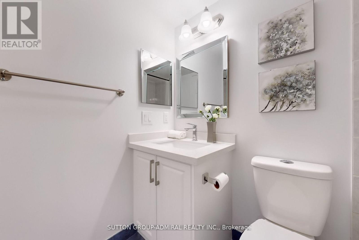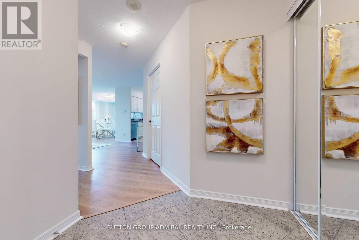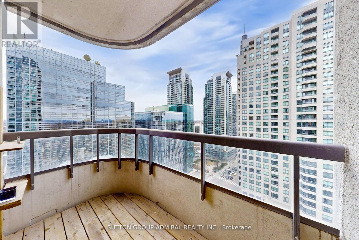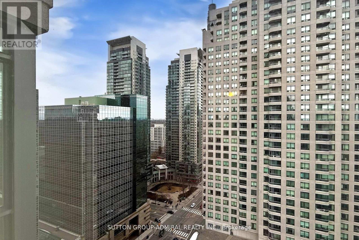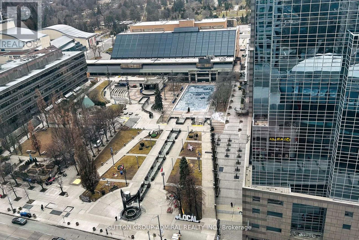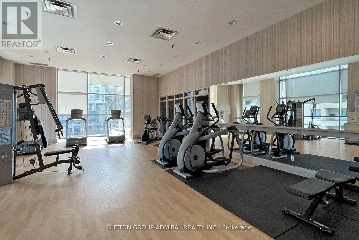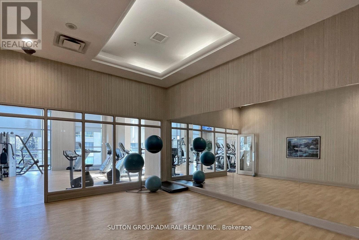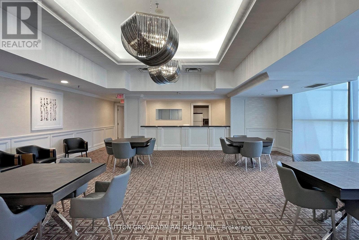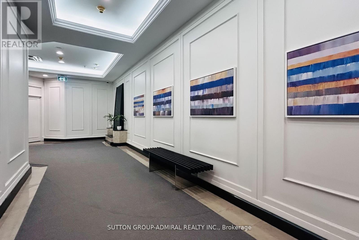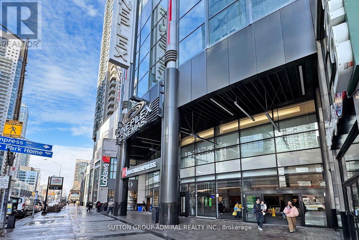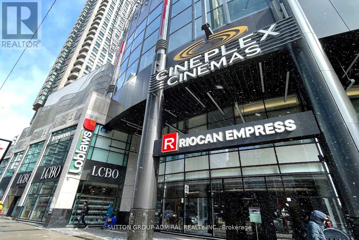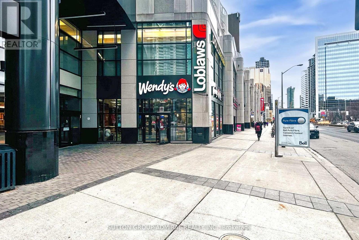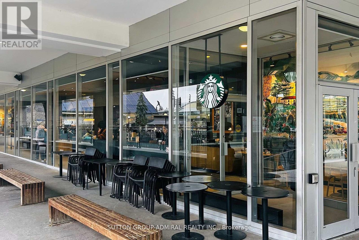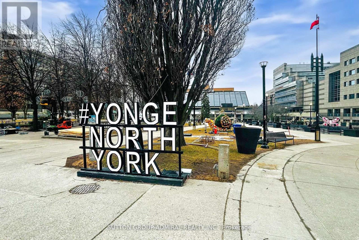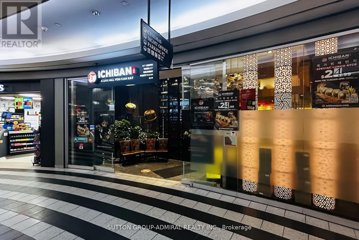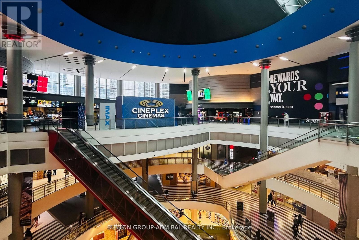2005 - 8 Hillcrest Avenue Toronto (Willowdale East), Ontario M2N 6Y6
$890,000Maintenance, Common Area Maintenance, Insurance, Parking, Water
$797 Monthly
Maintenance, Common Area Maintenance, Insurance, Parking, Water
$797 MonthlyLocation!! Location!! Location!! Welcome to "The Pinnacle" Condos in the heart of North York at Yonge & Sheppard! This prestigious, well-maintained building boasts a 99 Walk Score and offers a 24-hour concierge. This beautifully renovated, bright, and spacious unit features stunning northwest views of Mel Lastman Square & North York Civic Centre. The functional split-bedroom layout includes an updated cozy kitchen with granite counters & a breakfast area, brand-new laminate flooring, updated bathrooms, and fresh paint-this unit is truly move-in ready! The huge combined living & dining area opens to a balcony, while the primary bedroom boasts a 4-pc ensuite & large closets, alongside a spacious second bedroom and an additional 4-pc bath. Enjoy direct subway access and walk to Empress Walk, Loblaws, Cineplex, shops, restaurants, bars, and North York Library, all just minutes from Hwy 401. (id:41954)
Property Details
| MLS® Number | C12377196 |
| Property Type | Single Family |
| Community Name | Willowdale East |
| Amenities Near By | Public Transit, Schools |
| Community Features | Pet Restrictions, Community Centre |
| Features | Balcony, Carpet Free |
| Parking Space Total | 1 |
| View Type | View |
Building
| Bathroom Total | 2 |
| Bedrooms Above Ground | 2 |
| Bedrooms Total | 2 |
| Age | 16 To 30 Years |
| Amenities | Security/concierge, Exercise Centre, Party Room, Sauna, Visitor Parking, Storage - Locker |
| Appliances | Dishwasher, Dryer, Microwave, Range, Stove, Washer, Refrigerator |
| Cooling Type | Central Air Conditioning |
| Exterior Finish | Concrete |
| Flooring Type | Laminate, Ceramic |
| Heating Fuel | Natural Gas |
| Heating Type | Forced Air |
| Size Interior | 900 - 999 Sqft |
| Type | Apartment |
Parking
| Underground | |
| Garage |
Land
| Acreage | No |
| Land Amenities | Public Transit, Schools |
Rooms
| Level | Type | Length | Width | Dimensions |
|---|---|---|---|---|
| Main Level | Living Room | 5.48 m | 3.08 m | 5.48 m x 3.08 m |
| Main Level | Dining Room | 3.08 m | 2.67 m | 3.08 m x 2.67 m |
| Main Level | Kitchen | 4.02 m | 2.36 m | 4.02 m x 2.36 m |
| Main Level | Primary Bedroom | 3.67 m | 3.35 m | 3.67 m x 3.35 m |
| Main Level | Bedroom 2 | 3.26 m | 2.9 m | 3.26 m x 2.9 m |
Interested?
Contact us for more information
