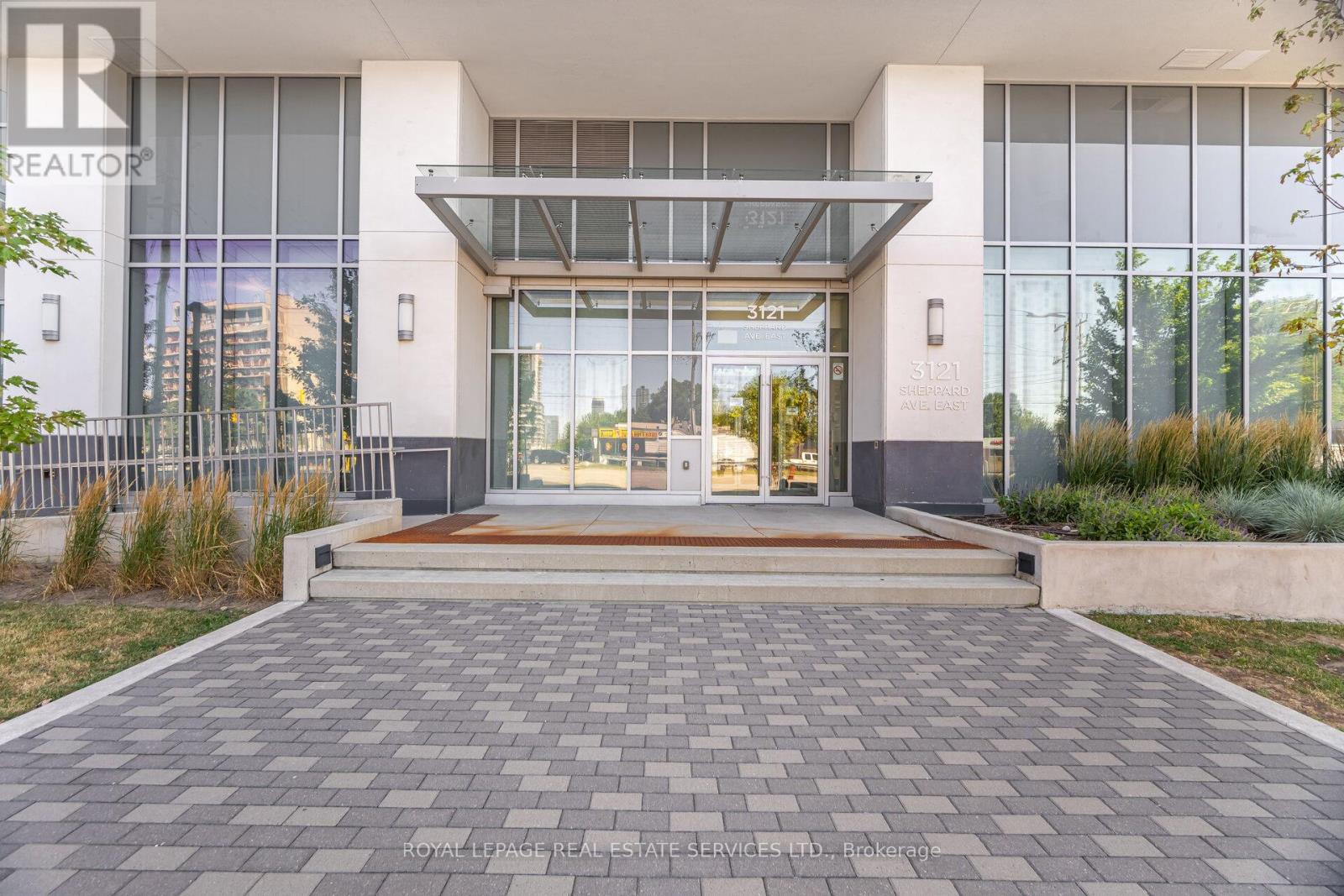2005 - 3121 Sheppard Avenue E Toronto (Tam O'shanter-Sullivan), Ontario M1T 0B6
$898,000Maintenance, Heat, Water, Common Area Maintenance, Insurance, Parking
$888.60 Monthly
Maintenance, Heat, Water, Common Area Maintenance, Insurance, Parking
$888.60 MonthlyExperience luxury living in this sun-filled 3-bedroom + den suite at Wish Condos. Perched on the 20th floor, enjoy breathtaking, unobstructed southwest views and a spacious, open-concept layout with soaring 9-ft ceilings. Step out onto the full-length balcony from multiple walkouts and take in the skyline. Stylish laminate flooring, sleek stainless steel appliances, modern finishes, and a private ensuite complete the contemporary vibe. Exceptional building amenities include a sports lounge, fully equipped gym, yoga studio, party room, card room, guest suites, and a stunning outdoor terrace with BBQ area. Prime location with minutes to Don Mills subway station, easy access to shopping, dining, groceries, Fairview Mall, and major highways - 401, 404, and the DVP. (id:41954)
Property Details
| MLS® Number | E12301459 |
| Property Type | Single Family |
| Community Name | Tam O'Shanter-Sullivan |
| Community Features | Pet Restrictions |
| Features | Balcony, Carpet Free |
| Parking Space Total | 1 |
| View Type | City View |
Building
| Bathroom Total | 2 |
| Bedrooms Above Ground | 3 |
| Bedrooms Below Ground | 1 |
| Bedrooms Total | 4 |
| Age | 0 To 5 Years |
| Amenities | Security/concierge, Exercise Centre, Party Room, Recreation Centre, Separate Heating Controls |
| Appliances | Dishwasher, Dryer, Hood Fan, Microwave, Stove, Washer, Window Coverings, Refrigerator |
| Cooling Type | Central Air Conditioning |
| Exterior Finish | Concrete |
| Flooring Type | Laminate |
| Heating Fuel | Natural Gas |
| Heating Type | Forced Air |
| Size Interior | 1000 - 1199 Sqft |
| Type | Apartment |
Parking
| Underground | |
| Garage |
Land
| Acreage | No |
Rooms
| Level | Type | Length | Width | Dimensions |
|---|---|---|---|---|
| Flat | Living Room | 5.6 m | 4.42 m | 5.6 m x 4.42 m |
| Flat | Kitchen | 5.6 m | 4.42 m | 5.6 m x 4.42 m |
| Flat | Primary Bedroom | 3.4 m | 2.8 m | 3.4 m x 2.8 m |
| Flat | Bedroom 2 | 4 m | 2.8 m | 4 m x 2.8 m |
| Flat | Bedroom 3 | 3 m | 3.2 m | 3 m x 3.2 m |
| Flat | Den | 2.2 m | 2.1 m | 2.2 m x 2.1 m |
| Flat | Foyer | 2.25 m | 2.13 m | 2.25 m x 2.13 m |
Interested?
Contact us for more information



































