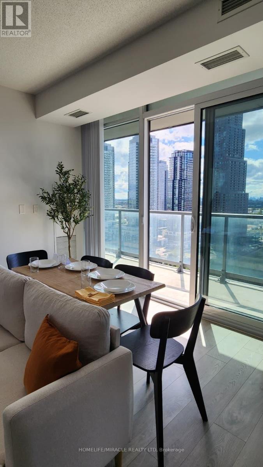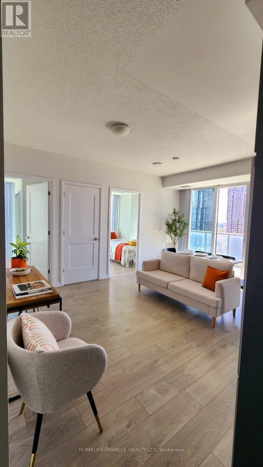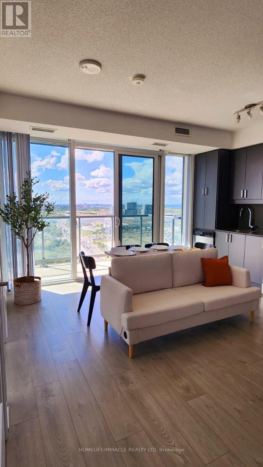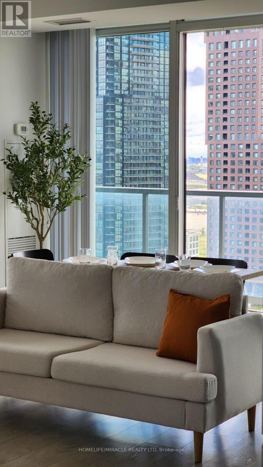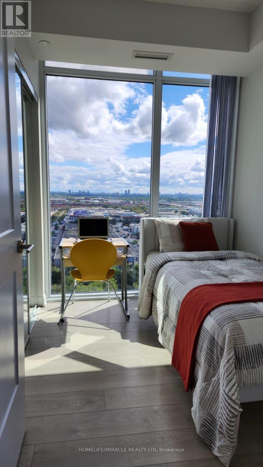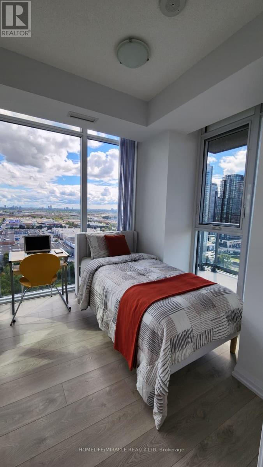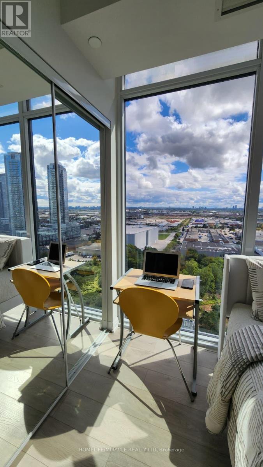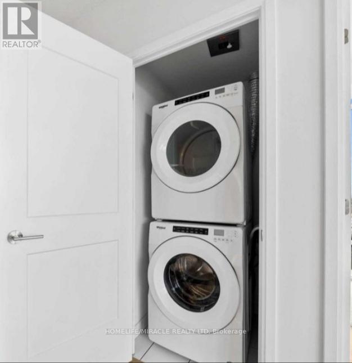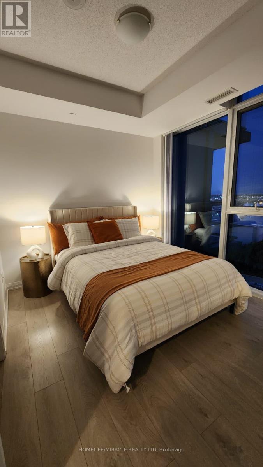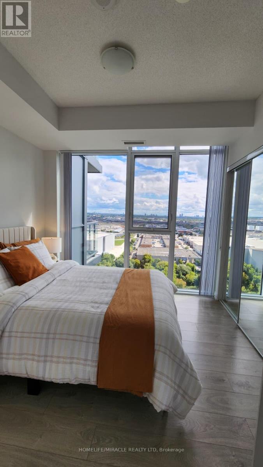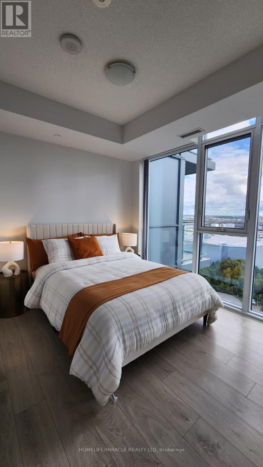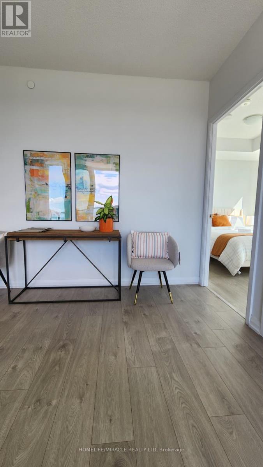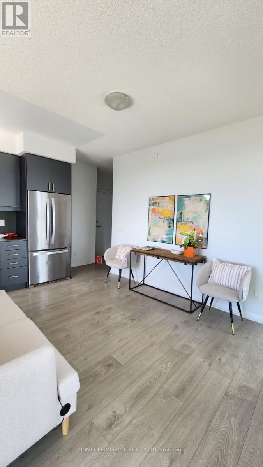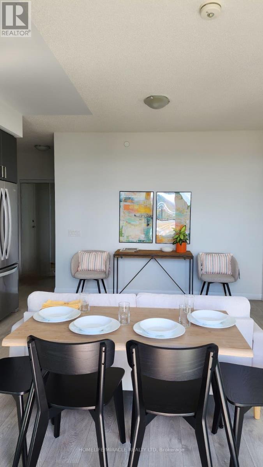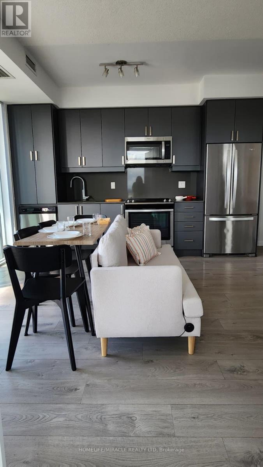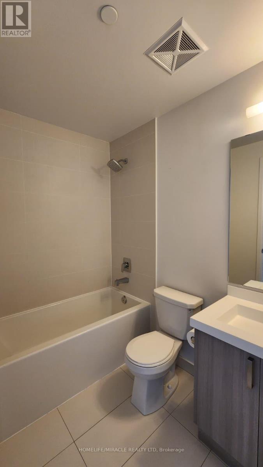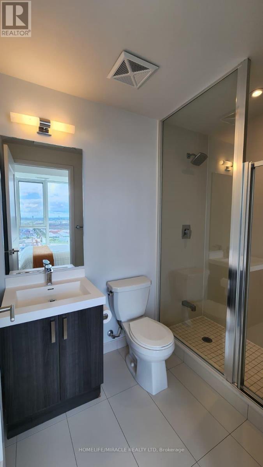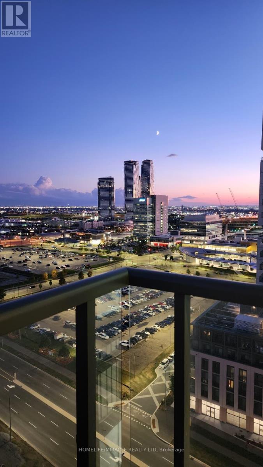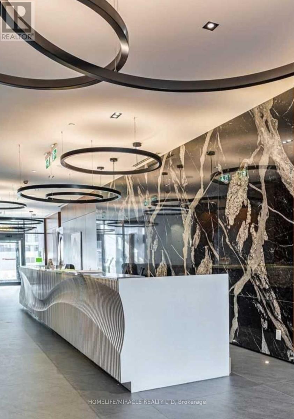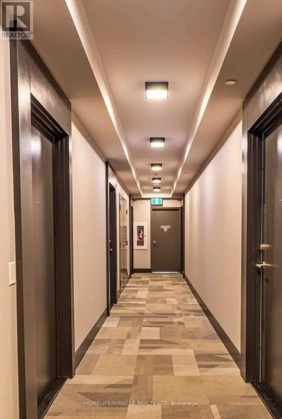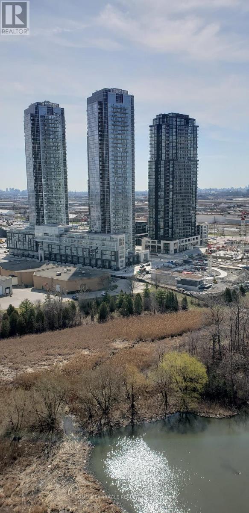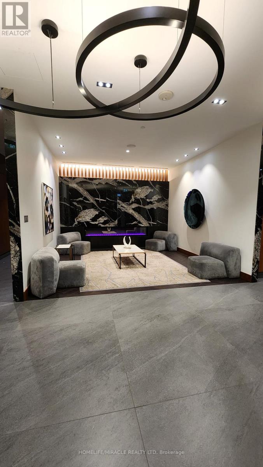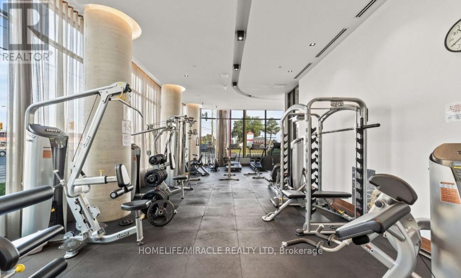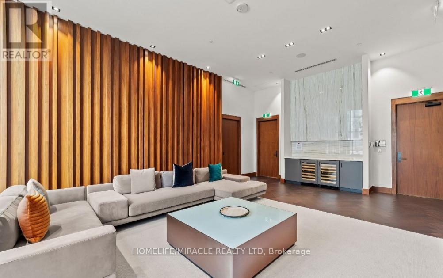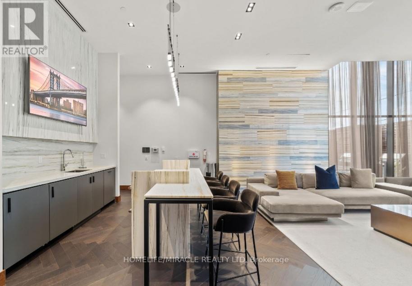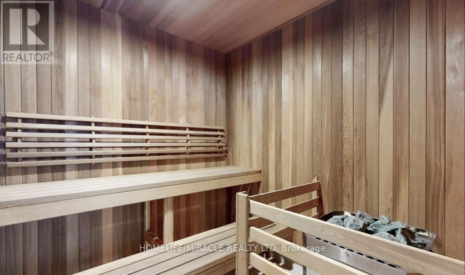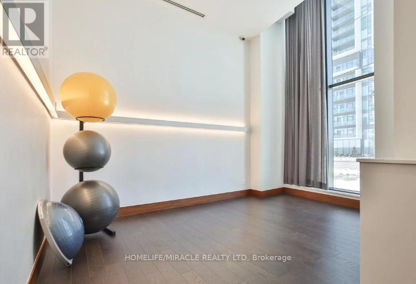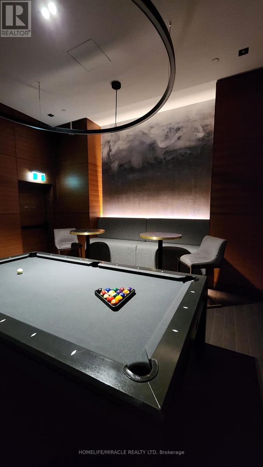2004 - 7895 Jane Street Vaughan (Concord), Ontario L4K 0K2
$639,000Maintenance, Insurance, Parking
$562.07 Monthly
Maintenance, Insurance, Parking
$562.07 MonthlyA Stunning modern, corner unit condo apartment centrally located in the heart of Vaughan! Step inside to a thoughtfully designed and functional floor plan flooded with abundance of natural light. This open concept corner unit features 2 bedrooms, 2 full size bathroom, 9 ft. ceilings, quartz countertop, premium appliances, floor to ceiling windows and walk out to huge balcony with a south facing unobstructed beautiful view towards pons, greenery and Vaughan downtown and no future development plans directly in front of you. This unit included 1 parking spot and 1 locker. Greatly situated for ease and entertainment this address places you just steps away from Vaughan TTC Subway and Bus Terminal. Just Minutes away to highway 400/407. Vaughan Mills Mall, Colossus Centre, famous restaurants, movie theatre, Canada's Wonderland, York University and more. Residents enjoy exclusive access to a suite of condo amenities. This included party rooms, games, theatre room, gym with yoga room, Whirlpool and Sauna/steam room, Outdoor patio with BBQ's. (id:41954)
Property Details
| MLS® Number | N12347214 |
| Property Type | Single Family |
| Community Name | Concord |
| Amenities Near By | Public Transit |
| Community Features | Pet Restrictions, Community Centre |
| Features | Ravine, Balcony, Carpet Free, In Suite Laundry |
| Parking Space Total | 1 |
| View Type | City View |
Building
| Bathroom Total | 2 |
| Bedrooms Above Ground | 2 |
| Bedrooms Total | 2 |
| Age | 0 To 5 Years |
| Amenities | Recreation Centre, Exercise Centre, Party Room, Sauna, Storage - Locker |
| Appliances | Dishwasher, Microwave, Stove, Refrigerator |
| Architectural Style | Multi-level |
| Cooling Type | Central Air Conditioning |
| Exterior Finish | Concrete |
| Flooring Type | Laminate |
| Heating Fuel | Natural Gas |
| Heating Type | Forced Air |
| Size Interior | 600 - 699 Sqft |
| Type | Apartment |
Parking
| Underground | |
| Garage |
Land
| Acreage | No |
| Land Amenities | Public Transit |
Rooms
| Level | Type | Length | Width | Dimensions |
|---|---|---|---|---|
| Main Level | Living Room | 5 m | 4.29 m | 5 m x 4.29 m |
| Main Level | Dining Room | 5 m | 4.29 m | 5 m x 4.29 m |
| Main Level | Kitchen | 5 m | 4.29 m | 5 m x 4.29 m |
| Main Level | Primary Bedroom | 3.05 m | 2.89 m | 3.05 m x 2.89 m |
| Main Level | Bedroom 2 | 2.8 m | 2.47 m | 2.8 m x 2.47 m |
https://www.realtor.ca/real-estate/28739242/2004-7895-jane-street-vaughan-concord-concord
Interested?
Contact us for more information
