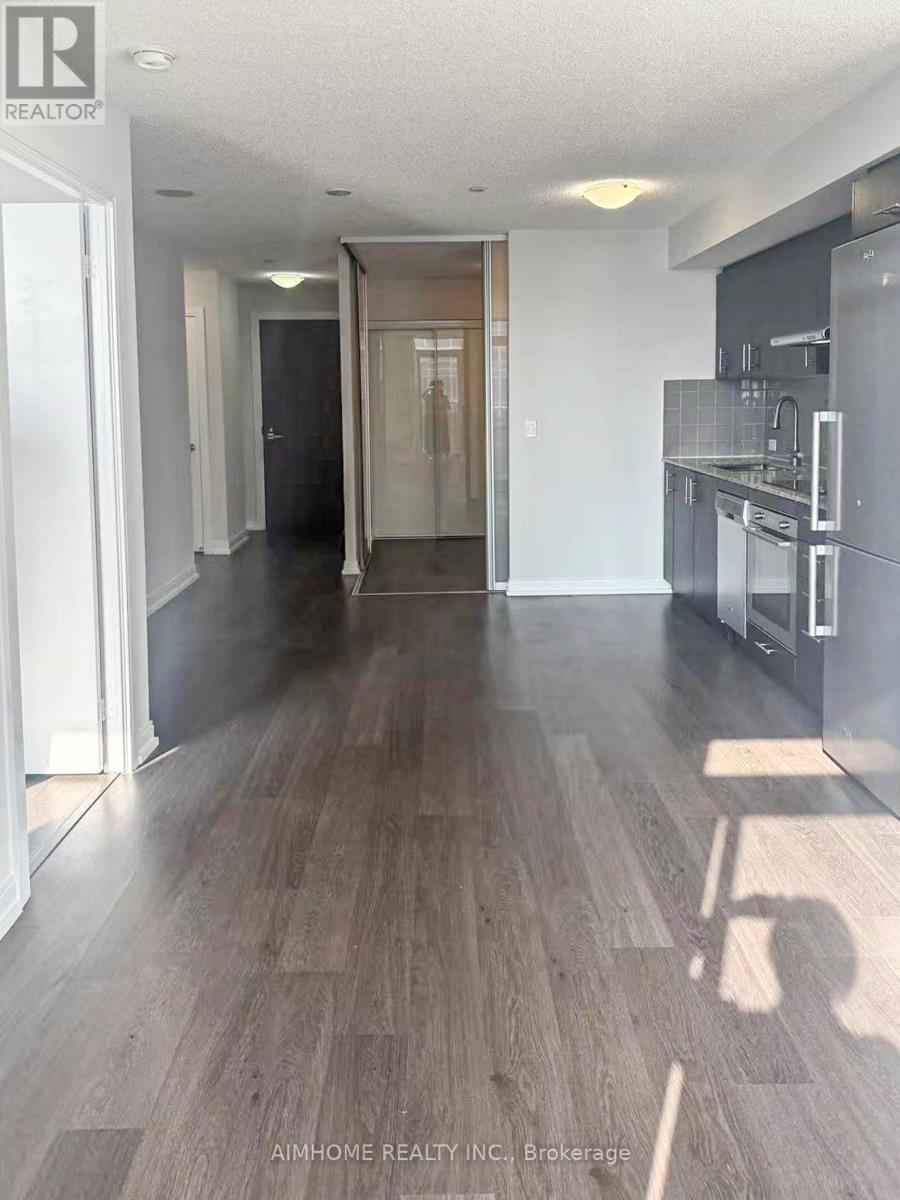2004 - 255 Village Green Square Toronto (Agincourt South-Malvern West), Ontario M1S 0L7
$529,800Maintenance, Common Area Maintenance, Insurance, Parking, Water
$552.30 Monthly
Maintenance, Common Area Maintenance, Insurance, Parking, Water
$552.30 MonthlyWelcome to this beautifully maintained 1-bedroom plus den, 2-bathroom Tridel Avani condo at Metrogate, offering 690sqft of functional living space. Proudly owned by the original owner with fresh paint, this move-in-ready unit features a spacious open-concept layout ideal for comfortable living or investment. The versatile den can be used as a second bedroom or home office, adding flexibility to suit your needs. The modern kitchen boasts granite countertops, ceramic backsplash, and built-in stainless steel appliances. The bright living and dining area is perfect for entertaining, with large windows offering tranquil seasonal views. The primary bedroom features a walk-in closet and ensuite bath. Enjoy premium amenities including a gym, yoga studio, party room, guest suite, 24-hour concierge, and onsite property management. Conveniently located at Kennedy & Hwy 401, close to TTC, Scarborough Town Centre, Kennedy Commons, parks, schools, Centennial College, UTSC, and more. An excellent opportunity for both end-users and investors. (id:41954)
Property Details
| MLS® Number | E12206146 |
| Property Type | Single Family |
| Neigbourhood | Agincourt South-Malvern West |
| Community Name | Agincourt South-Malvern West |
| Community Features | Pet Restrictions |
| Features | Balcony, Carpet Free, In Suite Laundry |
| Parking Space Total | 1 |
Building
| Bathroom Total | 2 |
| Bedrooms Above Ground | 1 |
| Bedrooms Below Ground | 1 |
| Bedrooms Total | 2 |
| Age | 6 To 10 Years |
| Amenities | Security/concierge, Exercise Centre, Visitor Parking |
| Appliances | Cooktop, Dishwasher, Dryer, Hood Fan, Oven, Washer, Window Coverings, Refrigerator |
| Cooling Type | Central Air Conditioning |
| Exterior Finish | Concrete |
| Flooring Type | Laminate |
| Heating Fuel | Natural Gas |
| Heating Type | Forced Air |
| Size Interior | 600 - 699 Sqft |
| Type | Apartment |
Parking
| Underground | |
| No Garage |
Land
| Acreage | No |
Rooms
| Level | Type | Length | Width | Dimensions |
|---|---|---|---|---|
| Flat | Primary Bedroom | 3.02 m | 3.59 m | 3.02 m x 3.59 m |
| Flat | Living Room | 2.9 m | 3.2 m | 2.9 m x 3.2 m |
| Flat | Dining Room | 3.43 m | 3.91 m | 3.43 m x 3.91 m |
| Flat | Kitchen | 3.43 m | 3.91 m | 3.43 m x 3.91 m |
| Flat | Den | 2.82 m | 2.74 m | 2.82 m x 2.74 m |
Interested?
Contact us for more information





























