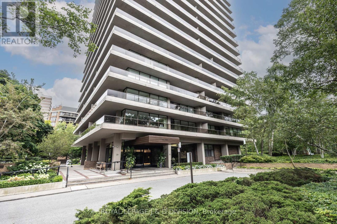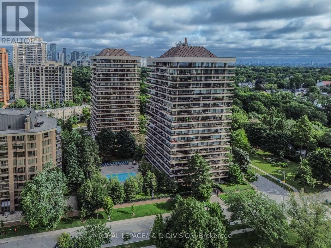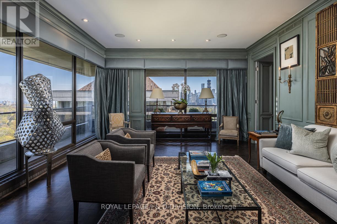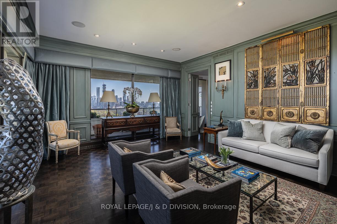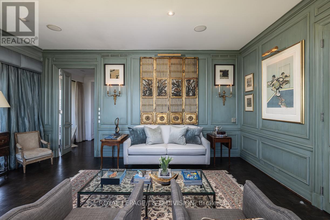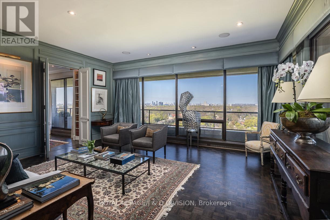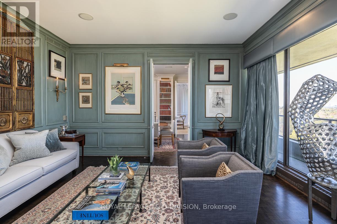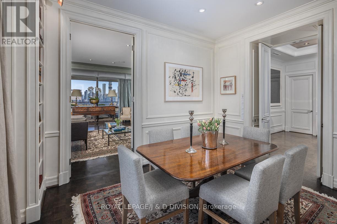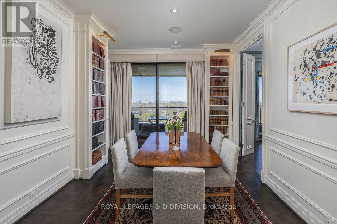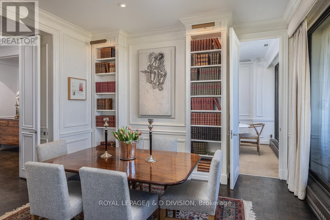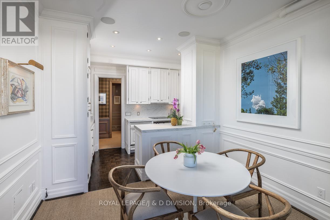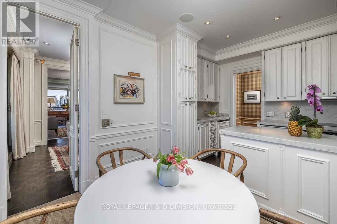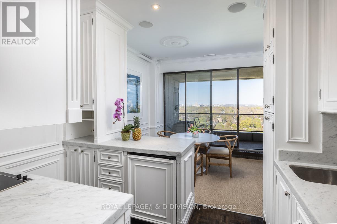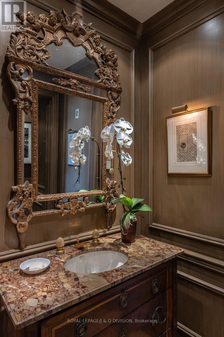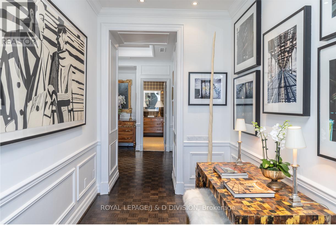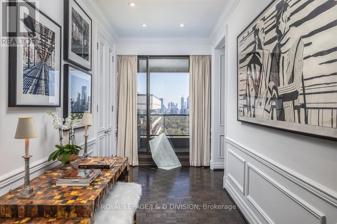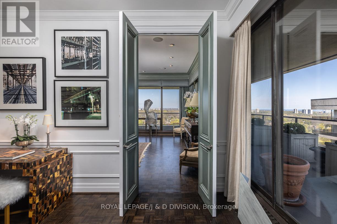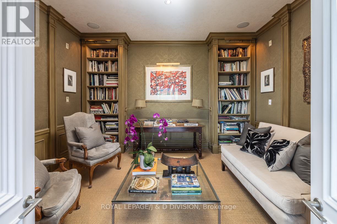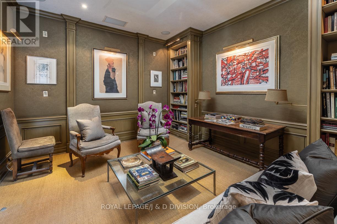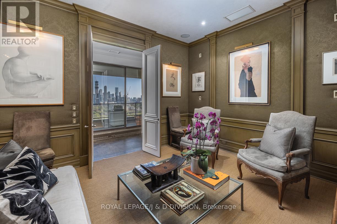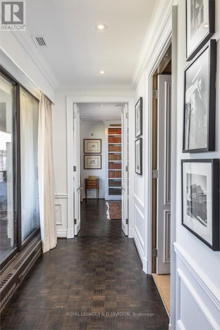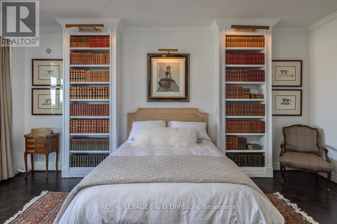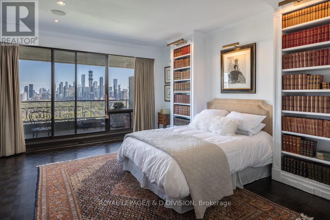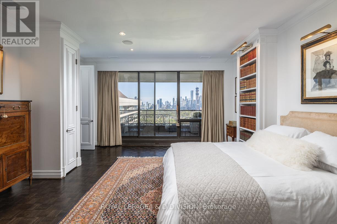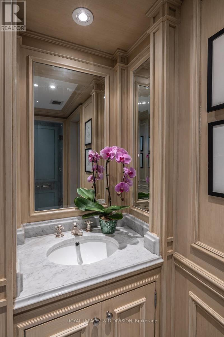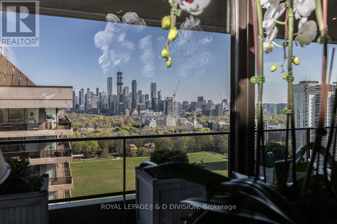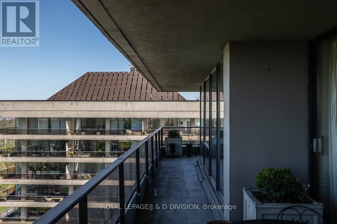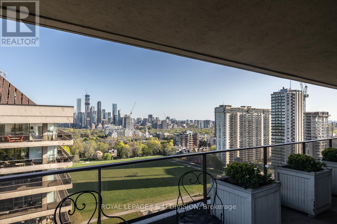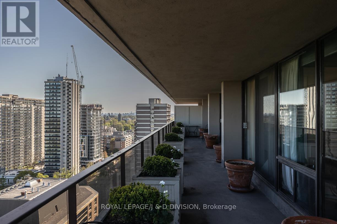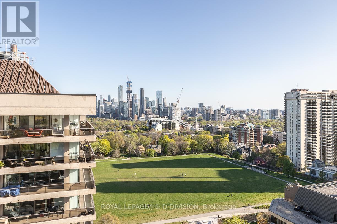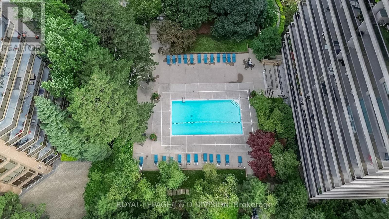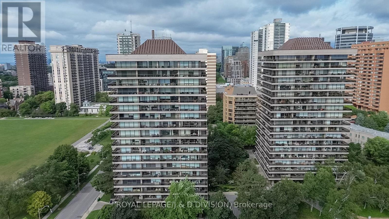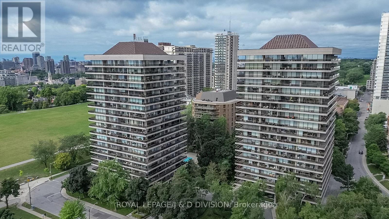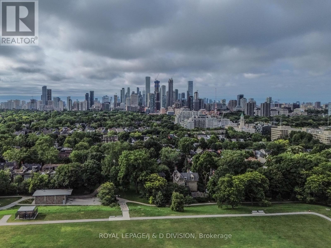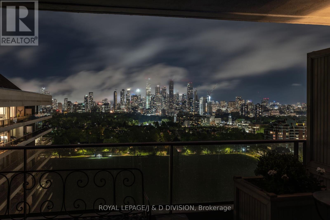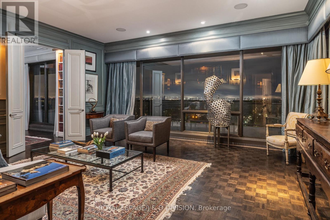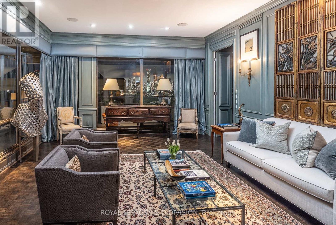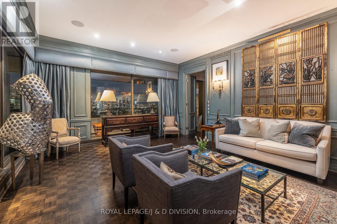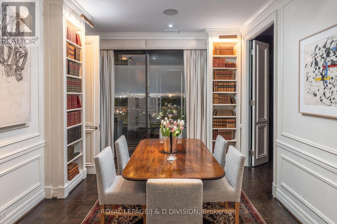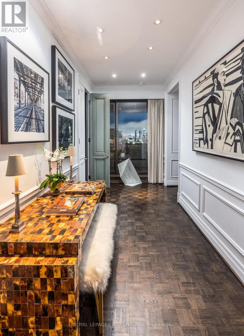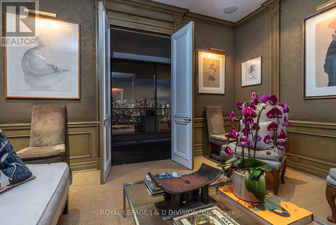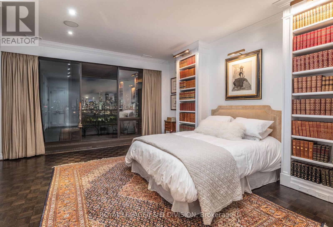2004 - 20 Avoca Avenue Toronto (Rosedale-Moore Park), Ontario M4T 2B8
$2,500,000Maintenance, Heat, Electricity, Water, Cable TV, Common Area Maintenance, Insurance
$3,788.59 Monthly
Maintenance, Heat, Electricity, Water, Cable TV, Common Area Maintenance, Insurance
$3,788.59 MonthlyThis spacious 1813 square foot corner penthouse has a wow factor! This suite offers rare 9' ceilings with floor to ceiling windows and incredible panoramic south and east views of the Vale of Avoca ravine and the city skyline over David Balfour Park. The amazing 638 square foot wraparound balcony is perfect for dining, lounging, and watching the seasons change. This custom designed suite by an internationally acclaimed designer offers a formal living room, dining room, kitchen with breakfast area, library (could be second bedroom), and primary suite. Signature features include exquisite millwork, built-ins, raised paneling, crown moulding, and excellent walls for displaying art. 20 Avoca Avenue is a well managed building with excellent amenities including 24 hour concierge, outdoor pool, fitness room (LifeFitness equipment), party room, excellent laundry facilities, and ample visitor parking. Enjoy the convenience of this location at Yonge and St Clair, close to transit, shops, restaurants, and private clubs. Large locker included, underground rental parking available at $80/month. (id:41954)
Property Details
| MLS® Number | C12160414 |
| Property Type | Single Family |
| Community Name | Rosedale-Moore Park |
| Community Features | Pets Not Allowed |
| Parking Space Total | 1 |
Building
| Bathroom Total | 2 |
| Bedrooms Above Ground | 1 |
| Bedrooms Below Ground | 1 |
| Bedrooms Total | 2 |
| Amenities | Storage - Locker |
| Appliances | Window Coverings |
| Cooling Type | Central Air Conditioning |
| Exterior Finish | Concrete |
| Flooring Type | Hardwood, Carpeted |
| Half Bath Total | 1 |
| Heating Fuel | Natural Gas |
| Heating Type | Forced Air |
| Size Interior | 1800 - 1999 Sqft |
| Type | Apartment |
Parking
| Underground | |
| Garage |
Land
| Acreage | No |
Rooms
| Level | Type | Length | Width | Dimensions |
|---|---|---|---|---|
| Main Level | Foyer | 2.95 m | 2.9 m | 2.95 m x 2.9 m |
| Main Level | Office | 2.79 m | 1.35 m | 2.79 m x 1.35 m |
| Main Level | Kitchen | 3.2 m | 2.26 m | 3.2 m x 2.26 m |
| Main Level | Eating Area | 3.2 m | 2.36 m | 3.2 m x 2.36 m |
| Main Level | Dining Room | 3.96 m | 3.18 m | 3.96 m x 3.18 m |
| Main Level | Living Room | 5.74 m | 4.88 m | 5.74 m x 4.88 m |
| Main Level | Library | 4.39 m | 3.91 m | 4.39 m x 3.91 m |
| Main Level | Primary Bedroom | 5.66 m | 4.7 m | 5.66 m x 4.7 m |
| Main Level | Other | 5 m | 2.03 m | 5 m x 2.03 m |
Interested?
Contact us for more information
