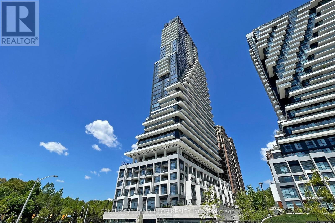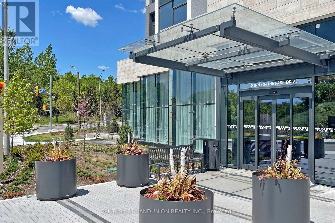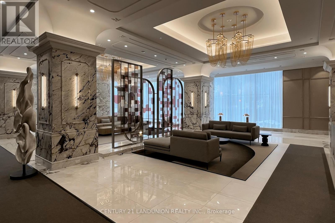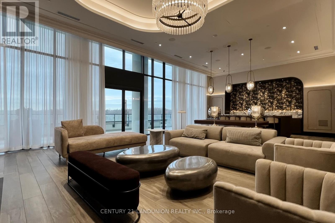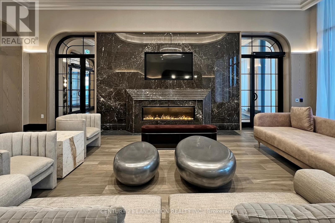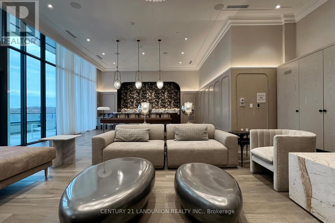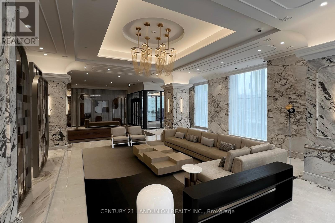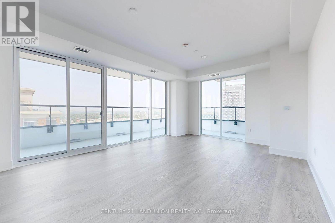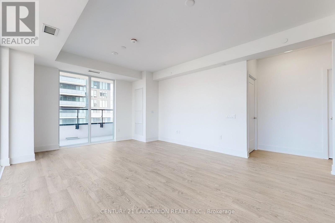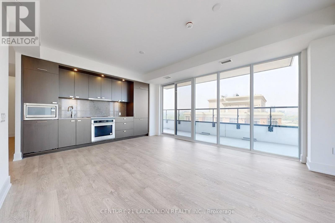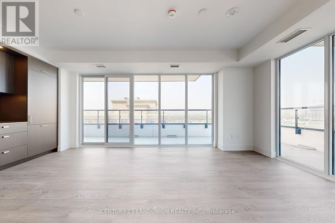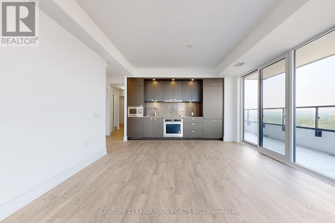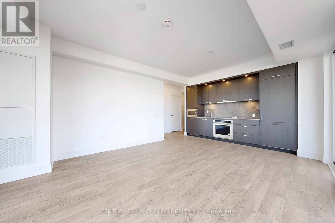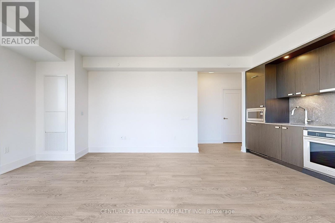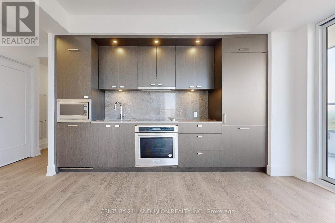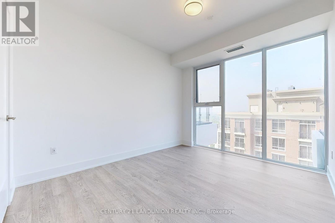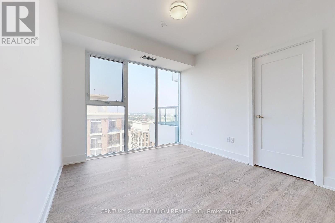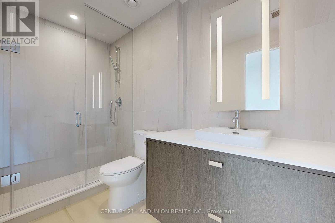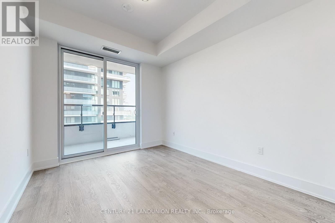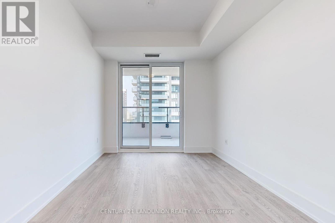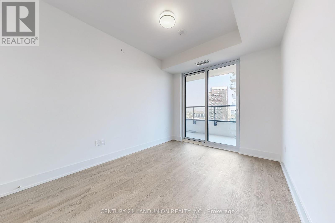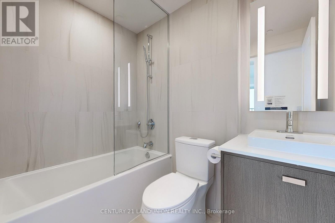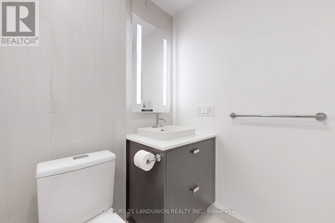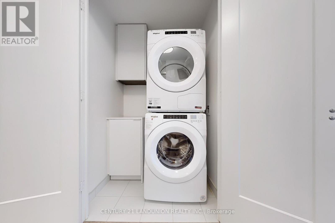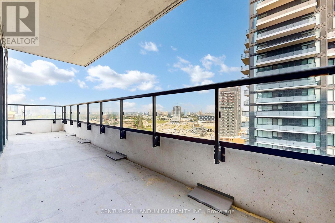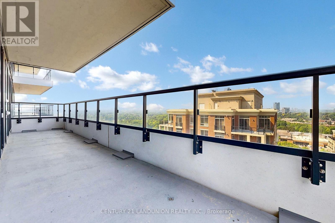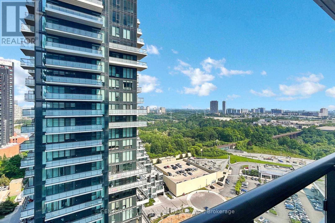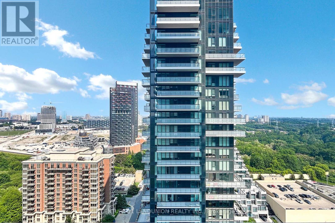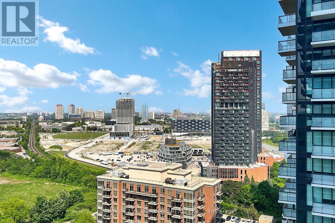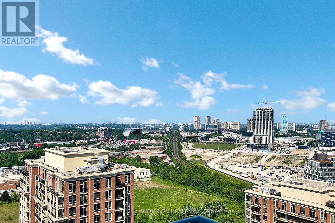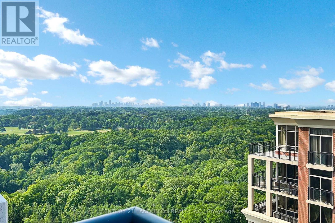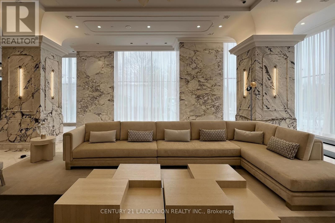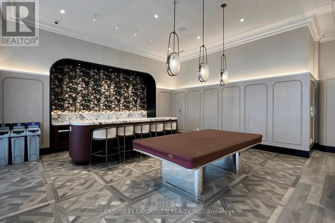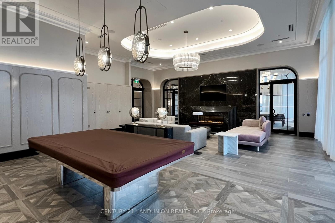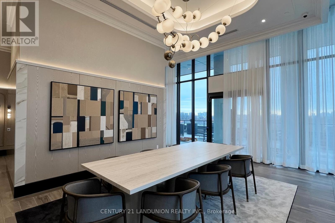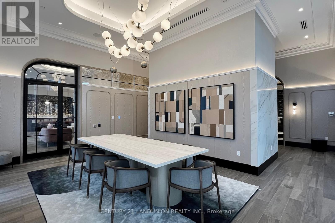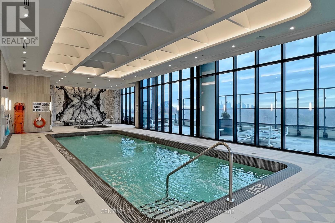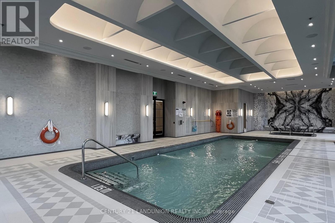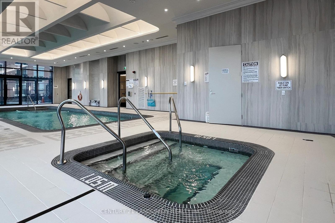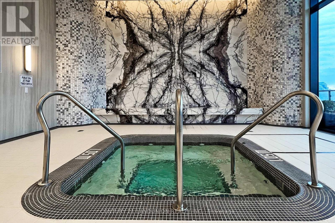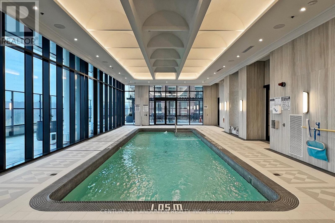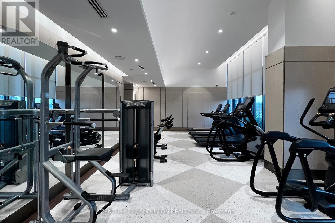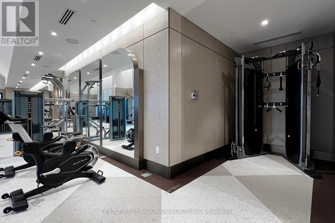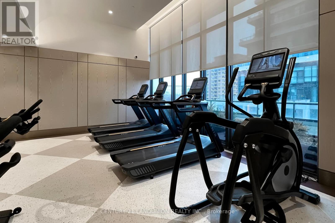2004 - 10 Inn On The Park Drive Toronto (Banbury-Don Mills), Ontario M3C 0P9
$885,000Maintenance, Insurance, Common Area Maintenance, Parking
$721.71 Monthly
Maintenance, Insurance, Common Area Maintenance, Parking
$721.71 MonthlyWelcome To Chateau, The Third And Most Luxurious Phase Of Auberge On The Park Master-Planned Community Located At Leslie And Eglinton. This Exquisite 2-Bedroom Corner Suite Offers 949 Sqft Of Living Space Plus 390 sqft Balcony. Enjoy The Northeast-Facing Views of the City From the Floor-to-Ceiling Windows and Private Balcony. Equipped with Energy-Efficient 5-Star Modern Appliances, Soft-Close Cabinetry, and In-Suite Laundry. 1 Parking Included. Access to Hotel-like Amenities, Including a State-of-the-Art Gym, Refreshing Swimming Pool, Rejuvenating Spa, Spacious Party Room, Tranquil Yoga Studio, Invigorating Spin Studio, and Inviting BBQ Area, All Designed to Meet High-End Standards. Surrounded By Four Parks for a Natural Retreat and Conveniently Located Near Highways, Shops at Don Mills, And Supermarkets. Walking Distance To The New Eglinton Crosstown LRT and Sunnybrook Park. (id:41954)
Property Details
| MLS® Number | C12174496 |
| Property Type | Single Family |
| Community Name | Banbury-Don Mills |
| Amenities Near By | Park, Public Transit |
| Community Features | Pet Restrictions |
| Features | Carpet Free |
| Parking Space Total | 1 |
| View Type | City View |
Building
| Bathroom Total | 2 |
| Bedrooms Above Ground | 2 |
| Bedrooms Total | 2 |
| Age | New Building |
| Amenities | Security/concierge, Visitor Parking |
| Appliances | Range, Oven - Built-in, Cooktop, Dishwasher, Dryer, Microwave, Oven, Hood Fan, Washer, Window Coverings, Refrigerator |
| Cooling Type | Central Air Conditioning |
| Exterior Finish | Brick |
| Flooring Type | Laminate |
| Foundation Type | Concrete |
| Heating Fuel | Natural Gas |
| Heating Type | Forced Air |
| Size Interior | 900 - 999 Sqft |
| Type | Apartment |
Parking
| Underground | |
| Garage |
Land
| Acreage | No |
| Land Amenities | Park, Public Transit |
Rooms
| Level | Type | Length | Width | Dimensions |
|---|---|---|---|---|
| Flat | Living Room | 4.11 m | 3.2 m | 4.11 m x 3.2 m |
| Flat | Dining Room | 4.11 m | 3.3 m | 4.11 m x 3.3 m |
| Flat | Kitchen | 4.11 m | 3.3 m | 4.11 m x 3.3 m |
| Flat | Bedroom | 3.65 m | 3.13 m | 3.65 m x 3.13 m |
| Flat | Bedroom 2 | 3.58 m | 2.9 m | 3.58 m x 2.9 m |
Interested?
Contact us for more information
