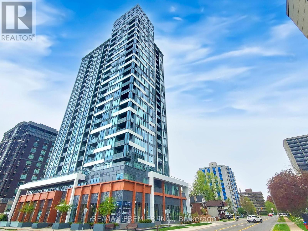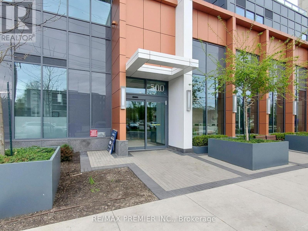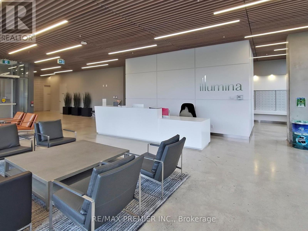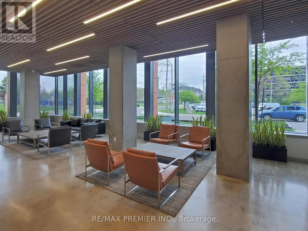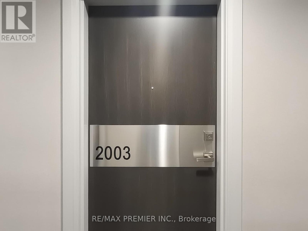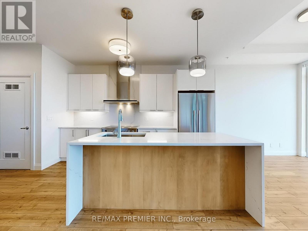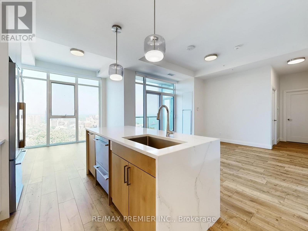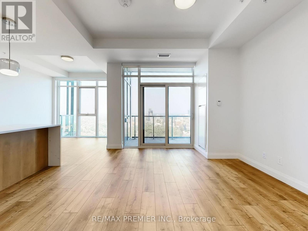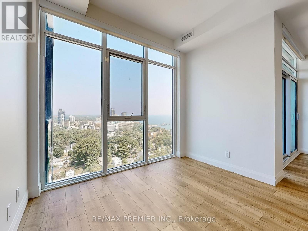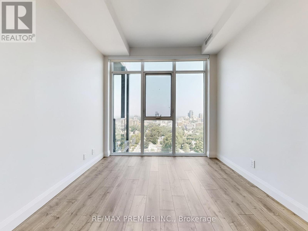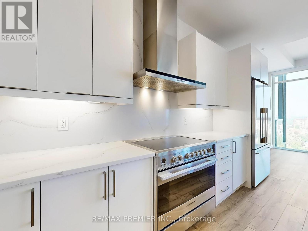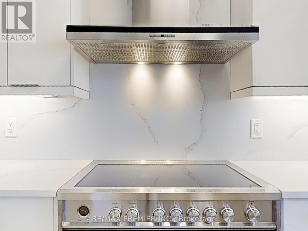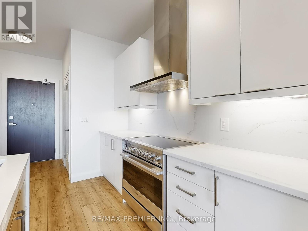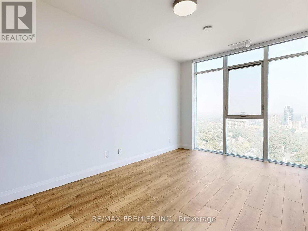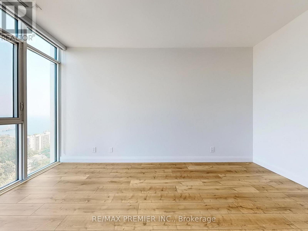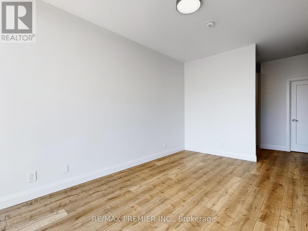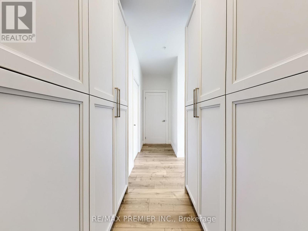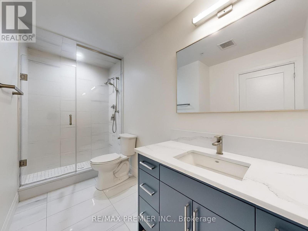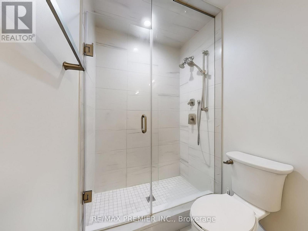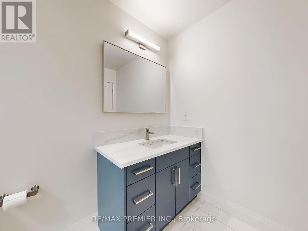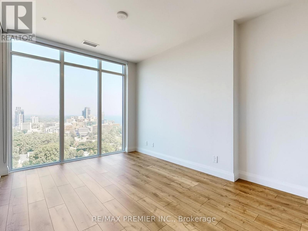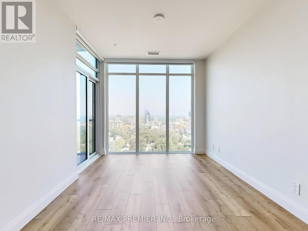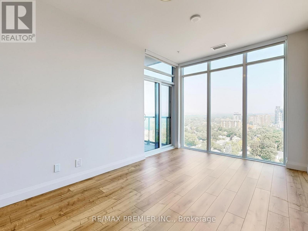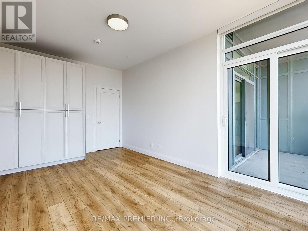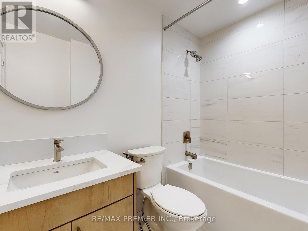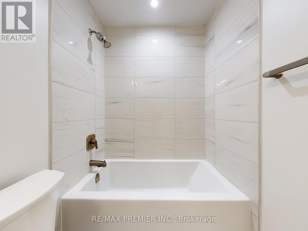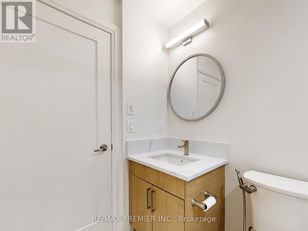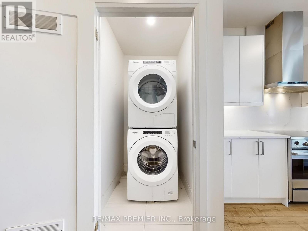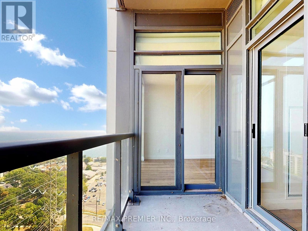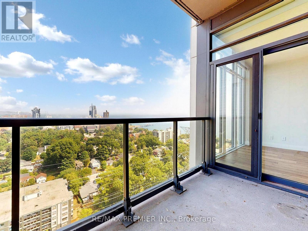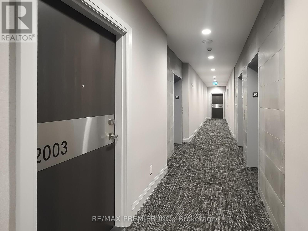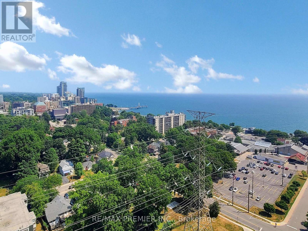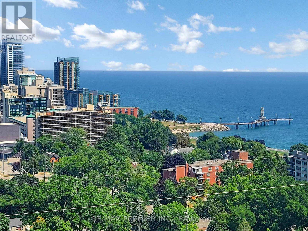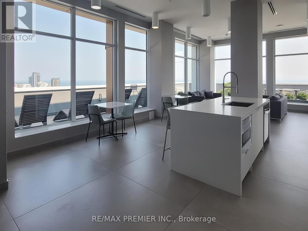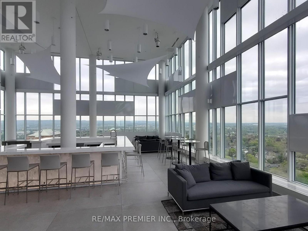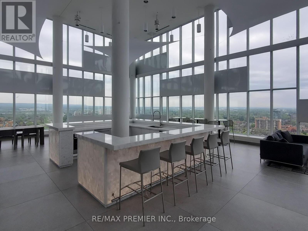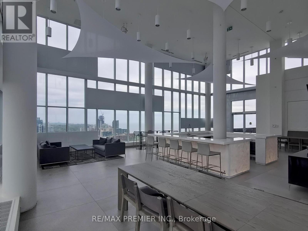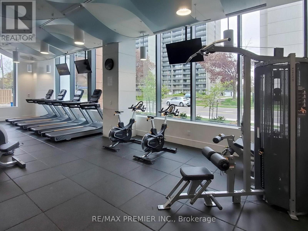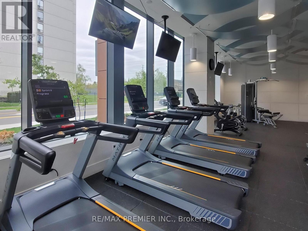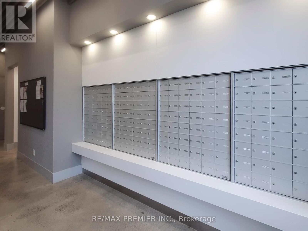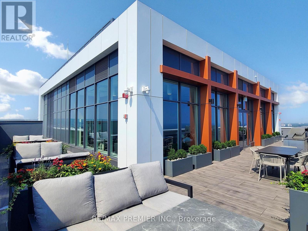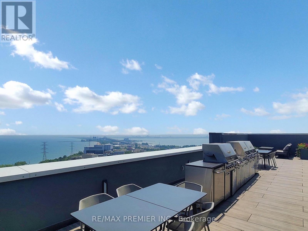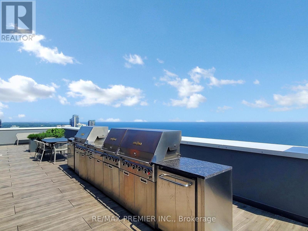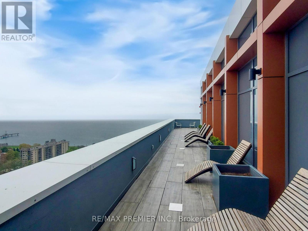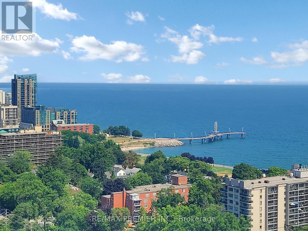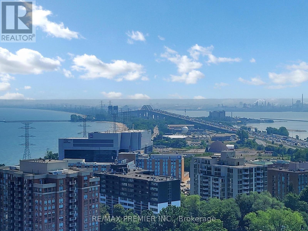2003 - 500 Brock Avenue Burlington (Brant), Ontario L7S 1N1
$1,179,000Maintenance, Heat, Water, Common Area Maintenance, Insurance, Parking
$1,050.20 Monthly
Maintenance, Heat, Water, Common Area Maintenance, Insurance, Parking
$1,050.20 MonthlyPENTHOUSE Condo 2 Bed, 2 Bath with Parking & Locker. Welcome to this luxurious upgraded Penthouse Condo in the Illumina Condo, Downtown Burlington. Modern finishings - floor-to-ceiling windows in all the rooms allow for incredible natural light throughout and spectacular views of the lake. The finishes throughout make this unit cozy yet very high-end. Functional, modern kitchen with Fisher Paykel appliances, loads of counter space, storage and waterfall island. The open concept layout in the main living space is very inviting and perfect for entertaining. The primary bedroom has its own Dressing room and 4 pc Bathroom, the second large bedroom has built in closet and 4 pc bathroom. With easy access to all the beautiful amenities and community that Downtown Burlington has to offer, shopping, coffee shops, restaurants, lake views, walk on the pier, art gallery, performance arts centre etc. Conveniently situated close to the GO train station and highway access, this penthouse unit offers both luxury living and practical convenience. ** See Virtual Tour ** (id:41954)
Property Details
| MLS® Number | W12340208 |
| Property Type | Single Family |
| Community Name | Brant |
| Amenities Near By | Beach, Hospital, Park, Public Transit, Schools |
| Features | Balcony |
| Parking Space Total | 1 |
Building
| Bathroom Total | 2 |
| Bedrooms Above Ground | 2 |
| Bedrooms Total | 2 |
| Age | New Building |
| Amenities | Security/concierge, Exercise Centre, Party Room, Visitor Parking, Storage - Locker |
| Cooling Type | Central Air Conditioning |
| Exterior Finish | Concrete, Steel |
| Heating Fuel | Natural Gas |
| Heating Type | Forced Air |
| Size Interior | 1200 - 1399 Sqft |
| Type | Apartment |
Parking
| Underground | |
| Garage |
Land
| Acreage | No |
| Land Amenities | Beach, Hospital, Park, Public Transit, Schools |
Rooms
| Level | Type | Length | Width | Dimensions |
|---|---|---|---|---|
| Main Level | Foyer | 1.57 m | 1.9 m | 1.57 m x 1.9 m |
| Main Level | Living Room | 4.39 m | 3.45 m | 4.39 m x 3.45 m |
| Main Level | Kitchen | 2.46 m | 6.68 m | 2.46 m x 6.68 m |
| Main Level | Bathroom | 2.46 m | 1.5 m | 2.46 m x 1.5 m |
| Main Level | Bedroom | 4.47 m | 3.2 m | 4.47 m x 3.2 m |
| Main Level | Bathroom | 2.11 m | 3.43 m | 2.11 m x 3.43 m |
| Main Level | Primary Bedroom | 3.02 m | 4.7 m | 3.02 m x 4.7 m |
https://www.realtor.ca/real-estate/28723806/2003-500-brock-avenue-burlington-brant-brant
Interested?
Contact us for more information
