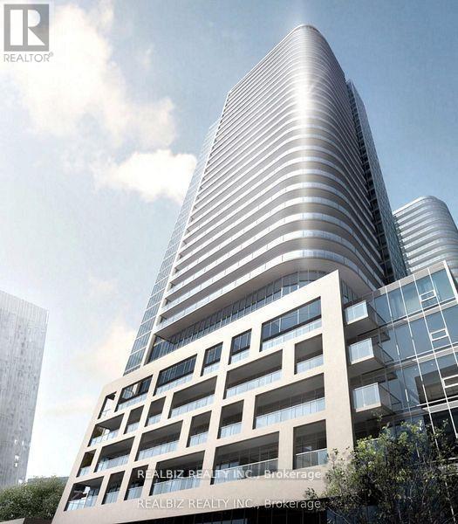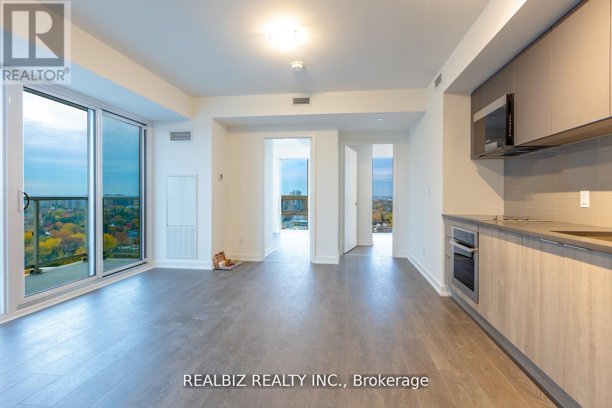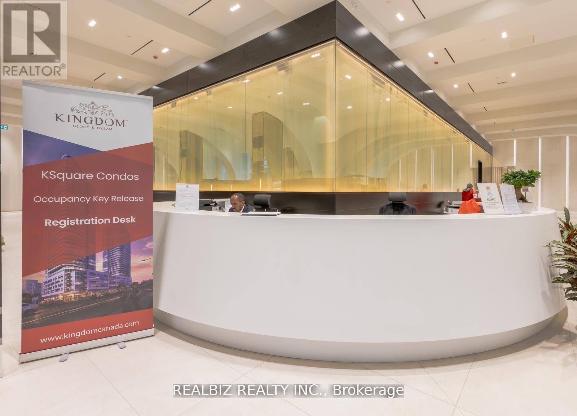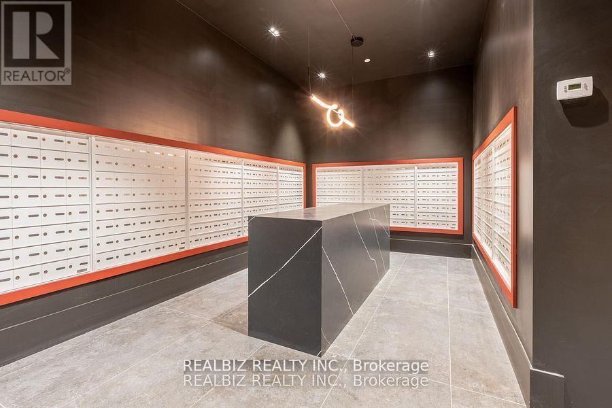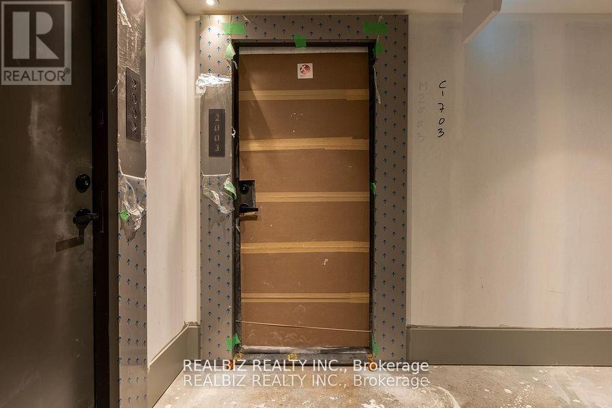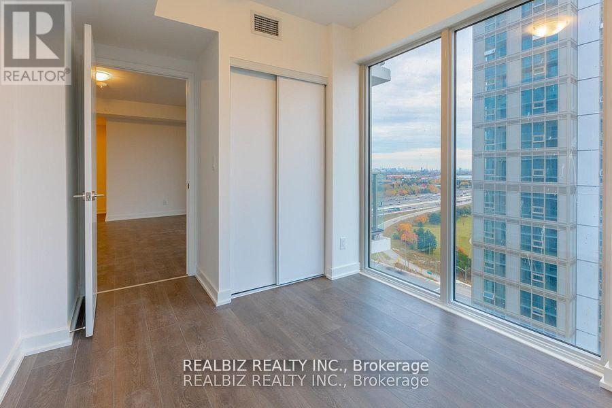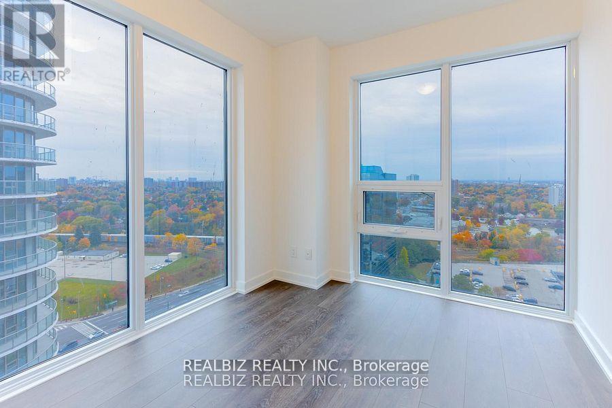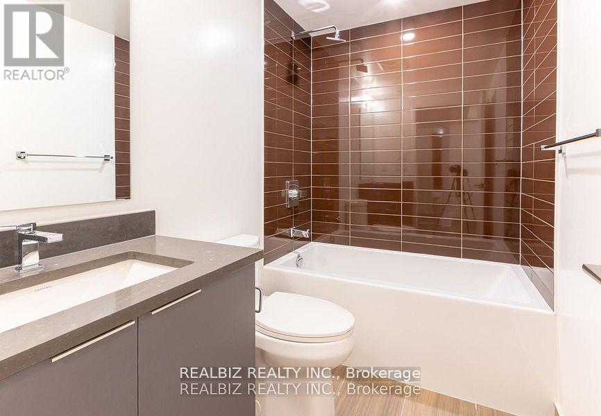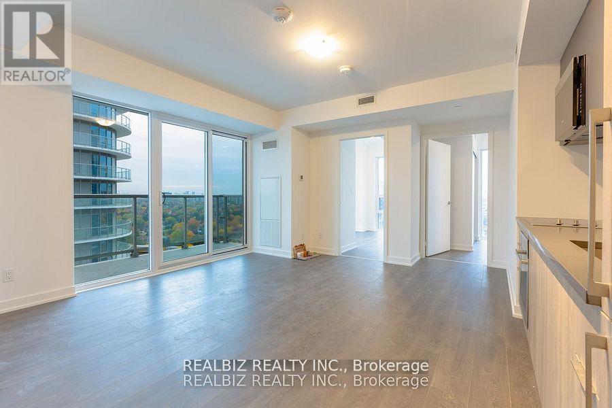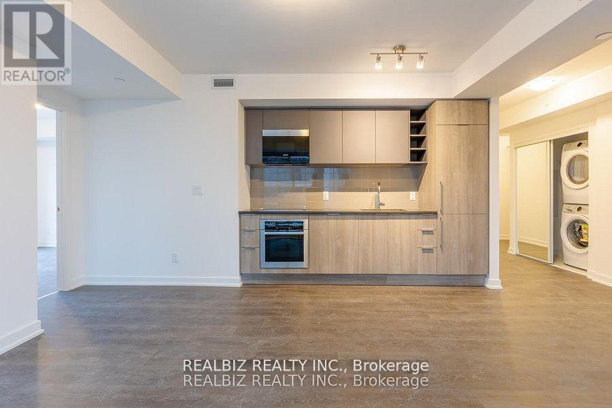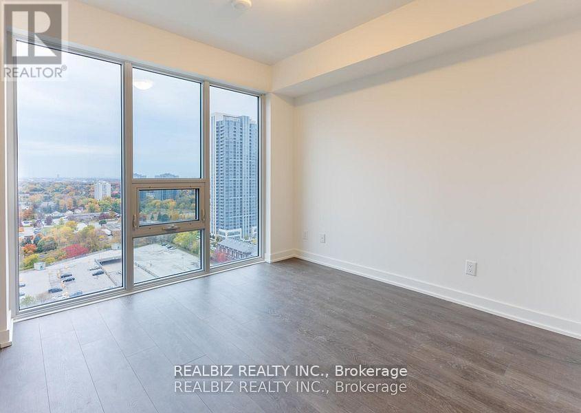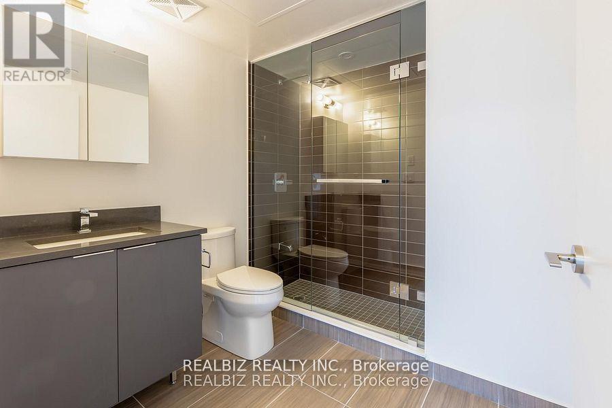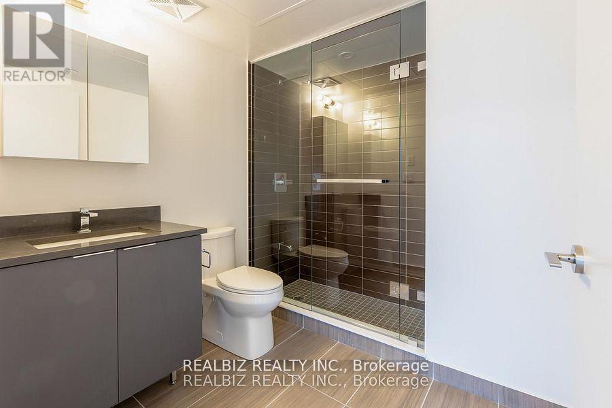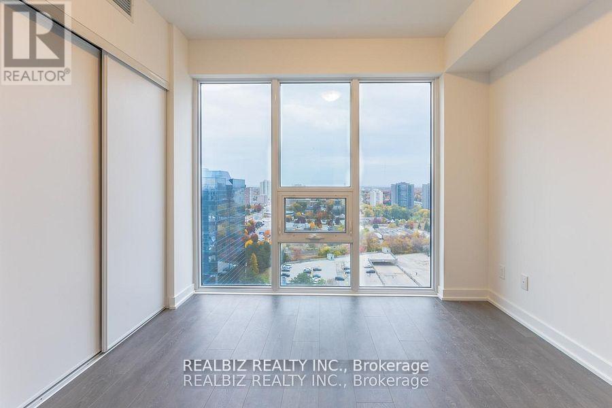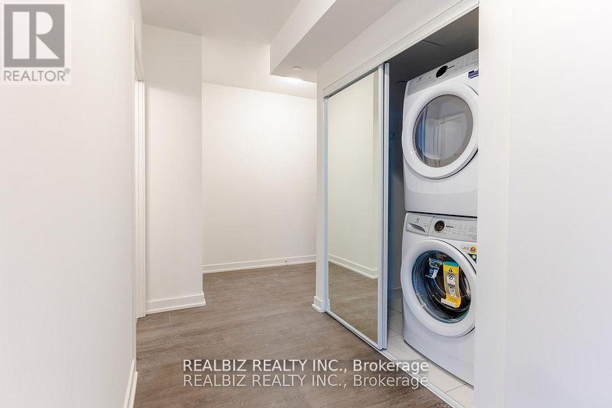2 Bedroom
2 Bathroom
700 - 799 sqft
Central Air Conditioning
Forced Air
$759,900Maintenance, Insurance, Parking, Common Area Maintenance
$592.21 Monthly
Discover modern living at KSquare Condos in the heart of Scarborough! This stunning 2-bedroom, 2-bathroom unit features 9-foot ceilings, floor-to-ceiling windows, and a wrap-around balcony with unobstructed views. Enjoy stainless steel appliances, a full-sized washer/dryer, and the convenience of an included parking space. Located minutes from Hwy 401, TTC, GO Transit, Kennedy Commons, and Scarborough Town Centre, this condo offers easy access to shopping, dining, and top schools like U of T, Seneca, and Centennial Colleges. Amenities include 24-hour security, visitor parking, a gym, library, guest suites, lounge, kids area, and yoga studio. Dont miss this amazing opportunity to own a home in a prime location! (id:41954)
Property Details
|
MLS® Number
|
E12435813 |
|
Property Type
|
Single Family |
|
Neigbourhood
|
Agincourt South-Malvern West |
|
Community Name
|
Agincourt South-Malvern West |
|
Community Features
|
Pets Not Allowed |
|
Features
|
Balcony |
|
Parking Space Total
|
1 |
Building
|
Bathroom Total
|
2 |
|
Bedrooms Above Ground
|
2 |
|
Bedrooms Total
|
2 |
|
Age
|
New Building |
|
Appliances
|
Cooktop, Dishwasher, Dryer, Microwave, Oven, Washer, Refrigerator |
|
Cooling Type
|
Central Air Conditioning |
|
Exterior Finish
|
Concrete |
|
Flooring Type
|
Laminate |
|
Heating Fuel
|
Electric |
|
Heating Type
|
Forced Air |
|
Size Interior
|
700 - 799 Sqft |
|
Type
|
Apartment |
Parking
Land
Rooms
| Level |
Type |
Length |
Width |
Dimensions |
|
Flat |
Living Room |
2.16 m |
4.39 m |
2.16 m x 4.39 m |
|
Flat |
Dining Room |
2.38 m |
4.57 m |
2.38 m x 4.57 m |
|
Flat |
Kitchen |
2.38 m |
4.57 m |
2.38 m x 4.57 m |
|
Flat |
Primary Bedroom |
2.99 m |
3.05 m |
2.99 m x 3.05 m |
|
Flat |
Bedroom 2 |
2.68 m |
2.8 m |
2.68 m x 2.8 m |
https://www.realtor.ca/real-estate/28932208/2003-2033-kennedy-road-w-toronto-agincourt-south-malvern-west-agincourt-south-malvern-west
