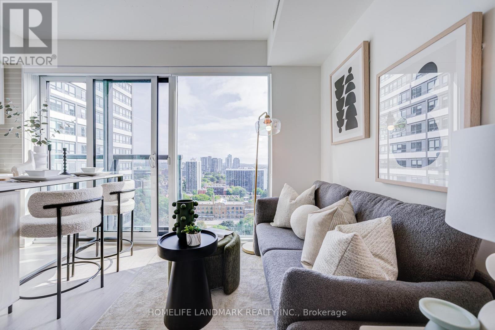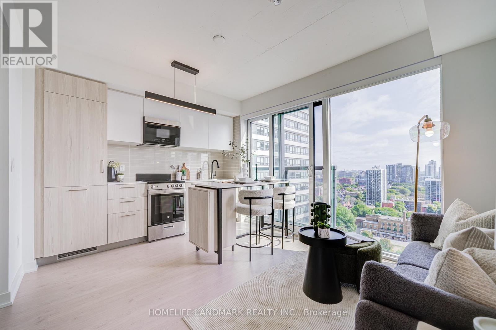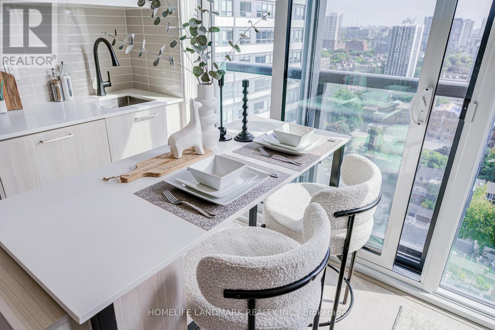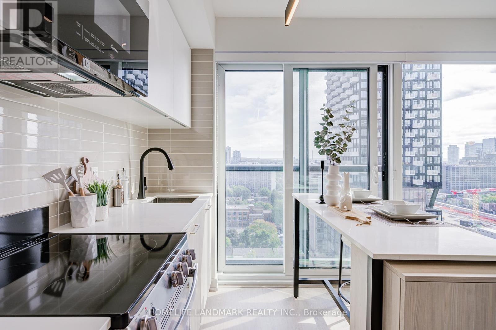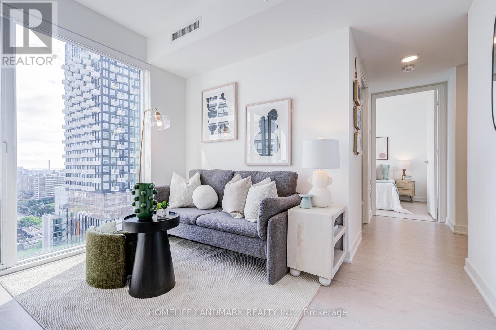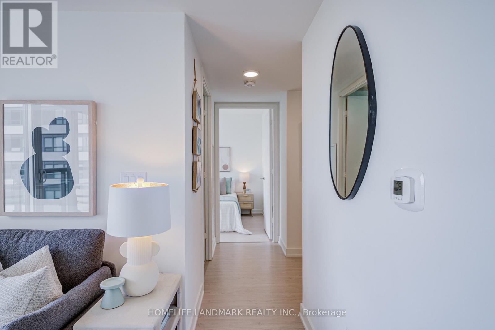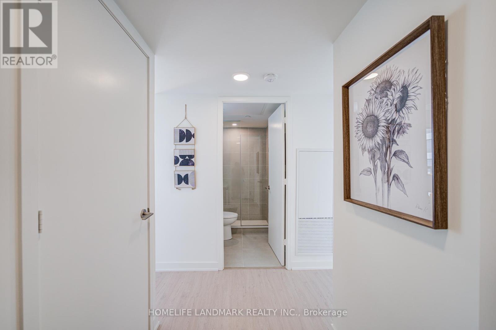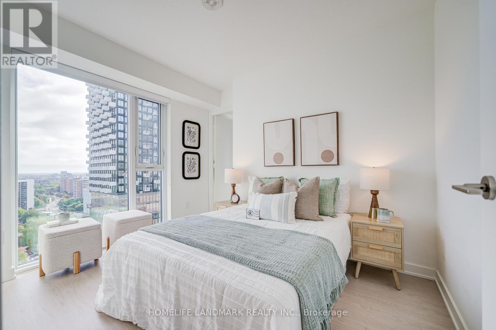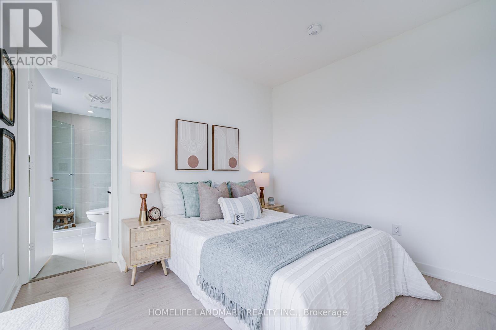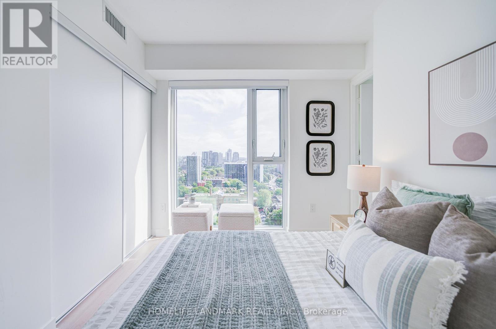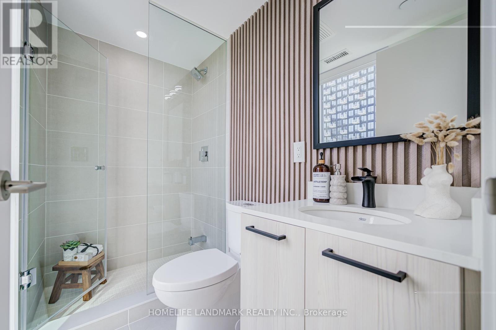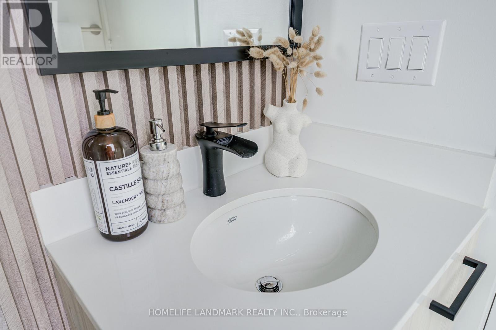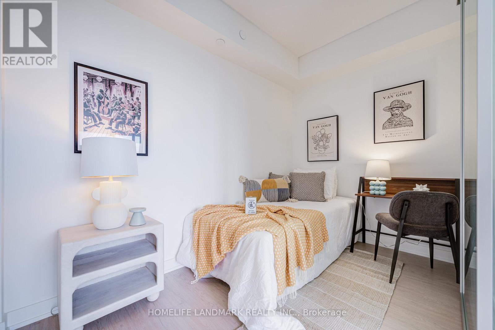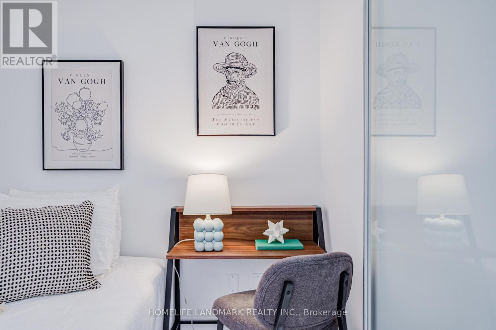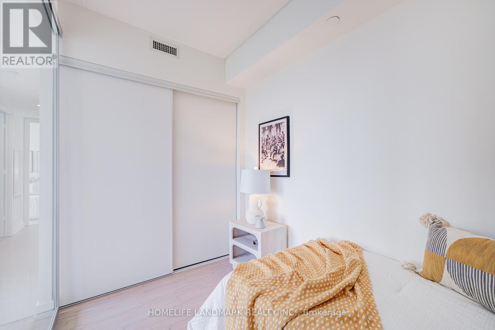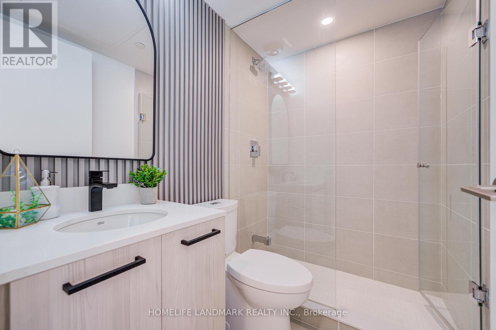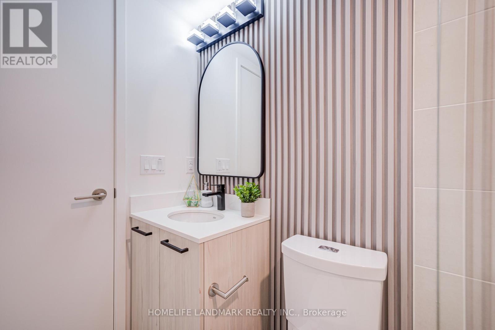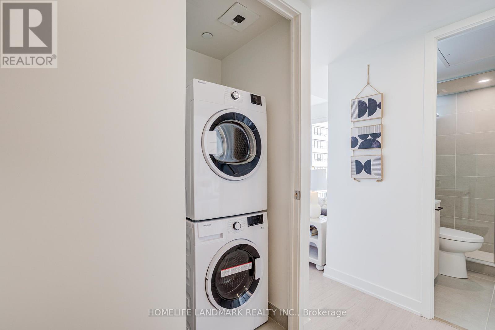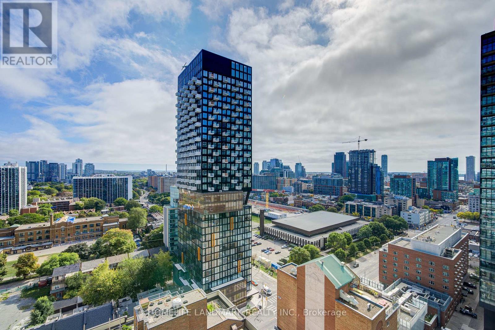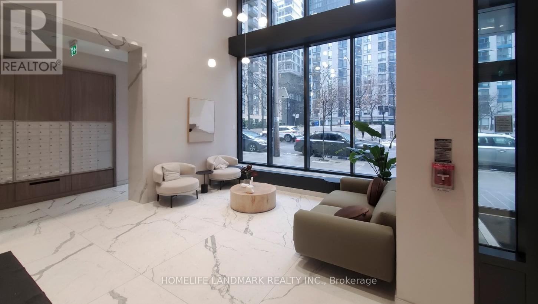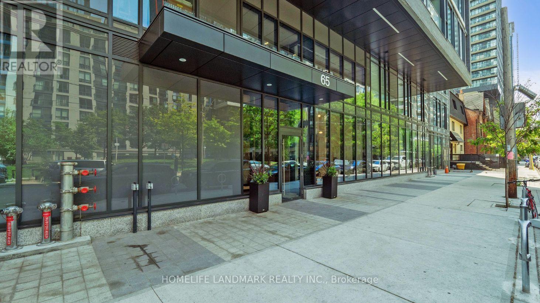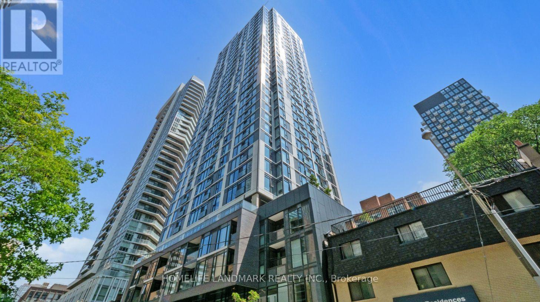2001 - 65 Mutual Street Toronto (Church-Yonge Corridor), Ontario M5B 0E5
2 Bedroom
2 Bathroom
500 - 599 sqft
Central Air Conditioning
Forced Air
$589,000Maintenance, Insurance, Common Area Maintenance
$494.96 Monthly
Maintenance, Insurance, Common Area Maintenance
$494.96 MonthlyIn the heart of the Church/Yonge Corridor, you're steps to the subway, TMU, Eaton Centre, restaurants, parks, and a new No Frills. This bright, east-facing 2-bed/2-bath split layout showcases floor-to-ceiling windows that flood the space with natural light and provide unobstructed city and partial lake views. The primary bedroom features a rare windowed 3-pc ensuite; both bathrooms have added wall panels, and updated accessories. A modern kitchen anchors the living area with a versatile island that doubles as a dining table, built-in appliances, stylish LED lighting, and ensuite laundry. (id:41954)
Property Details
| MLS® Number | C12406526 |
| Property Type | Single Family |
| Community Name | Church-Yonge Corridor |
| Community Features | Pet Restrictions |
Building
| Bathroom Total | 2 |
| Bedrooms Above Ground | 2 |
| Bedrooms Total | 2 |
| Cooling Type | Central Air Conditioning |
| Exterior Finish | Concrete |
| Heating Fuel | Natural Gas |
| Heating Type | Forced Air |
| Size Interior | 500 - 599 Sqft |
| Type | Apartment |
Parking
| Underground | |
| Garage |
Land
| Acreage | No |
Rooms
| Level | Type | Length | Width | Dimensions |
|---|---|---|---|---|
| Flat | Living Room | 4.3 m | 3.2 m | 4.3 m x 3.2 m |
| Flat | Dining Room | 4.3 m | 3.2 m | 4.3 m x 3.2 m |
| Flat | Kitchen | 4.3 m | 3.2 m | 4.3 m x 3.2 m |
| Flat | Primary Bedroom | 3.5 m | 2.7 m | 3.5 m x 2.7 m |
| Flat | Bedroom 2 | 3.2 m | 2.1 m | 3.2 m x 2.1 m |
Interested?
Contact us for more information
