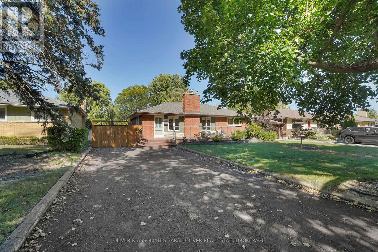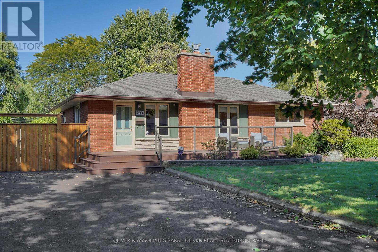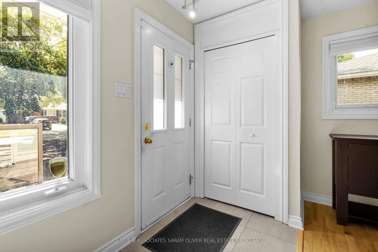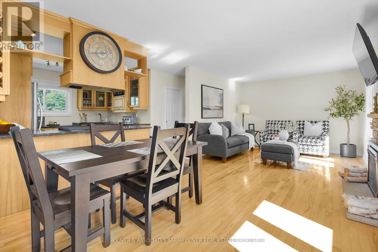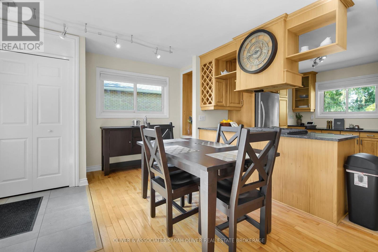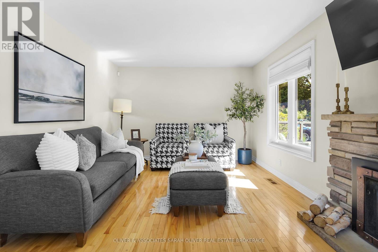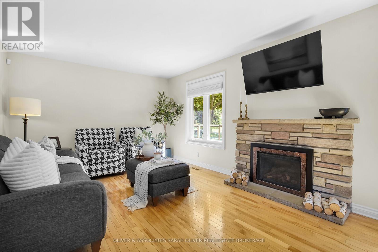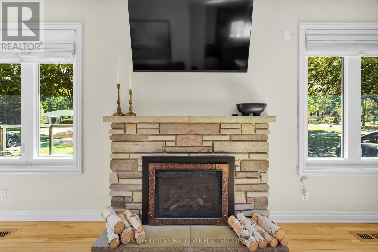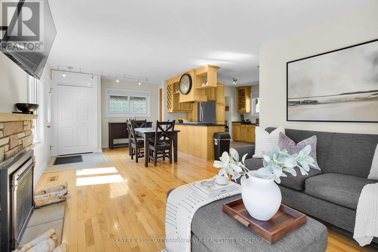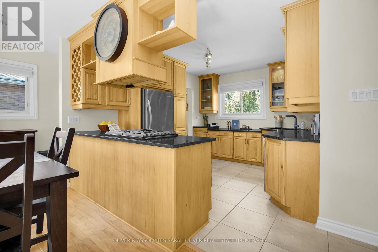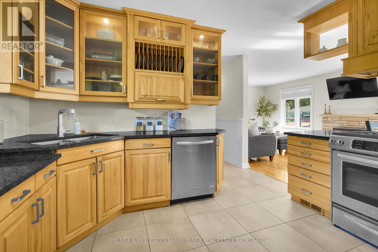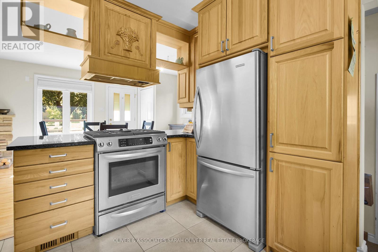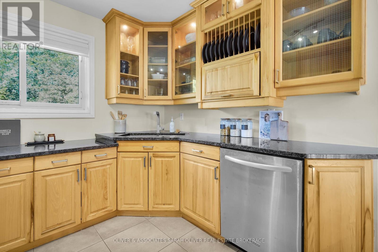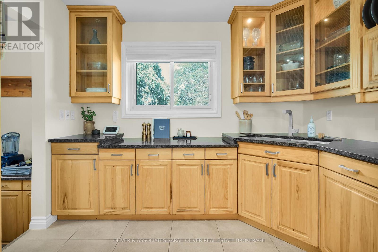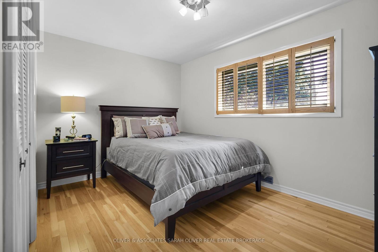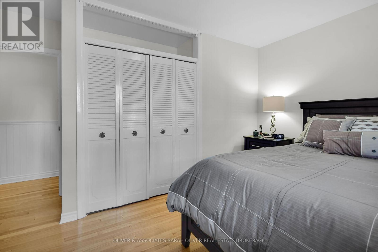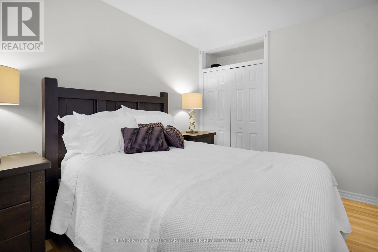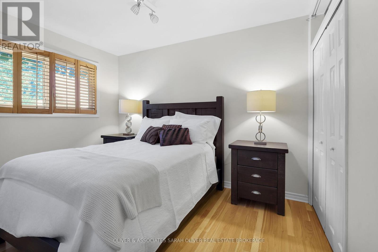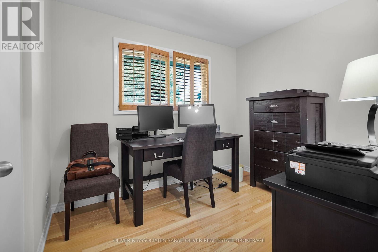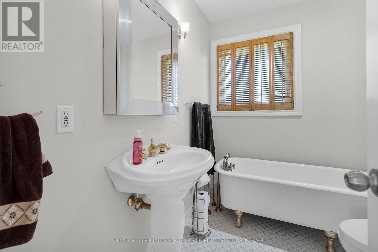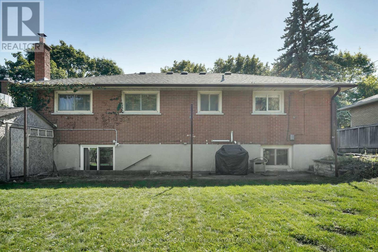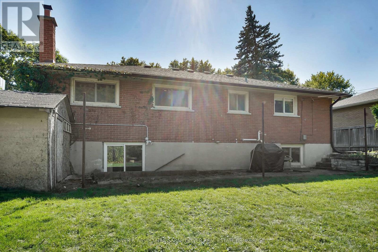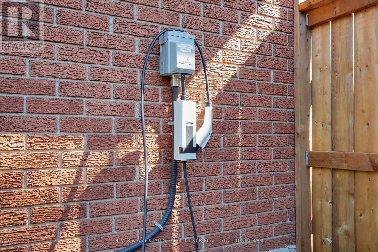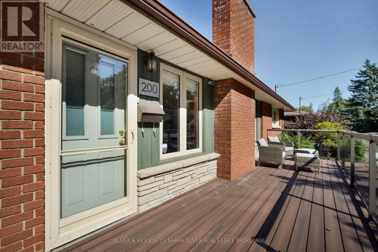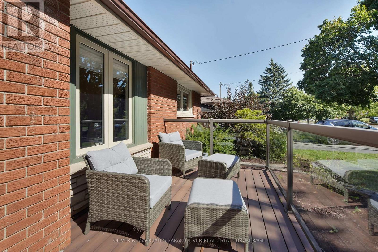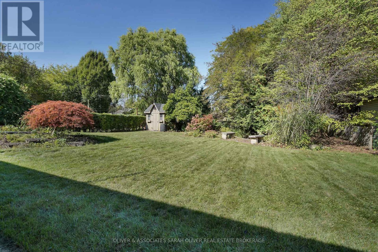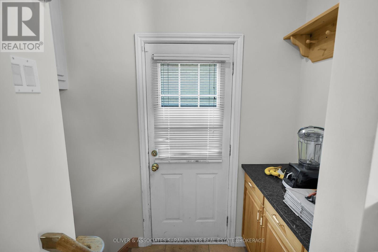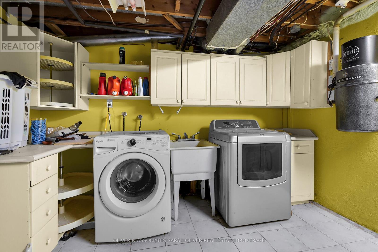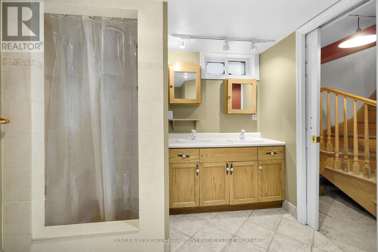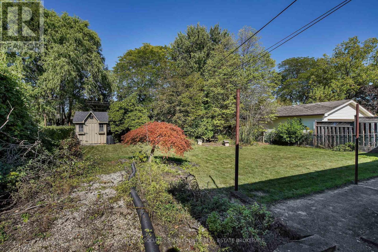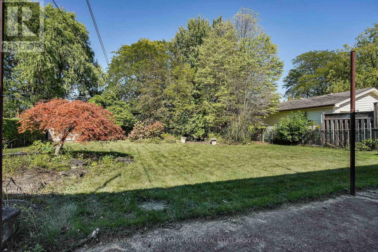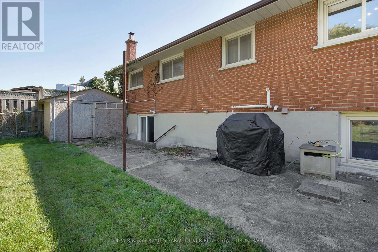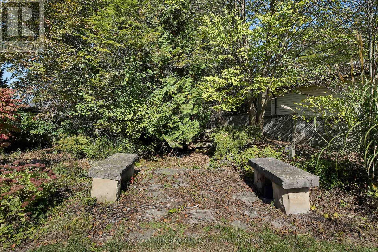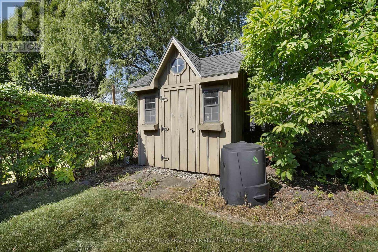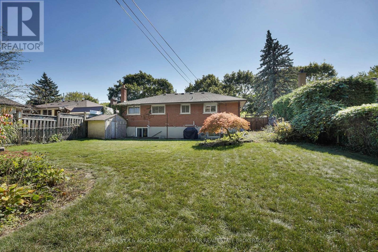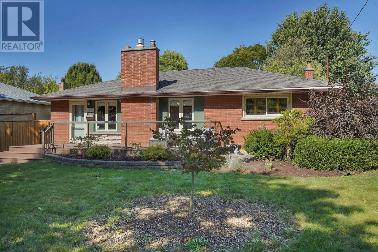3 Bedroom
2 Bathroom
700 - 1100 sqft
Bungalow
Fireplace
Central Air Conditioning
Forced Air
$549,000
Great Southcrest Location! Tastefully decorated 3 plus 1 bedroom located on a quiet street. This home has a double drive, private fenced yard, beautiful gardens. Includes all 5 appliances. This home has been extensively updated in the past and beautifully maintained with many upgrades added year after year. Freshly Painted Main floor, Gourmet kitchen w/ gas stove ,dishwasher and Refrigerator, and cabinet built ins. New roof 2014, Updated bathrooms, ceramic tile, hardwood, most windows replaced, network cable throughout, central air. alarm system, Gas Fireplace, owned tankless water heater. Electric Car Charger spray foam insulation lower level. Bring your own finishing talents to the lower level where renovations are not completed to this walk out area. (id:41954)
Property Details
|
MLS® Number
|
X12442148 |
|
Property Type
|
Single Family |
|
Community Name
|
South D |
|
Amenities Near By
|
Hospital, Park, Place Of Worship, Public Transit, Schools |
|
Equipment Type
|
None |
|
Features
|
Flat Site |
|
Parking Space Total
|
3 |
|
Rental Equipment Type
|
None |
|
Structure
|
Shed |
Building
|
Bathroom Total
|
2 |
|
Bedrooms Above Ground
|
3 |
|
Bedrooms Total
|
3 |
|
Age
|
51 To 99 Years |
|
Amenities
|
Fireplace(s) |
|
Appliances
|
Oven - Built-in, Range, Water Heater - Tankless, Water Meter, Dishwasher, Dryer, Stove, Washer, Window Coverings, Refrigerator |
|
Architectural Style
|
Bungalow |
|
Basement Development
|
Partially Finished |
|
Basement Features
|
Walk-up |
|
Basement Type
|
N/a (partially Finished) |
|
Construction Style Attachment
|
Detached |
|
Cooling Type
|
Central Air Conditioning |
|
Exterior Finish
|
Brick Veneer |
|
Fire Protection
|
Alarm System, Smoke Detectors |
|
Fireplace Present
|
Yes |
|
Fireplace Total
|
1 |
|
Foundation Type
|
Poured Concrete |
|
Heating Fuel
|
Natural Gas |
|
Heating Type
|
Forced Air |
|
Stories Total
|
1 |
|
Size Interior
|
700 - 1100 Sqft |
|
Type
|
House |
|
Utility Water
|
Municipal Water |
Parking
Land
|
Acreage
|
No |
|
Fence Type
|
Fully Fenced |
|
Land Amenities
|
Hospital, Park, Place Of Worship, Public Transit, Schools |
|
Sewer
|
Sanitary Sewer |
|
Size Depth
|
132 Ft ,9 In |
|
Size Frontage
|
60 Ft |
|
Size Irregular
|
60 X 132.8 Ft ; 60.16 Ft X 132.79 Ft X 60.16 X 132.80 |
|
Size Total Text
|
60 X 132.8 Ft ; 60.16 Ft X 132.79 Ft X 60.16 X 132.80 |
Rooms
| Level |
Type |
Length |
Width |
Dimensions |
|
Lower Level |
Recreational, Games Room |
11.12 m |
3.35 m |
11.12 m x 3.35 m |
|
Lower Level |
Bedroom |
3.47 m |
3.4 m |
3.47 m x 3.4 m |
|
Lower Level |
Laundry Room |
9.96 m |
3.47 m |
9.96 m x 3.47 m |
|
Main Level |
Kitchen |
3.74 m |
3.73 m |
3.74 m x 3.73 m |
|
Main Level |
Dining Room |
3.88 m |
3.47 m |
3.88 m x 3.47 m |
|
Main Level |
Living Room |
4.26 m |
3.47 m |
4.26 m x 3.47 m |
|
Main Level |
Primary Bedroom |
4.11 m |
2.79 m |
4.11 m x 2.79 m |
|
Main Level |
Bedroom |
3.09 m |
2.43 m |
3.09 m x 2.43 m |
|
Main Level |
Bedroom |
3.5 m |
2.61 m |
3.5 m x 2.61 m |
Utilities
|
Cable
|
Installed |
|
Electricity
|
Installed |
|
Sewer
|
Installed |
https://www.realtor.ca/real-estate/28946015/200-gladman-avenue-london-south-south-d-south-d
