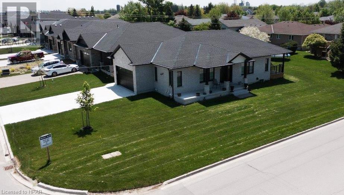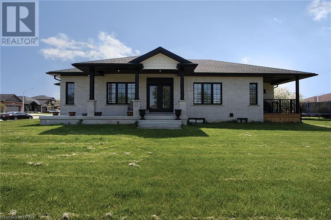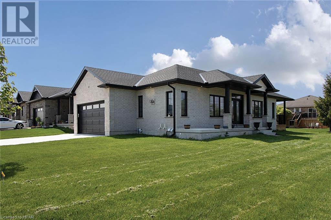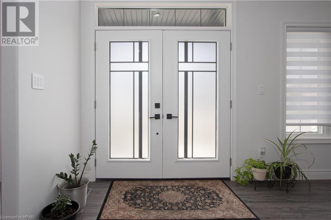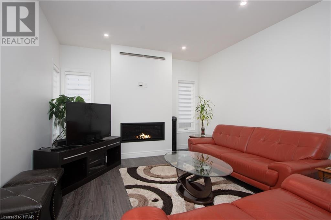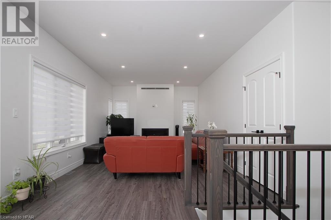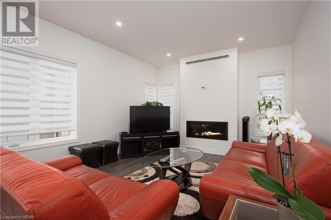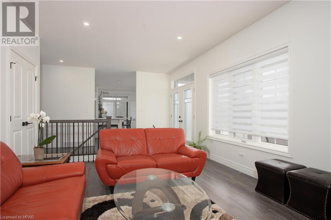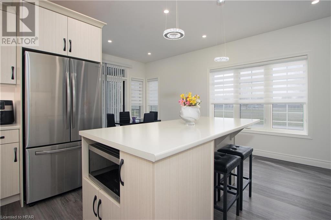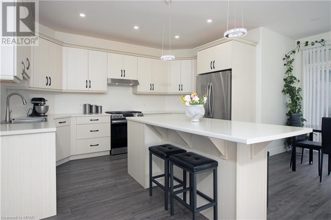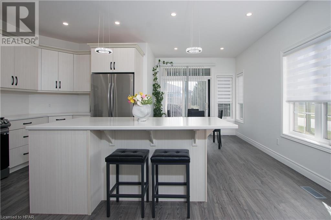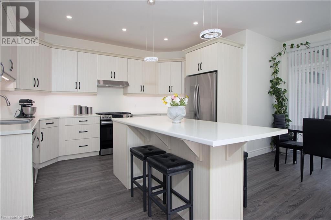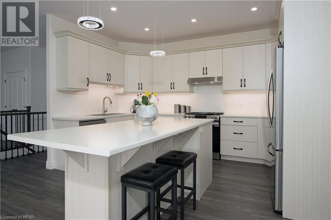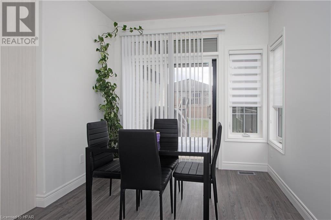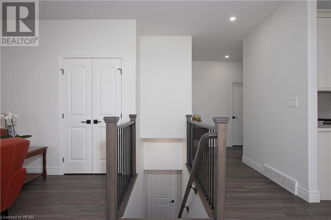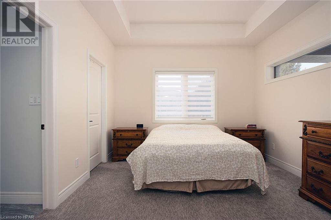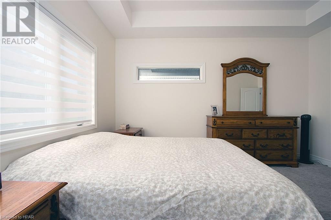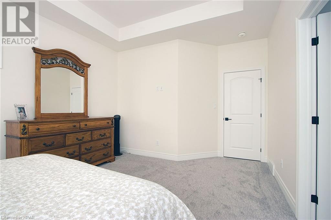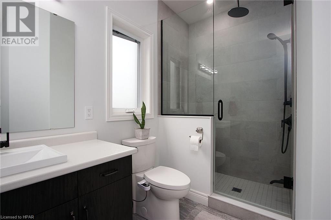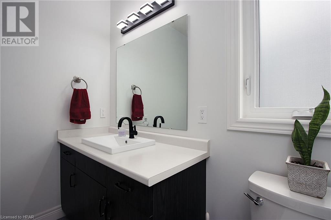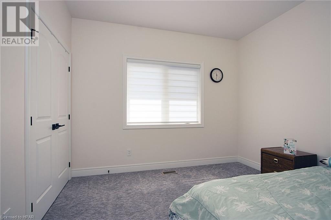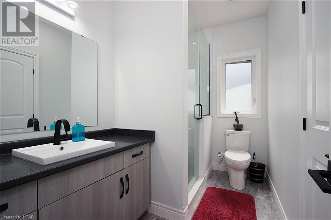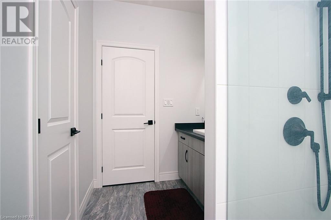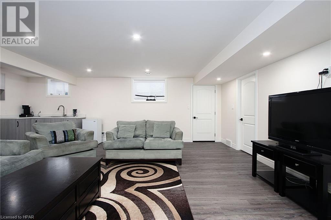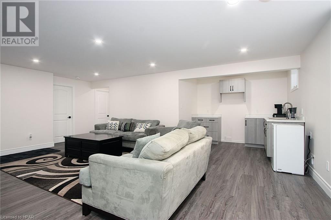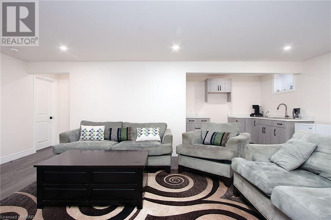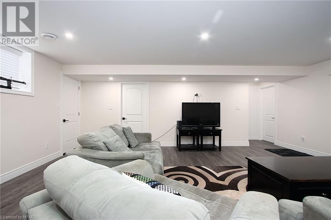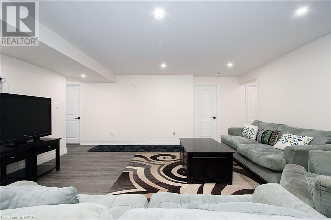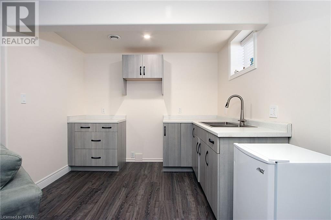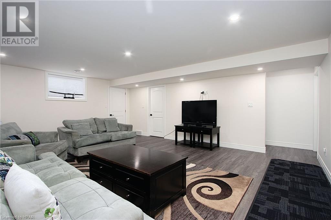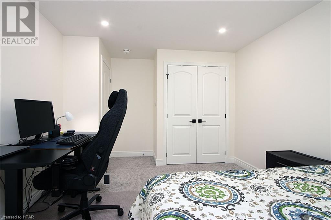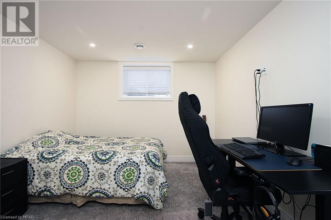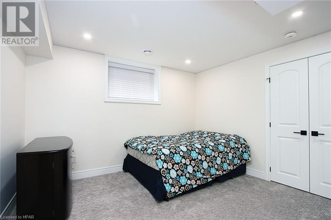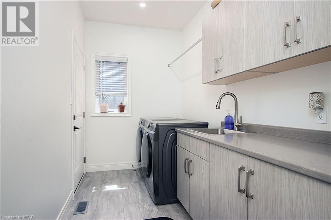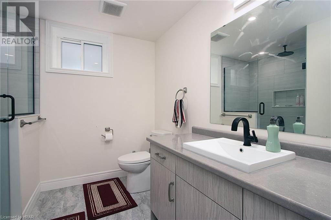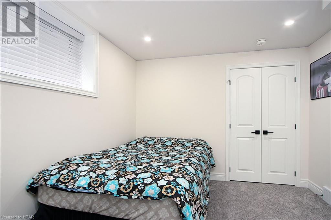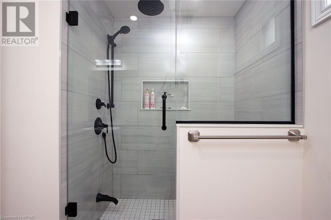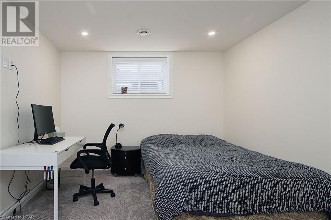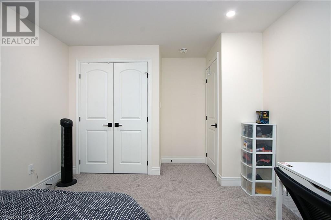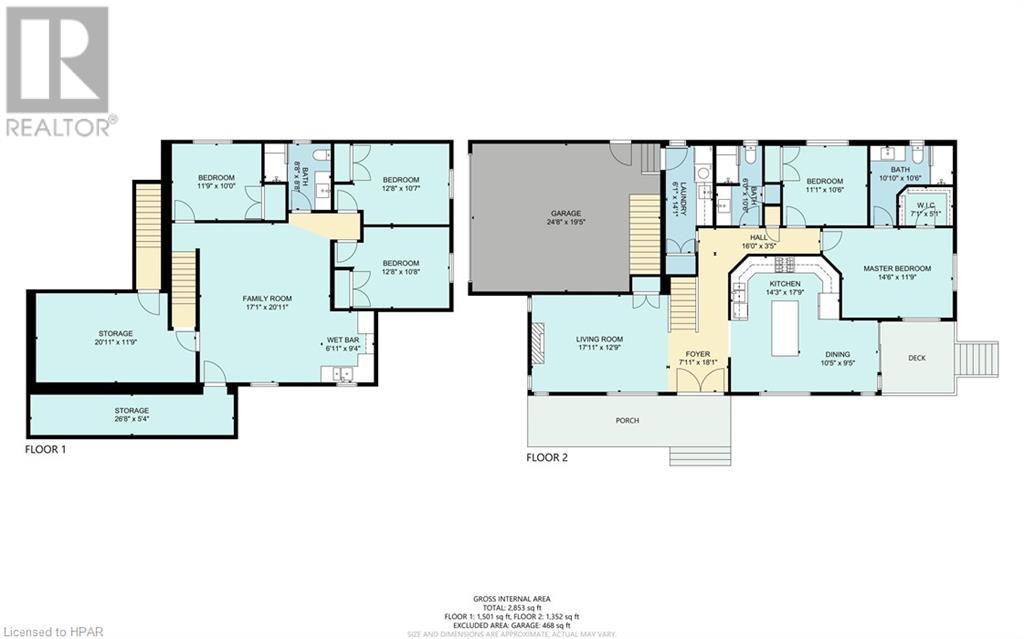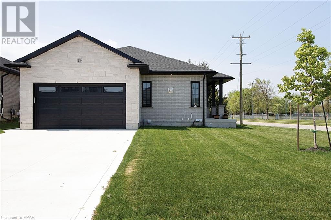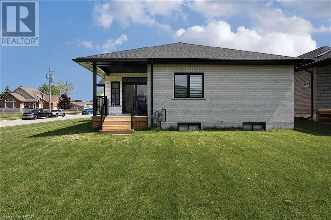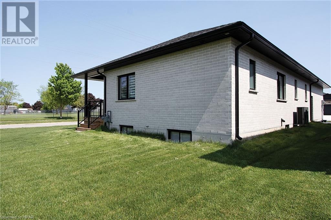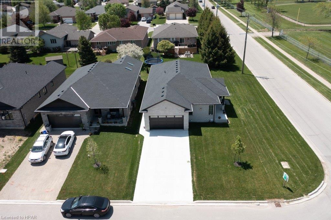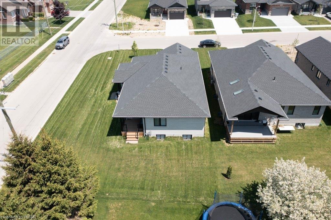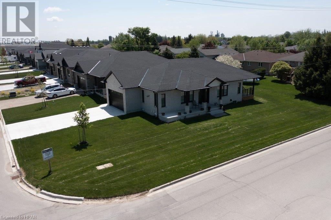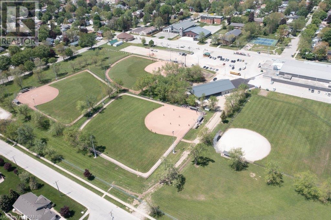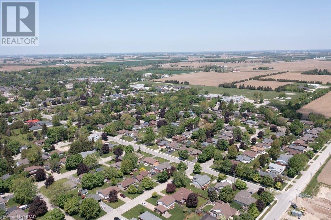5 Bedroom
3 Bathroom
2586
Bungalow
Fireplace
Central Air Conditioning
Forced Air
$799,900
Welcome to 200 Duncan Street, Mitchell! A very high quality build with the perfect amount of main floor space and fully finished basement! This basement is set up for a complete in suite option if you are looking for extra income! Built in 2022 on a large corner lot and close to all the schools, the baseball diamonds, hockey rink and community centre. This home has a welcoming curb appeal and a fantastic front porch with double doors leading to your new home! The main floor features a bright open kitchen with island, dining room with sliding doors to the side covered porch, main floor laundry, family room with fireplace, 2 bedrooms, ensuite master with glass shower and a 4 piece bath. The lower level is the perfect space for an in-law suite or even the older kids, finished top to bottom with family room, kitchen, 3 bedrooms plus a full bathroom. The exterior is finished in brick and stone, double concrete drive with a great sized garage and stairs leading down to the finished basement. Warm pot lights surround the home's exterior to add to its charm. Don’t miss out on the opportunity to live in one of Mitchell’s newer subdivisions, just 45 minutes to Kitchener, Waterloo and London! (id:41954)
Property Details
|
MLS® Number
|
40568154 |
|
Property Type
|
Single Family |
|
Amenities Near By
|
Golf Nearby, Park, Playground, Schools |
|
Communication Type
|
High Speed Internet |
|
Community Features
|
Community Centre |
|
Equipment Type
|
Water Heater |
|
Features
|
Sump Pump |
|
Parking Space Total
|
5 |
|
Rental Equipment Type
|
Water Heater |
|
Structure
|
Porch |
Building
|
Bathroom Total
|
3 |
|
Bedrooms Above Ground
|
2 |
|
Bedrooms Below Ground
|
3 |
|
Bedrooms Total
|
5 |
|
Appliances
|
Dishwasher, Dryer, Microwave, Refrigerator, Stove, Water Softener, Washer, Garage Door Opener |
|
Architectural Style
|
Bungalow |
|
Basement Development
|
Finished |
|
Basement Type
|
Full (finished) |
|
Construction Style Attachment
|
Detached |
|
Cooling Type
|
Central Air Conditioning |
|
Exterior Finish
|
Brick, Stone |
|
Fire Protection
|
Smoke Detectors |
|
Fireplace Present
|
Yes |
|
Fireplace Total
|
1 |
|
Foundation Type
|
Poured Concrete |
|
Heating Fuel
|
Natural Gas |
|
Heating Type
|
Forced Air |
|
Stories Total
|
1 |
|
Size Interior
|
2586 |
|
Type
|
House |
|
Utility Water
|
Municipal Water |
Parking
Land
|
Access Type
|
Road Access |
|
Acreage
|
No |
|
Land Amenities
|
Golf Nearby, Park, Playground, Schools |
|
Sewer
|
Municipal Sewage System |
|
Size Depth
|
123 Ft |
|
Size Frontage
|
60 Ft |
|
Size Total Text
|
Under 1/2 Acre |
|
Zoning Description
|
R3 |
Rooms
| Level |
Type |
Length |
Width |
Dimensions |
|
Basement |
Kitchen |
|
|
6'11'' x 9'4'' |
|
Basement |
Storage |
|
|
20'11'' x 11'9'' |
|
Basement |
Bedroom |
|
|
12'8'' x 10'8'' |
|
Basement |
Bedroom |
|
|
12'8'' x 10'7'' |
|
Basement |
Bedroom |
|
|
11'9'' x 10'0'' |
|
Basement |
3pc Bathroom |
|
|
Measurements not available |
|
Basement |
Family Room |
|
|
17'1'' x 20'11'' |
|
Main Level |
Bedroom |
|
|
11'1'' x 10'6'' |
|
Main Level |
Full Bathroom |
|
|
Measurements not available |
|
Main Level |
Primary Bedroom |
|
|
14'6'' x 11'9'' |
|
Main Level |
3pc Bathroom |
|
|
Measurements not available |
|
Main Level |
Laundry Room |
|
|
6'1'' x 14'1'' |
|
Main Level |
Dining Room |
|
|
10'5'' x 9'5'' |
|
Main Level |
Kitchen |
|
|
14'3'' x 17'9'' |
|
Main Level |
Living Room |
|
|
17'11'' x 12'9'' |
|
Main Level |
Foyer |
|
|
7'11'' x 18'1'' |
Utilities
|
Cable
|
Available |
|
Electricity
|
Available |
|
Natural Gas
|
Available |
|
Telephone
|
Available |
https://www.realtor.ca/real-estate/26737031/200-duncan-street-mitchell
