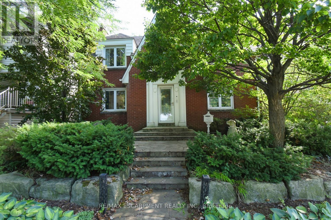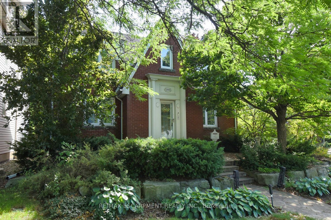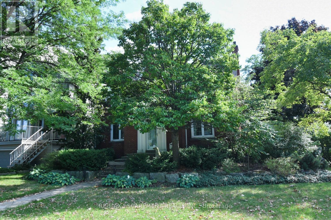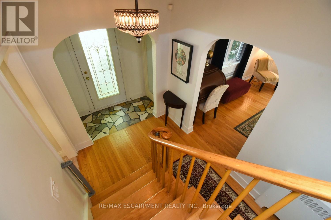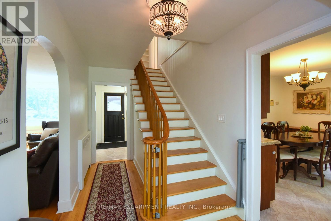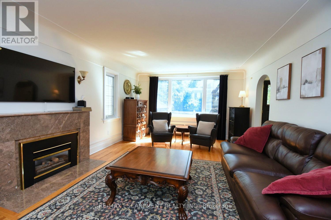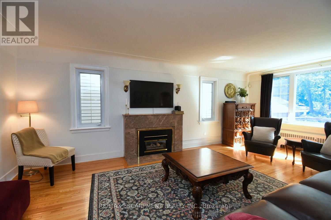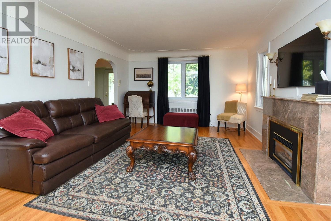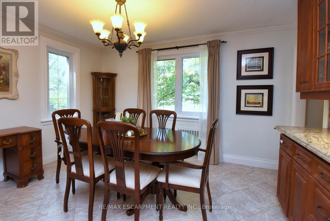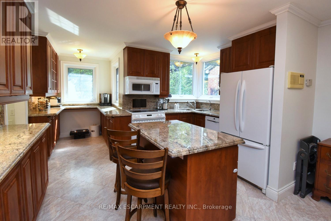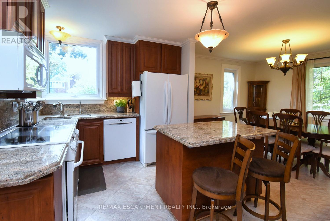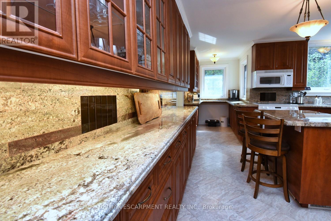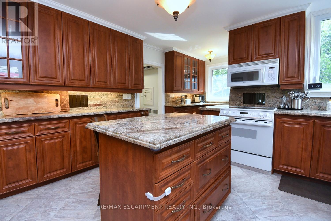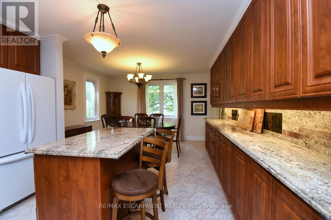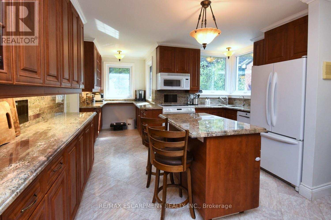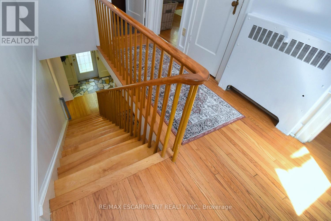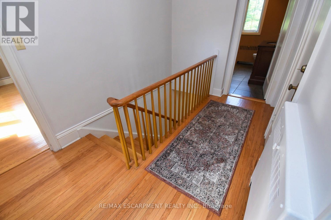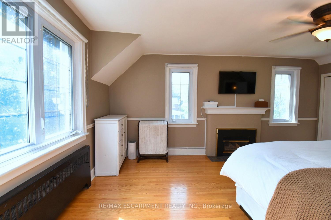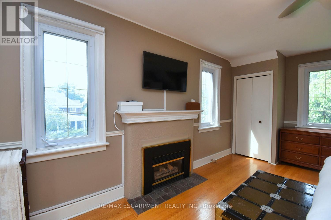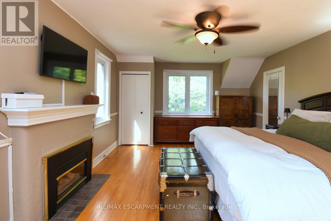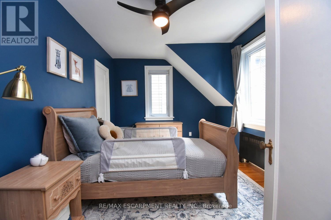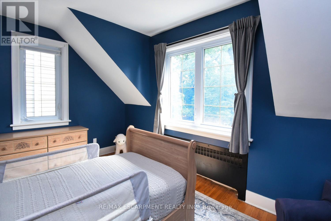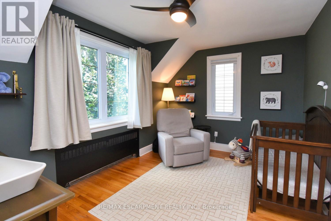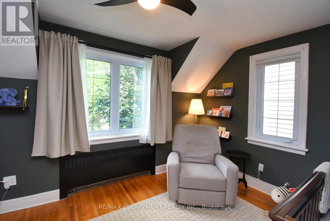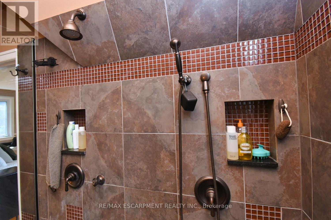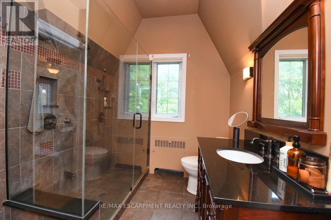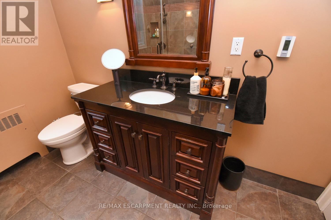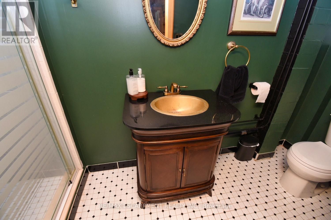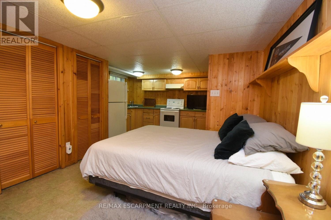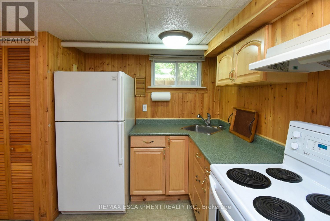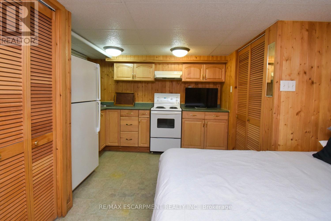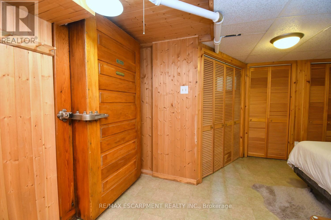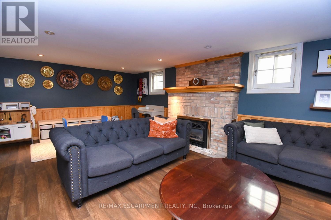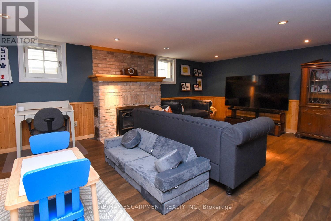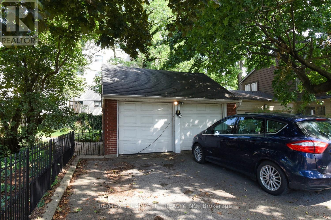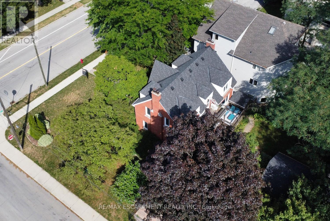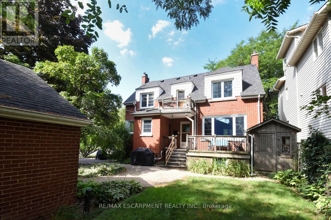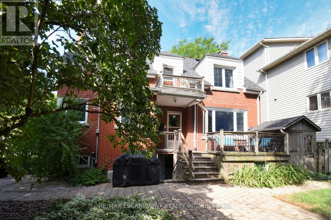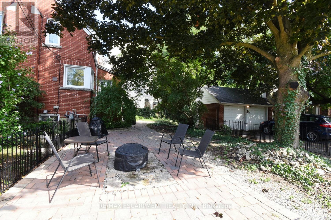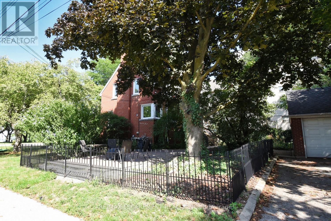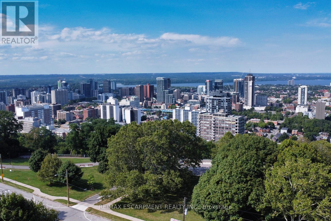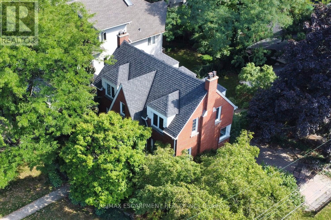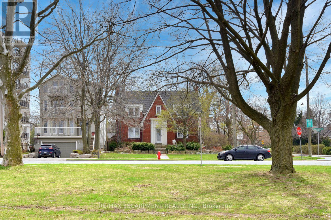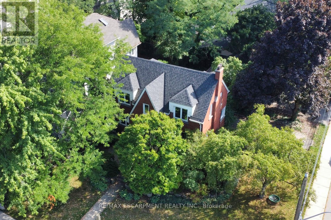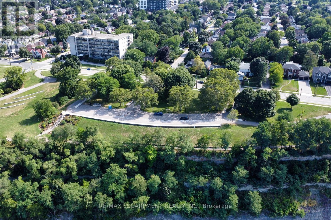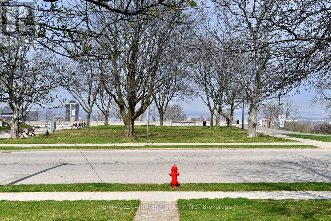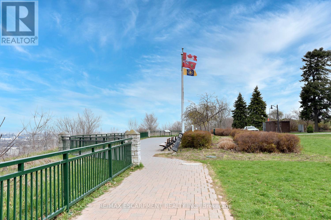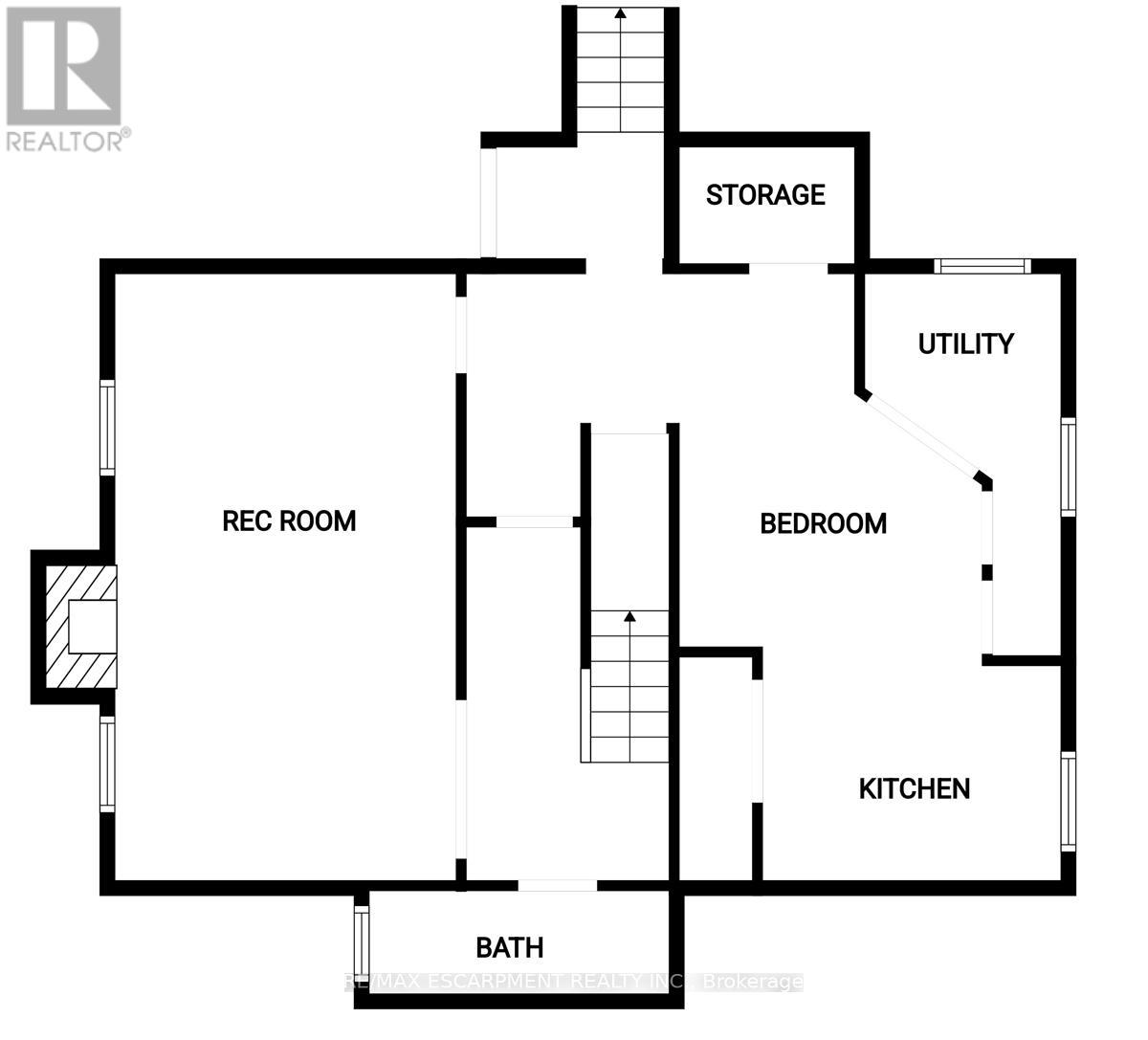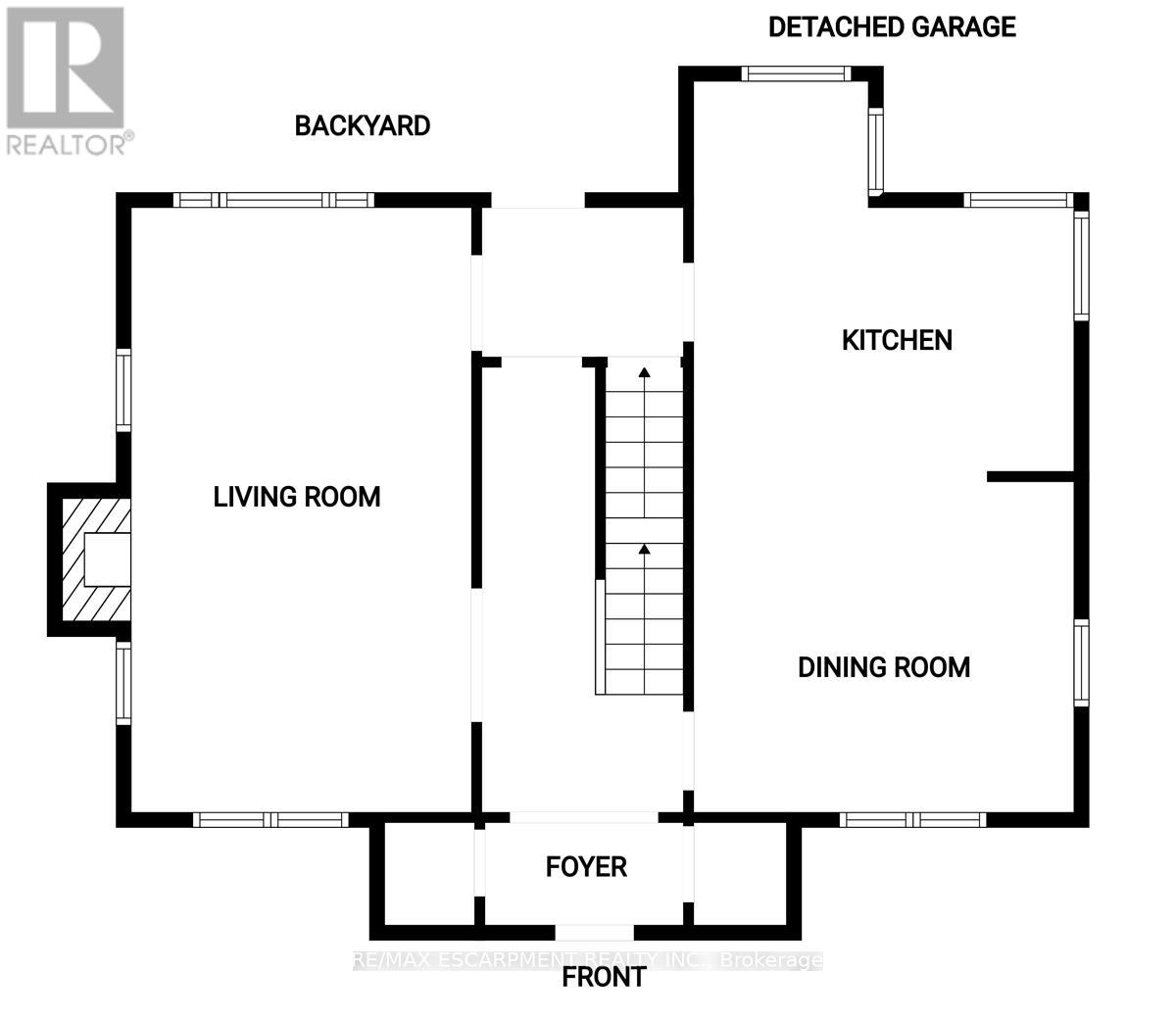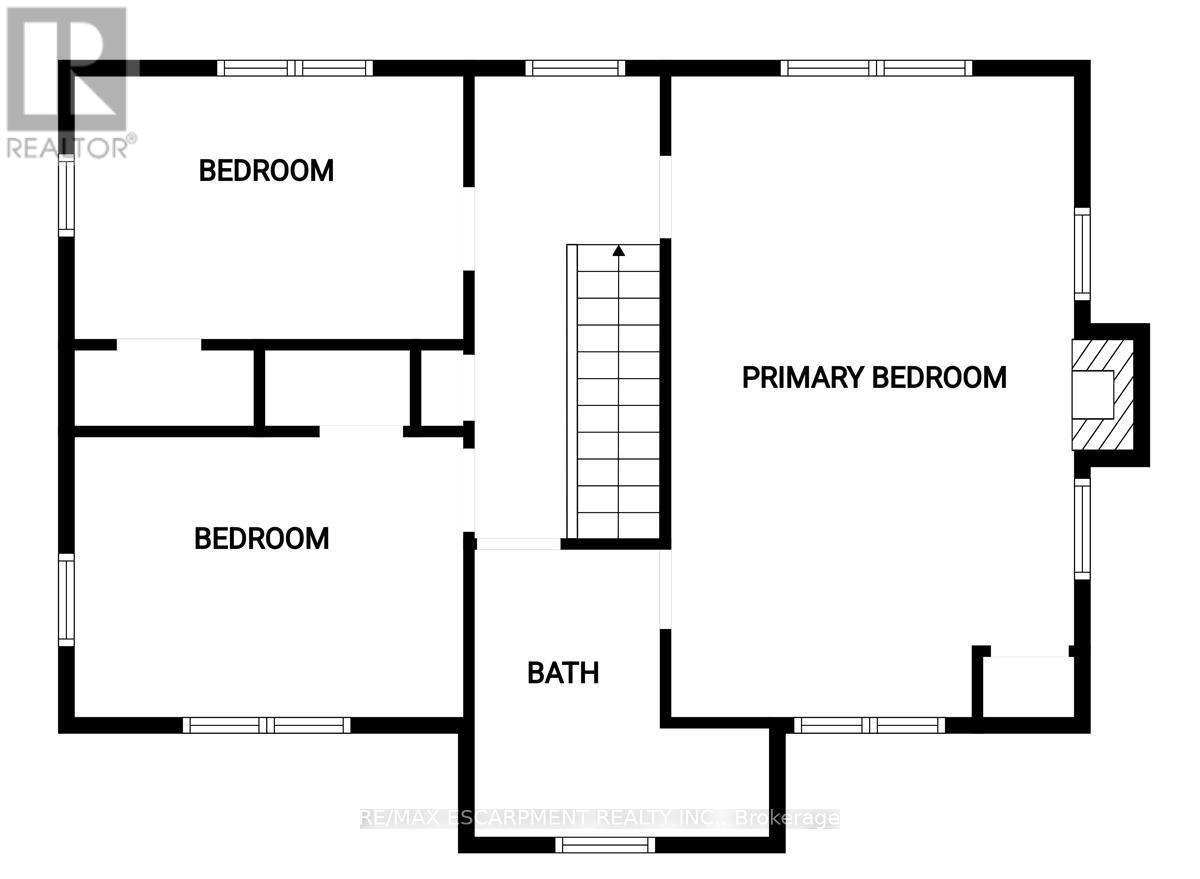4 Bedroom
2 Bathroom
1500 - 2000 sqft
Fireplace
Wall Unit
Radiant Heat
$799,900
LOCATION - FABULOUS MOUNTAIN BROW location across from Sam Lawrence Park overlooking the city below! This well-maintained, spacious, classic Tudor style brick home sits on a large mature 65 x 118 foot Lot. There are 3 + 1 Bedrooms, 2 full baths, spacious principal rooms, large open concept kitchen/dining room with granite countertops and abundance of solid wood cabinetry, 3 gas fireplaces, large insulated double-car garage with workshop. The basement features a bachelor suite with separate entrance. Awesome family home. Recent upgrades include basement and bathroom renovations, backyard patio, new a/c units and high -efficiency tankless water heater. (id:41954)
Property Details
|
MLS® Number
|
X12367117 |
|
Property Type
|
Single Family |
|
Community Name
|
Centremount |
|
Amenities Near By
|
Hospital, Park |
|
Equipment Type
|
None |
|
Features
|
Wooded Area, Carpet Free, In-law Suite |
|
Parking Space Total
|
4 |
|
Rental Equipment Type
|
None |
|
Structure
|
Patio(s), Shed, Workshop |
|
View Type
|
View, City View, Lake View |
Building
|
Bathroom Total
|
2 |
|
Bedrooms Above Ground
|
3 |
|
Bedrooms Below Ground
|
1 |
|
Bedrooms Total
|
4 |
|
Age
|
51 To 99 Years |
|
Amenities
|
Fireplace(s) |
|
Appliances
|
Water Heater - Tankless, Stove, Refrigerator |
|
Basement Development
|
Finished |
|
Basement Features
|
Separate Entrance, Walk Out |
|
Basement Type
|
N/a (finished) |
|
Construction Style Attachment
|
Detached |
|
Cooling Type
|
Wall Unit |
|
Exterior Finish
|
Brick |
|
Fireplace Present
|
Yes |
|
Fireplace Total
|
3 |
|
Foundation Type
|
Block |
|
Heating Fuel
|
Natural Gas |
|
Heating Type
|
Radiant Heat |
|
Stories Total
|
2 |
|
Size Interior
|
1500 - 2000 Sqft |
|
Type
|
House |
|
Utility Water
|
Municipal Water |
Parking
Land
|
Acreage
|
No |
|
Land Amenities
|
Hospital, Park |
|
Sewer
|
Sanitary Sewer |
|
Size Depth
|
118 Ft |
|
Size Frontage
|
65 Ft |
|
Size Irregular
|
65 X 118 Ft |
|
Size Total Text
|
65 X 118 Ft|under 1/2 Acre |
|
Soil Type
|
Clay |
Rooms
| Level |
Type |
Length |
Width |
Dimensions |
|
Second Level |
Primary Bedroom |
6.26 m |
3.14 m |
6.26 m x 3.14 m |
|
Second Level |
Bathroom |
|
|
Measurements not available |
|
Second Level |
Bedroom 2 |
3.44 m |
3.42 m |
3.44 m x 3.42 m |
|
Second Level |
Bedroom 3 |
3.55 m |
2.83 m |
3.55 m x 2.83 m |
|
Basement |
Kitchen |
2.31 m |
3.13 m |
2.31 m x 3.13 m |
|
Basement |
Laundry Room |
|
|
Measurements not available |
|
Basement |
Bedroom 4 |
3.3 m |
3.13 m |
3.3 m x 3.13 m |
|
Basement |
Recreational, Games Room |
6.88 m |
4.03 m |
6.88 m x 4.03 m |
|
Basement |
Bathroom |
|
|
Measurements not available |
|
Ground Level |
Living Room |
6.88 m |
4.03 m |
6.88 m x 4.03 m |
|
Ground Level |
Dining Room |
4.06 m |
3.13 m |
4.06 m x 3.13 m |
|
Ground Level |
Kitchen |
4.06 m |
2.83 m |
4.06 m x 2.83 m |
|
Ground Level |
Foyer |
|
|
Measurements not available |
https://www.realtor.ca/real-estate/28783398/200-concession-street-hamilton-centremount-centremount
