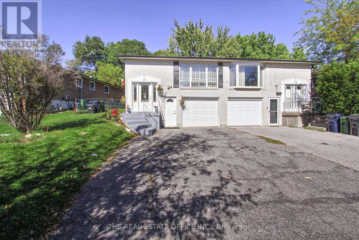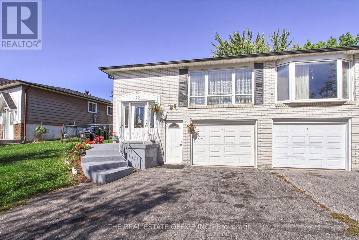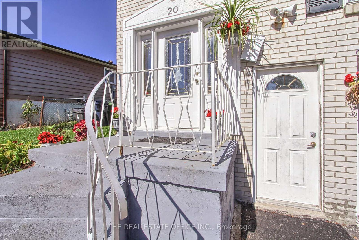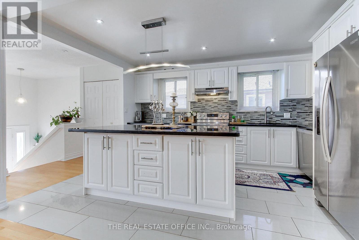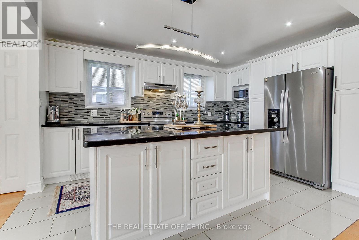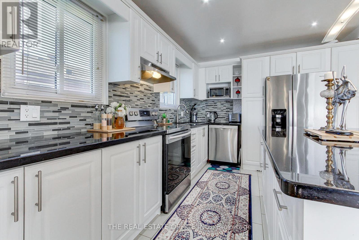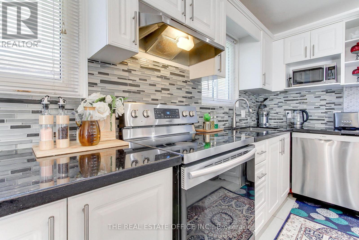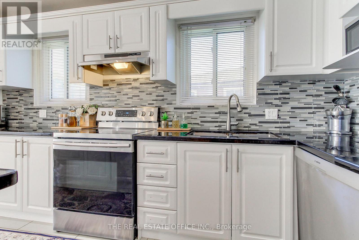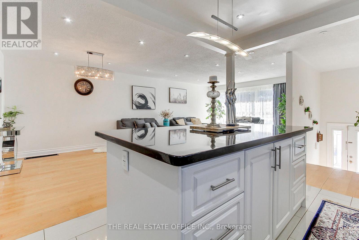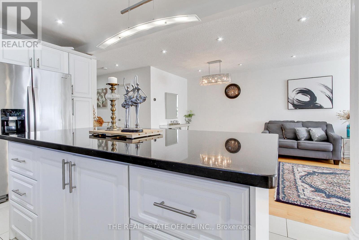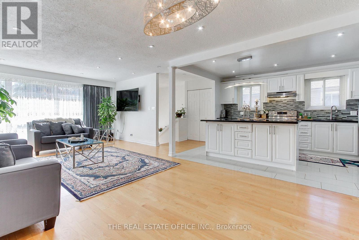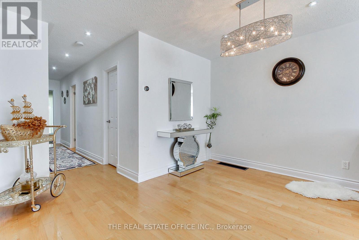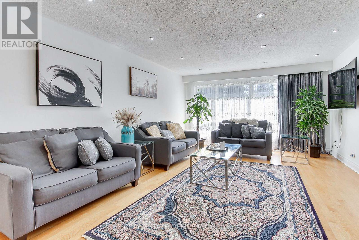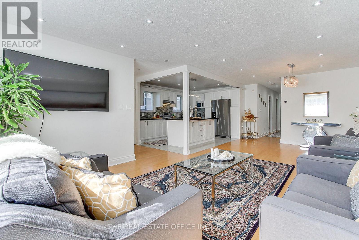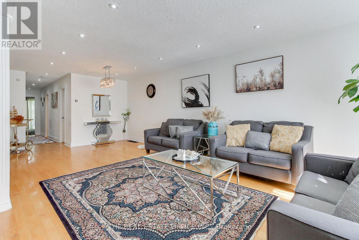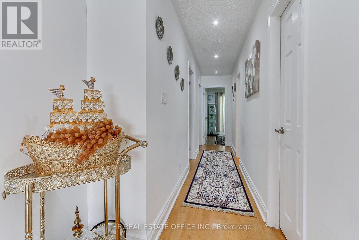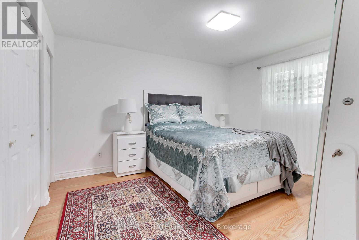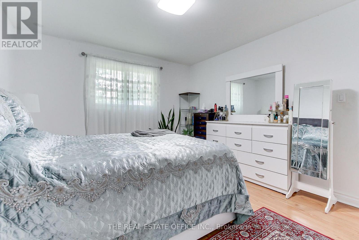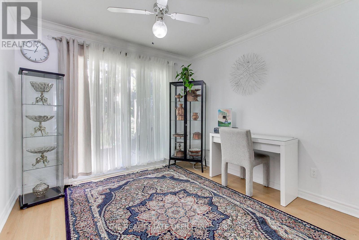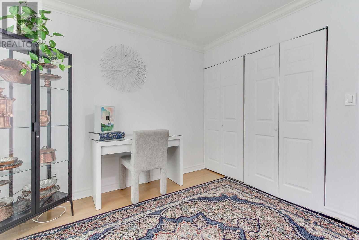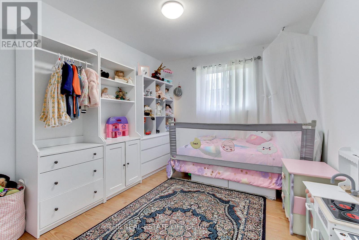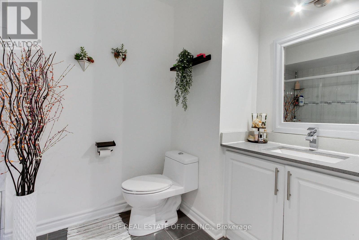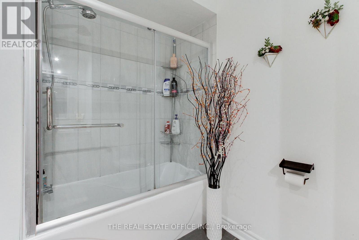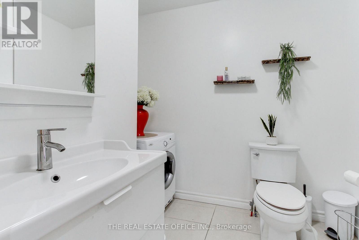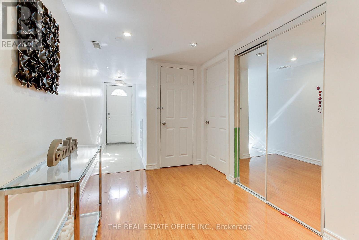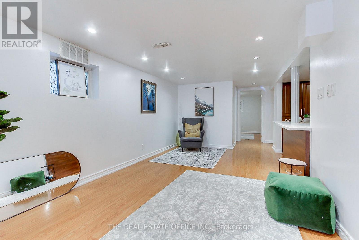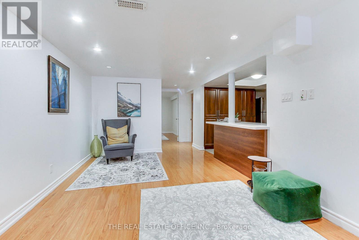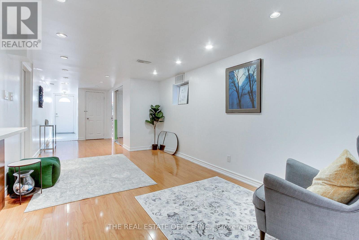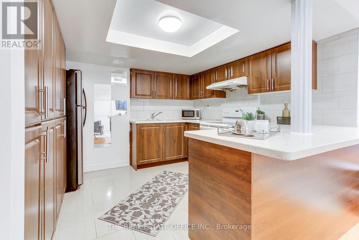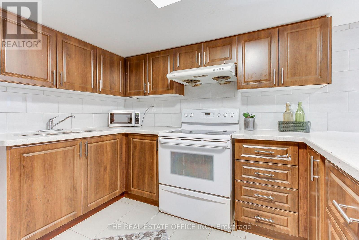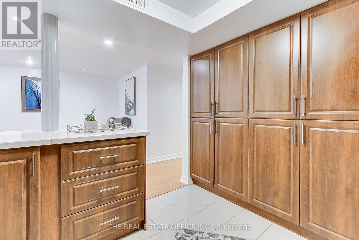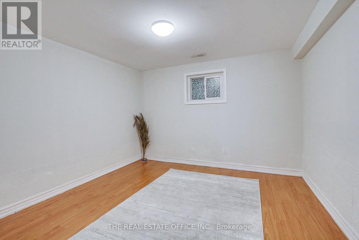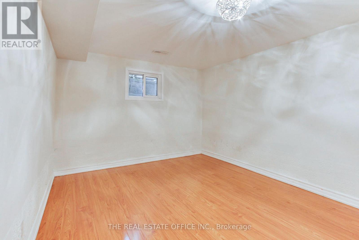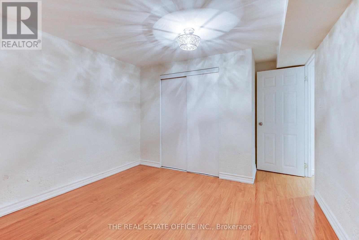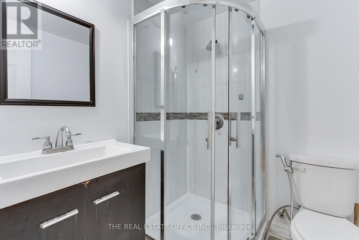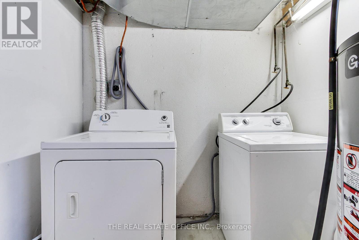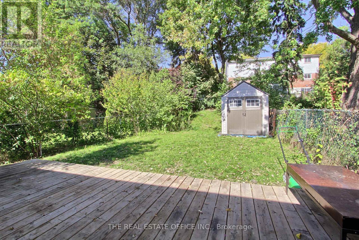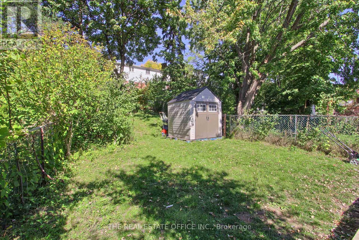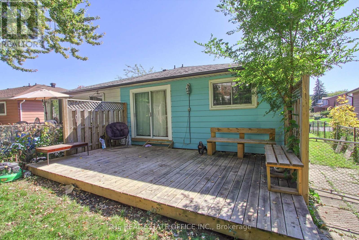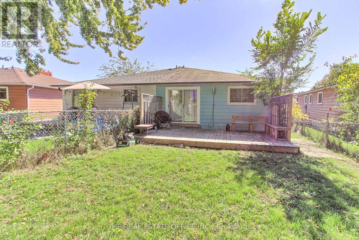5 Bedroom
2 Bathroom
700 - 1100 sqft
Central Air Conditioning
Forced Air
$999,000
Beautifully renovated and well-kept gem on a quiet, family-oriented street in one of North Yorks most desirable neighbourhoods. This home features a bright and functional layout with spacious principal rooms, a modern kitchen, and generously sized bedrooms. The fully finished walk-out basement with a separate entrance generates approximately $2,000 + in monthly rental income an amazing opportunity to offset your mortgage while adding long-term value. Situated near top-rated schools, Fairview Mall, Bayview Village, parks, and transit, with easy access to Hwy 401, DVP, and 404, this property offers the perfect blend of comfort, convenience, and investment potential. (id:41954)
Property Details
|
MLS® Number
|
C12441279 |
|
Property Type
|
Single Family |
|
Community Name
|
Pleasant View |
|
Equipment Type
|
Water Heater |
|
Features
|
Carpet Free |
|
Parking Space Total
|
4 |
|
Rental Equipment Type
|
Water Heater |
Building
|
Bathroom Total
|
2 |
|
Bedrooms Above Ground
|
3 |
|
Bedrooms Below Ground
|
2 |
|
Bedrooms Total
|
5 |
|
Appliances
|
Garage Door Opener Remote(s), Water Heater |
|
Basement Development
|
Finished |
|
Basement Features
|
Walk Out |
|
Basement Type
|
N/a (finished) |
|
Construction Style Attachment
|
Semi-detached |
|
Cooling Type
|
Central Air Conditioning |
|
Exterior Finish
|
Aluminum Siding, Brick Facing |
|
Flooring Type
|
Hardwood, Vinyl, Tile, Laminate |
|
Foundation Type
|
Brick |
|
Heating Fuel
|
Natural Gas |
|
Heating Type
|
Forced Air |
|
Size Interior
|
700 - 1100 Sqft |
|
Type
|
House |
|
Utility Water
|
Municipal Water |
Parking
Land
|
Acreage
|
No |
|
Sewer
|
Sanitary Sewer |
|
Size Depth
|
146 Ft ,4 In |
|
Size Frontage
|
38 Ft ,1 In |
|
Size Irregular
|
38.1 X 146.4 Ft |
|
Size Total Text
|
38.1 X 146.4 Ft |
Rooms
| Level |
Type |
Length |
Width |
Dimensions |
|
Basement |
Bedroom 5 |
3.3 m |
3.25 m |
3.3 m x 3.25 m |
|
Basement |
Bathroom |
3.1 m |
3 m |
3.1 m x 3 m |
|
Basement |
Living Room |
8 m |
3.15 m |
8 m x 3.15 m |
|
Basement |
Kitchen |
3.35 m |
3.15 m |
3.35 m x 3.15 m |
|
Basement |
Bedroom 4 |
4.35 m |
3.05 m |
4.35 m x 3.05 m |
|
Main Level |
Family Room |
8 m |
4.25 m |
8 m x 4.25 m |
|
Main Level |
Dining Room |
8 m |
4.25 m |
8 m x 4.25 m |
|
Main Level |
Kitchen |
4.35 m |
3.1 m |
4.35 m x 3.1 m |
|
Main Level |
Bedroom |
4.2 m |
3.6 m |
4.2 m x 3.6 m |
|
Main Level |
Bedroom 2 |
3.15 m |
3.05 m |
3.15 m x 3.05 m |
|
Main Level |
Bedroom 3 |
3.6 m |
2.9 m |
3.6 m x 2.9 m |
|
Main Level |
Bathroom |
2.7 m |
3 m |
2.7 m x 3 m |
https://www.realtor.ca/real-estate/28943749/20-yucatan-road-toronto-pleasant-view-pleasant-view
