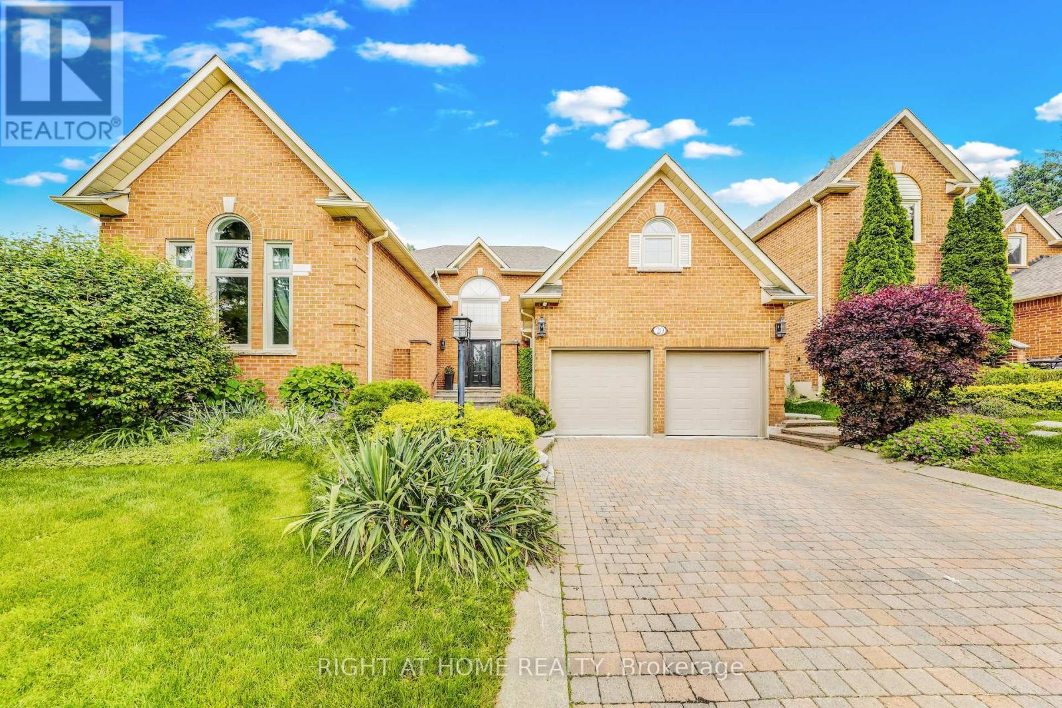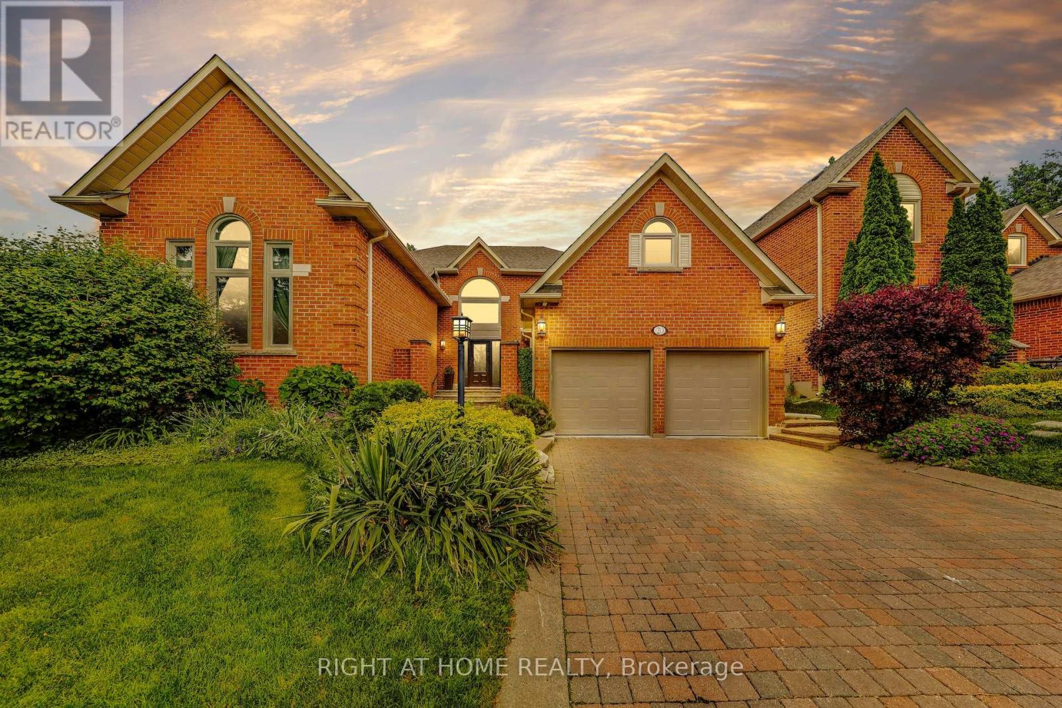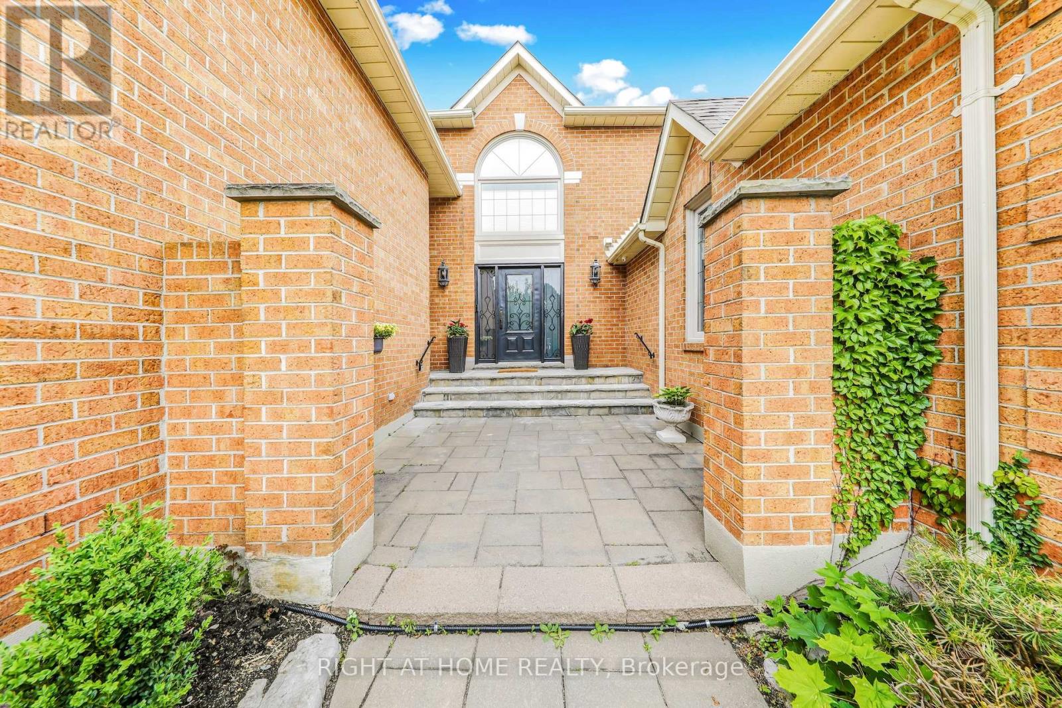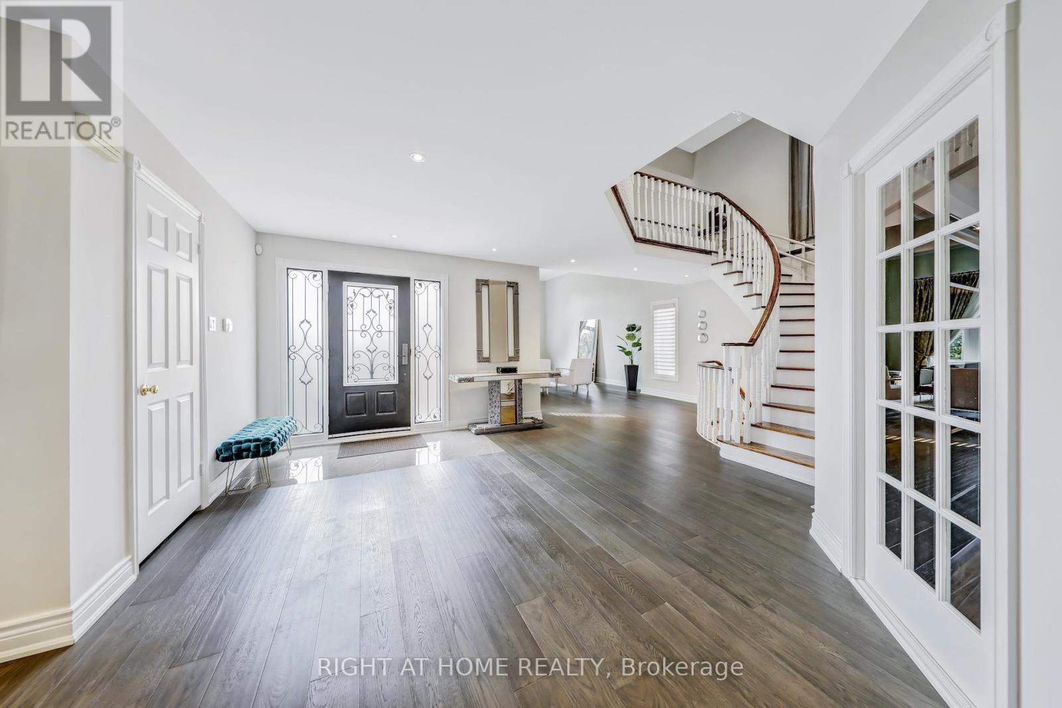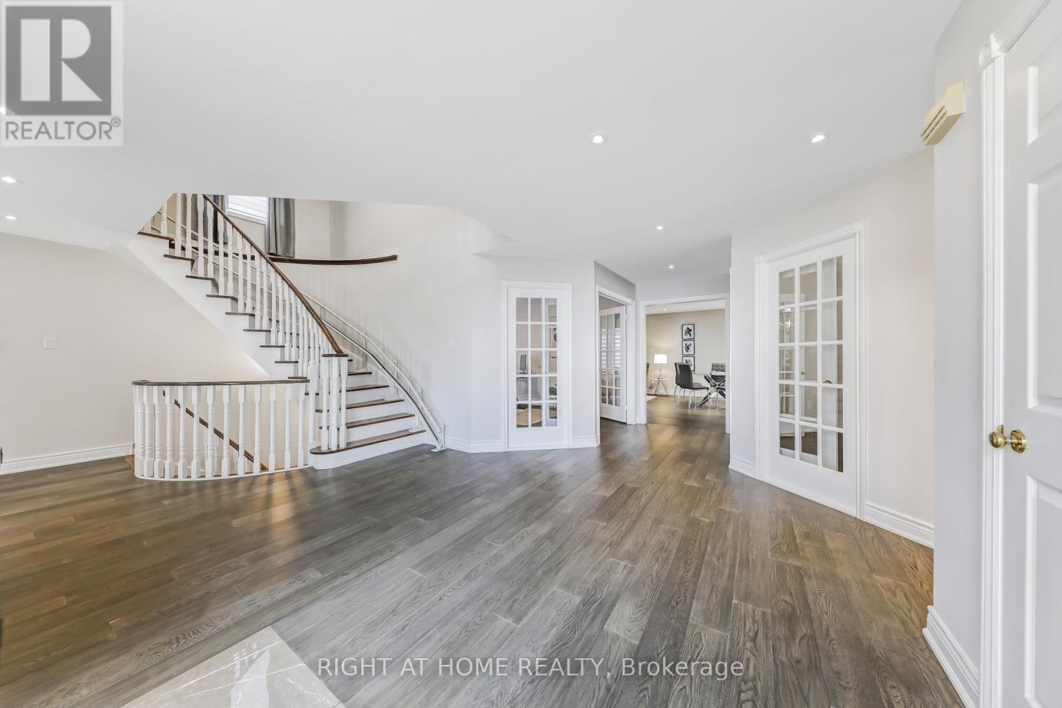5 Bedroom
5 Bathroom
3500 - 5000 sqft
Fireplace
Central Air Conditioning
Forced Air
$2,088,000
Welcome to 20 Woburn Drive a stunningly upgraded home in Vaughans prestigious high demand Islington Woods community, offering over 6,000 sq. ft. of luxurious living space. This 4+1 bedroom, 5 bathroom residence features a grand double-height foyer, formal living and dining rooms with soaring ceilings and French doors, and a beautifully renovated chefs kitchen with quartz countertops, stainless steel appliances, and custom cabinetry, seamlessly connected to an open-concept family space. Thoughtfully equipped with a stair chairlift, this home offers added convenience and ease of access-perfect for comfortable multigenerational living or those planning for the future. Additionally, this home includes brand-new flooring throughout main floor, a backyard deck, professionally landscaped grounds, interlock walkways, and a 6-car driveway. The finished basement includes a private bedroom, full bathroom, wet bar, and service stairs with a separate entrance perfect for extended family living. Located near top-rated schools, golf courses, trails, and all essential amenities, this move-in-ready home blends elegance, function, and prime location in one exceptional package. (id:41954)
Property Details
|
MLS® Number
|
N12281883 |
|
Property Type
|
Single Family |
|
Community Name
|
Islington Woods |
|
Parking Space Total
|
8 |
Building
|
Bathroom Total
|
5 |
|
Bedrooms Above Ground
|
4 |
|
Bedrooms Below Ground
|
1 |
|
Bedrooms Total
|
5 |
|
Appliances
|
Central Vacuum, Dishwasher, Microwave, Two Stoves, Window Coverings, Two Refrigerators |
|
Basement Development
|
Finished |
|
Basement Features
|
Separate Entrance |
|
Basement Type
|
N/a (finished) |
|
Construction Style Attachment
|
Detached |
|
Cooling Type
|
Central Air Conditioning |
|
Exterior Finish
|
Brick |
|
Fireplace Present
|
Yes |
|
Flooring Type
|
Hardwood, Laminate, Parquet |
|
Foundation Type
|
Unknown |
|
Half Bath Total
|
1 |
|
Heating Fuel
|
Natural Gas |
|
Heating Type
|
Forced Air |
|
Stories Total
|
2 |
|
Size Interior
|
3500 - 5000 Sqft |
|
Type
|
House |
|
Utility Water
|
Municipal Water |
Parking
Land
|
Acreage
|
No |
|
Sewer
|
Sanitary Sewer |
|
Size Depth
|
119 Ft ,6 In |
|
Size Frontage
|
59 Ft ,1 In |
|
Size Irregular
|
59.1 X 119.5 Ft |
|
Size Total Text
|
59.1 X 119.5 Ft |
Rooms
| Level |
Type |
Length |
Width |
Dimensions |
|
Second Level |
Primary Bedroom |
68.93 m |
49.51 m |
68.93 m x 49.51 m |
|
Second Level |
Bedroom 2 |
46.29 m |
39.4 m |
46.29 m x 39.4 m |
|
Second Level |
Bedroom 3 |
39.4 m |
39.4 m |
39.4 m x 39.4 m |
|
Second Level |
Bedroom 4 |
39.4 m |
39.4 m |
39.4 m x 39.4 m |
|
Basement |
Games Room |
91.83 m |
49.51 m |
91.83 m x 49.51 m |
|
Basement |
Recreational, Games Room |
134.55 m |
118.08 m |
134.55 m x 118.08 m |
|
Main Level |
Living Room |
80.74 m |
49.51 m |
80.74 m x 49.51 m |
|
Main Level |
Dining Room |
60.83 m |
39.4 m |
60.83 m x 39.4 m |
|
Main Level |
Office |
49.51 m |
39.4 m |
49.51 m x 39.4 m |
|
Main Level |
Kitchen |
39.4 m |
36.06 m |
39.4 m x 36.06 m |
|
Main Level |
Eating Area |
42.62 m |
32.84 m |
42.62 m x 32.84 m |
|
Main Level |
Family Room |
65.65 m |
39.4 m |
65.65 m x 39.4 m |
https://www.realtor.ca/real-estate/28599093/20-woburn-drive-vaughan-islington-woods-islington-woods
