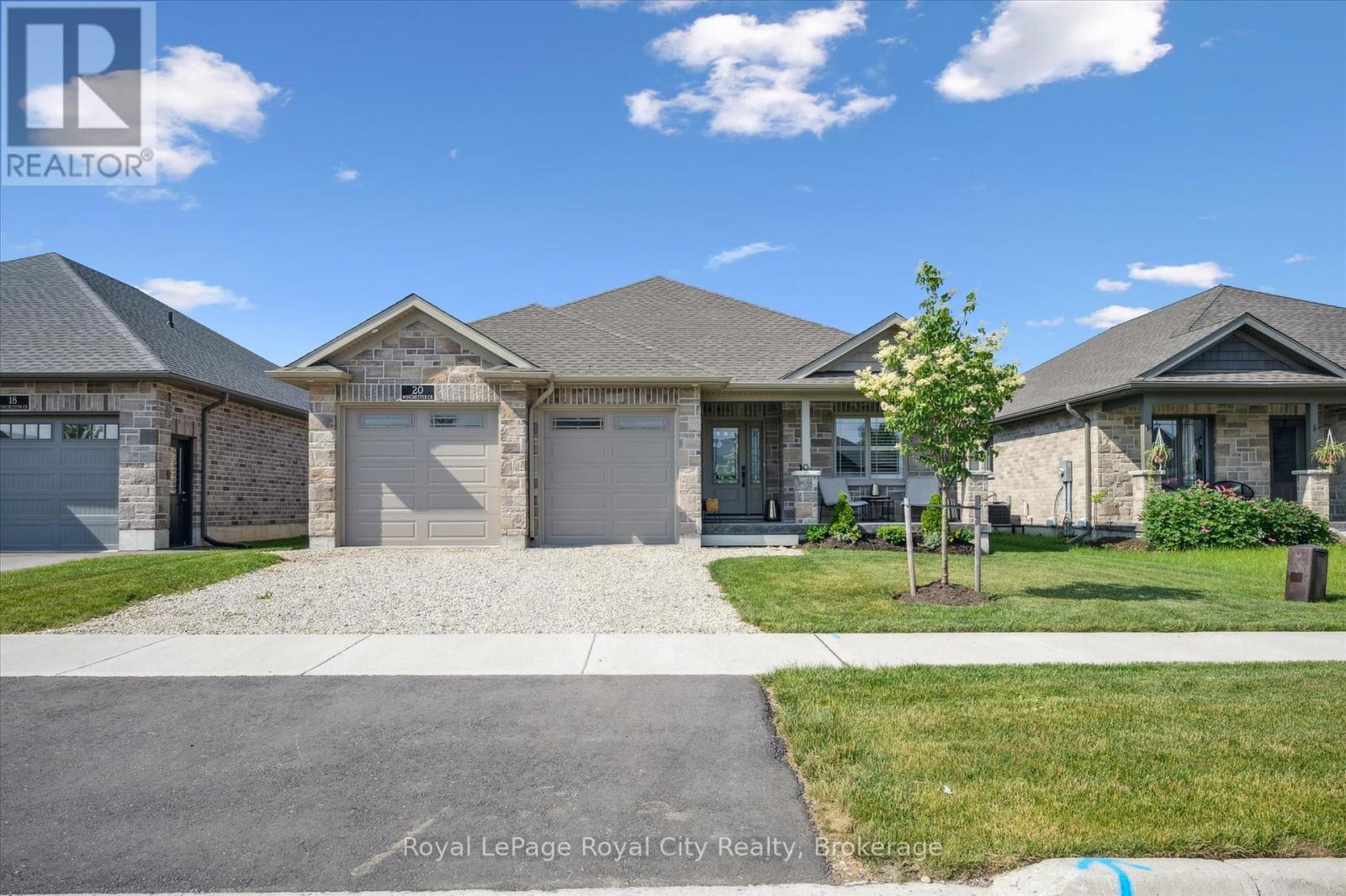5 Bedroom
3 Bathroom
1500 - 2000 sqft
Bungalow
Fireplace
Central Air Conditioning, Air Exchanger
Forced Air
$849,900
Welcome to this stunning, better than new Wagler-built bungalow, perfectly situated in a family-friendly neighbourhood in Listowel. This fantastic home incorporates a thoughtful design, upscale finishes, and functional living spaces- both inside and out. The main level offers a bright, open-concept layout enhanced by a gourmet kitchen and a combined living and dining area. The kitchen is a showstopper, featuring elegant cabinetry that extends to the ceiling, quartz countertops, sleek LG stainless steel smart appliances, and a large island with seating- ideal for entertaining or casual family meals. The kitchen flows seamlessly into the living and dining area, where vaulted ceilings, large windows, and glass sliders add a sense of grandeur with natural light filling the space. From the living room, step out onto the covered, stamped concrete patio and enjoy your own private oasis overlooking a generous backyard, perfect for summer barbecues and family gatherings. The main floor offers three spacious bedrooms, including the primary suite with a walk-in closet and a stylish 3-piece ensuite. A well-appointed 4-piece bathroom and a convenient main floor laundry room round out this level. The finished basement extends your living space with an expansive recreation room warmed by a cozy corner gas fireplace, two additional bedrooms, a 3-piece bathroom, and plenty of storage space- creating a fantastic space for movie nights or hosting guests. An attached 2-car garage adds to the practicality of this impeccable home, which has been meticulously maintained and designed with everyday luxury in mind. Don't miss this opportunity to own a turnkey, high-quality bungalow in a welcoming community just minutes from all major amenities. (id:41954)
Property Details
|
MLS® Number
|
X12240537 |
|
Property Type
|
Single Family |
|
Community Name
|
Listowel |
|
Amenities Near By
|
Hospital, Park, Place Of Worship, Schools |
|
Community Features
|
Community Centre |
|
Equipment Type
|
Water Heater |
|
Parking Space Total
|
4 |
|
Rental Equipment Type
|
Water Heater |
|
Structure
|
Deck, Porch |
Building
|
Bathroom Total
|
3 |
|
Bedrooms Above Ground
|
3 |
|
Bedrooms Below Ground
|
2 |
|
Bedrooms Total
|
5 |
|
Amenities
|
Fireplace(s) |
|
Appliances
|
Garage Door Opener Remote(s), Water Softener, Water Heater, Dishwasher, Dryer, Garage Door Opener, Microwave, Stove, Washer, Refrigerator |
|
Architectural Style
|
Bungalow |
|
Basement Development
|
Finished |
|
Basement Type
|
Full (finished) |
|
Construction Style Attachment
|
Detached |
|
Cooling Type
|
Central Air Conditioning, Air Exchanger |
|
Exterior Finish
|
Brick, Vinyl Siding |
|
Fireplace Present
|
Yes |
|
Foundation Type
|
Poured Concrete |
|
Heating Fuel
|
Natural Gas |
|
Heating Type
|
Forced Air |
|
Stories Total
|
1 |
|
Size Interior
|
1500 - 2000 Sqft |
|
Type
|
House |
|
Utility Water
|
Municipal Water |
Parking
Land
|
Acreage
|
No |
|
Fence Type
|
Partially Fenced |
|
Land Amenities
|
Hospital, Park, Place Of Worship, Schools |
|
Sewer
|
Sanitary Sewer |
|
Size Depth
|
122 Ft |
|
Size Frontage
|
50 Ft |
|
Size Irregular
|
50 X 122 Ft |
|
Size Total Text
|
50 X 122 Ft |
|
Zoning Description
|
Rr |
Rooms
| Level |
Type |
Length |
Width |
Dimensions |
|
Basement |
Recreational, Games Room |
11.45 m |
4.46 m |
11.45 m x 4.46 m |
|
Basement |
Bedroom 4 |
3.37 m |
3.38 m |
3.37 m x 3.38 m |
|
Basement |
Bedroom 5 |
3.03 m |
3.17 m |
3.03 m x 3.17 m |
|
Basement |
Bathroom |
|
|
Measurements not available |
|
Basement |
Other |
4.98 m |
4.45 m |
4.98 m x 4.45 m |
|
Basement |
Utility Room |
7.94 m |
1.48 m |
7.94 m x 1.48 m |
|
Main Level |
Foyer |
2.07 m |
3.28 m |
2.07 m x 3.28 m |
|
Main Level |
Kitchen |
4.53 m |
4.24 m |
4.53 m x 4.24 m |
|
Main Level |
Dining Room |
2.43 m |
5.67 m |
2.43 m x 5.67 m |
|
Main Level |
Living Room |
3.14 m |
5.66 m |
3.14 m x 5.66 m |
|
Main Level |
Primary Bedroom |
3.94 m |
4.55 m |
3.94 m x 4.55 m |
|
Main Level |
Bathroom |
|
|
Measurements not available |
|
Main Level |
Bedroom 2 |
3.06 m |
3.78 m |
3.06 m x 3.78 m |
|
Main Level |
Bedroom 3 |
3.05 m |
3.36 m |
3.05 m x 3.36 m |
|
Main Level |
Bathroom |
|
|
Measurements not available |
|
Main Level |
Laundry Room |
2.39 m |
2.14 m |
2.39 m x 2.14 m |
Utilities
|
Electricity
|
Installed |
|
Sewer
|
Installed |
https://www.realtor.ca/real-estate/28509537/20-winchester-crescent-north-perth-listowel-listowel





































