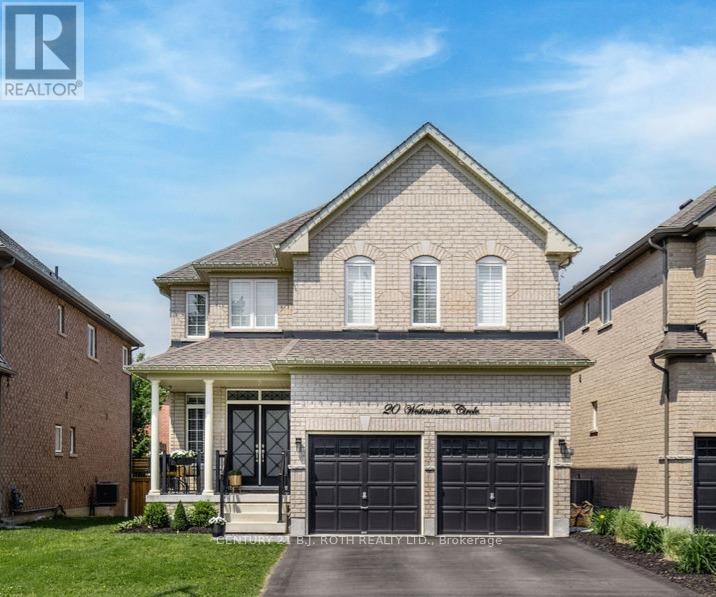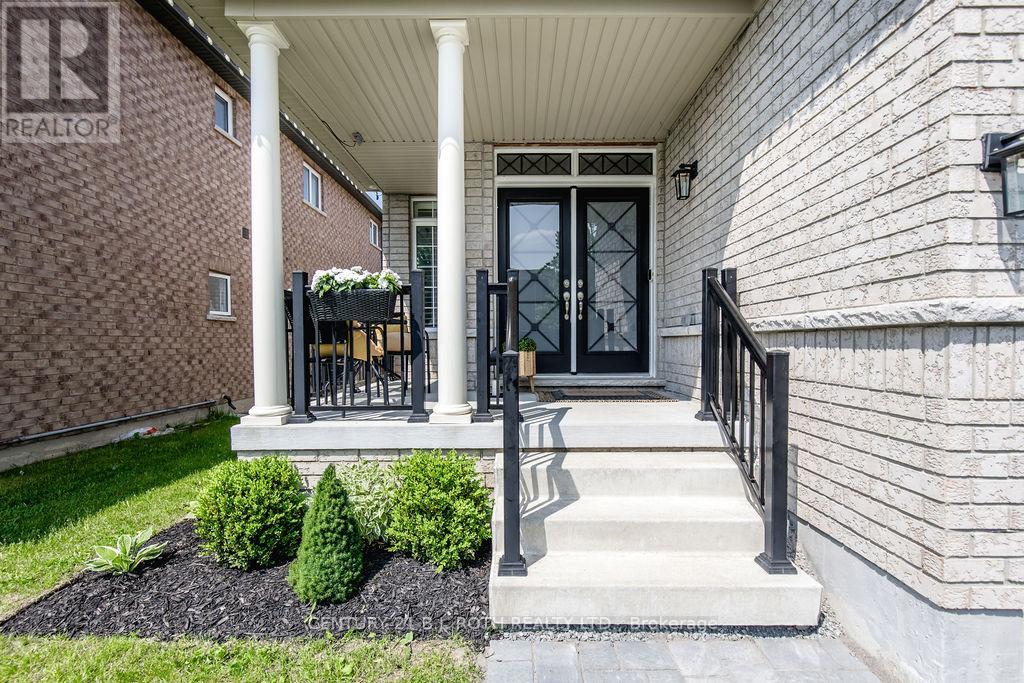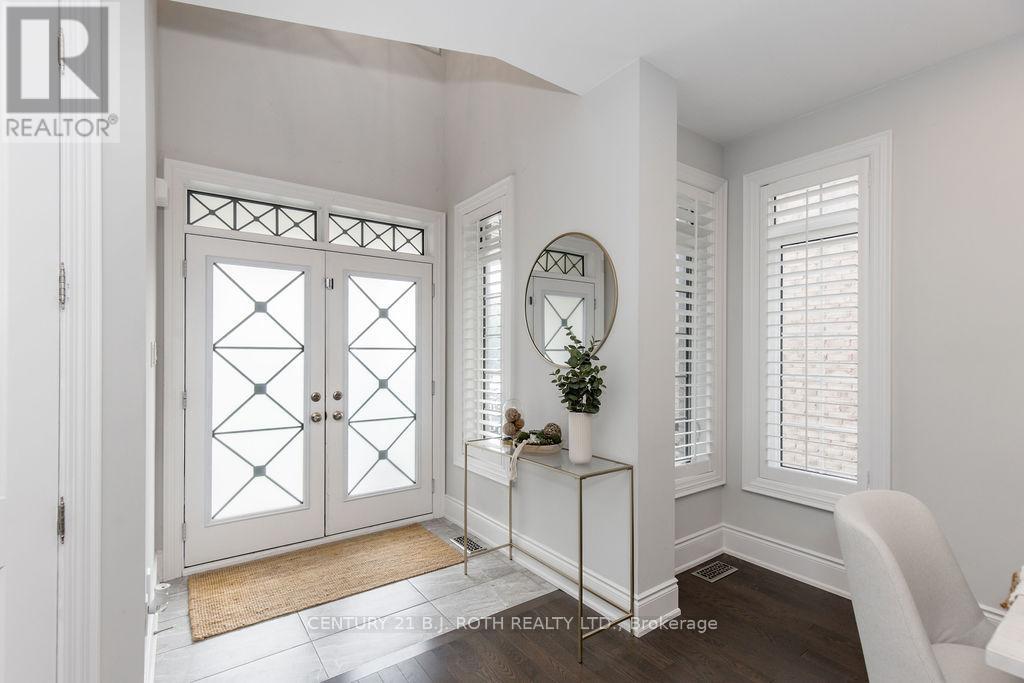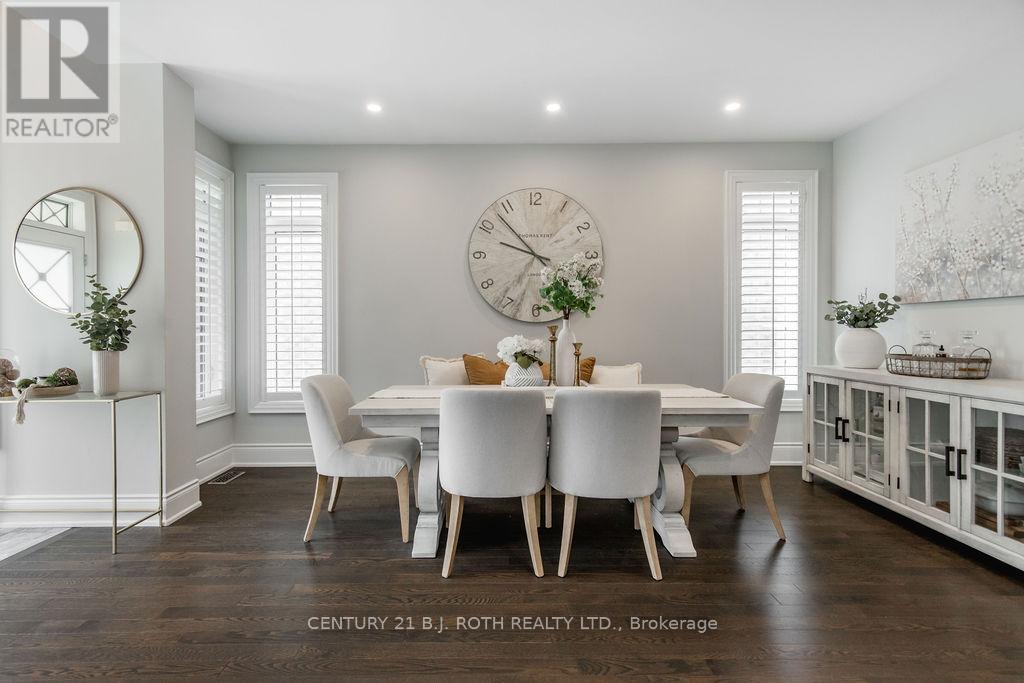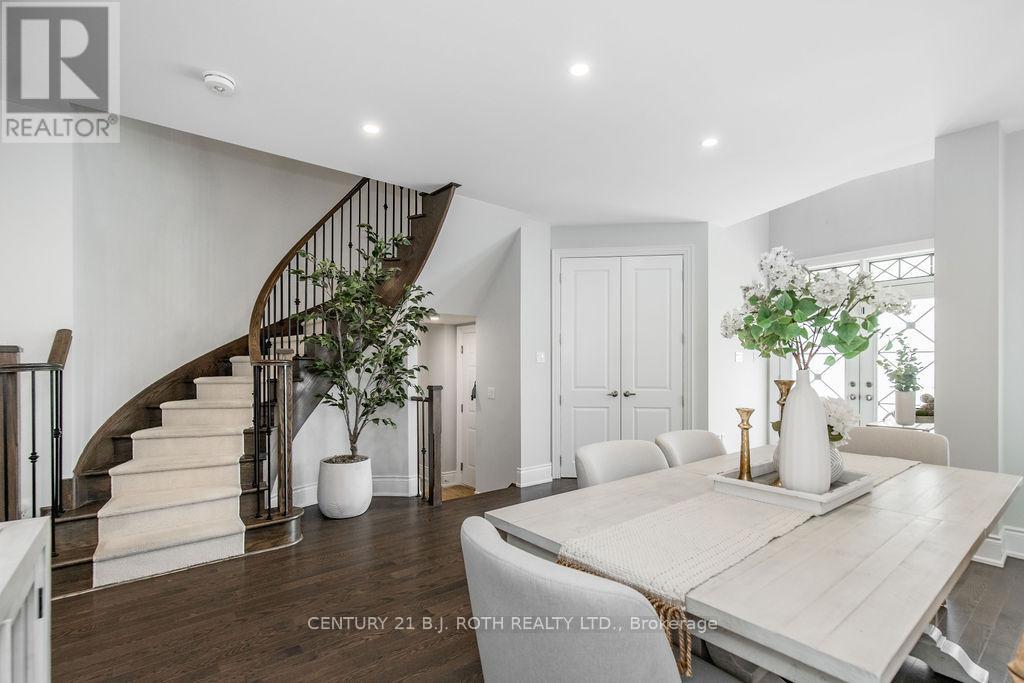5 Bedroom
5 Bathroom
2500 - 3000 sqft
Fireplace
Central Air Conditioning, Air Exchanger
Forced Air
$1,299,999
Welcome to 20 Westminster Circle, a stunning Fandor home located in one of South-East Barrie's most sought-after neighbourhoods. Designed with both style and function in mind, this spacious two-storey home offers 3,720 sq. ft. of total finished square footage, featuring the perfect balance of comfort and elegance. From the moment you enter, you will be captivated by the spacious layout and high-end finishes throughout. At the heart of the home lies a chef-inspired kitchen featuring dove grey cabinetry with extended uppers, pristine white quartz countertops, a trendy herringbone backsplash, and not one but two oversized islands, making it a true entertainer's dream. Stainless steel appliances, including a chimney-style hood fan, complete the space with modern flair. The formal dining and living rooms are equally impressive, bright, inviting, and perfect for hosting memorable dinners with family and friends. Upstairs, you'll find four generously sized bedrooms, including a primary suite with a spa-like ensuite and his-and-hers walk-in closets. The basement is finished with an extra bedroom, a 3-piece bathroom, a living room, sitting area, recroom, plus den. High-end details elevate this home at every turn: engineered hardwood flooring, stone countertops, 8' interior doors, a stunning solid wood staircase with wrought iron pickets, upgraded ceramic tile, flat ceilings with LED pot lights, a gas fireplace with custom detailing, California shutters on all windows, exterior pot lights - front and back. Upgrades include - fully fenced, central vac, central air and garage loft. Situated in a top-rated school district, just minutes from beautiful beaches, shopping, and the GO Train, this is more than just a home; it's a lifestyle. (id:41954)
Property Details
|
MLS® Number
|
S12220241 |
|
Property Type
|
Single Family |
|
Community Name
|
Innis-Shore |
|
Equipment Type
|
Water Heater - Tankless |
|
Features
|
Sloping, Level, Sump Pump |
|
Parking Space Total
|
4 |
|
Rental Equipment Type
|
Water Heater - Tankless |
Building
|
Bathroom Total
|
5 |
|
Bedrooms Above Ground
|
4 |
|
Bedrooms Below Ground
|
1 |
|
Bedrooms Total
|
5 |
|
Age
|
0 To 5 Years |
|
Amenities
|
Fireplace(s) |
|
Appliances
|
Water Heater - Tankless, Garage Door Opener Remote(s), Central Vacuum, Dishwasher, Dryer, Garage Door Opener, Stove, Washer, Refrigerator |
|
Basement Development
|
Finished |
|
Basement Type
|
Full (finished) |
|
Construction Style Attachment
|
Detached |
|
Cooling Type
|
Central Air Conditioning, Air Exchanger |
|
Exterior Finish
|
Brick |
|
Fireplace Present
|
Yes |
|
Fireplace Total
|
1 |
|
Foundation Type
|
Concrete |
|
Half Bath Total
|
1 |
|
Heating Fuel
|
Natural Gas |
|
Heating Type
|
Forced Air |
|
Stories Total
|
2 |
|
Size Interior
|
2500 - 3000 Sqft |
|
Type
|
House |
|
Utility Water
|
Municipal Water |
Parking
|
Attached Garage
|
|
|
No Garage
|
|
Land
|
Acreage
|
No |
|
Sewer
|
Sanitary Sewer |
|
Size Depth
|
109 Ft ,4 In |
|
Size Frontage
|
40 Ft |
|
Size Irregular
|
40 X 109.4 Ft |
|
Size Total Text
|
40 X 109.4 Ft|under 1/2 Acre |
|
Zoning Description
|
Res |
Rooms
| Level |
Type |
Length |
Width |
Dimensions |
|
Second Level |
Bathroom |
|
|
Measurements not available |
|
Second Level |
Bedroom |
3.53 m |
4.36 m |
3.53 m x 4.36 m |
|
Second Level |
Bedroom |
4.67 m |
5.58 m |
4.67 m x 5.58 m |
|
Second Level |
Bathroom |
|
|
Measurements not available |
|
Second Level |
Primary Bedroom |
4.57 m |
6.4 m |
4.57 m x 6.4 m |
|
Second Level |
Bathroom |
|
|
Measurements not available |
|
Second Level |
Bedroom |
3.04 m |
3.81 m |
3.04 m x 3.81 m |
|
Basement |
Living Room |
4.87 m |
3.81 m |
4.87 m x 3.81 m |
|
Basement |
Bathroom |
|
|
Measurements not available |
|
Basement |
Recreational, Games Room |
6.09 m |
3.65 m |
6.09 m x 3.65 m |
|
Basement |
Sitting Room |
4.11 m |
3.65 m |
4.11 m x 3.65 m |
|
Basement |
Den |
3.35 m |
3.68 m |
3.35 m x 3.68 m |
|
Basement |
Bedroom 5 |
3.9 m |
3.78 m |
3.9 m x 3.78 m |
|
Main Level |
Dining Room |
4.19 m |
5.13 m |
4.19 m x 5.13 m |
|
Main Level |
Great Room |
14.07 m |
25 m |
14.07 m x 25 m |
|
Main Level |
Kitchen |
4.26 m |
3.55 m |
4.26 m x 3.55 m |
|
Main Level |
Dining Room |
14 m |
10.08 m |
14 m x 10.08 m |
|
Main Level |
Laundry Room |
|
|
Measurements not available |
|
Main Level |
Bathroom |
|
|
Measurements not available |
https://www.realtor.ca/real-estate/28467697/20-westminster-circle-barrie-innis-shore-innis-shore
