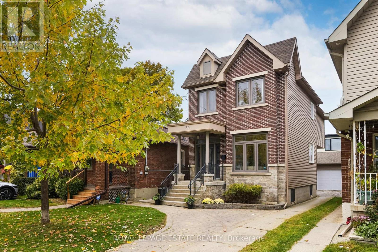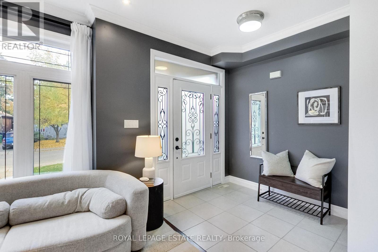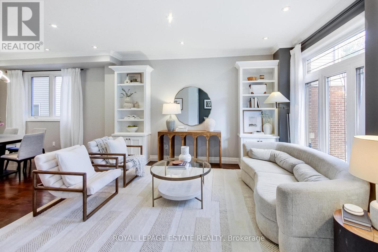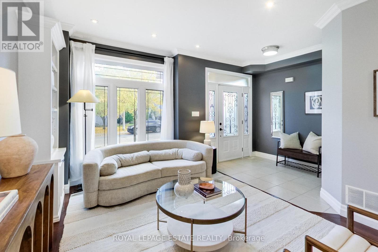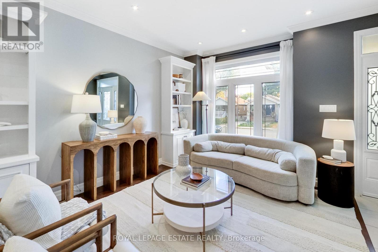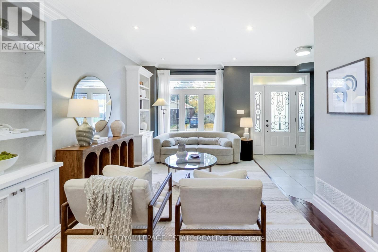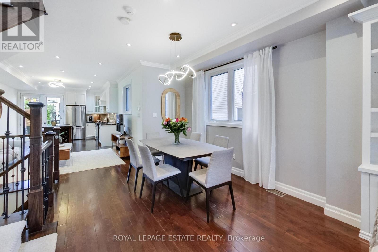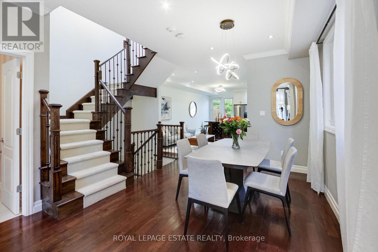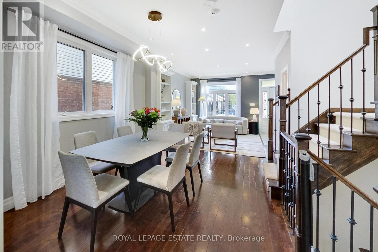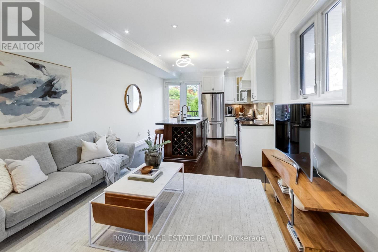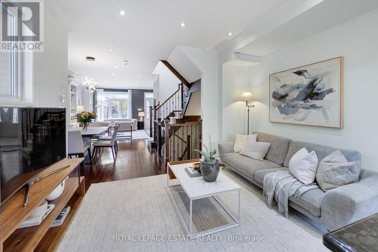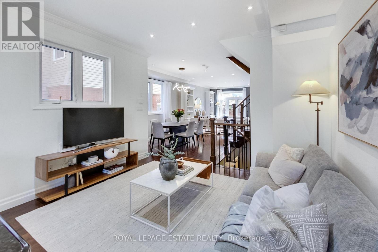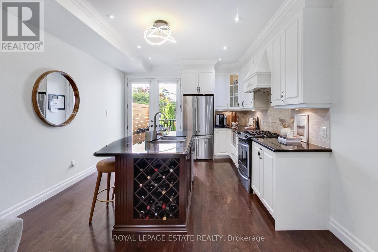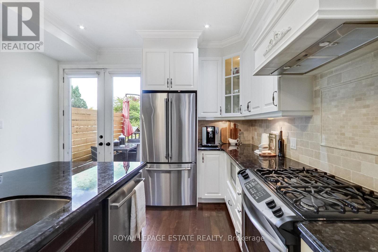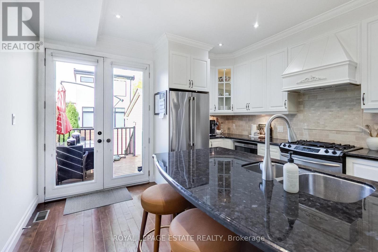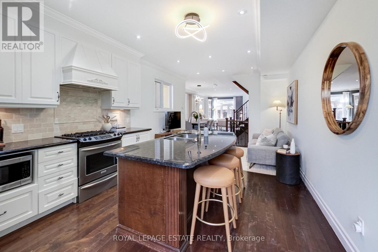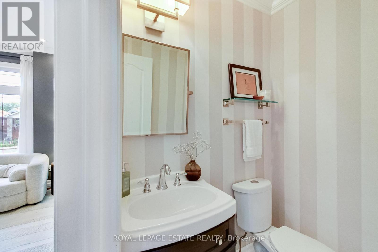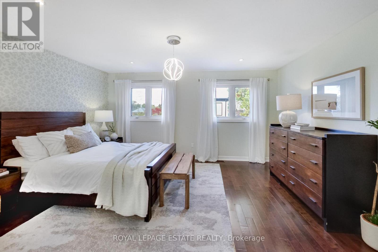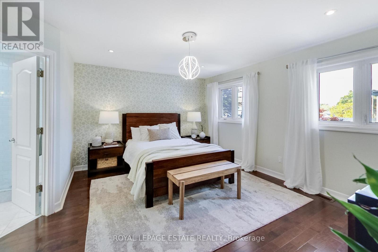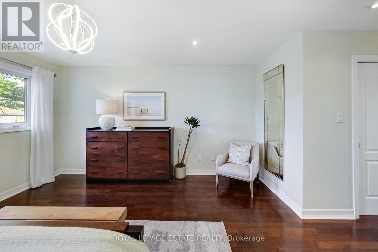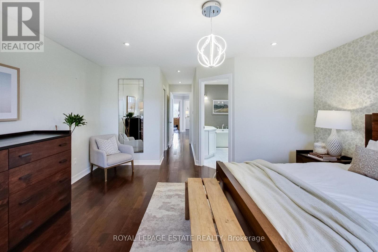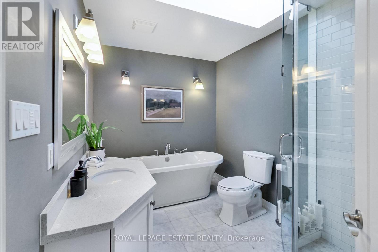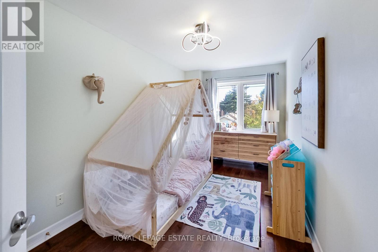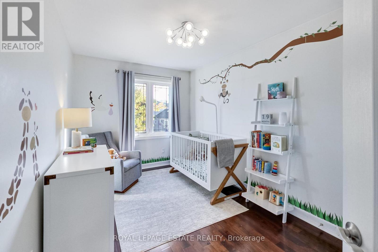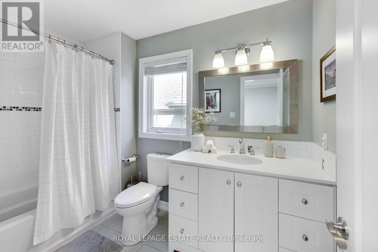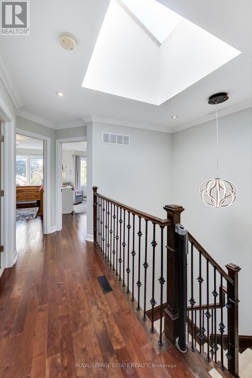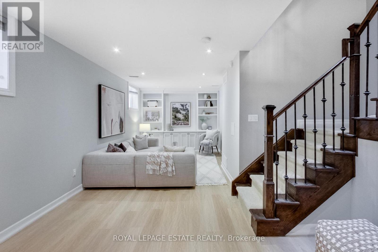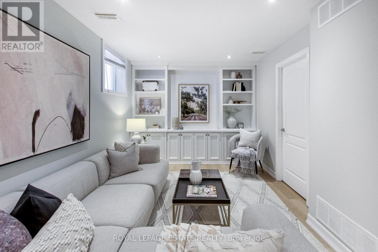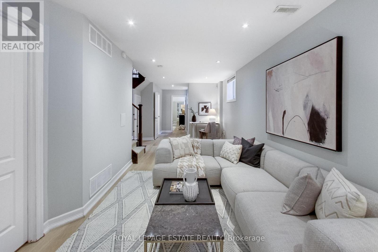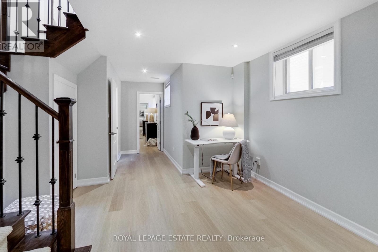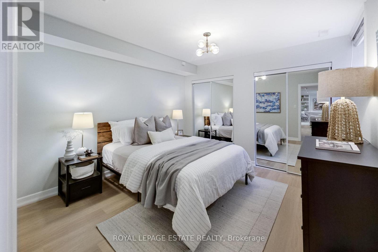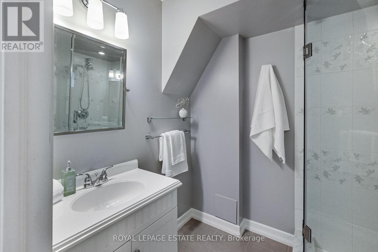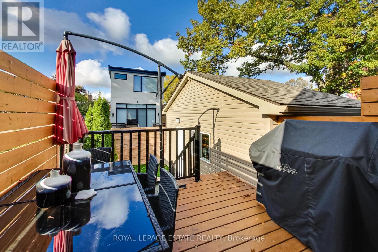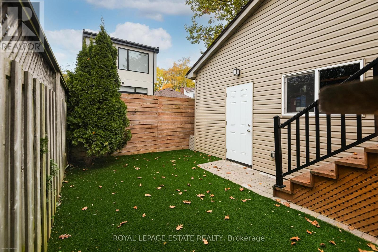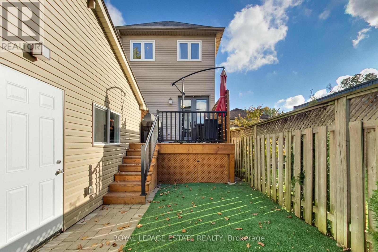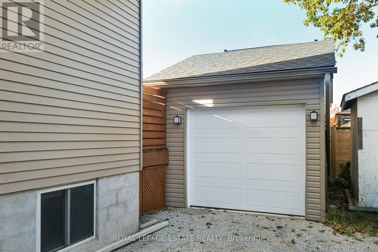4 Bedroom
4 Bathroom
1500 - 2000 sqft
Central Air Conditioning
Forced Air
$1,575,000
Welcome to this modern 3 bedroom, 4 bath detached home with parking for three cars, including a fantastic garage! This elegant and bright custom-built two-storey home offers an open-concept main floor with 9 foot ceilings, hardwood flooring, a convenient powder room, and an excellent flow for both family living and entertaining. Upstairs you'll find three spacious bedrooms and two bathrooms, including a spa-inspired primary ensuite. Skylights fill the space with natural light for happy days ahead! The finished basement adds even more living space with a wonderful family room, an oversized bedroom, and a full bathroom with a shower. High ceilings and large windows make it an inviting place to relax or host guests. This freshly-painted, move-in ready home is a rare opportunity to live in custom-built, high quality home in a family-friendly neighbourhood. Walk to schools, parks, playgrounds, dog parks and subway. Amazing floor plan, features and location! (id:41954)
Property Details
|
MLS® Number
|
E12491548 |
|
Property Type
|
Single Family |
|
Community Name
|
Woodbine-Lumsden |
|
Parking Space Total
|
3 |
Building
|
Bathroom Total
|
4 |
|
Bedrooms Above Ground
|
3 |
|
Bedrooms Below Ground
|
1 |
|
Bedrooms Total
|
4 |
|
Appliances
|
Garage Door Opener Remote(s), Dishwasher, Dryer, Hood Fan, Stove, Washer, Refrigerator |
|
Basement Development
|
Finished |
|
Basement Type
|
N/a (finished) |
|
Construction Style Attachment
|
Detached |
|
Cooling Type
|
Central Air Conditioning |
|
Exterior Finish
|
Brick |
|
Flooring Type
|
Hardwood, Vinyl |
|
Foundation Type
|
Poured Concrete |
|
Half Bath Total
|
1 |
|
Heating Fuel
|
Natural Gas |
|
Heating Type
|
Forced Air |
|
Stories Total
|
2 |
|
Size Interior
|
1500 - 2000 Sqft |
|
Type
|
House |
|
Utility Water
|
Municipal Water |
Parking
Land
|
Acreage
|
No |
|
Size Depth
|
100 Ft |
|
Size Frontage
|
25 Ft |
|
Size Irregular
|
25 X 100 Ft |
|
Size Total Text
|
25 X 100 Ft |
Rooms
| Level |
Type |
Length |
Width |
Dimensions |
|
Second Level |
Primary Bedroom |
7 m |
4.75 m |
7 m x 4.75 m |
|
Second Level |
Bedroom 2 |
3.78 m |
2.62 m |
3.78 m x 2.62 m |
|
Second Level |
Bedroom 3 |
4.55 m |
2.54 m |
4.55 m x 2.54 m |
|
Basement |
Recreational, Games Room |
10.08 m |
3.76 m |
10.08 m x 3.76 m |
|
Basement |
Bedroom 4 |
3.66 m |
3.56 m |
3.66 m x 3.56 m |
|
Main Level |
Living Room |
5.2 m |
4.75 m |
5.2 m x 4.75 m |
|
Main Level |
Dining Room |
3.25 m |
3.07 m |
3.25 m x 3.07 m |
|
Main Level |
Kitchen |
3.66 m |
3.6 m |
3.66 m x 3.6 m |
|
Main Level |
Family Room |
3.6 m |
3.05 m |
3.6 m x 3.05 m |
https://www.realtor.ca/real-estate/29048857/20-westbrook-avenue-toronto-woodbine-lumsden-woodbine-lumsden
