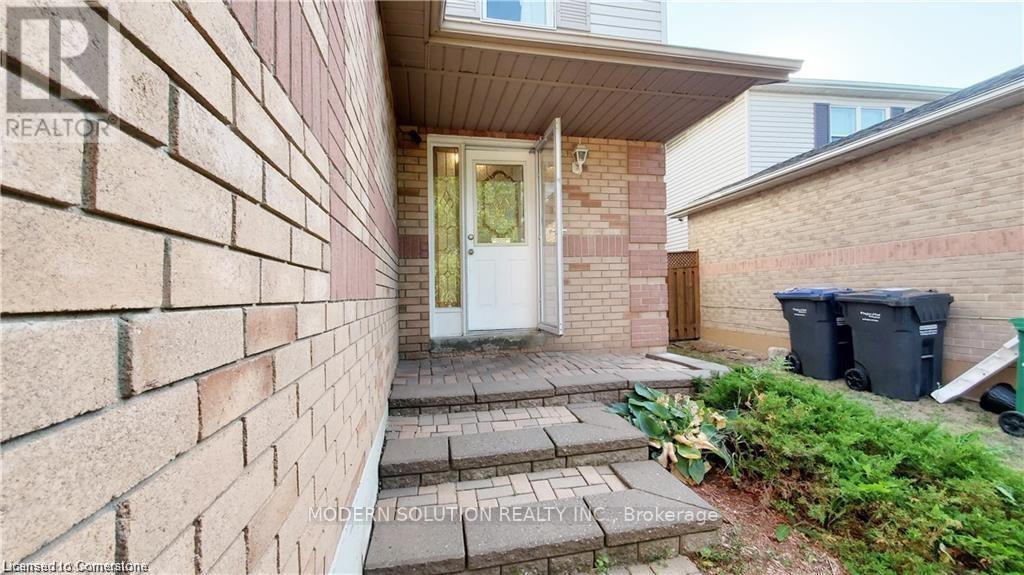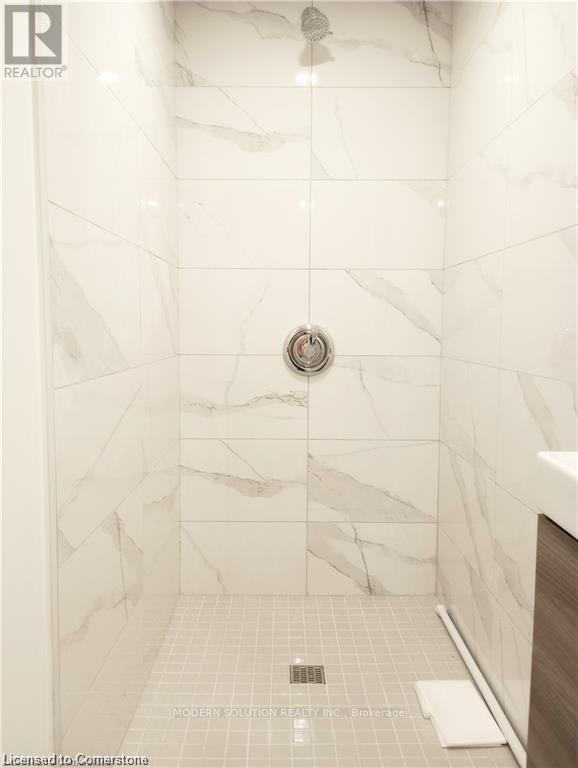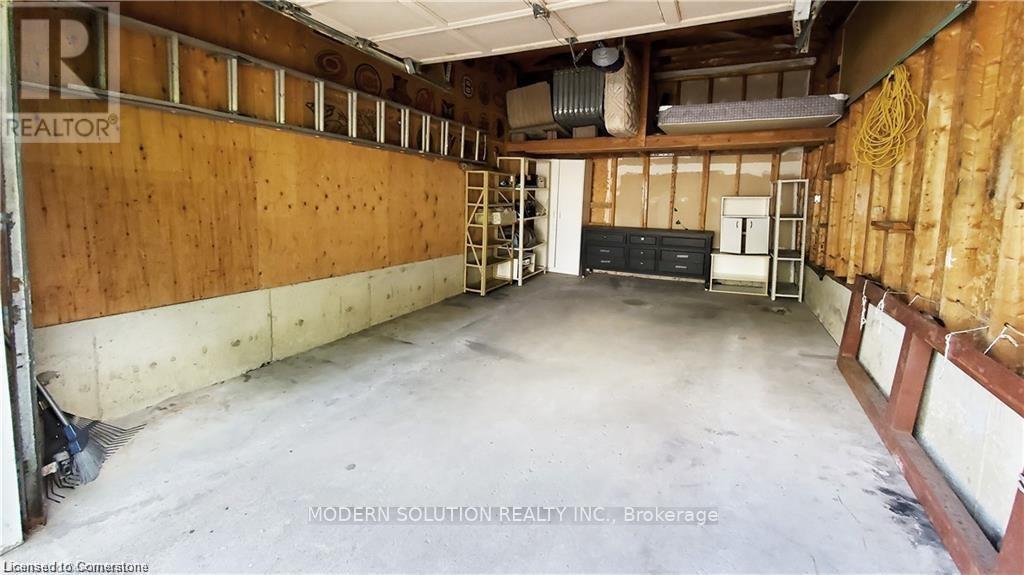4 Bedroom
3 Bathroom
700 - 1100 sqft
Central Air Conditioning
Forced Air
Landscaped
$799,000
Freedhold Detached family home with an In-law Basement! Welcome to 20 Wallingford Court is a welcoming home with 3 bedrooms, 1.5 baths above grade. It features a bonus separate entrance with an in-law bachelor basement apartment. Situated on a child-safe cul-de-sac. The house includes a ceramic foyer, hardwood floors in the living and dining areas, oak stairs, and a fully fenced backyard with a sliding door and interlocking stone front walkways. The eat-in kitchen has ceramic flooring and French doors. The finished basement offers a separate entrance, 2nd kitchen, a full bath, 2nd laundry room. Timberlane Park is just a short walk away at the end of the cul-de-sac. This property is conveniently located near the Sikh temple, amenities, public transit, recreation center, library, and shopping plazas. (id:41954)
Property Details
|
MLS® Number
|
W12186898 |
|
Property Type
|
Single Family |
|
Community Name
|
Fletcher's Creek South |
|
Amenities Near By
|
Schools, Park, Place Of Worship |
|
Community Features
|
School Bus |
|
Equipment Type
|
Water Heater |
|
Features
|
Flat Site, In-law Suite |
|
Parking Space Total
|
3 |
|
Rental Equipment Type
|
Water Heater |
|
Structure
|
Patio(s) |
Building
|
Bathroom Total
|
3 |
|
Bedrooms Above Ground
|
3 |
|
Bedrooms Below Ground
|
1 |
|
Bedrooms Total
|
4 |
|
Age
|
16 To 30 Years |
|
Appliances
|
Water Meter, Dryer, Hood Fan, Washer, Refrigerator |
|
Basement Development
|
Finished |
|
Basement Features
|
Separate Entrance |
|
Basement Type
|
N/a (finished) |
|
Construction Style Attachment
|
Detached |
|
Cooling Type
|
Central Air Conditioning |
|
Exterior Finish
|
Brick, Vinyl Siding |
|
Foundation Type
|
Poured Concrete |
|
Half Bath Total
|
1 |
|
Heating Fuel
|
Natural Gas |
|
Heating Type
|
Forced Air |
|
Stories Total
|
2 |
|
Size Interior
|
700 - 1100 Sqft |
|
Type
|
House |
|
Utility Water
|
Municipal Water |
Parking
Land
|
Acreage
|
No |
|
Land Amenities
|
Schools, Park, Place Of Worship |
|
Landscape Features
|
Landscaped |
|
Sewer
|
Sanitary Sewer |
|
Size Depth
|
101 Ft ,9 In |
|
Size Frontage
|
35 Ft ,7 In |
|
Size Irregular
|
35.6 X 101.8 Ft |
|
Size Total Text
|
35.6 X 101.8 Ft|under 1/2 Acre |
|
Zoning Description
|
R1d-631 |
Rooms
| Level |
Type |
Length |
Width |
Dimensions |
|
Second Level |
Primary Bedroom |
4.29 m |
3.05 m |
4.29 m x 3.05 m |
|
Second Level |
Bedroom 2 |
2.72 m |
2.84 m |
2.72 m x 2.84 m |
|
Second Level |
Bedroom 3 |
2.72 m |
3.3 m |
2.72 m x 3.3 m |
|
Basement |
Kitchen |
3.05 m |
2.13 m |
3.05 m x 2.13 m |
|
Basement |
Bedroom 4 |
5.56 m |
3.51 m |
5.56 m x 3.51 m |
|
Basement |
Laundry Room |
0.91 m |
0.91 m |
0.91 m x 0.91 m |
|
Main Level |
Kitchen |
2.44 m |
4.9 m |
2.44 m x 4.9 m |
|
Main Level |
Great Room |
5.56 m |
3.51 m |
5.56 m x 3.51 m |
|
Main Level |
Laundry Room |
0.91 m |
0.91 m |
0.91 m x 0.91 m |
https://www.realtor.ca/real-estate/28396769/20-wallingford-court-brampton-fletchers-creek-south-fletchers-creek-south




























