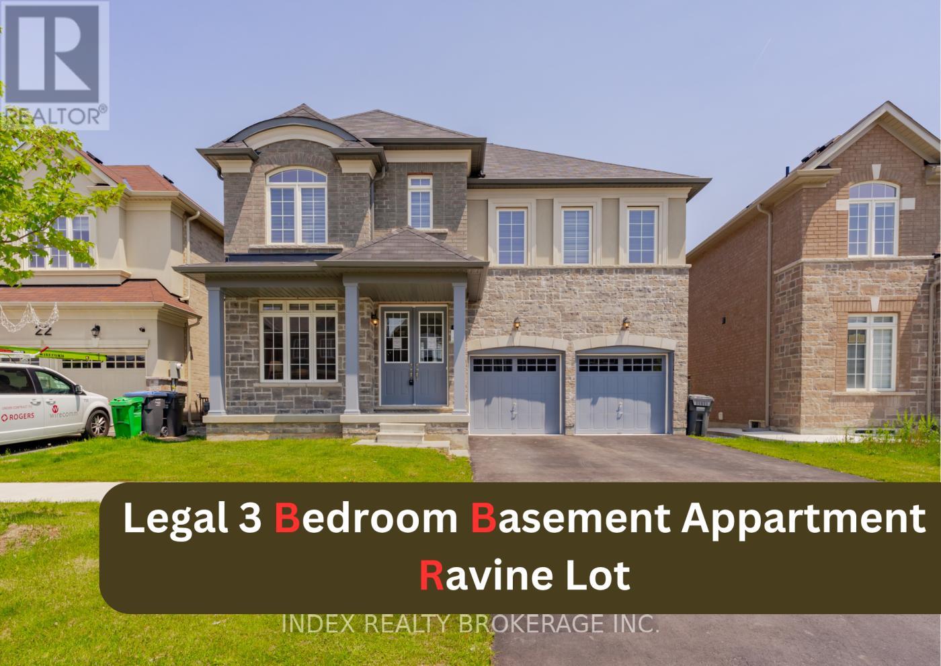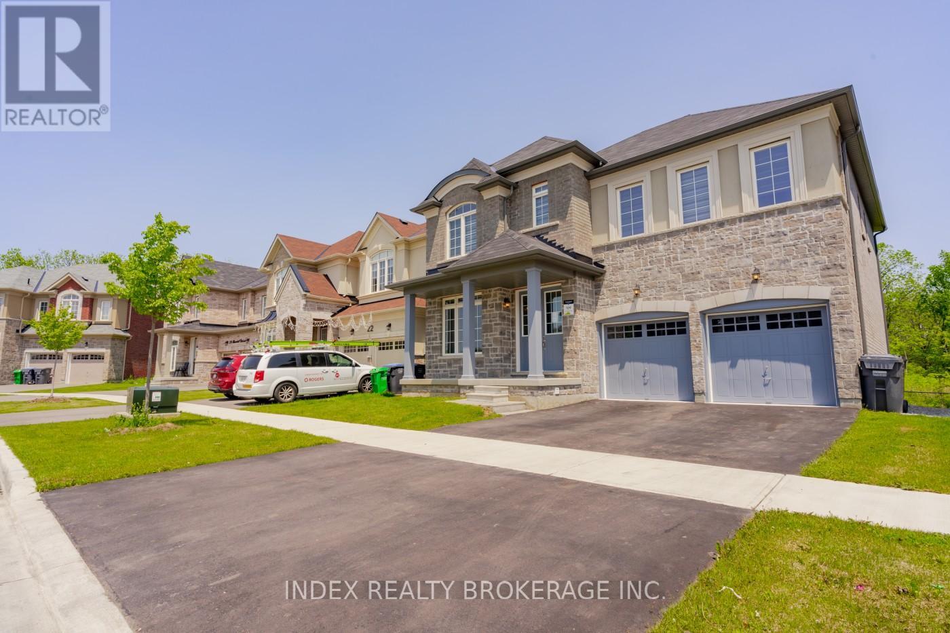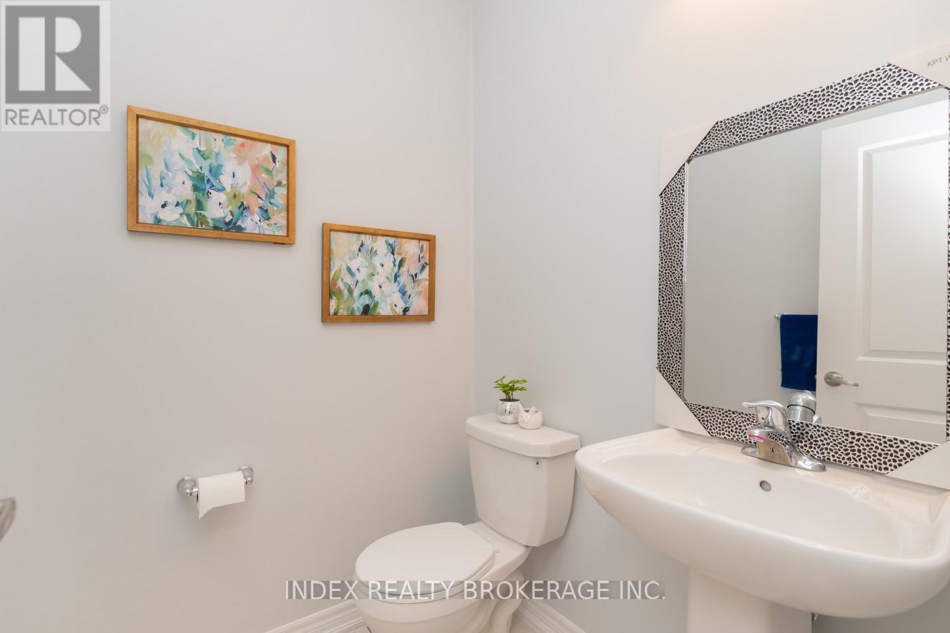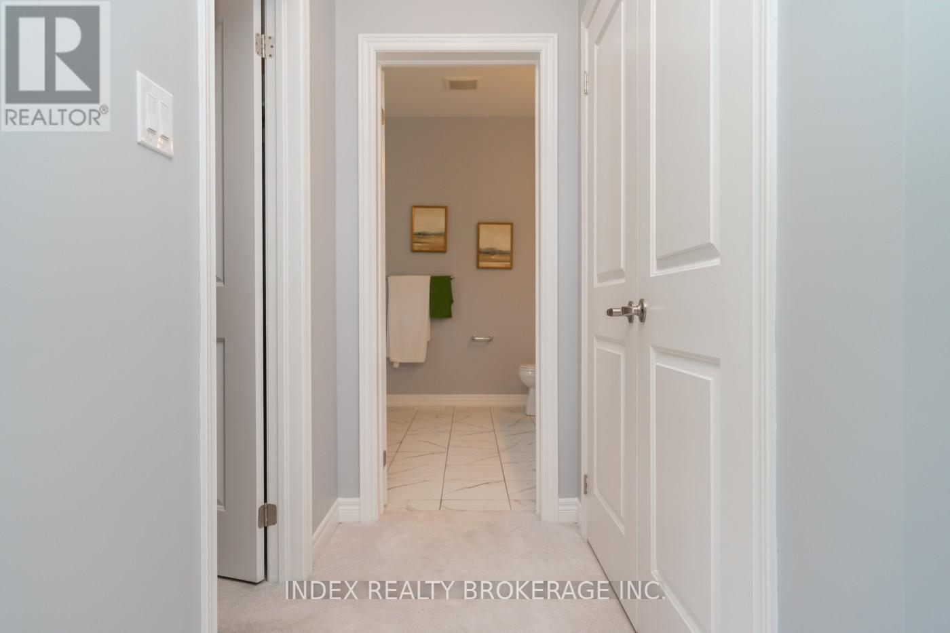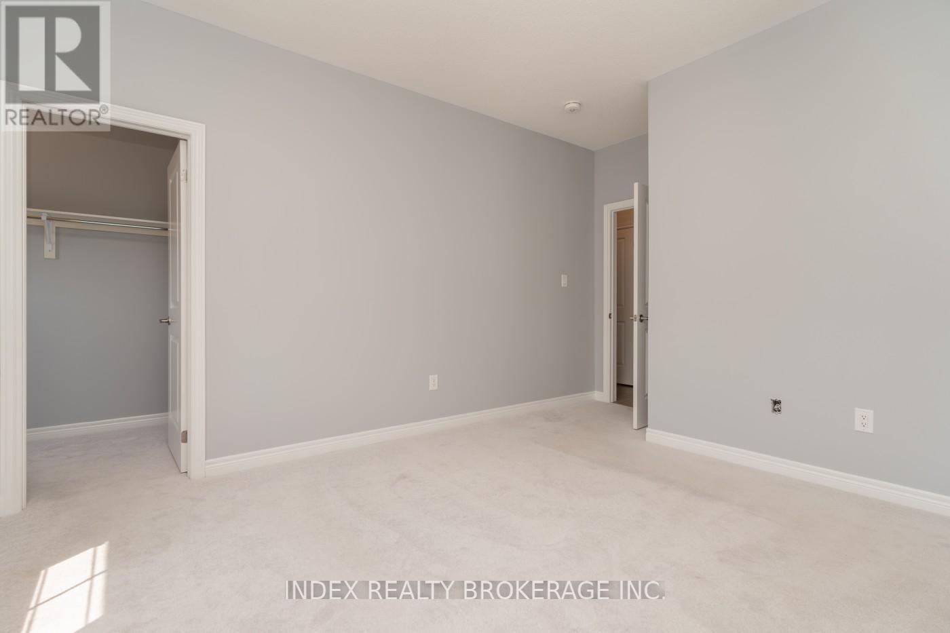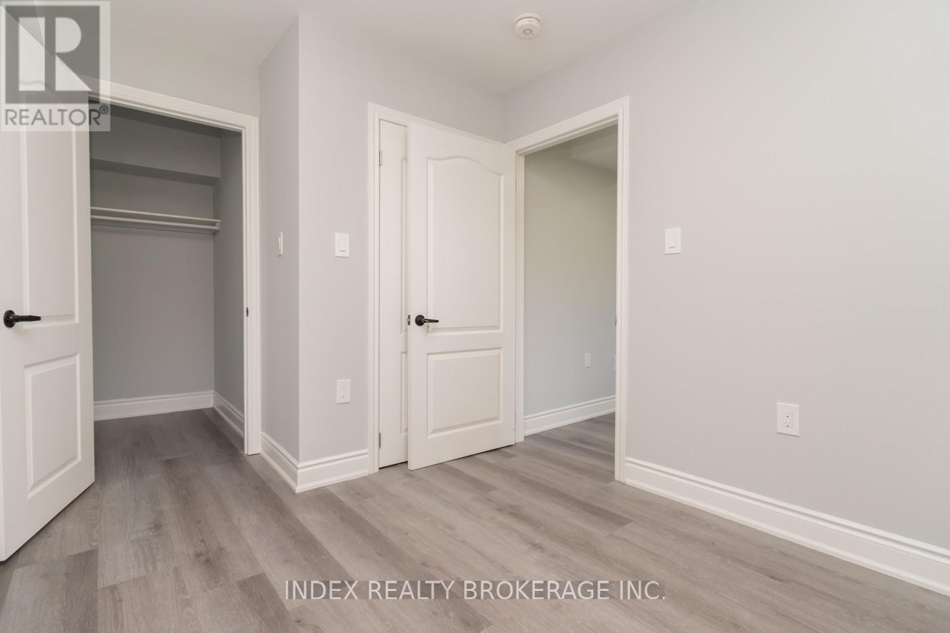20 Unwind Crescent Brampton (Credit Valley), Ontario L6X 5J6
7 Bedroom
6 Bathroom
2500 - 3000 sqft
Fireplace
Central Air Conditioning
Forced Air
$1,599,999
Just 2 Yrs Old, Stunning, Detached Ravine Lot with Double Entry Front Doors and Lots of Upgraded. Bright with Lots of Light. 4 Bedroom, Primary Bedroom w/his and hers closet with 5Pc Ensuite. 2nd Room with 4Pc Ensuite. Room 3 and 4 with Jack and Jill Ensuite. Second Floor Laundry. Upgraded Kitchen with Backsplash and Granite Countertops. Brand New Appliances. 9Ft Ceilings on Both floors. New, Never Lived 3 Bedroom, 2 Washrooms Basement Finished with Legal 2nd Unit Dwelling and Separate Entrance. (id:41954)
Property Details
| MLS® Number | W12198539 |
| Property Type | Single Family |
| Community Name | Credit Valley |
| Amenities Near By | Park, Public Transit, Schools |
| Equipment Type | Water Heater |
| Features | Ravine |
| Parking Space Total | 6 |
| Rental Equipment Type | Water Heater |
Building
| Bathroom Total | 6 |
| Bedrooms Above Ground | 4 |
| Bedrooms Below Ground | 3 |
| Bedrooms Total | 7 |
| Appliances | Water Meter, Dishwasher, Dryer, Two Stoves, Two Washers, Window Coverings, Two Refrigerators |
| Basement Features | Apartment In Basement, Separate Entrance |
| Basement Type | N/a |
| Construction Style Attachment | Detached |
| Cooling Type | Central Air Conditioning |
| Exterior Finish | Brick |
| Fireplace Present | Yes |
| Flooring Type | Hardwood, Laminate, Ceramic, Carpeted |
| Foundation Type | Concrete |
| Half Bath Total | 1 |
| Heating Fuel | Natural Gas |
| Heating Type | Forced Air |
| Stories Total | 2 |
| Size Interior | 2500 - 3000 Sqft |
| Type | House |
| Utility Water | Municipal Water |
Parking
| Garage |
Land
| Acreage | No |
| Land Amenities | Park, Public Transit, Schools |
| Sewer | Sanitary Sewer |
| Size Depth | 85 Ft |
| Size Frontage | 45 Ft |
| Size Irregular | 45 X 85 Ft |
| Size Total Text | 45 X 85 Ft |
Rooms
| Level | Type | Length | Width | Dimensions |
|---|---|---|---|---|
| Second Level | Primary Bedroom | 3.96 m | 5.49 m | 3.96 m x 5.49 m |
| Second Level | Bedroom | 3.96 m | 3.35 m | 3.96 m x 3.35 m |
| Second Level | Bedroom | 3.65 m | 3.65 m | 3.65 m x 3.65 m |
| Second Level | Bedroom | 3.35 m | 4.26 m | 3.35 m x 4.26 m |
| Basement | Recreational, Games Room | 4.6 m | 5.18 m | 4.6 m x 5.18 m |
| Basement | Bedroom | Measurements not available | ||
| Basement | Bedroom | Measurements not available | ||
| Basement | Bedroom | Measurements not available | ||
| Basement | Kitchen | Measurements not available | ||
| Main Level | Living Room | 4.8 m | 3.3 m | 4.8 m x 3.3 m |
| Main Level | Dining Room | 4.8 m | 3.3 m | 4.8 m x 3.3 m |
| Main Level | Family Room | 4.8 m | 2.75 m | 4.8 m x 2.75 m |
| Main Level | Kitchen | 4.8 m | 3.65 m | 4.8 m x 3.65 m |
| Main Level | Eating Area | 5.19 m | 4.27 m | 5.19 m x 4.27 m |
https://www.realtor.ca/real-estate/28421560/20-unwind-crescent-brampton-credit-valley-credit-valley
Interested?
Contact us for more information
