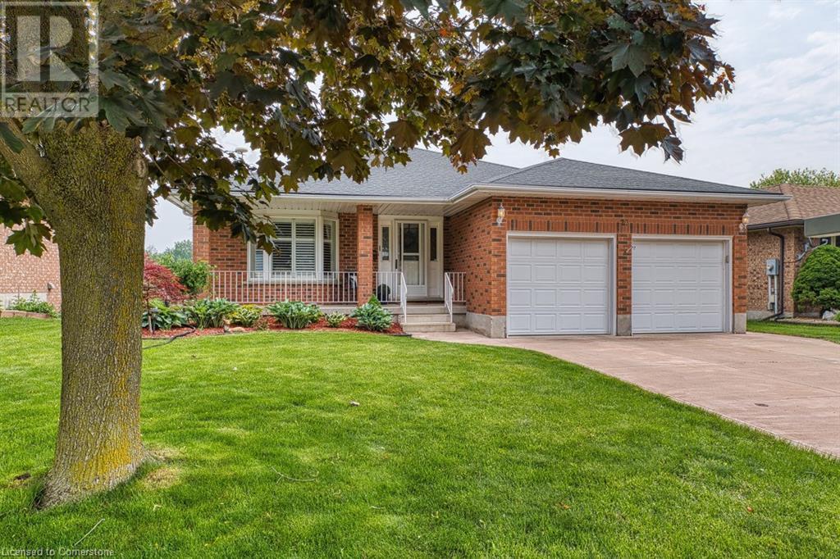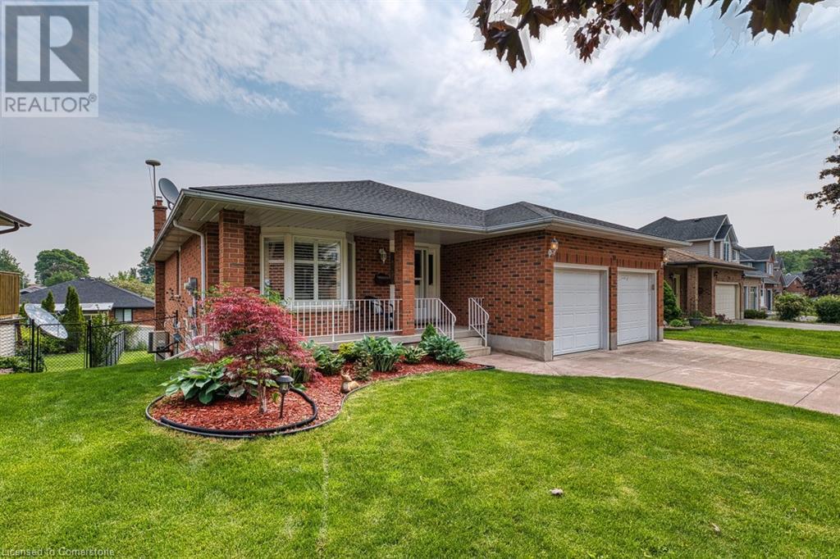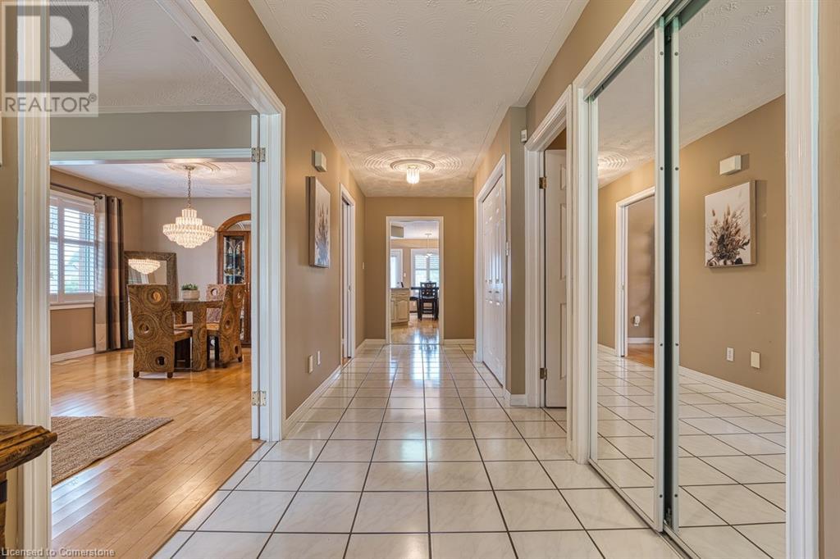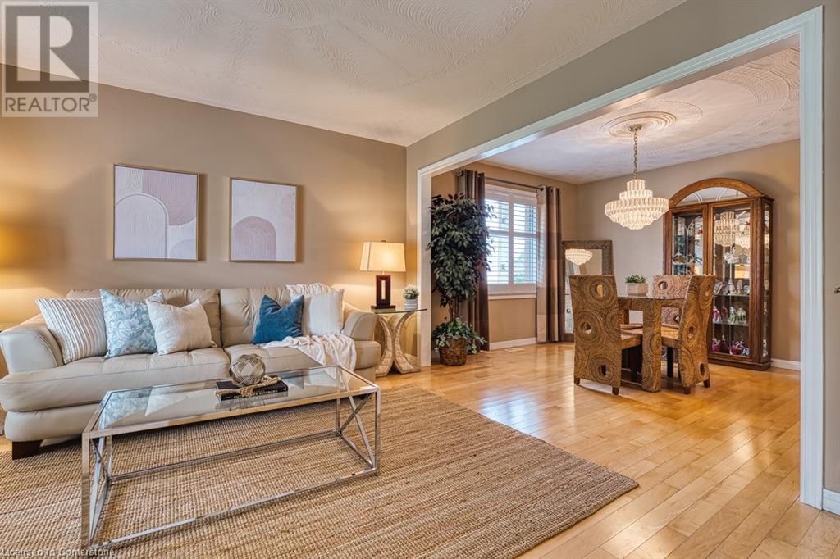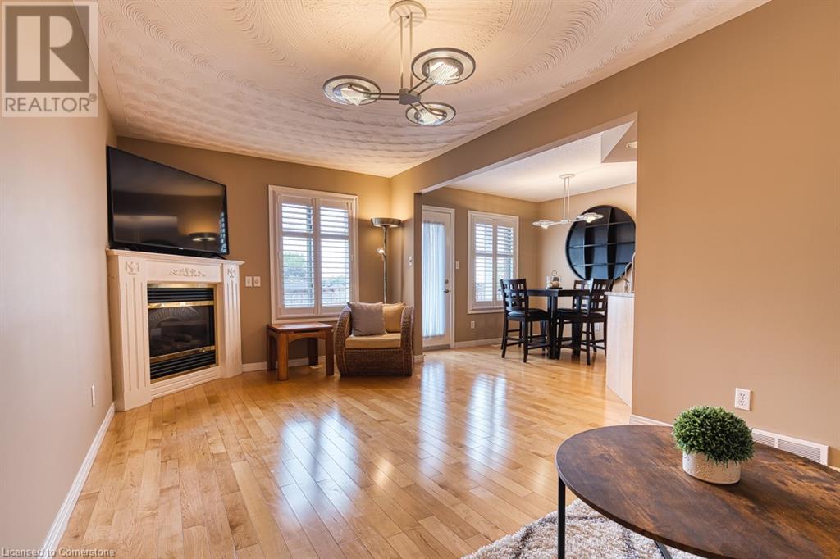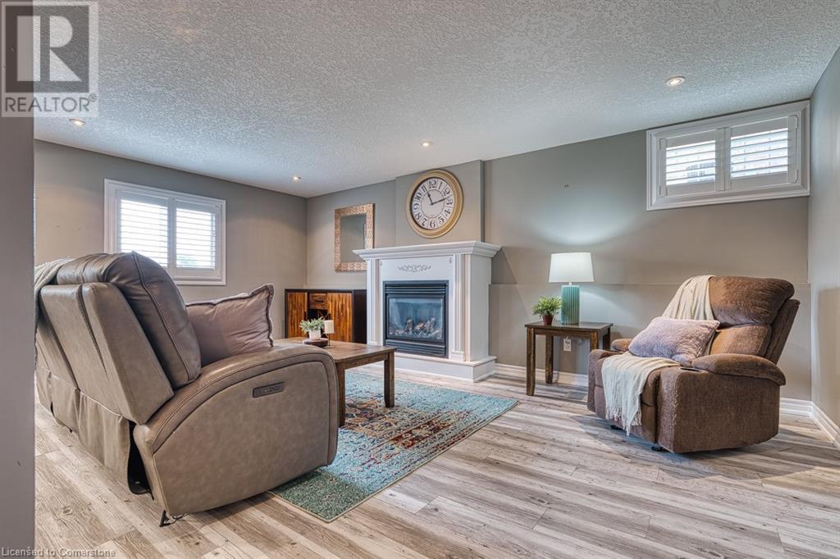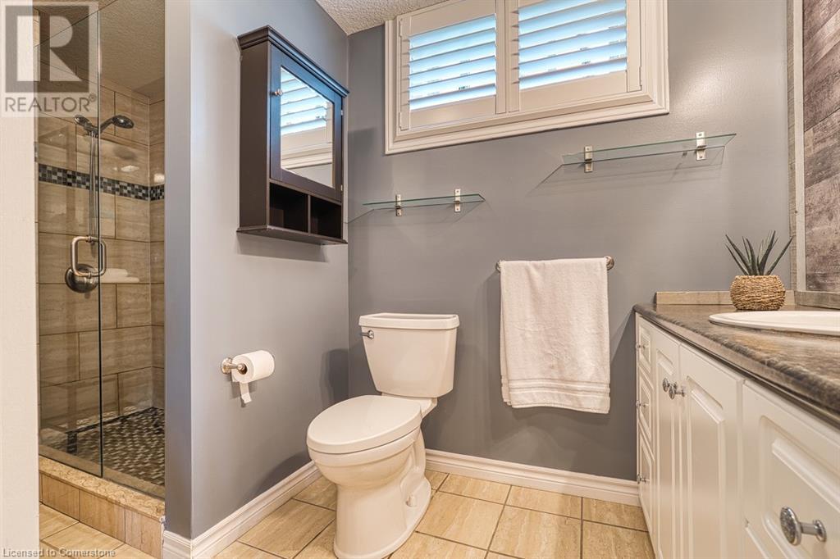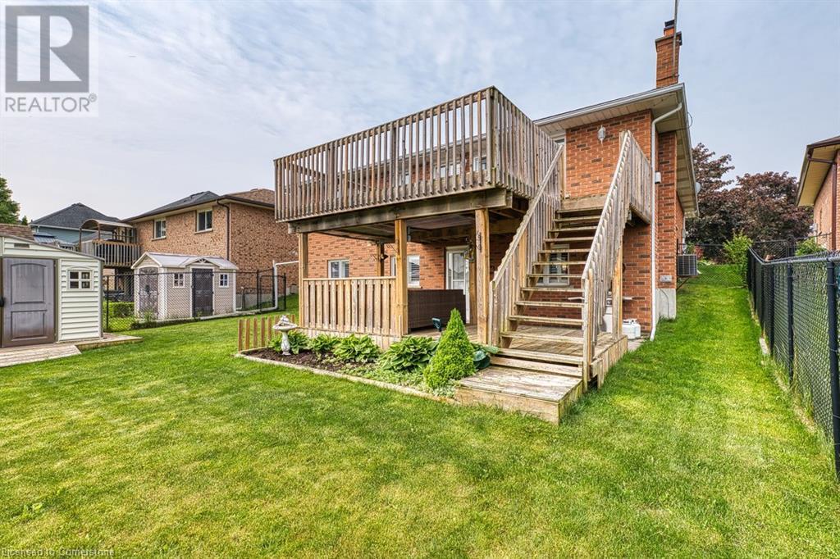20 Tami Court Kitchener, Ontario N2B 3V2
$839,900
** OPEN HOUSE: Saturday & Sunday (June 7 & 8) 2:00-4:00 PM. ** Welcome to 20 Tami Ct, an immaculate 3+2 Bedroom & 3 full Bathrooms Bungalow in a quiet Cul-de-Sac of the sought-after Grand River North area. This Full Brick custom-built home with a great overall layout designed for total functionality and plenty of desirable features will give you an instant vibe of welcoming feel. Large main floor showcasing 3 Bedrooms with an Ensuite + an additional 4 Pc Bath, a well-appointed Kitchen with Granite tops, lovely Family Room with gas Fireplace, Dining, Living Room, Dinette and a convenient Laundry. The fully finished Walk-Out Basement with its Large space, Separate Entrance, 2 Bedrooms, huge Rec Room with Fireplace that can be further partitioned to suit your needs & tastes and a New full Bathroom it’s undoubtedly an ideal setup for an In-Law setup or mortgage Helper – you will appreciate it more by seeing in-person. A large Utility and Cold room offer plenty of additional storage space. Also, take advantage of a variety of upgrades: 35 Year Architectural grade shingles (2006), New furnace (2020), 20 x 16 Upper Deck + a Lower Deck & concrete Patio, California shutters throughout, Concrete Driveway, Stainless basement Appliances, Maple hardwood, Luxury Vinyl & Ceramic, additional basement Laundry and more. The parking capacity of the driveway, double car garage, the large finished basement with abundant natural light, and direct basement access also makes the home suitable for multi-generational family use. Whether you’re a growing family, first-time home buyer or an investor seeking a lucrative opportunity, this property offers an attractive package of comfort, convenience, and potential. Extremely well-kept and regularly maintained home in amazing condition reflecting an evident pride of ownership, don't miss this out ! (id:41954)
Open House
This property has open houses!
2:00 pm
Ends at:4:00 pm
2:00 pm
Ends at:4:00 pm
Property Details
| MLS® Number | 40738405 |
| Property Type | Single Family |
| Amenities Near By | Airport, Hospital, Park, Place Of Worship, Playground, Public Transit, Schools, Shopping |
| Community Features | Quiet Area, Community Centre |
| Equipment Type | Rental Water Softener, Water Heater |
| Features | Cul-de-sac, Conservation/green Belt, Sump Pump |
| Parking Space Total | 4 |
| Rental Equipment Type | Rental Water Softener, Water Heater |
| Structure | Shed, Porch |
Building
| Bathroom Total | 3 |
| Bedrooms Above Ground | 3 |
| Bedrooms Below Ground | 2 |
| Bedrooms Total | 5 |
| Appliances | Dishwasher, Dryer, Refrigerator, Stove, Washer, Window Coverings, Garage Door Opener |
| Architectural Style | Bungalow |
| Basement Development | Finished |
| Basement Type | Full (finished) |
| Constructed Date | 1993 |
| Construction Style Attachment | Detached |
| Cooling Type | Central Air Conditioning |
| Exterior Finish | Brick |
| Fire Protection | Alarm System |
| Fireplace Present | Yes |
| Fireplace Total | 2 |
| Foundation Type | Poured Concrete |
| Heating Fuel | Natural Gas |
| Heating Type | Forced Air |
| Stories Total | 1 |
| Size Interior | 1634 Sqft |
| Type | House |
| Utility Water | Municipal Water |
Parking
| Attached Garage |
Land
| Access Type | Highway Access, Highway Nearby |
| Acreage | No |
| Fence Type | Fence |
| Land Amenities | Airport, Hospital, Park, Place Of Worship, Playground, Public Transit, Schools, Shopping |
| Sewer | Municipal Sewage System |
| Size Depth | 112 Ft |
| Size Frontage | 57 Ft |
| Size Total | 0|under 1/2 Acre |
| Size Total Text | 0|under 1/2 Acre |
| Zoning Description | R2a |
Rooms
| Level | Type | Length | Width | Dimensions |
|---|---|---|---|---|
| Basement | Cold Room | 19'0'' x 4'7'' | ||
| Basement | Utility Room | 17'0'' x 7'0'' | ||
| Basement | 3pc Bathroom | Measurements not available | ||
| Basement | Dining Room | 9'0'' x 8'0'' | ||
| Basement | Kitchen | 18'6'' x 16'0'' | ||
| Basement | Bedroom | 11'6'' x 11'3'' | ||
| Basement | Primary Bedroom | 14'0'' x 12'4'' | ||
| Basement | Recreation Room | 21'4'' x 19'0'' | ||
| Main Level | Laundry Room | 6'0'' x 3'4'' | ||
| Main Level | Dinette | 9'4'' x 8'0'' | ||
| Main Level | 4pc Bathroom | Measurements not available | ||
| Main Level | Bedroom | 9'5'' x 9'0'' | ||
| Main Level | Bedroom | 11'2'' x 9'5'' | ||
| Main Level | Full Bathroom | Measurements not available | ||
| Main Level | Primary Bedroom | 13'0'' x 12'10'' | ||
| Main Level | Family Room | 10'9'' x 10'0'' | ||
| Main Level | Kitchen | 19'9'' x 9'4'' | ||
| Main Level | Dining Room | 12'0'' x 10'1'' | ||
| Main Level | Living Room | 12'6'' x 12'0'' |
Utilities
| Cable | Available |
https://www.realtor.ca/real-estate/28428948/20-tami-court-kitchener
Interested?
Contact us for more information


