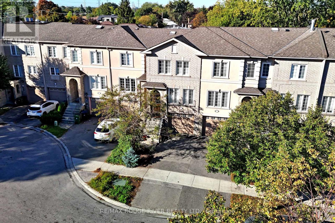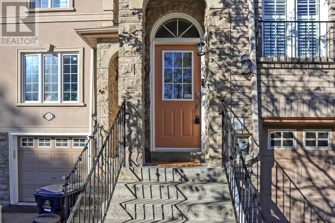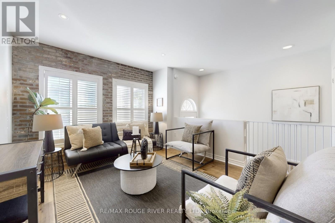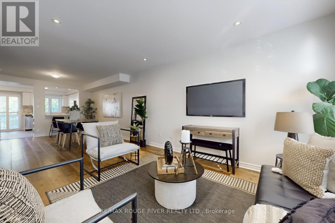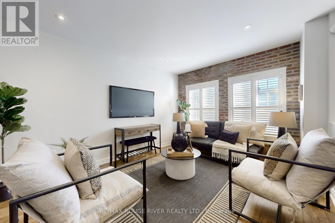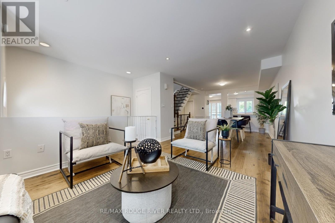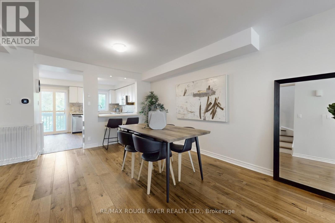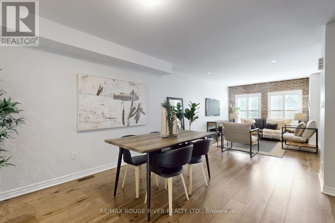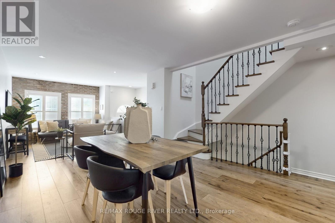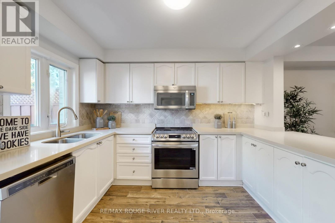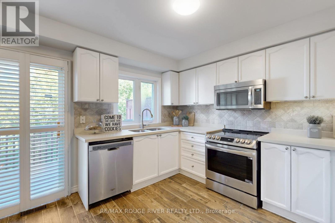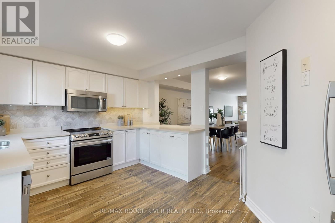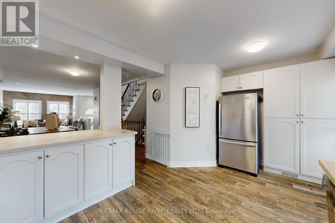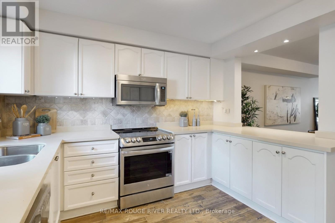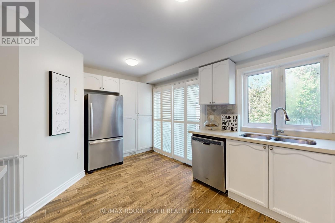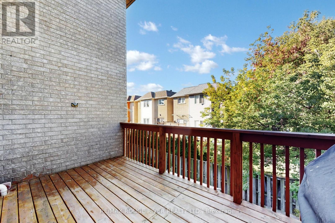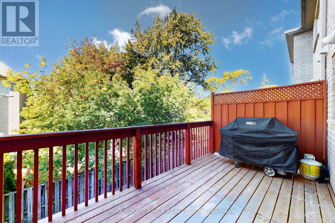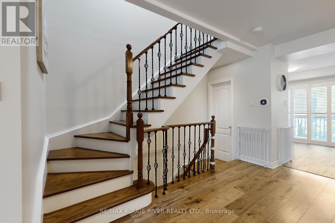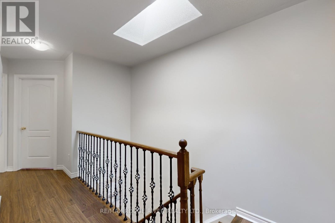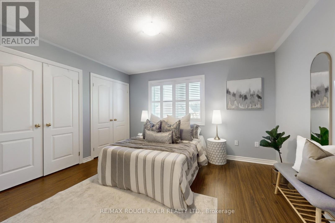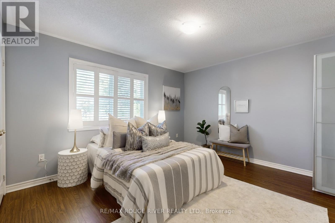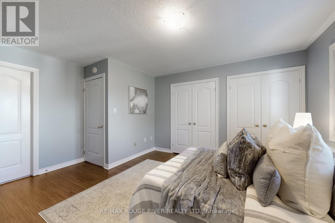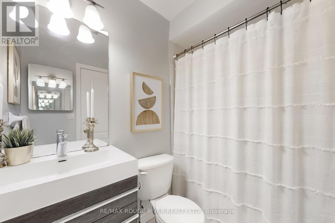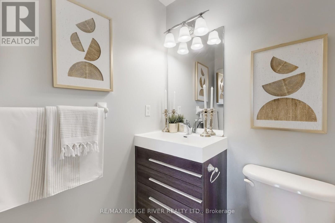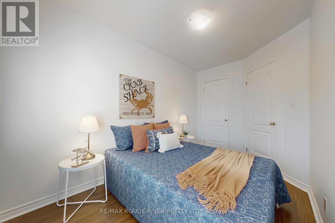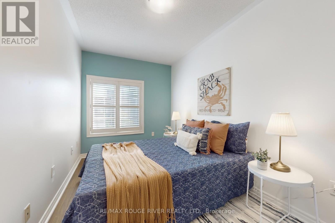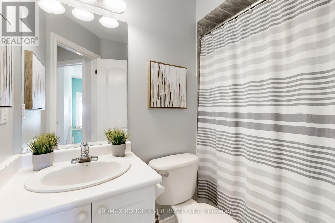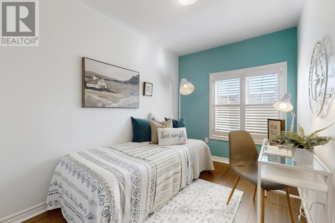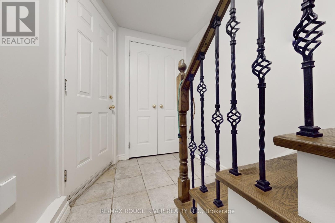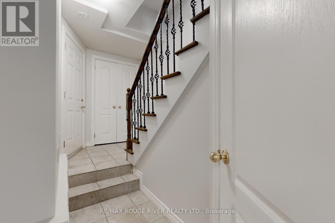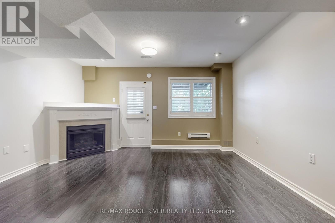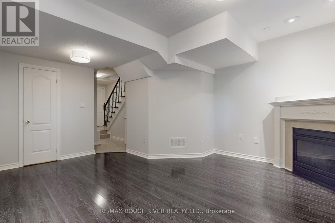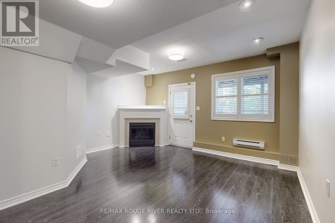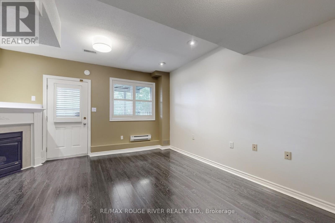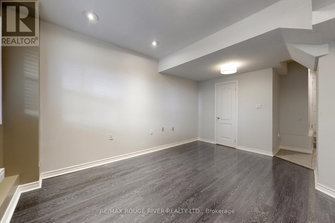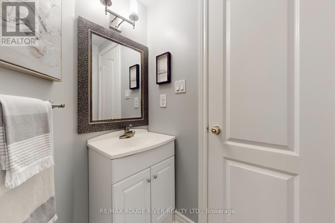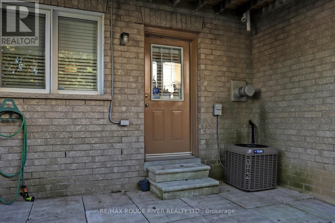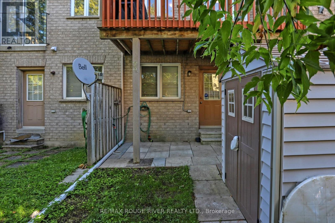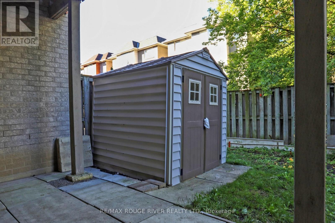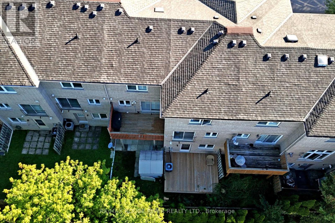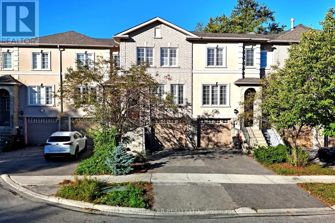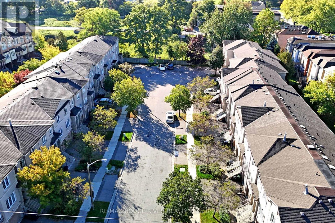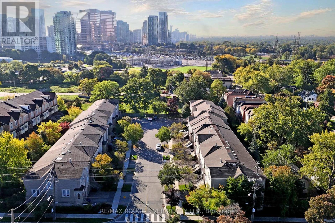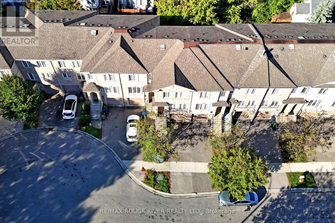20 Rodeo Court Toronto (Newtonbrook East), Ontario M2M 4M3
$1,198,888
STUNNING OPEN CONCEPT FREEHOLD TOWNHOUSE is $$ Renovated with lofty 9ft ceilings, Modern & Earthy touches, Light Bright & Airy ambiance allowing for abundant natural sunlight. FREEHOLD RARELY Available...NO Maintenance Fees! This Spacious Residence has 2092 Sq. Ft. of Living Space, and is situated on a Quiet Low Traffic Court in this Highly Sought After Community of North York. Enjoy Open Concept Lofty Living on the Main Level with the Kitchen overlooking 'Great Room' Living...Both Living and Dining with lots of windows. The Kitchen also walks out to an Oversize Sundeck for summer BBQ's and entertaining in lush green-space privacy. Further features include extensive LED Pot Lighting, Hardwood Flooring, Brick accent wall, Skylight, Hardwood Staircase, Upgraded Railings, California Shutters & more. Classic & Modern Layout for wonderful functional family living...Primary Suite plus 2 Bedrooms & 2 Bathrooms on the Upper Level. Bright Lower Level has a Family Room with cozy corner Gas Fireplace & W/O to private patio & backyard greenery, plus direct Garage access. Conveniently located near shops, restaurants, TTC transit stop, Proposed Yonge/Drewry Subway Station, Viva, GO Buses and Hwy 407, 404 & 401 for easy commuting. (id:41954)
Open House
This property has open houses!
4:00 pm
Ends at:7:00 pm
2:00 pm
Ends at:4:00 pm
Property Details
| MLS® Number | C12448357 |
| Property Type | Single Family |
| Community Name | Newtonbrook East |
| Amenities Near By | Public Transit, Schools |
| Features | Cul-de-sac, Wooded Area, Irregular Lot Size |
| Parking Space Total | 2 |
| Structure | Patio(s), Shed |
Building
| Bathroom Total | 4 |
| Bedrooms Above Ground | 3 |
| Bedrooms Below Ground | 1 |
| Bedrooms Total | 4 |
| Amenities | Fireplace(s) |
| Appliances | Garage Door Opener Remote(s), Dishwasher, Dryer, Garage Door Opener, Microwave, Stove, Washer, Window Coverings, Refrigerator |
| Basement Development | Finished |
| Basement Features | Walk Out |
| Basement Type | N/a (finished) |
| Construction Style Attachment | Attached |
| Cooling Type | Central Air Conditioning |
| Exterior Finish | Brick |
| Fireplace Present | Yes |
| Fireplace Total | 1 |
| Flooring Type | Hardwood |
| Foundation Type | Concrete |
| Half Bath Total | 2 |
| Heating Fuel | Natural Gas |
| Heating Type | Forced Air |
| Stories Total | 2 |
| Size Interior | 1100 - 1500 Sqft |
| Type | Row / Townhouse |
| Utility Water | Municipal Water |
Parking
| Attached Garage | |
| Garage |
Land
| Acreage | No |
| Land Amenities | Public Transit, Schools |
| Sewer | Sanitary Sewer |
| Size Depth | 86 Ft ,4 In |
| Size Frontage | 16 Ft ,2 In |
| Size Irregular | 16.2 X 86.4 Ft |
| Size Total Text | 16.2 X 86.4 Ft |
Rooms
| Level | Type | Length | Width | Dimensions |
|---|---|---|---|---|
| Second Level | Primary Bedroom | 4.39 m | 3.99 m | 4.39 m x 3.99 m |
| Second Level | Bedroom 2 | 3.84 m | 2.29 m | 3.84 m x 2.29 m |
| Second Level | Bedroom 3 | 3.71 m | 2.31 m | 3.71 m x 2.31 m |
| Lower Level | Family Room | 4.65 m | 4.55 m | 4.65 m x 4.55 m |
| Main Level | Foyer | 2.6 m | 1.3 m | 2.6 m x 1.3 m |
| Main Level | Great Room | 8.44 m | 4.62 m | 8.44 m x 4.62 m |
| Main Level | Dining Room | 8.44 m | 4.62 m | 8.44 m x 4.62 m |
| Main Level | Kitchen | 4.62 m | 3.33 m | 4.62 m x 3.33 m |
https://www.realtor.ca/real-estate/28959185/20-rodeo-court-toronto-newtonbrook-east-newtonbrook-east
Interested?
Contact us for more information
