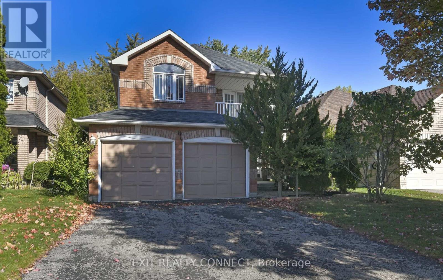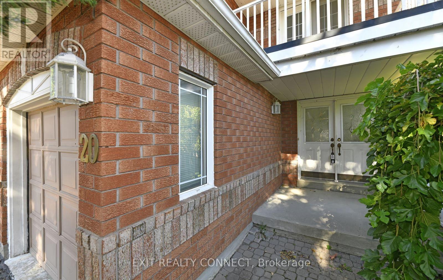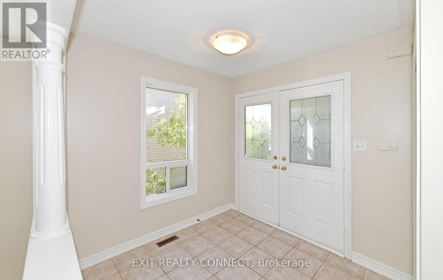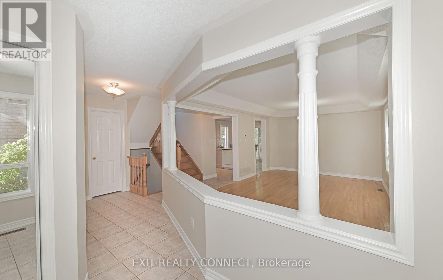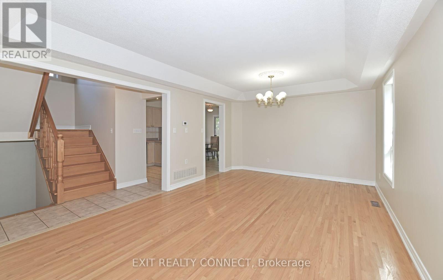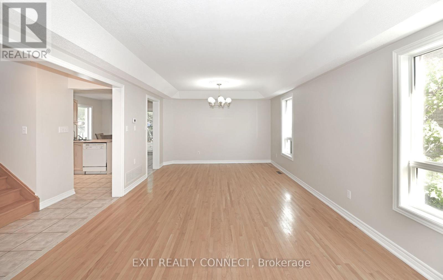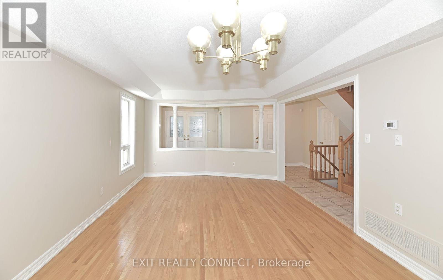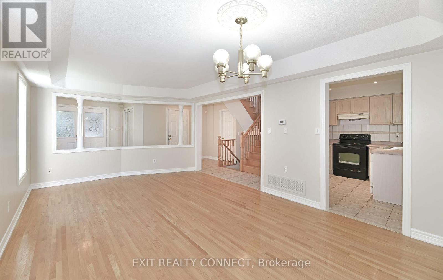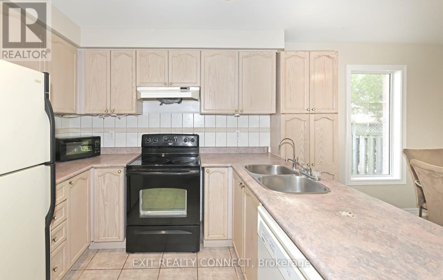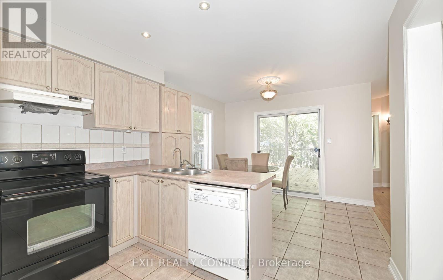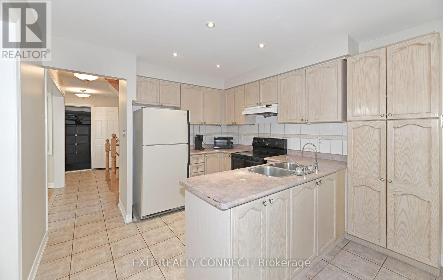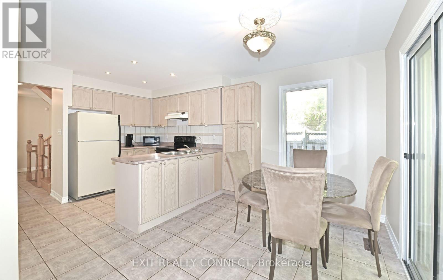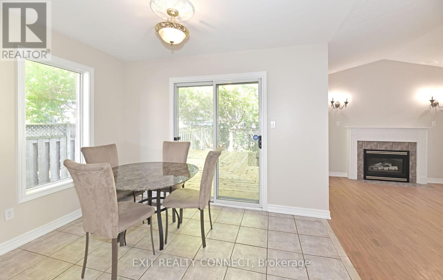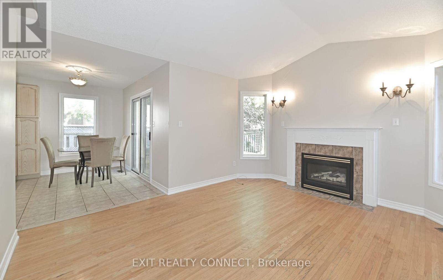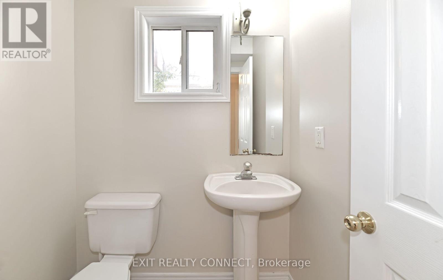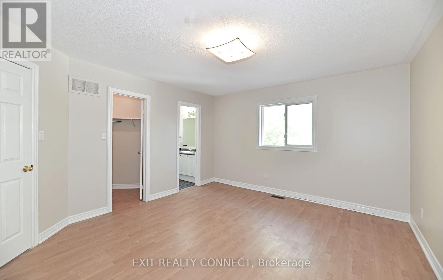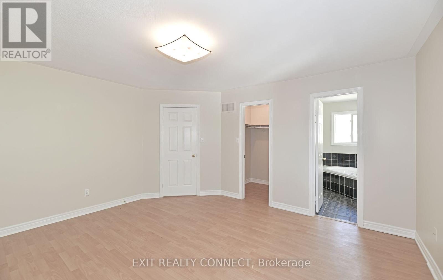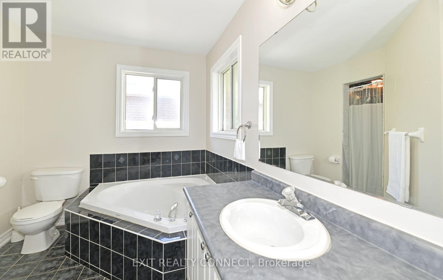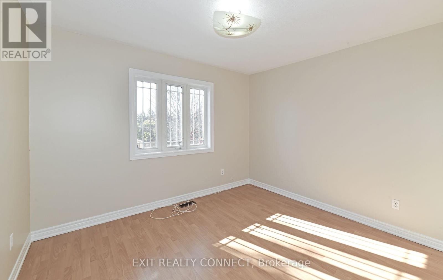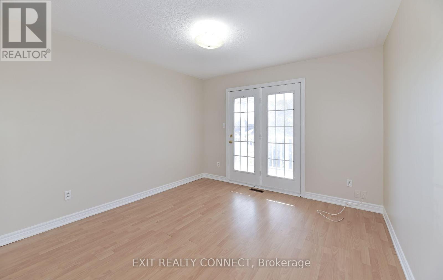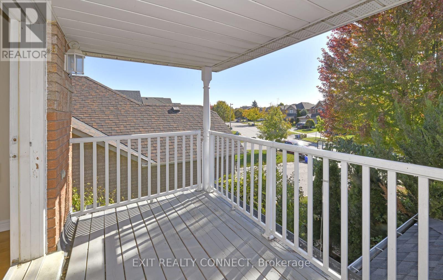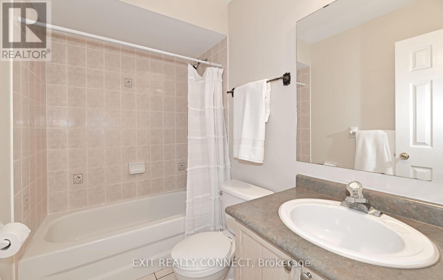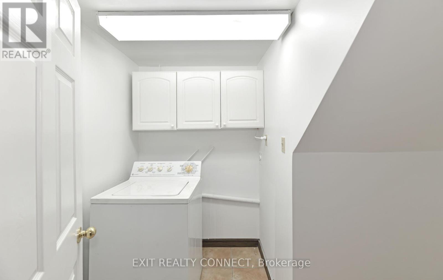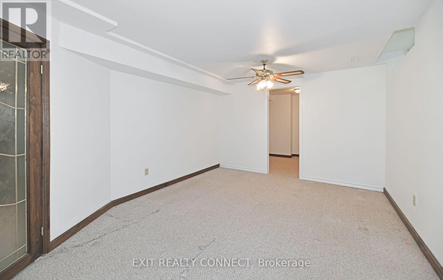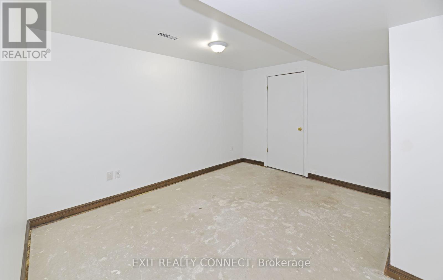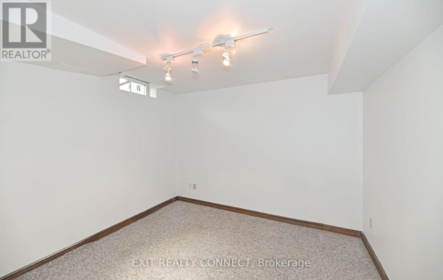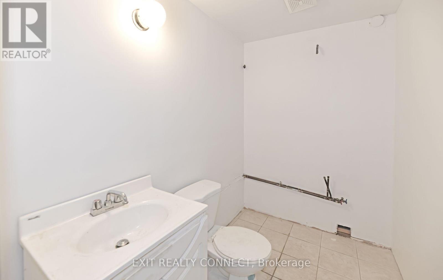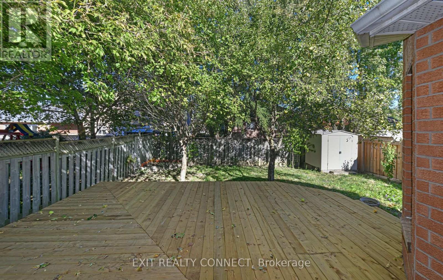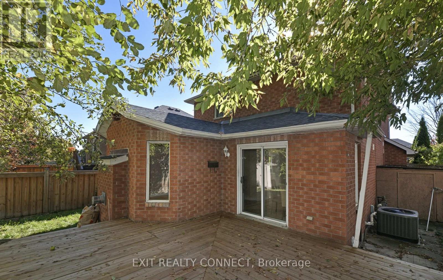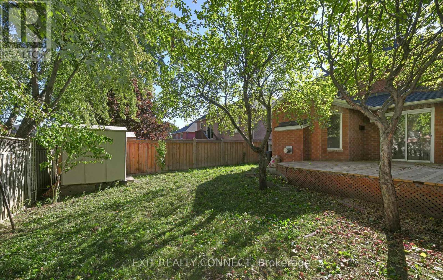3 Bedroom
2 Bathroom
1500 - 2000 sqft
Fireplace
Central Air Conditioning
Forced Air
$889,900
Welcome to 20 Rinaldo Rd a bright and well-maintained 3-bedroom, 3.5-bath detached home in sought-after Keswick South. Featuring open-concept living and dining areas with a cozy fireplace, an eat-in kitchen with walkout to a private fenced yard, adorned by a new deck, perfect for entertaining large groups and a spacious primary suite with ensuite and walk-in closet. Ample parking for six, attached double garage, and excellent curb appeal. Minutes to schools, the new MURC recreation centre, shopping, and Hwy 404 this home combines comfort, convenience, and value under $900K.Move-in ready, priced to perform, and designed for todays active family lifestyle with 2 additional bedrooms in the basement and more space to relax, enjoy and unwind with friends and/or family. (id:41954)
Property Details
|
MLS® Number
|
N12456569 |
|
Property Type
|
Single Family |
|
Community Name
|
Keswick South |
|
Parking Space Total
|
6 |
Building
|
Bathroom Total
|
2 |
|
Bedrooms Above Ground
|
3 |
|
Bedrooms Total
|
3 |
|
Age
|
16 To 30 Years |
|
Appliances
|
Dishwasher, Dryer, Stove, Washer, Refrigerator |
|
Basement Development
|
Finished |
|
Basement Type
|
N/a (finished) |
|
Construction Style Attachment
|
Detached |
|
Cooling Type
|
Central Air Conditioning |
|
Exterior Finish
|
Brick |
|
Fireplace Present
|
Yes |
|
Foundation Type
|
Brick |
|
Half Bath Total
|
1 |
|
Heating Fuel
|
Natural Gas |
|
Heating Type
|
Forced Air |
|
Stories Total
|
2 |
|
Size Interior
|
1500 - 2000 Sqft |
|
Type
|
House |
|
Utility Water
|
Municipal Water |
Parking
Land
|
Acreage
|
No |
|
Sewer
|
Sanitary Sewer |
|
Size Depth
|
113 Ft |
|
Size Frontage
|
39 Ft ,6 In |
|
Size Irregular
|
39.5 X 113 Ft |
|
Size Total Text
|
39.5 X 113 Ft |
|
Zoning Description
|
R1 |
Rooms
| Level |
Type |
Length |
Width |
Dimensions |
|
Second Level |
Primary Bedroom |
3.9 m |
4.3 m |
3.9 m x 4.3 m |
|
Second Level |
Bathroom |
1.2 m |
2.7 m |
1.2 m x 2.7 m |
|
Second Level |
Bedroom 2 |
3.3 m |
3.9 m |
3.3 m x 3.9 m |
|
Second Level |
Bedroom 3 |
3.3 m |
3 m |
3.3 m x 3 m |
|
Second Level |
Bathroom |
2.4 m |
1.5 m |
2.4 m x 1.5 m |
|
Basement |
Other |
3.3 m |
2.4 m |
3.3 m x 2.4 m |
|
Basement |
Bedroom |
3.4 m |
4.8 m |
3.4 m x 4.8 m |
|
Basement |
Bedroom |
3 m |
3 m |
3 m x 3 m |
|
Basement |
Laundry Room |
2.1 m |
2.4 m |
2.1 m x 2.4 m |
|
Basement |
Family Room |
3.6 m |
3 m |
3.6 m x 3 m |
|
Main Level |
Living Room |
3.6 m |
6.1 m |
3.6 m x 6.1 m |
|
Main Level |
Dining Room |
3.6 m |
6.1 m |
3.6 m x 6.1 m |
|
Main Level |
Kitchen |
3 m |
5.1 m |
3 m x 5.1 m |
|
Main Level |
Eating Area |
5.7 m |
3.2 m |
5.7 m x 3.2 m |
|
Main Level |
Family Room |
3.6 m |
4.2 m |
3.6 m x 4.2 m |
https://www.realtor.ca/real-estate/28976956/20-rinaldo-road-georgina-keswick-south-keswick-south
