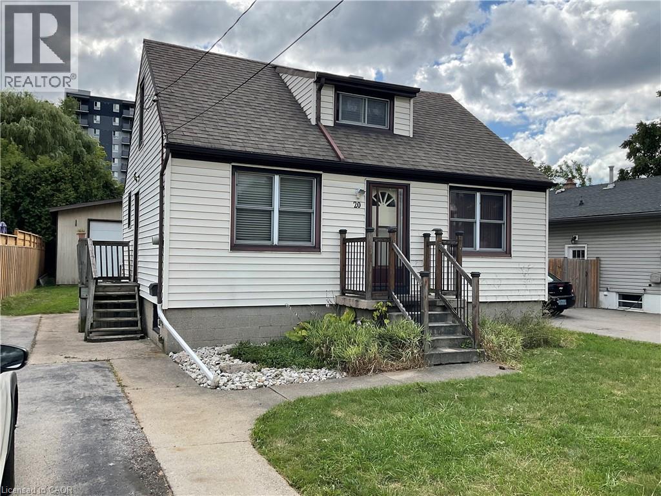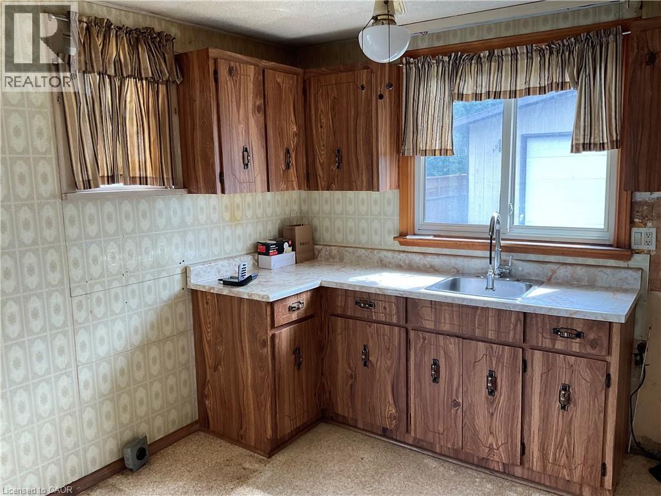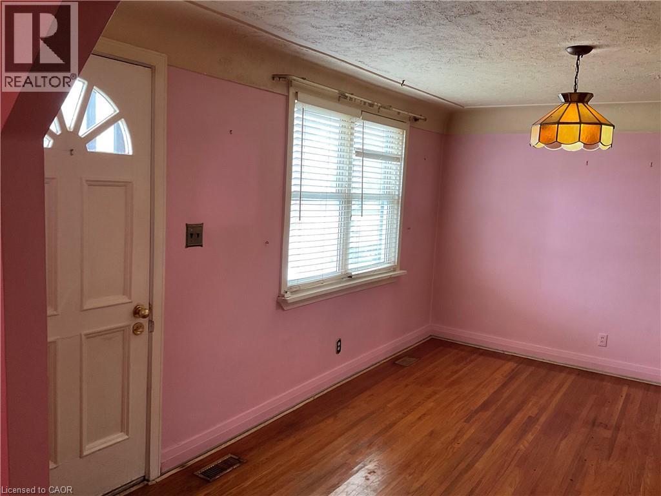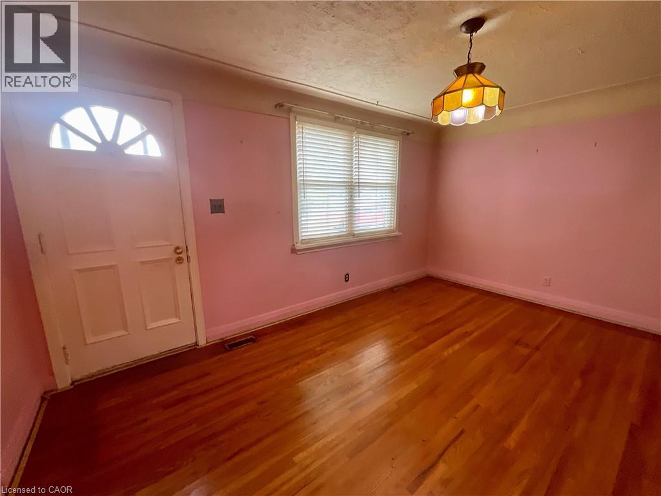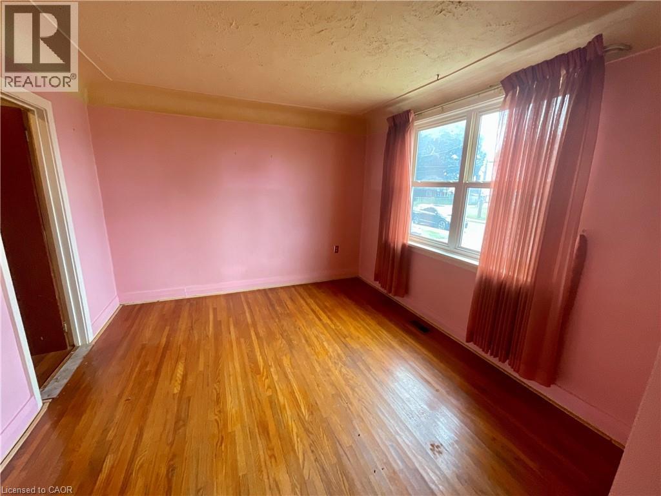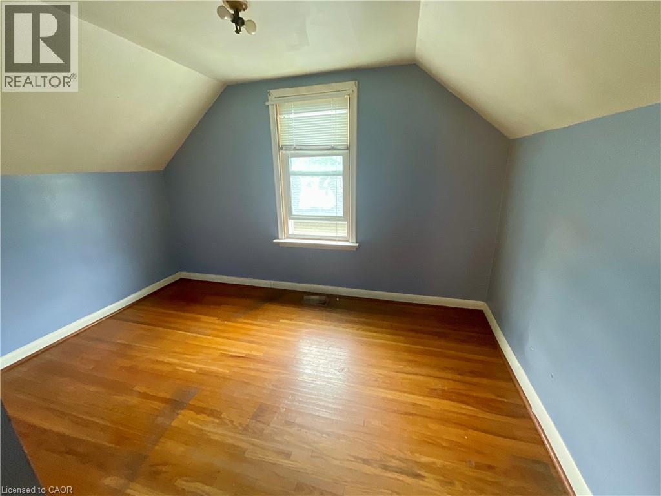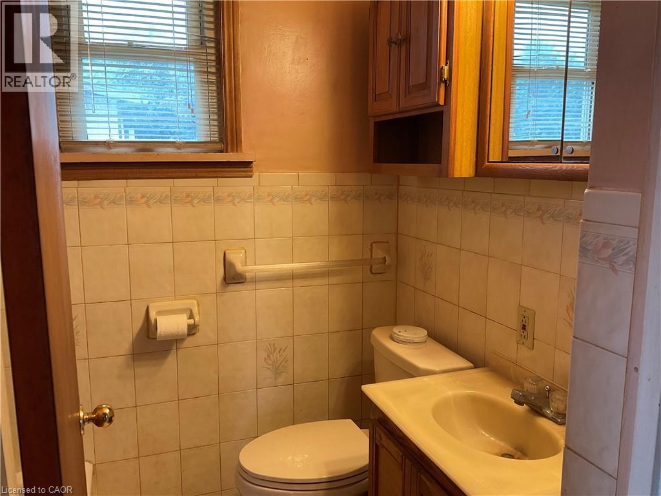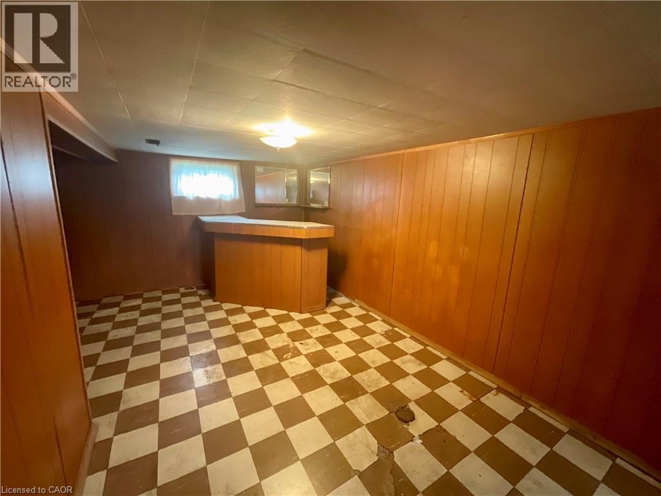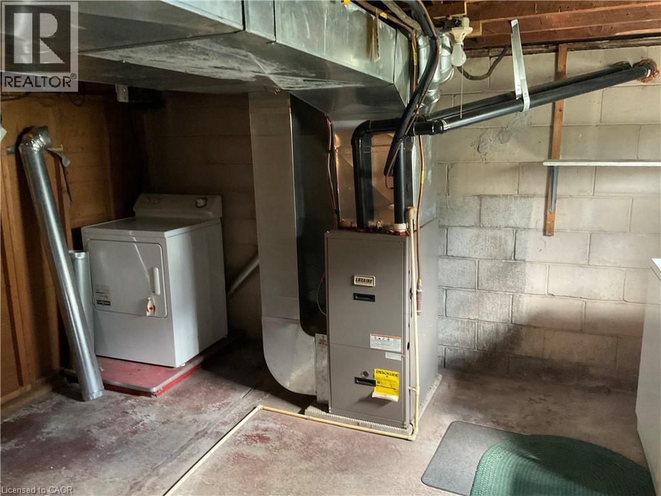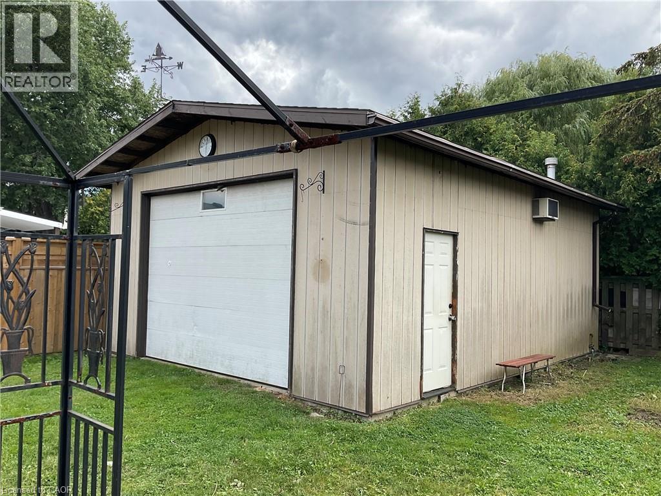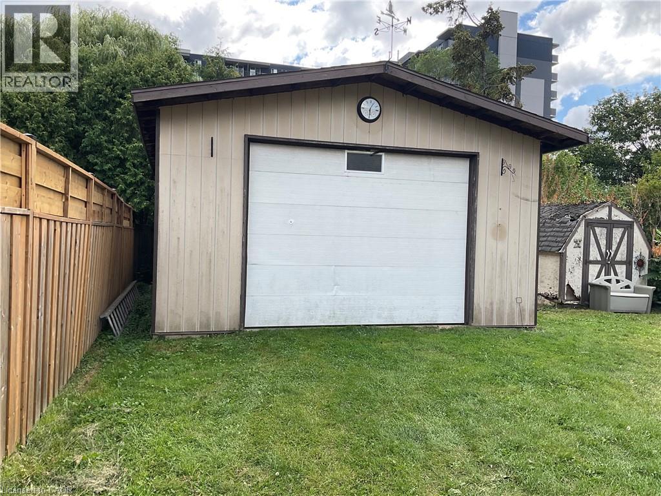3 Bedroom
1 Bathroom
1310 sqft
Central Air Conditioning
Forced Air
$499,000
Property being sold as is. This 3-bedroom home sits on a generous lot in the Hampton Heights neighbourhood near Upper Gage and Mohawk. Hardwood floors run throughout, and the layout offers plenty of space to update or customize to your taste. Out back, there’s an oversized detached double garage - perfect for a mechanic or hobbyist. The backyard also offers space to garden and relax. Located close to schools, shopping, parks, and transit. The house needs a little love but offers great potential in a well-established neighborhood. (id:41954)
Property Details
|
MLS® Number
|
40763897 |
|
Property Type
|
Single Family |
|
Amenities Near By
|
Park, Public Transit, Schools, Shopping |
|
Community Features
|
School Bus |
|
Features
|
Paved Driveway |
|
Parking Space Total
|
4 |
Building
|
Bathroom Total
|
1 |
|
Bedrooms Above Ground
|
3 |
|
Bedrooms Total
|
3 |
|
Appliances
|
Dryer, Water Meter, Washer |
|
Basement Development
|
Partially Finished |
|
Basement Type
|
Full (partially Finished) |
|
Constructed Date
|
1955 |
|
Construction Style Attachment
|
Detached |
|
Cooling Type
|
Central Air Conditioning |
|
Exterior Finish
|
Brick |
|
Fixture
|
Ceiling Fans |
|
Foundation Type
|
Block |
|
Heating Fuel
|
Natural Gas |
|
Heating Type
|
Forced Air |
|
Stories Total
|
2 |
|
Size Interior
|
1310 Sqft |
|
Type
|
House |
|
Utility Water
|
Municipal Water |
Parking
Land
|
Access Type
|
Road Access |
|
Acreage
|
No |
|
Land Amenities
|
Park, Public Transit, Schools, Shopping |
|
Sewer
|
Municipal Sewage System |
|
Size Depth
|
100 Ft |
|
Size Frontage
|
41 Ft |
|
Size Total Text
|
Under 1/2 Acre |
|
Zoning Description
|
R1 |
Rooms
| Level |
Type |
Length |
Width |
Dimensions |
|
Second Level |
Other |
|
|
4'2'' x 8'0'' |
|
Second Level |
Bedroom |
|
|
11'6'' x 9'4'' |
|
Second Level |
Bedroom |
|
|
11'5'' x 9'5'' |
|
Basement |
Recreation Room |
|
|
8'9'' x 26'5'' |
|
Main Level |
4pc Bathroom |
|
|
5'0'' x 6'5'' |
|
Main Level |
Bedroom |
|
|
8'7'' x 10'0'' |
|
Main Level |
Dining Room |
|
|
11'3'' x 10'8'' |
|
Main Level |
Kitchen |
|
|
11'9'' x 9'8'' |
|
Main Level |
Living Room |
|
|
10'8'' x 15'6'' |
Utilities
|
Cable
|
Available |
|
Electricity
|
Available |
|
Natural Gas
|
Available |
https://www.realtor.ca/real-estate/28782283/20-pemberton-avenue-hamilton
