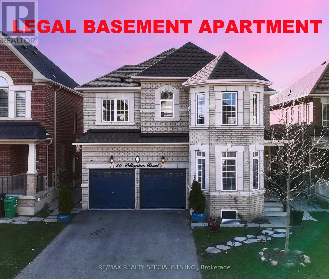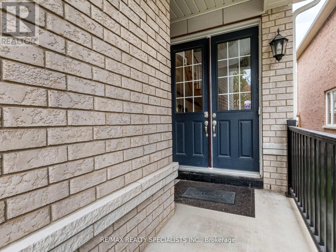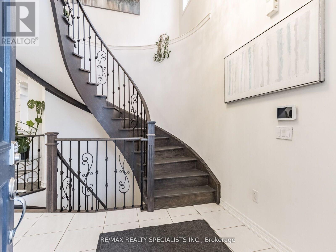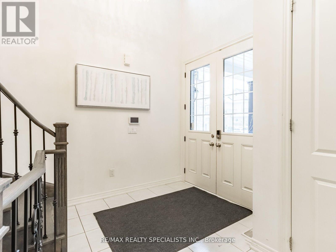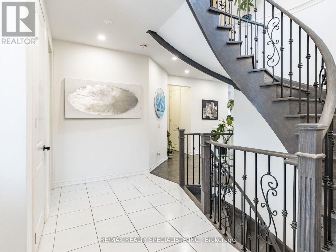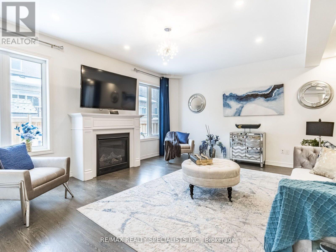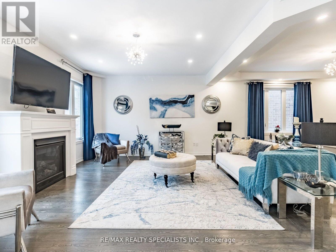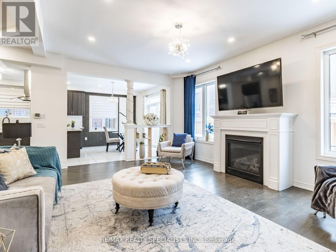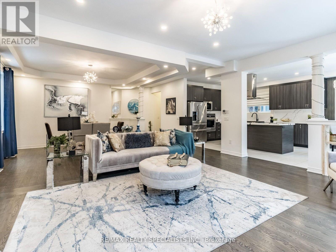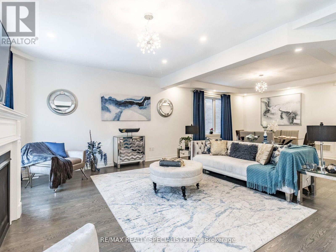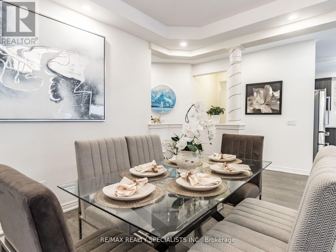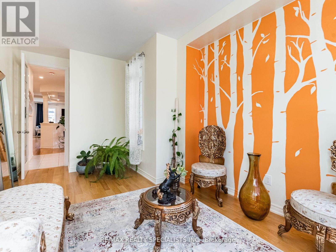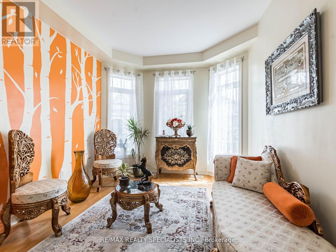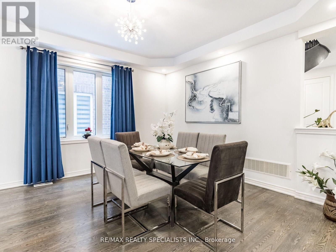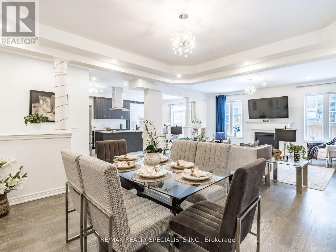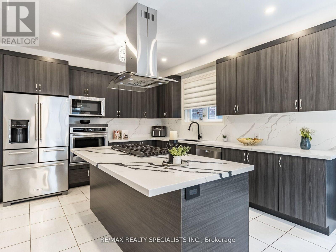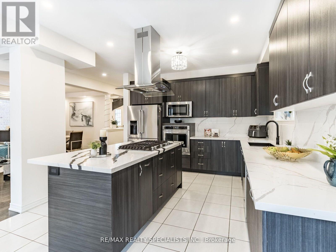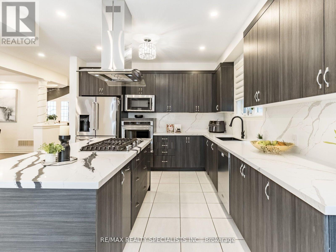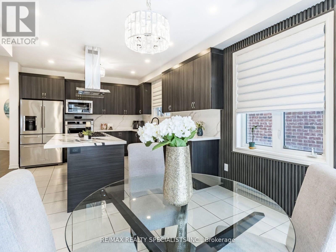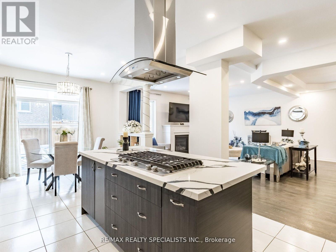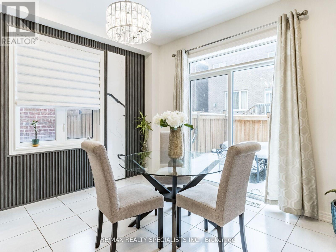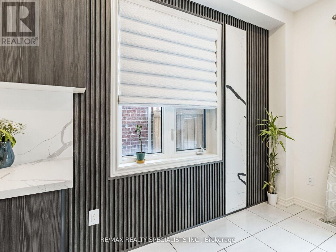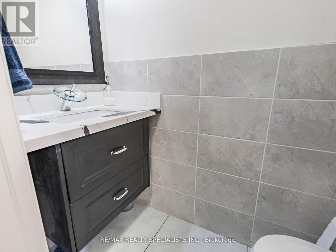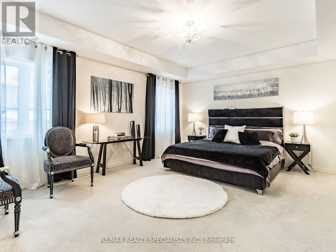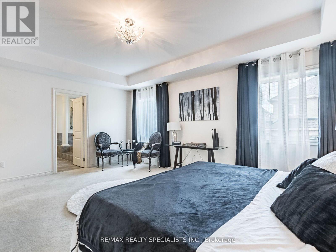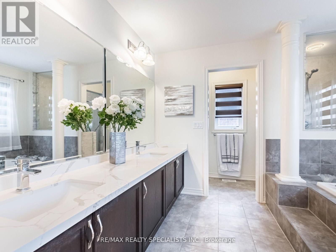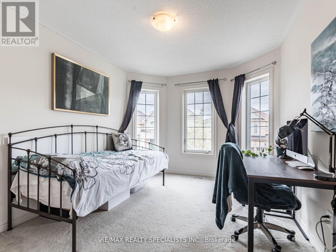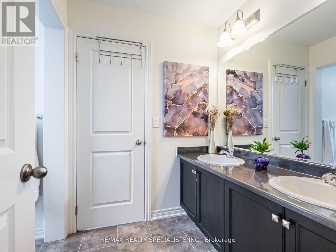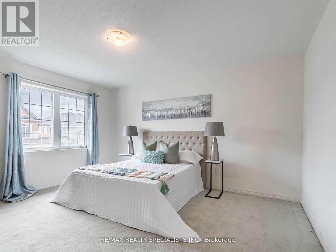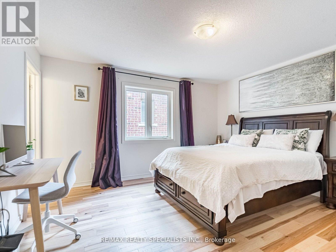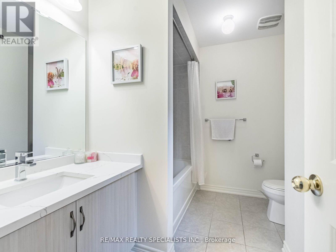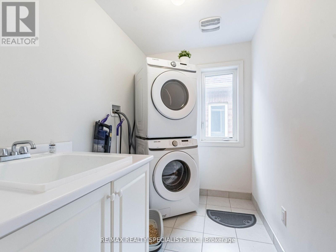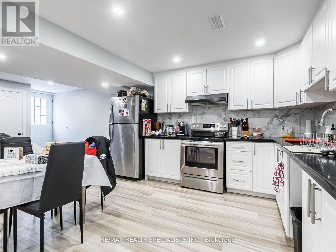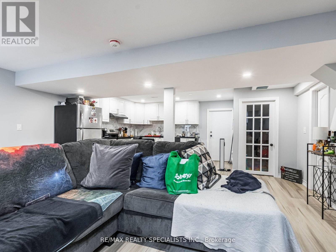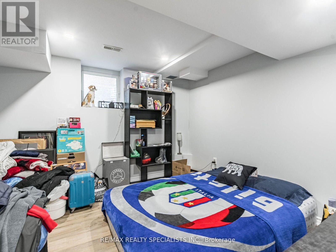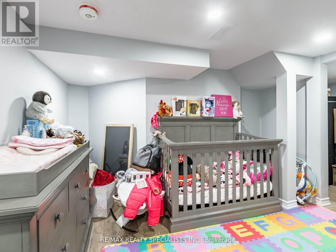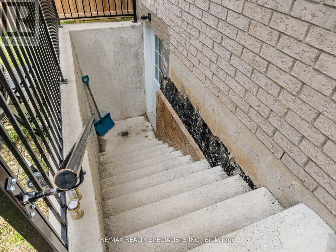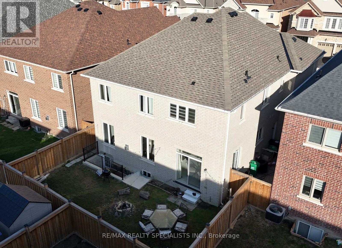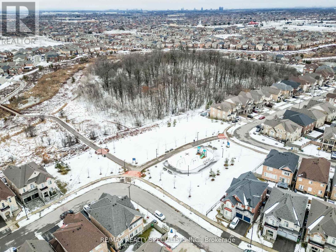7 Bedroom
5 Bathroom
Fireplace
Central Air Conditioning
Forced Air
$1,649,999
~ Wow Is Da Only Word To Describe Dis Great! Wow This Is A Must See, An Absolute Show Stopper!!! ALovely 4+2 Bedrooms With 5 Washrooms Fully Upgraded Detached Home! 2 Bedrooms Legal BasementApartment With Separate Side Entrance, An Opportunity For Extra Income Or For Extended Family PlusAdditional 1 Bedroom For In-Law Ensuite With Full Washroom And Recreation Rm! Premium 41' Lot WithNo Side Walk Infront Of The Driveway! The Home Spans An Impressive Approx 3,341 Sqft. Plus Appx1,200 Sqft Legal Bsmt Apartment! Premium Hardwood Floors Thru Out Main/Floor!! Impressive 9' CeilingThrough Out On Main Floor! Fully Upgraded Executive Kitchen With Quartz C'top, Backsplash, CenterIsland, High Quality St. Steel Appliances !! Seprate Living And Family Room On M/Flr! Huge MasterBedroom With 5 Pc. Ensuite! Generously Sized Bedrooms, Each With Its Own Full Washroom! ThisMagnificent Home In The Northwest Is The Perfect Blend Of Luxury And Functionality! **** EXTRAS **** (4) Large Spacious And Bright Bedrooms On 2nd Floor! Convenient 2nd Floor Laundry With SeprateLaundry In Basement! Upgraded Light Fixtures! Finished To Perfection W/Attention To Every Detail!Attention To Detail Throughout! (id:41954)
Property Details
|
MLS® Number
|
W8253066 |
|
Property Type
|
Single Family |
|
Community Name
|
Northwest Brampton |
|
Amenities Near By
|
Park, Public Transit, Schools |
|
Community Features
|
Community Centre |
|
Parking Space Total
|
4 |
Building
|
Bathroom Total
|
5 |
|
Bedrooms Above Ground
|
4 |
|
Bedrooms Below Ground
|
3 |
|
Bedrooms Total
|
7 |
|
Basement Features
|
Apartment In Basement, Separate Entrance |
|
Basement Type
|
N/a |
|
Construction Style Attachment
|
Detached |
|
Cooling Type
|
Central Air Conditioning |
|
Exterior Finish
|
Brick |
|
Fireplace Present
|
Yes |
|
Heating Fuel
|
Natural Gas |
|
Heating Type
|
Forced Air |
|
Stories Total
|
2 |
|
Type
|
House |
Parking
Land
|
Acreage
|
No |
|
Land Amenities
|
Park, Public Transit, Schools |
|
Size Irregular
|
40.98 X 90.22 Ft |
|
Size Total Text
|
40.98 X 90.22 Ft |
Rooms
| Level |
Type |
Length |
Width |
Dimensions |
|
Second Level |
Primary Bedroom |
|
|
Measurements not available |
|
Second Level |
Bedroom 2 |
|
|
Measurements not available |
|
Second Level |
Bedroom 3 |
|
|
Measurements not available |
|
Second Level |
Bedroom 4 |
|
|
Measurements not available |
|
Basement |
Kitchen |
|
|
Measurements not available |
|
Basement |
Living Room |
|
|
Measurements not available |
|
Main Level |
Foyer |
|
|
Measurements not available |
|
Main Level |
Living Room |
|
|
Measurements not available |
|
Main Level |
Dining Room |
|
|
Measurements not available |
|
Main Level |
Kitchen |
|
|
Measurements not available |
|
Main Level |
Eating Area |
|
|
Measurements not available |
|
Main Level |
Family Room |
|
|
Measurements not available |
Utilities
|
Sewer
|
Available |
|
Natural Gas
|
Available |
|
Electricity
|
Available |
|
Cable
|
Available |
https://www.realtor.ca/real-estate/26777940/20-pellegrino-rd-brampton-northwest-brampton
