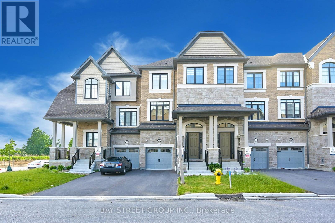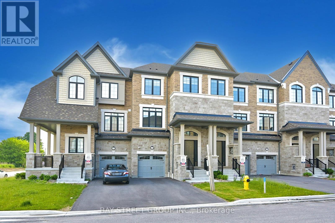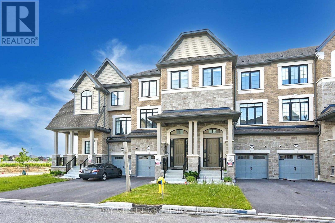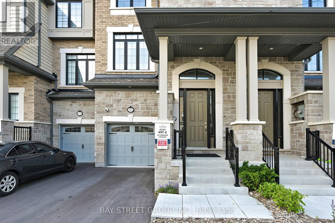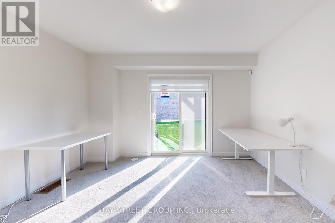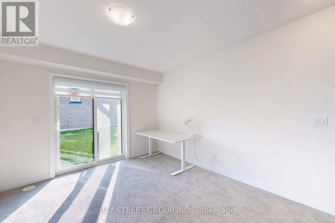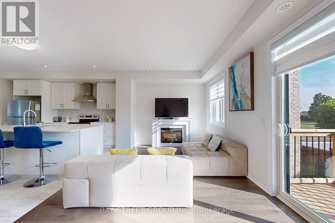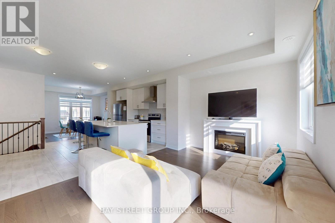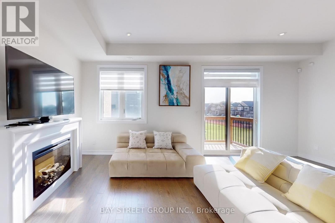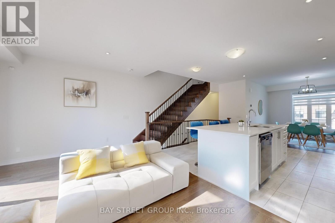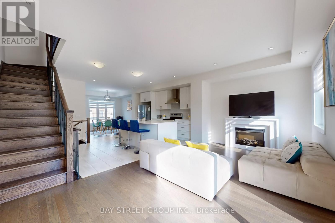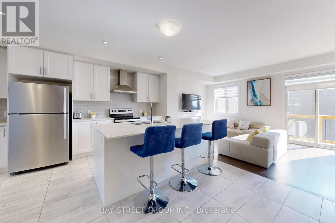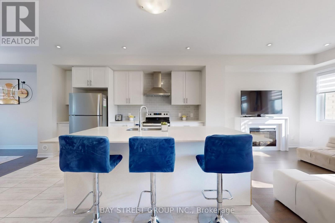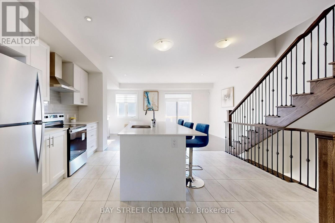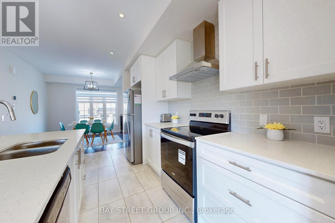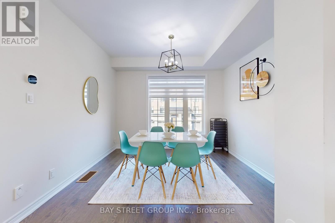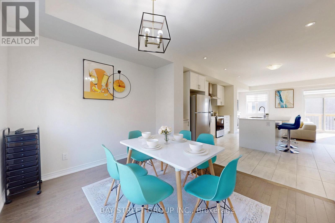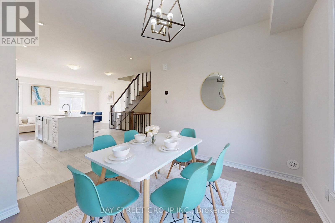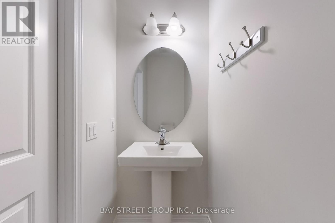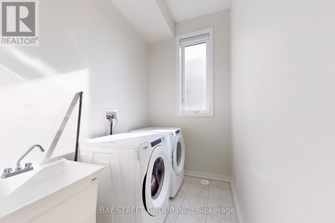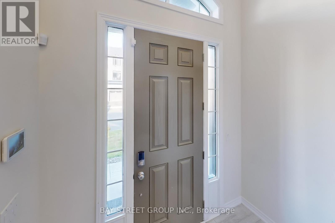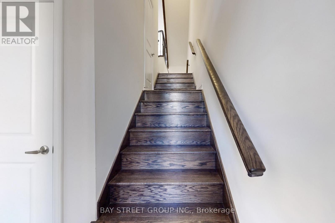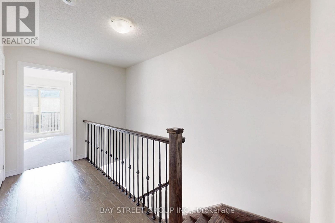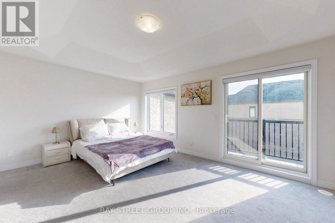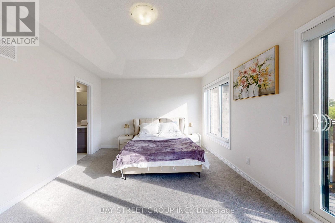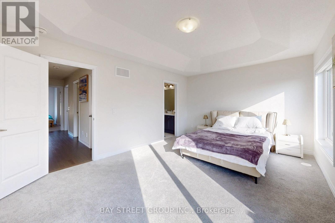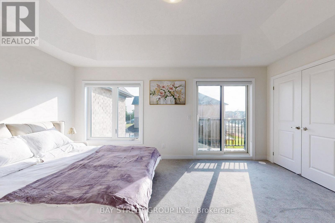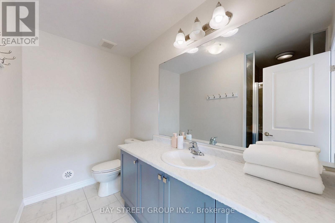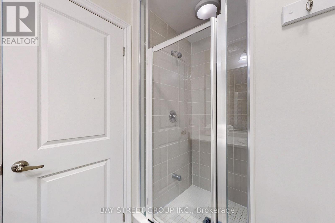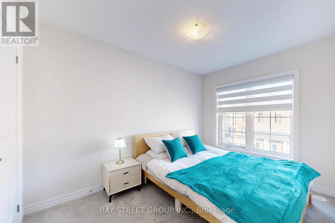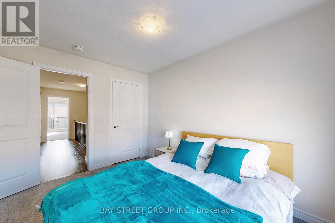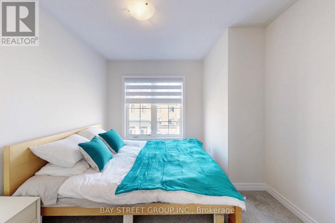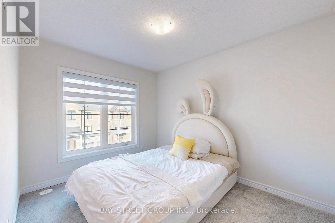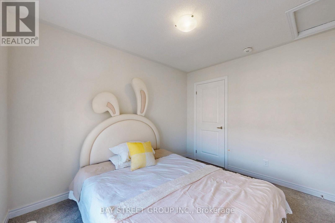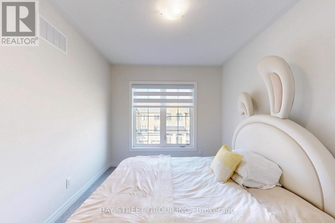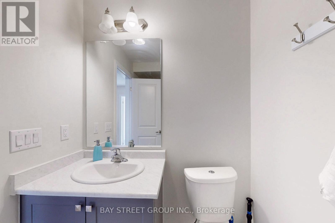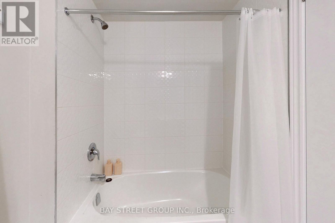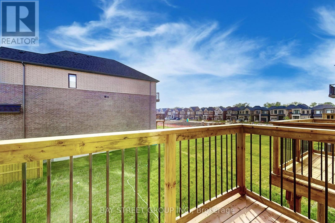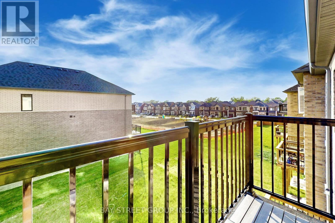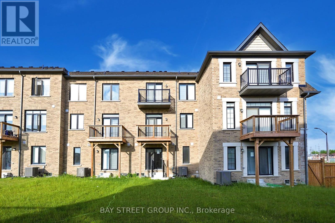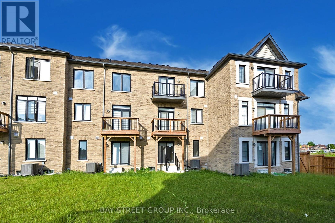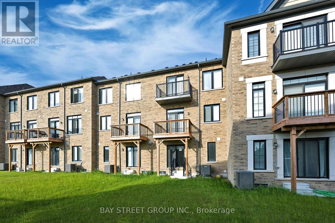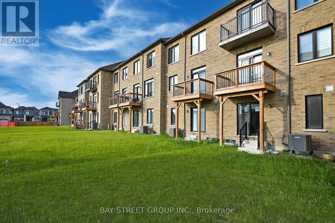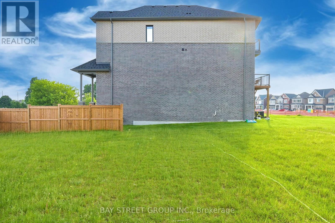20 Morrison Crescent Whitby, Ontario L1P 1V4
3 Bedroom
3 Bathroom
1500 - 2000 sqft
Fireplace
Central Air Conditioning
Forced Air
$859,800
Modern 3-storey FREEHOLD townhome at 20 Morrison Ave, only 2 years new! Features 3 beds, 3 baths, and a bright open-concept layout with a stylish kitchen boasting quartz counters, stainless steel appliances, and ample storage. The primary suite includes a 3pc ensuite, plus two versatile bedrooms for family or office use. Enjoy a large fenced backyard and a private driveway for 2 cars. Prime location near schools, parks, shopping, dining, and Hwy 412. No maintenance fees! (id:41954)
Property Details
| MLS® Number | E12455736 |
| Property Type | Single Family |
| Community Name | Rural Whitby |
| Amenities Near By | Golf Nearby, Park, Public Transit, Schools |
| Features | Conservation/green Belt |
| Parking Space Total | 3 |
Building
| Bathroom Total | 3 |
| Bedrooms Above Ground | 3 |
| Bedrooms Total | 3 |
| Appliances | Garage Door Opener Remote(s), Central Vacuum |
| Basement Type | Full |
| Construction Style Attachment | Attached |
| Cooling Type | Central Air Conditioning |
| Exterior Finish | Brick |
| Fireplace Present | Yes |
| Flooring Type | Carpeted, Hardwood, Tile |
| Foundation Type | Concrete |
| Half Bath Total | 1 |
| Heating Fuel | Natural Gas |
| Heating Type | Forced Air |
| Stories Total | 3 |
| Size Interior | 1500 - 2000 Sqft |
| Type | Row / Townhouse |
| Utility Water | Municipal Water |
Parking
| Garage |
Land
| Acreage | No |
| Fence Type | Fenced Yard |
| Land Amenities | Golf Nearby, Park, Public Transit, Schools |
| Sewer | Sanitary Sewer |
| Size Depth | 101 Ft ,8 In |
| Size Frontage | 20 Ft |
| Size Irregular | 20 X 101.7 Ft |
| Size Total Text | 20 X 101.7 Ft |
Rooms
| Level | Type | Length | Width | Dimensions |
|---|---|---|---|---|
| Second Level | Living Room | 5.8 m | 2.9 m | 5.8 m x 2.9 m |
| Second Level | Kitchen | 4.75 m | 4.3 m | 4.75 m x 4.3 m |
| Second Level | Dining Room | 3.45 m | 2.65 m | 3.45 m x 2.65 m |
| Third Level | Bedroom | 5.2 m | 3.6 m | 5.2 m x 3.6 m |
| Third Level | Bedroom 2 | 3.65 m | 3 m | 3.65 m x 3 m |
| Third Level | Bedroom 3 | 3.3 m | 2.75 m | 3.3 m x 2.75 m |
| Third Level | Bathroom | 2 m | 2 m | 2 m x 2 m |
| Main Level | Family Room | 4 m | 3.85 m | 4 m x 3.85 m |
https://www.realtor.ca/real-estate/28975332/20-morrison-crescent-whitby-rural-whitby
Interested?
Contact us for more information
