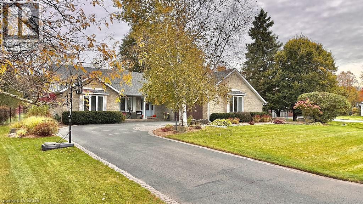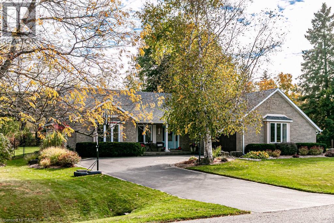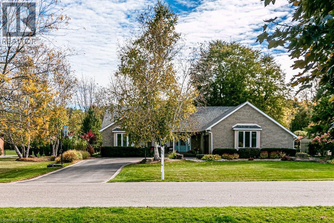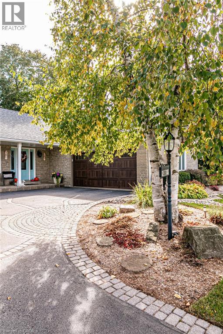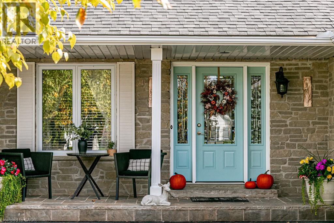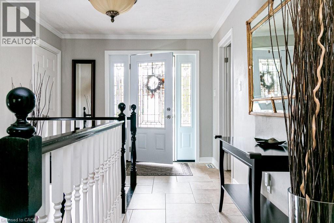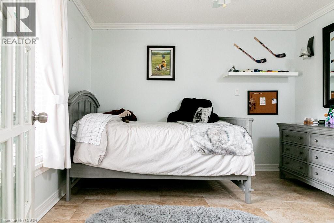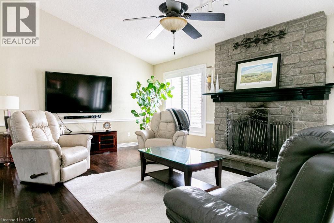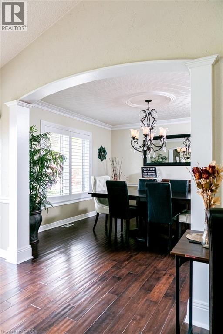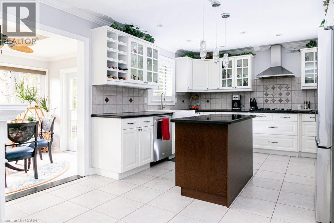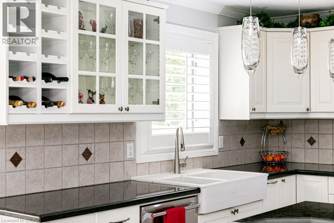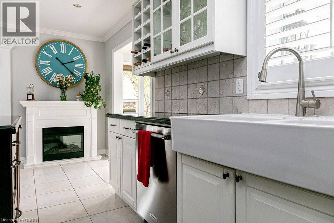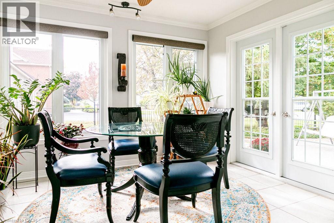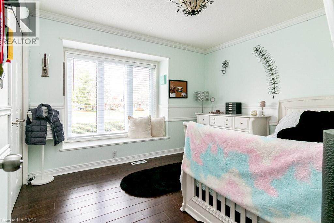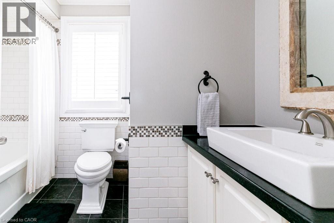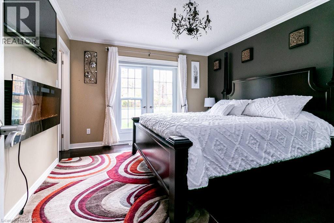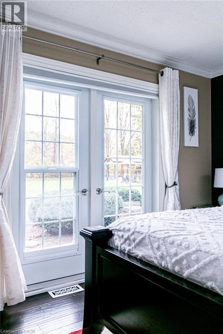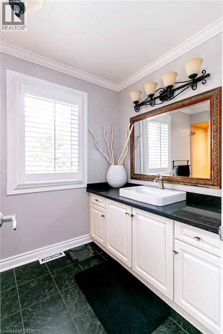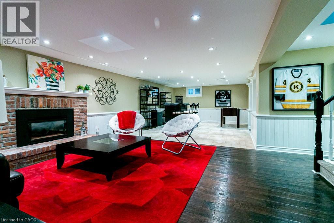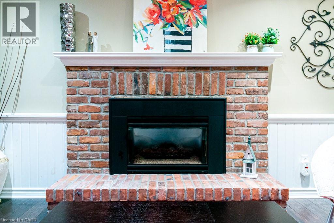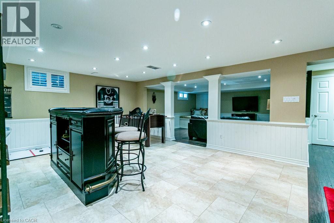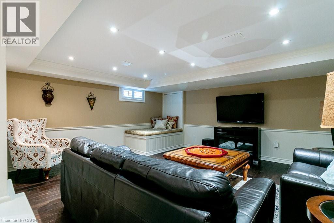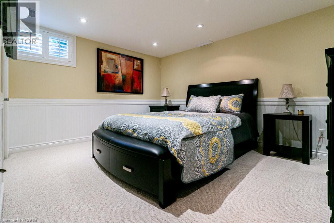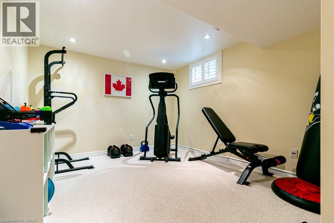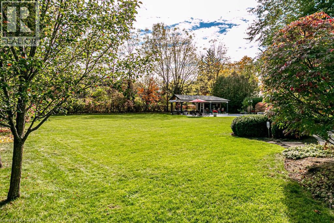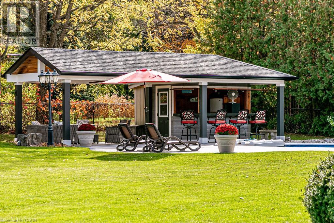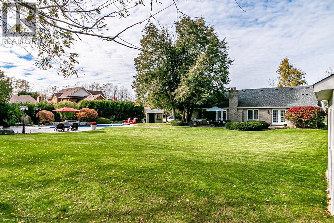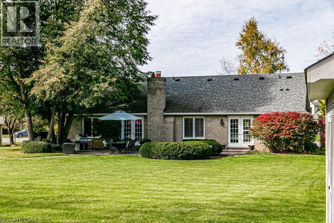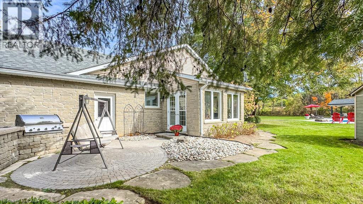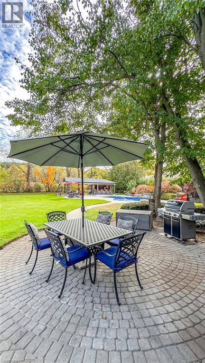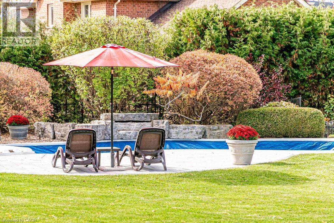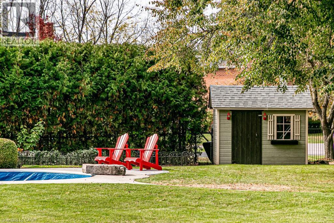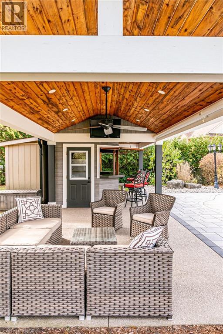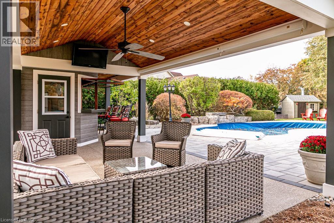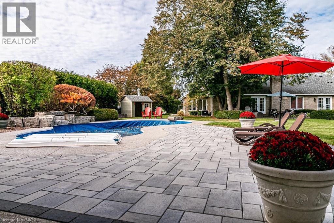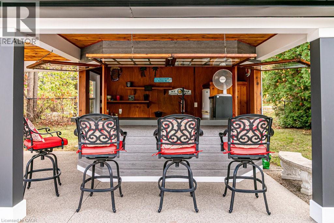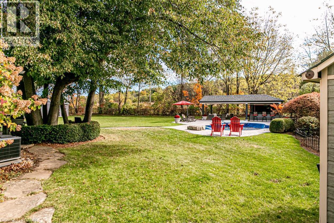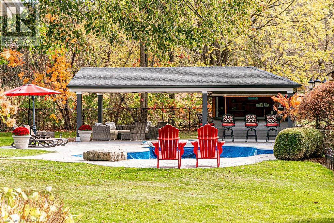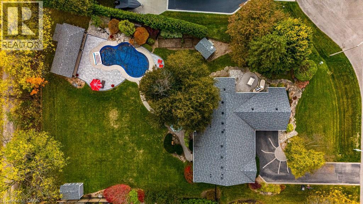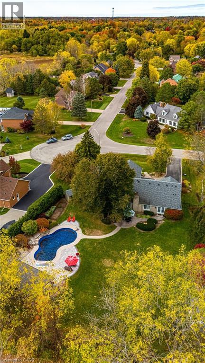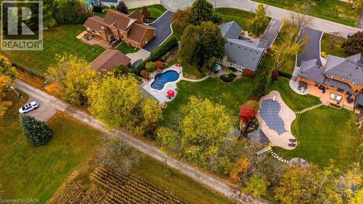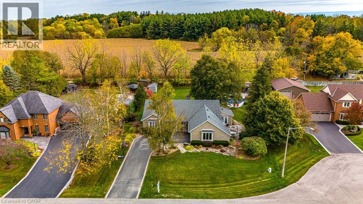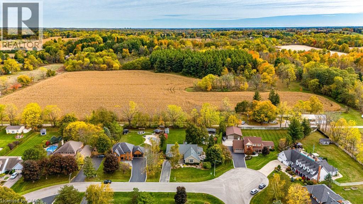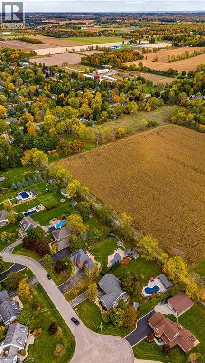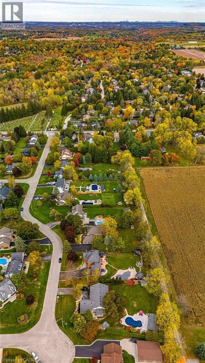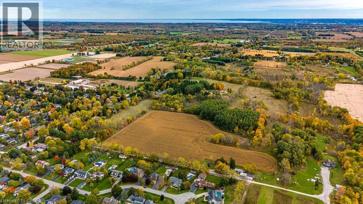20 Meander Close Carlisle, Ontario L0R 1H1
$1,759,000
Welcome to 20 Meander Close-an exceptional custom-built bungalow nestled on a quiet, highly sought-after street in the heart of charming Carlisle. This beautifully maintained home sits on a picturesque ½-acre lot backing onto serene green space, offering privacy, tranquility, and a true resort lifestyle. Step inside to discover a warm and inviting interior filled with natural light and elegant details. The spacious family and living rooms feature hardwood floors, a cozy gas fp, California shutters, high ceilings, and French doors opening to the backyard oasis. A separate formal dining room overlooks the pool and gardens perfect for family gatherings or entertaining friends. The kitchen will delight the chef of the family, showcasing quartz countertops, double ovens, a gas cooktop, farmhouse double sink, and abundant cabinetry with pull-out drawers and a convenient pantry. A sunroom & mudroom add everyday function and charm. The primary suite offers a peaceful retreat with a walk-in closet, 3-pc ensuite, French doors to a private patio, and an electric fp for year-round comfort. Two additional bedrooms and a 4-pc and 2-pc bath complete the main level. Downstairs, the fully finished basement extends the living space with a rec room, wet bar, family room, playroom/office, laundry area, generous storage and another bedroom, ideal for a growing family or hosting guests. Outside, the magic continues! Enjoy the heated inground saltwater pool, newly updated flagstone surround (2024), refurbished cabana (2021), interlock patios, and lush mature trees for ultimate privacy. The removable pool safety fence (2018) provides peace of mind for families with young children. The irrigation system keeps the grounds lush and green all summer long. Enjoy all that Carlisle has to offer! Close to local parks, schools, skating rinks, trails, golf courses, shops, & the library all while being just minutes from major highways. Country charm meets modern convenience at 20 Meander Close! (id:41954)
Open House
This property has open houses!
2:00 pm
Ends at:4:00 pm
Property Details
| MLS® Number | 40778729 |
| Property Type | Single Family |
| Amenities Near By | Park, Place Of Worship, Schools |
| Features | Backs On Greenbelt, Wet Bar, Automatic Garage Door Opener |
| Parking Space Total | 6 |
| Pool Type | Inground Pool |
| Structure | Shed |
Building
| Bathroom Total | 4 |
| Bedrooms Above Ground | 3 |
| Bedrooms Below Ground | 1 |
| Bedrooms Total | 4 |
| Appliances | Central Vacuum, Dishwasher, Dryer, Oven - Built-in, Refrigerator, Stove, Wet Bar, Washer, Window Coverings, Garage Door Opener |
| Architectural Style | Bungalow |
| Basement Development | Finished |
| Basement Type | Full (finished) |
| Constructed Date | 1988 |
| Construction Style Attachment | Detached |
| Cooling Type | Central Air Conditioning |
| Exterior Finish | Stone |
| Fire Protection | Alarm System |
| Fireplace Present | Yes |
| Fireplace Total | 1 |
| Fixture | Ceiling Fans |
| Foundation Type | Poured Concrete |
| Half Bath Total | 1 |
| Heating Fuel | Natural Gas |
| Heating Type | Forced Air |
| Stories Total | 1 |
| Size Interior | 1887 Sqft |
| Type | House |
| Utility Water | Municipal Water |
Parking
| Attached Garage |
Land
| Access Type | Road Access |
| Acreage | No |
| Land Amenities | Park, Place Of Worship, Schools |
| Landscape Features | Lawn Sprinkler |
| Sewer | Septic System |
| Size Depth | 200 Ft |
| Size Frontage | 95 Ft |
| Size Total Text | 1/2 - 1.99 Acres |
| Zoning Description | S1 |
Rooms
| Level | Type | Length | Width | Dimensions |
|---|---|---|---|---|
| Lower Level | Other | 17'1'' x 15'4'' | ||
| Lower Level | Storage | 12'11'' x 9'2'' | ||
| Lower Level | Storage | 18'6'' x 9'2'' | ||
| Lower Level | Storage | 8'9'' x 3'10'' | ||
| Lower Level | Utility Room | 16'10'' x 15'3'' | ||
| Lower Level | Family Room | 32'4'' x 14'4'' | ||
| Lower Level | 3pc Bathroom | 7'4'' x 11'1'' | ||
| Lower Level | Other | 13'10'' x 10'10'' | ||
| Lower Level | Bedroom | 10'4'' x 14'2'' | ||
| Main Level | 2pc Bathroom | 5'2'' x 5'6'' | ||
| Main Level | 3pc Bathroom | 7'7'' x 9'4'' | ||
| Main Level | 4pc Bathroom | 6'1'' x 12'1'' | ||
| Main Level | Bedroom | 11'4'' x 10'6'' | ||
| Main Level | Bedroom | 11'8'' x 11'5'' | ||
| Main Level | Primary Bedroom | 11'8'' x 13'3'' | ||
| Main Level | Kitchen | 12'1'' x 18'10'' | ||
| Main Level | Dining Room | 12'0'' x 12'1'' | ||
| Main Level | Living Room | 24'0'' x 13'4'' |
https://www.realtor.ca/real-estate/28997022/20-meander-close-carlisle
Interested?
Contact us for more information
