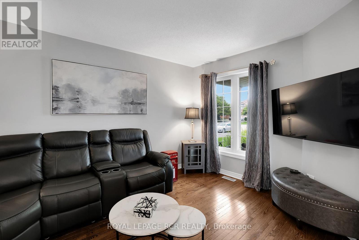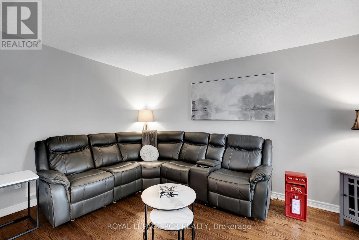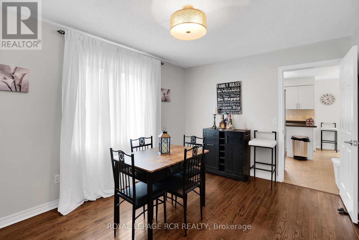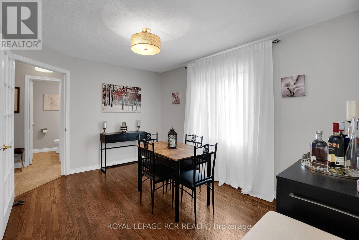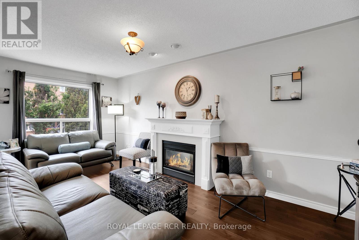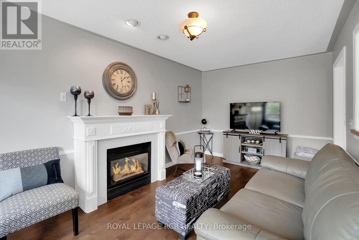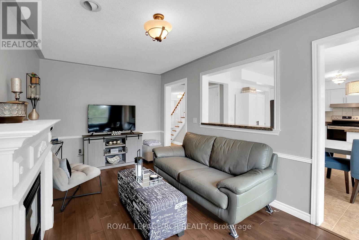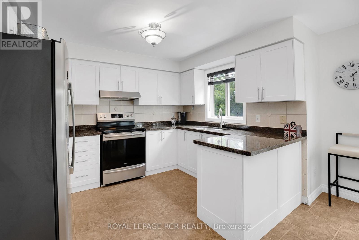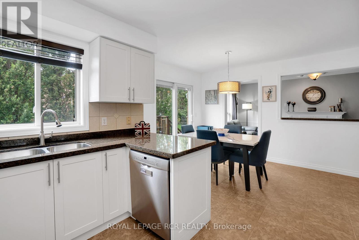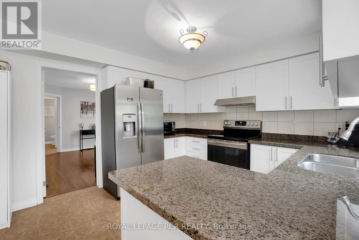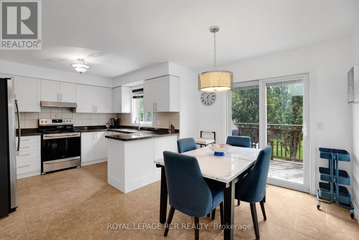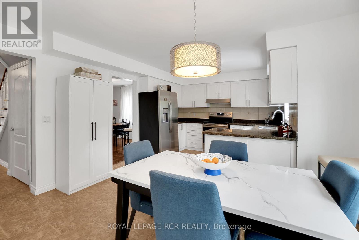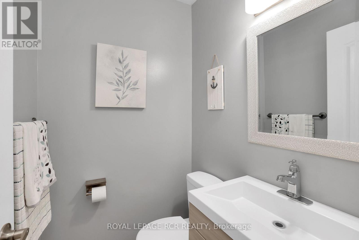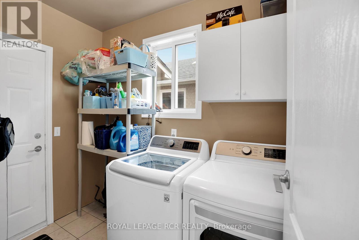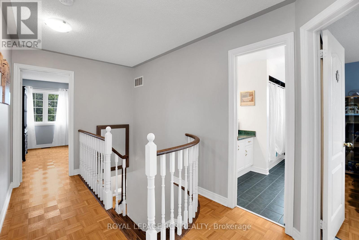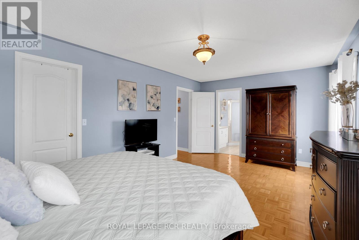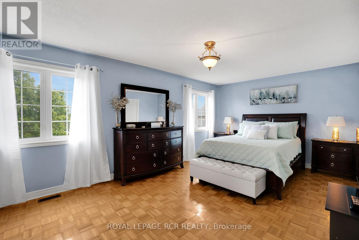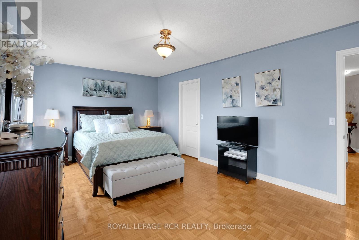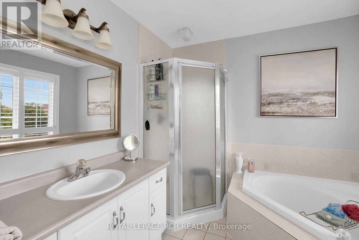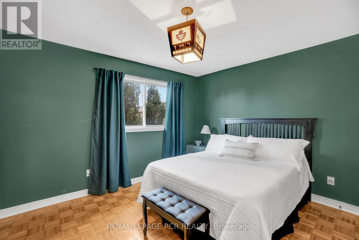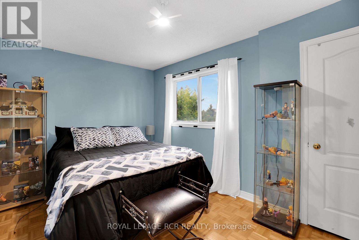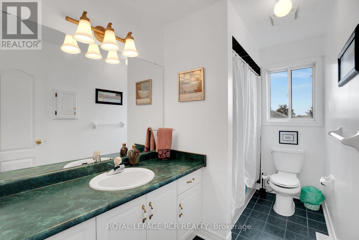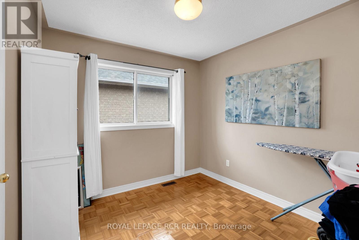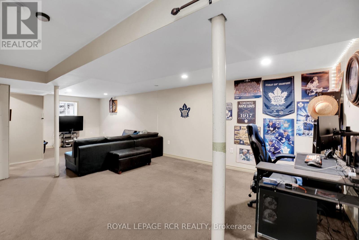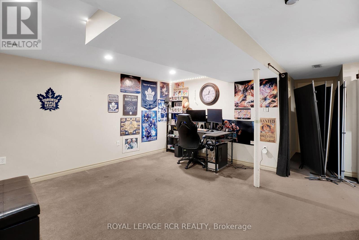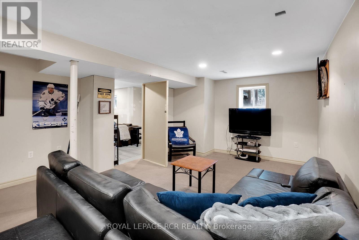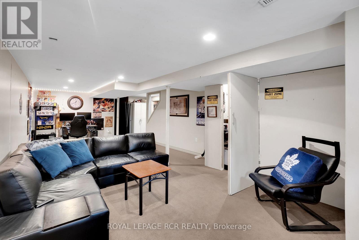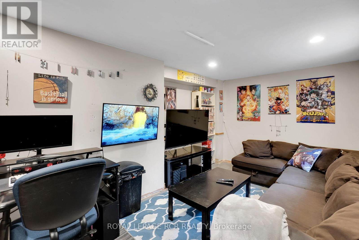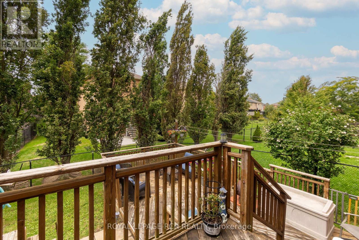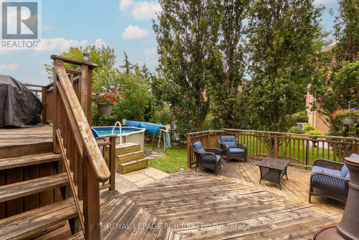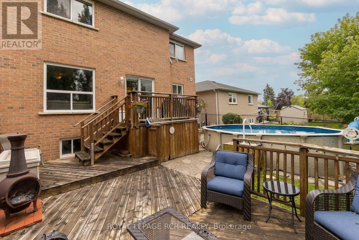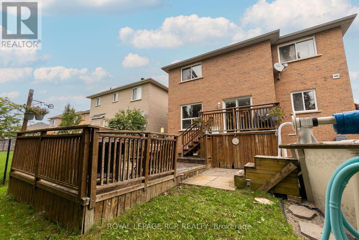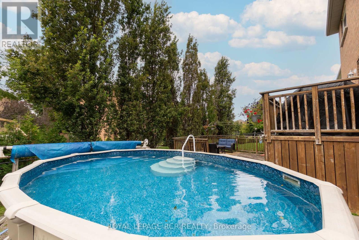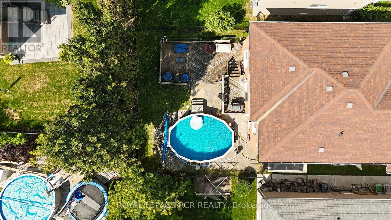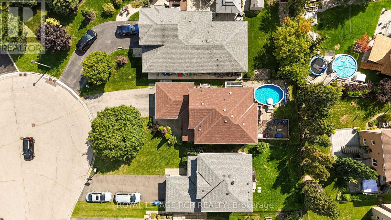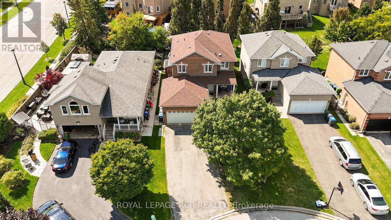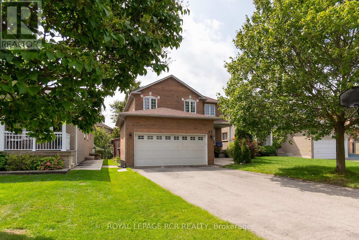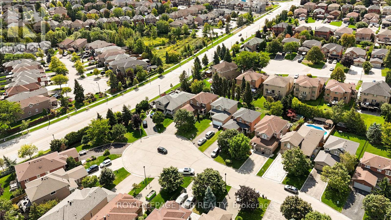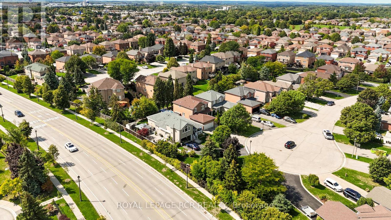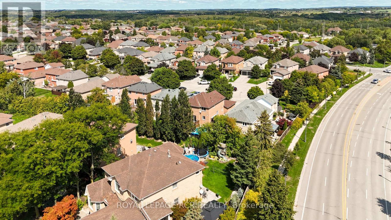4 Bedroom
3 Bathroom
2000 - 2500 sqft
Fireplace
Above Ground Pool
Central Air Conditioning
Forced Air
$1,178,800
Welcome home to 20 Marnet Court located in the desired Community of Bolton East, perfectly situated on a family friendly cul-de-sac. This home featuring an above ground pool is perfectly set on a 46.43ft. lot offering an expansive driveway leading to the inviting covered front porch. Upon entering, you're greeted by a warm and inviting foyer that seamlessly guides you into the home's main living spaces. The Main Level boasts gleaming hardwood flooring, a formal Living Room overlooking the front yard and a formal Dining Room perfectly adjacent and conveniently placed near the Kitchen allowing for easy entertaining and/or hosting family dinner parties. The home cook will appreciate the updated white/bright, modern and spacious family style eat-in Kitchen with quartz counters and walk-out to the back upper deck. The vibrant backyard features two spacious wooden decks ideal for outdoor dining and entertaining alongside an above-ground pool, perfect for cooling off and unwinding on warm summer days. Adjoining the Kitchen breakfast area you will find a cozy Family Room with a fireplace, the perfect space to unwind and relax with the family. The Main Level also offers a convenient Laundry/Mud Room with access to the 2-car Garage and a 2-piece Guest Washroom. Ascend to the Second Level of the house and retreat to your Primary Bedroom boasting a walk-in closet and 4-piece ensuite, this level also features 3 additional sizeable bedrooms and a 4-piece main washroom. The partially finished Lower Level with great potential to make your own and personalize additional living space currently offers an open concept Recreation Room, Game Room, Storage Room and Cold Room. With a great location near schools, parks and walking distance to stores and all amenities you do not want to miss the opportunity to call 20 Marnet Crt home! (id:41954)
Property Details
|
MLS® Number
|
W12391882 |
|
Property Type
|
Single Family |
|
Community Name
|
Bolton East |
|
Equipment Type
|
Water Heater |
|
Parking Space Total
|
6 |
|
Pool Type
|
Above Ground Pool |
|
Rental Equipment Type
|
Water Heater |
Building
|
Bathroom Total
|
3 |
|
Bedrooms Above Ground
|
4 |
|
Bedrooms Total
|
4 |
|
Appliances
|
Central Vacuum, Dishwasher, Dryer, Stove, Washer, Refrigerator |
|
Basement Development
|
Partially Finished |
|
Basement Type
|
N/a (partially Finished) |
|
Construction Style Attachment
|
Detached |
|
Cooling Type
|
Central Air Conditioning |
|
Exterior Finish
|
Brick |
|
Fireplace Present
|
Yes |
|
Flooring Type
|
Hardwood, Carpeted, Concrete, Tile, Parquet |
|
Foundation Type
|
Unknown |
|
Half Bath Total
|
1 |
|
Heating Fuel
|
Natural Gas |
|
Heating Type
|
Forced Air |
|
Stories Total
|
2 |
|
Size Interior
|
2000 - 2500 Sqft |
|
Type
|
House |
|
Utility Water
|
Municipal Water |
Parking
Land
|
Acreage
|
No |
|
Sewer
|
Sanitary Sewer |
|
Size Depth
|
113 Ft ,8 In |
|
Size Frontage
|
46 Ft ,4 In |
|
Size Irregular
|
46.4 X 113.7 Ft |
|
Size Total Text
|
46.4 X 113.7 Ft |
Rooms
| Level |
Type |
Length |
Width |
Dimensions |
|
Second Level |
Primary Bedroom |
6.06 m |
3.64 m |
6.06 m x 3.64 m |
|
Second Level |
Bedroom 2 |
4.36 m |
2.87 m |
4.36 m x 2.87 m |
|
Second Level |
Bedroom 3 |
4.14 m |
3.49 m |
4.14 m x 3.49 m |
|
Second Level |
Bedroom 4 |
2.9 m |
2.82 m |
2.9 m x 2.82 m |
|
Lower Level |
Other |
4.7 m |
3.41 m |
4.7 m x 3.41 m |
|
Lower Level |
Other |
7.63 m |
4.27 m |
7.63 m x 4.27 m |
|
Lower Level |
Cold Room |
4.24 m |
1.35 m |
4.24 m x 1.35 m |
|
Lower Level |
Recreational, Games Room |
8.45 m |
4.1 m |
8.45 m x 4.1 m |
|
Main Level |
Living Room |
4.27 m |
2.95 m |
4.27 m x 2.95 m |
|
Main Level |
Dining Room |
4.06 m |
3.18 m |
4.06 m x 3.18 m |
|
Main Level |
Family Room |
5.51 m |
2.93 m |
5.51 m x 2.93 m |
|
Main Level |
Kitchen |
3.4 m |
2.77 m |
3.4 m x 2.77 m |
|
Main Level |
Eating Area |
4.05 m |
2.78 m |
4.05 m x 2.78 m |
https://www.realtor.ca/real-estate/28837387/20-marnet-court-caledon-bolton-east-bolton-east





