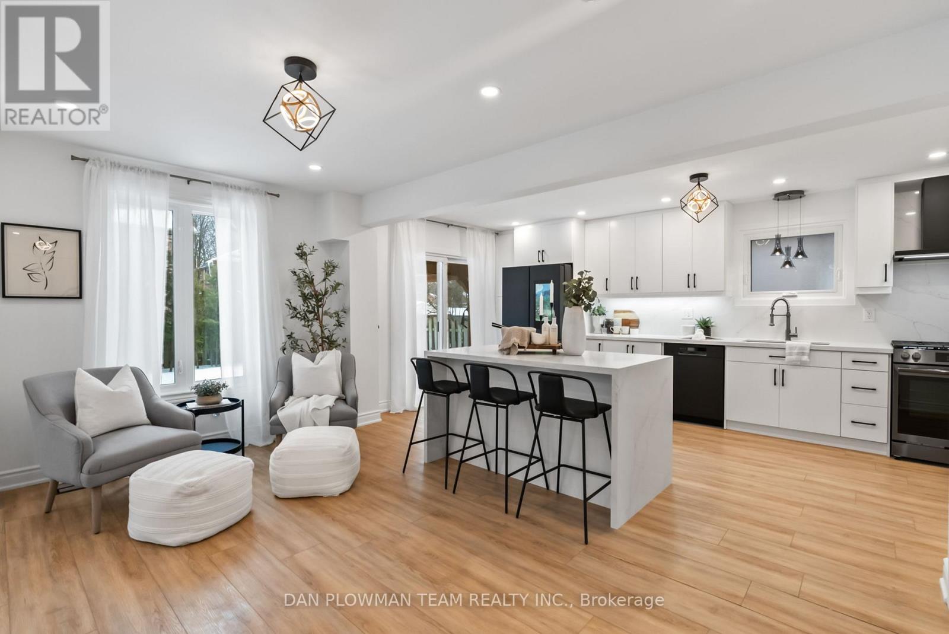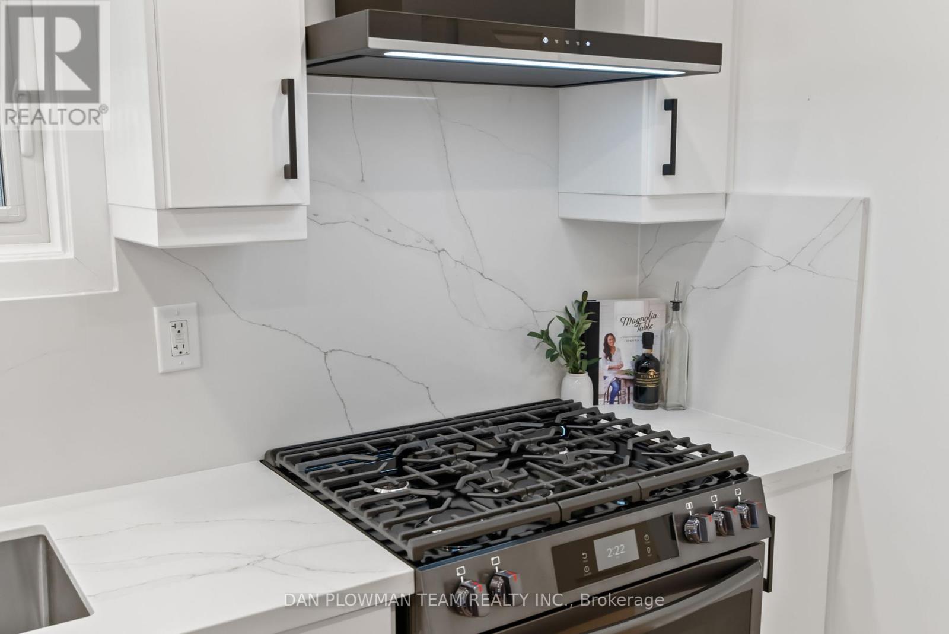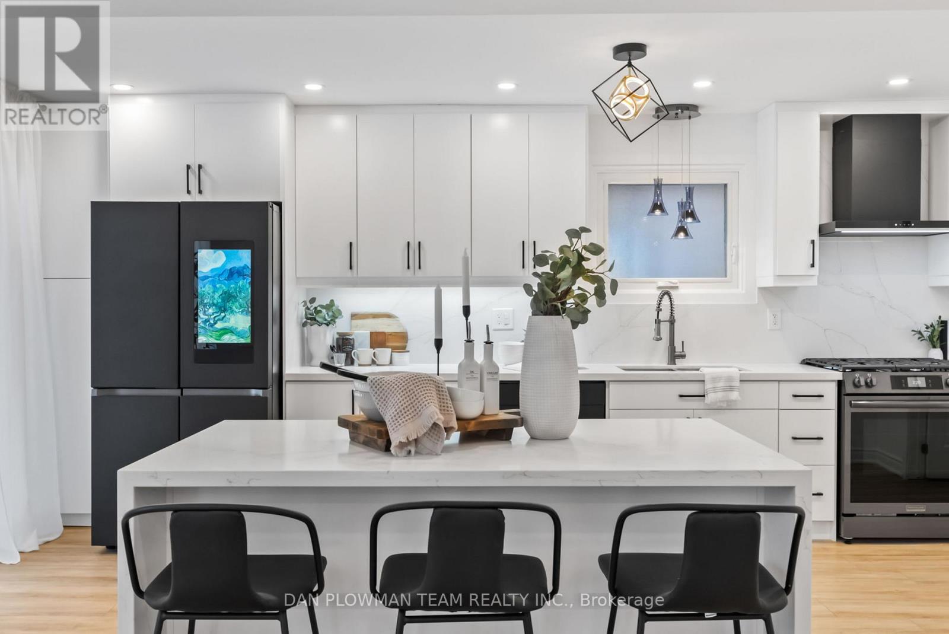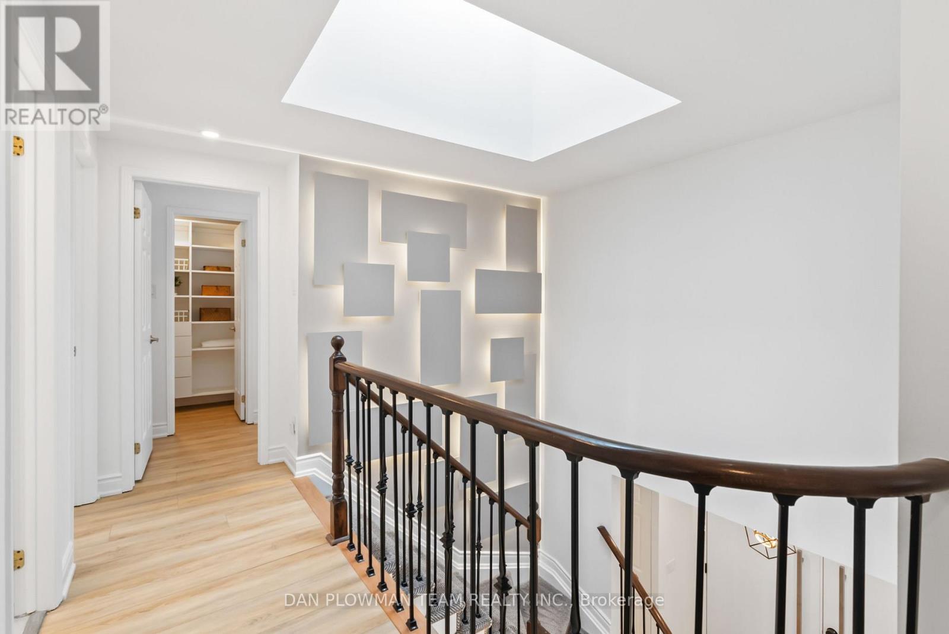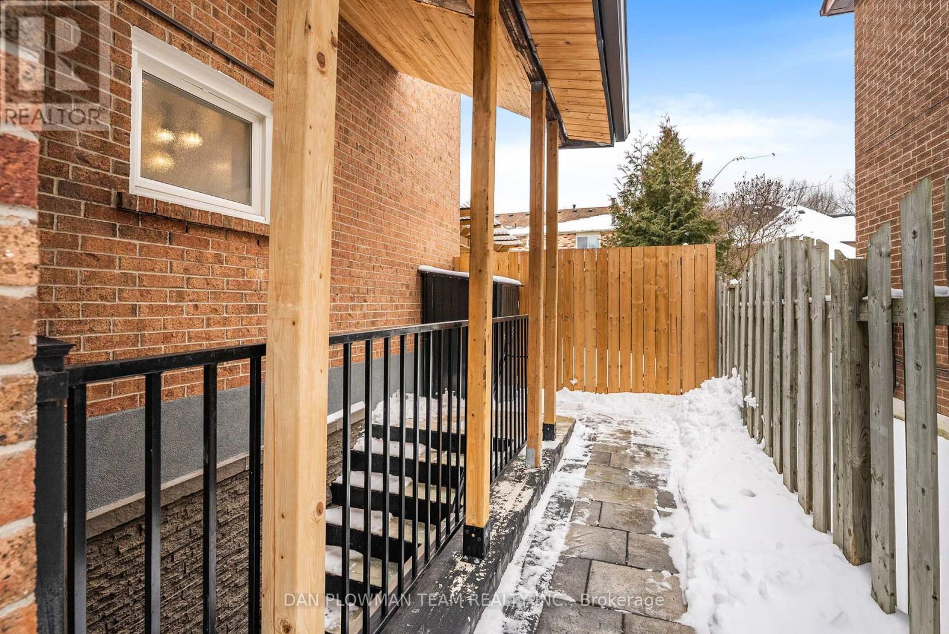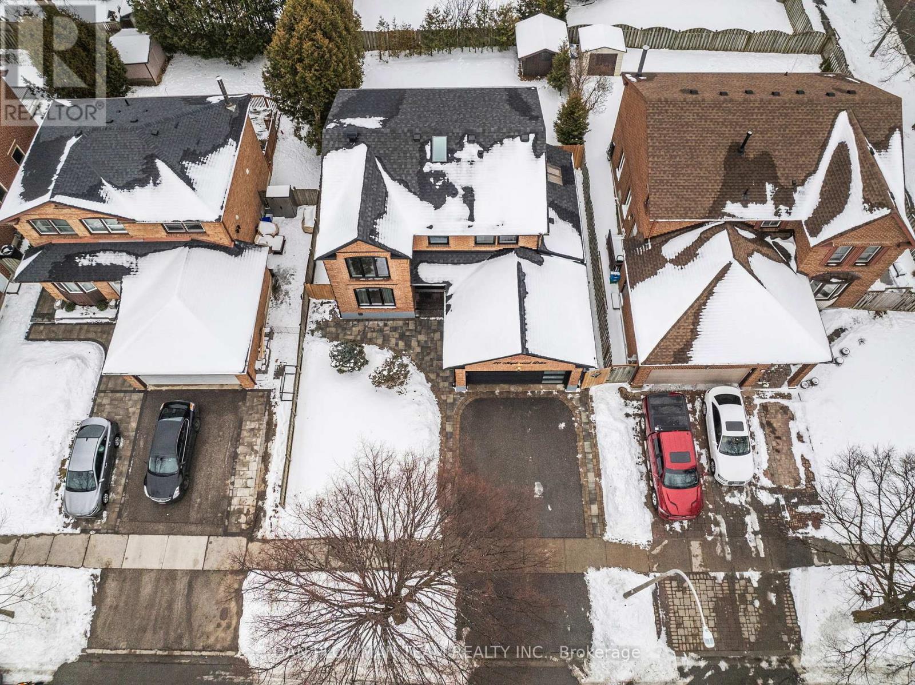6 Bedroom
4 Bathroom
Fireplace
Central Air Conditioning
Forced Air
$1,349,000
Welcome To This Absolutely Stunning Detached Brick Home In The Coveted Blue Grass Meadows Community of Whitby. With Almost $400,000 Spent in Recent Upgrades - There Are Simply Too Many Upgrades To List! The Open Concept Main Floor Features Clear Sight Lines, L.V.P. Flooring Throughout, A Striking 2-Storey Illuminated Feature Wall Up The Stairwell With Upgraded Carpeting And Iron Balusters, And An Oversized Electric Fireplace. Two Sliding Door Walkouts Lead To A Brand-New Deck And Covered Pergola In Your Private Yard, Perfect For Outdoor Entertaining.The Beautifully Updated Kitchen Boasts A Waterfall Countertop Island, Built-In Microwave, And Top-Of-The-Line Appliances. A Mud/Laundry Room Provides Convenient Garage Access. The 2-Car Garage Is Equipped With A Tesla Charger, A New Garage Door, G.D.O., And A Camera For Added Safety. Head Upstairs, Where The L.V.P. Flooring Continues Throughout The Hallway and 4 Generous Sized Bedrooms. The Primary Suite Offers A Luxurious 4-Piece Ensuite, While Each Bedroom Has Been Upgraded With Custom Closets For Optimal Organization. A Legal 2-Bedroom, 1-Bathroom Basement Apartment With A Covered Separate Entrance Adds Incredible Versatility. Current Rent Is $2,200. Basement Tenant Will Leaving As Of Feb 28/25 So Vacant Possession As Of March 1, 2025. This Home Is Truly A Must-See -- Schedule A Showing Today To Experience The Impressive Upgrades For Yourself! (id:41954)
Property Details
|
MLS® Number
|
E11972895 |
|
Property Type
|
Single Family |
|
Community Name
|
Blue Grass Meadows |
|
Parking Space Total
|
4 |
Building
|
Bathroom Total
|
4 |
|
Bedrooms Above Ground
|
4 |
|
Bedrooms Below Ground
|
2 |
|
Bedrooms Total
|
6 |
|
Amenities
|
Fireplace(s) |
|
Appliances
|
Water Softener |
|
Basement Features
|
Apartment In Basement, Separate Entrance |
|
Basement Type
|
N/a |
|
Construction Style Attachment
|
Detached |
|
Cooling Type
|
Central Air Conditioning |
|
Exterior Finish
|
Brick |
|
Fireplace Present
|
Yes |
|
Flooring Type
|
Vinyl |
|
Foundation Type
|
Concrete |
|
Half Bath Total
|
1 |
|
Heating Fuel
|
Natural Gas |
|
Heating Type
|
Forced Air |
|
Stories Total
|
2 |
|
Type
|
House |
|
Utility Water
|
Municipal Water |
Parking
Land
|
Acreage
|
No |
|
Sewer
|
Sanitary Sewer |
|
Size Depth
|
106 Ft ,3 In |
|
Size Frontage
|
50 Ft |
|
Size Irregular
|
50.05 X 106.26 Ft |
|
Size Total Text
|
50.05 X 106.26 Ft |
Rooms
| Level |
Type |
Length |
Width |
Dimensions |
|
Second Level |
Primary Bedroom |
4.8 m |
3.22 m |
4.8 m x 3.22 m |
|
Second Level |
Bedroom 2 |
5.02 m |
2.82 m |
5.02 m x 2.82 m |
|
Second Level |
Bedroom 3 |
3.5 m |
2.82 m |
3.5 m x 2.82 m |
|
Second Level |
Bedroom 4 |
3.36 m |
3.32 m |
3.36 m x 3.32 m |
|
Basement |
Kitchen |
4.52 m |
2.18 m |
4.52 m x 2.18 m |
|
Basement |
Bedroom 5 |
2.75 m |
4.35 m |
2.75 m x 4.35 m |
|
Basement |
Recreational, Games Room |
7.7 m |
2.75 m |
7.7 m x 2.75 m |
|
Main Level |
Dining Room |
4.91 m |
3.29 m |
4.91 m x 3.29 m |
|
Main Level |
Living Room |
5.48 m |
3.47 m |
5.48 m x 3.47 m |
|
Main Level |
Eating Area |
5.48 m |
3.19 m |
5.48 m x 3.19 m |
|
Main Level |
Kitchen |
6.04 m |
2.88 m |
6.04 m x 2.88 m |
|
Main Level |
Mud Room |
3.99 m |
1.25 m |
3.99 m x 1.25 m |
https://www.realtor.ca/real-estate/27915716/20-maplewood-drive-whitby-blue-grass-meadows-blue-grass-meadows








