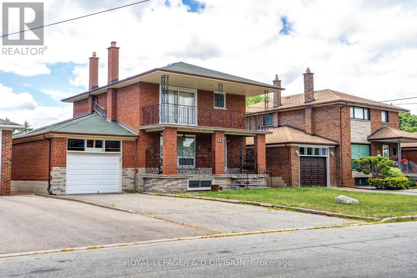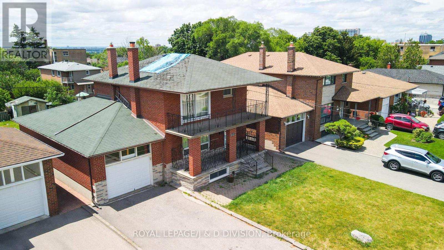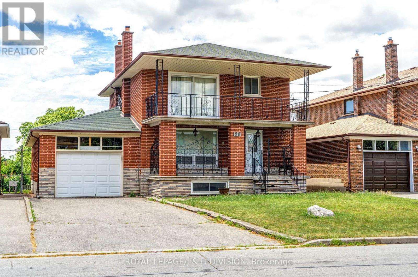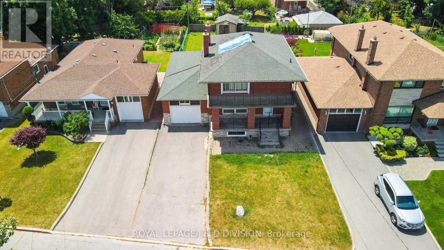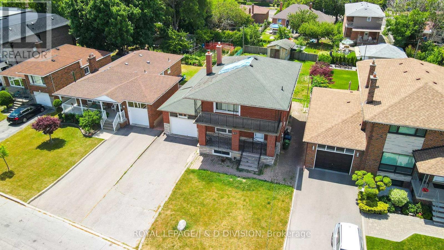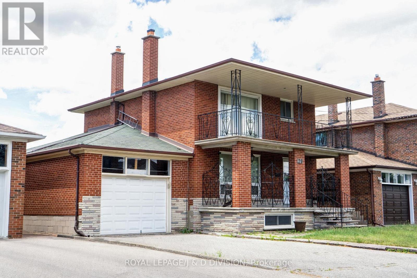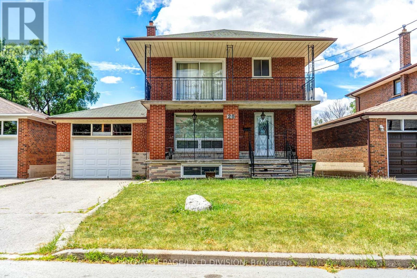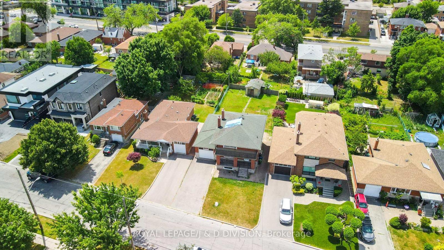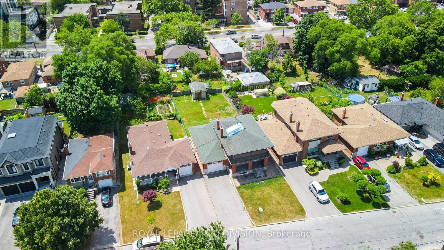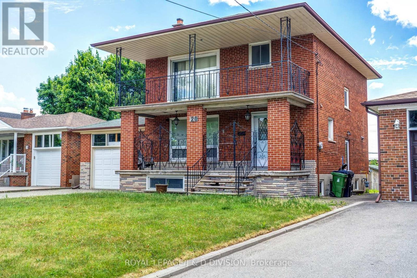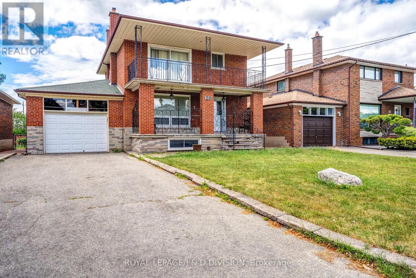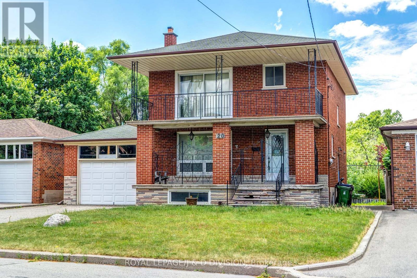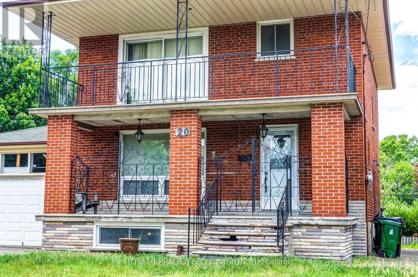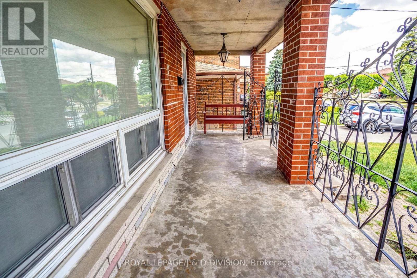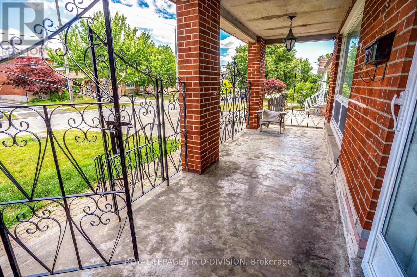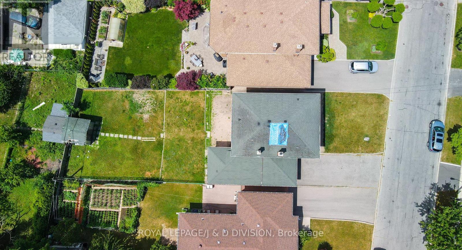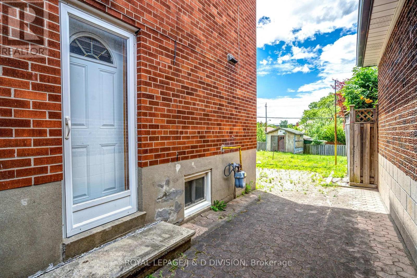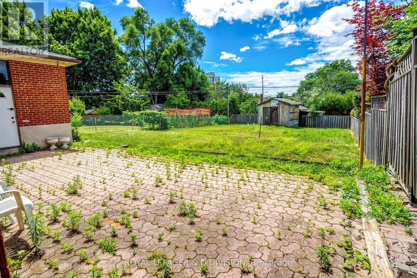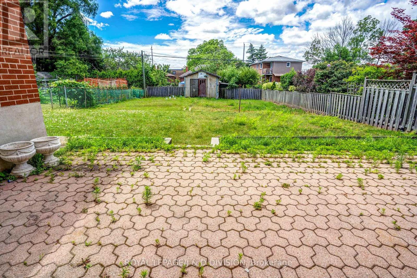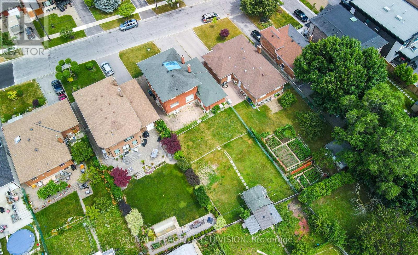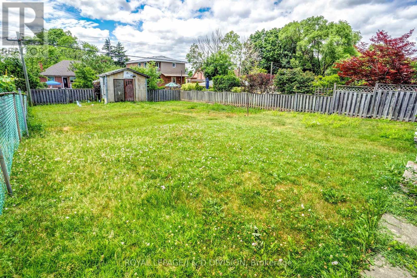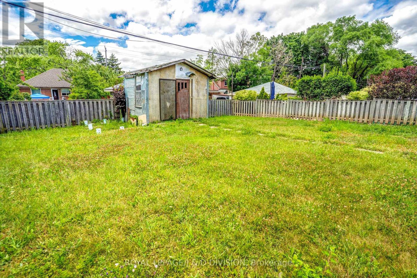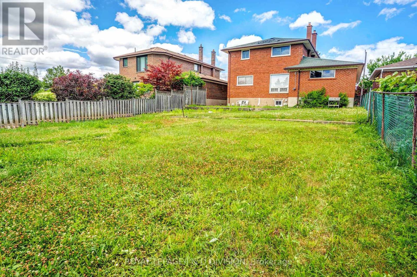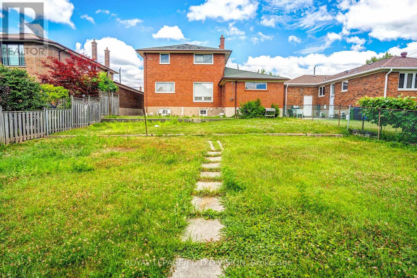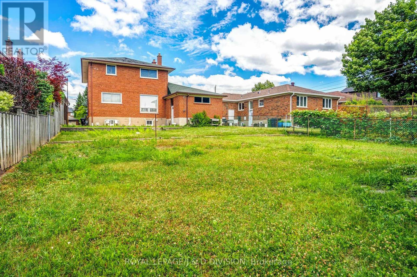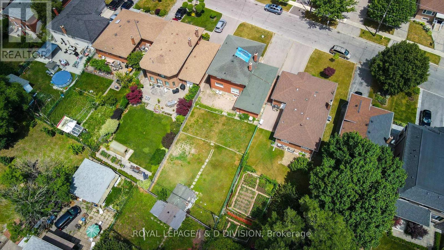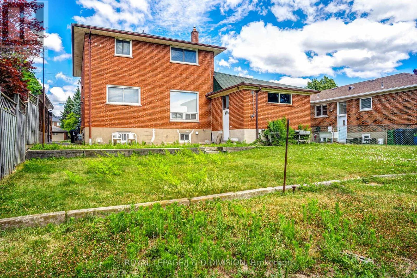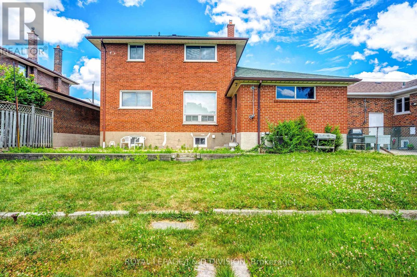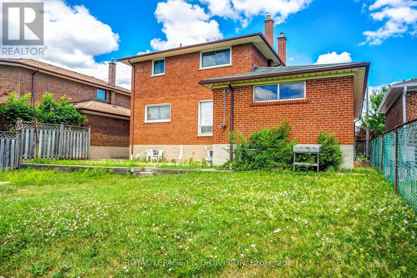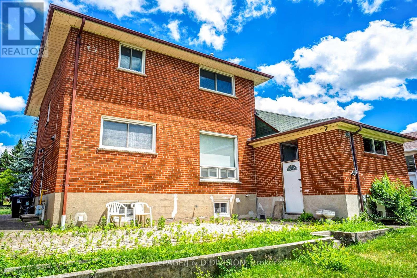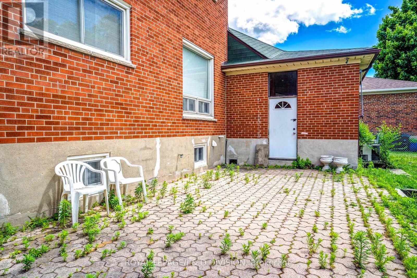3 Bedroom
2 Bathroom
1500 - 2000 sqft
Central Air Conditioning
Forced Air
$1,249,000
Amazing opportunity to renovate or build your dream home on this impressive 50 X 150 Foot Lot in established Maple Leaf Community. Peaceful and quiet location among well-maintained homes and luxury builds. Fenced yard, garden shed and an impressively large oversized 638 sq foot 2 car tandem garage! The lower levels recreation room, kitchenette, utility room and Massive cold storages can be accessed through the main floor living space as well as by a separate side door entrance. Quick and convenient to not only 401, Keele, transit, but Amesbury Recreation Centre, parks, Schools, Yorkdale Mall, Costco, Best Buy, Home Depot just to name a few! (id:41954)
Property Details
|
MLS® Number
|
W12392177 |
|
Property Type
|
Single Family |
|
Community Name
|
Maple Leaf |
|
Amenities Near By
|
Place Of Worship, Public Transit |
|
Equipment Type
|
Water Heater |
|
Features
|
Flat Site |
|
Parking Space Total
|
4 |
|
Rental Equipment Type
|
Water Heater |
|
Structure
|
Patio(s), Porch |
Building
|
Bathroom Total
|
2 |
|
Bedrooms Above Ground
|
3 |
|
Bedrooms Total
|
3 |
|
Appliances
|
Dryer, Stove, Washer, Window Coverings, Refrigerator |
|
Basement Type
|
Full |
|
Construction Style Attachment
|
Detached |
|
Cooling Type
|
Central Air Conditioning |
|
Exterior Finish
|
Brick Veneer, Stone |
|
Flooring Type
|
Wood, Vinyl |
|
Foundation Type
|
Block, Poured Concrete |
|
Half Bath Total
|
1 |
|
Heating Fuel
|
Natural Gas |
|
Heating Type
|
Forced Air |
|
Stories Total
|
2 |
|
Size Interior
|
1500 - 2000 Sqft |
|
Type
|
House |
|
Utility Water
|
Municipal Water |
Parking
Land
|
Acreage
|
No |
|
Fence Type
|
Fenced Yard |
|
Land Amenities
|
Place Of Worship, Public Transit |
|
Sewer
|
Sanitary Sewer |
|
Size Depth
|
150 Ft ,1 In |
|
Size Frontage
|
50 Ft |
|
Size Irregular
|
50 X 150.1 Ft |
|
Size Total Text
|
50 X 150.1 Ft |
Rooms
| Level |
Type |
Length |
Width |
Dimensions |
|
Second Level |
Primary Bedroom |
4.27 m |
3.91 m |
4.27 m x 3.91 m |
|
Second Level |
Bedroom 2 |
3.91 m |
3.53 m |
3.91 m x 3.53 m |
|
Second Level |
Bedroom 3 |
3.43 m |
3.02 m |
3.43 m x 3.02 m |
|
Lower Level |
Cold Room |
7.26 m |
2.87 m |
7.26 m x 2.87 m |
|
Lower Level |
Cold Room |
3.33 m |
2.03 m |
3.33 m x 2.03 m |
|
Lower Level |
Recreational, Games Room |
5.16 m |
4.47 m |
5.16 m x 4.47 m |
|
Lower Level |
Kitchen |
3.43 m |
3.28 m |
3.43 m x 3.28 m |
|
Lower Level |
Laundry Room |
3.58 m |
3.28 m |
3.58 m x 3.28 m |
|
Main Level |
Living Room |
5.05 m |
4.44 m |
5.05 m x 4.44 m |
|
Main Level |
Dining Room |
3.61 m |
3.4 m |
3.61 m x 3.4 m |
|
Main Level |
Kitchen |
3.63 m |
3.4 m |
3.63 m x 3.4 m |
|
Main Level |
Foyer |
3.99 m |
1.45 m |
3.99 m x 1.45 m |
https://www.realtor.ca/real-estate/28837868/20-macleod-street-toronto-maple-leaf-maple-leaf
