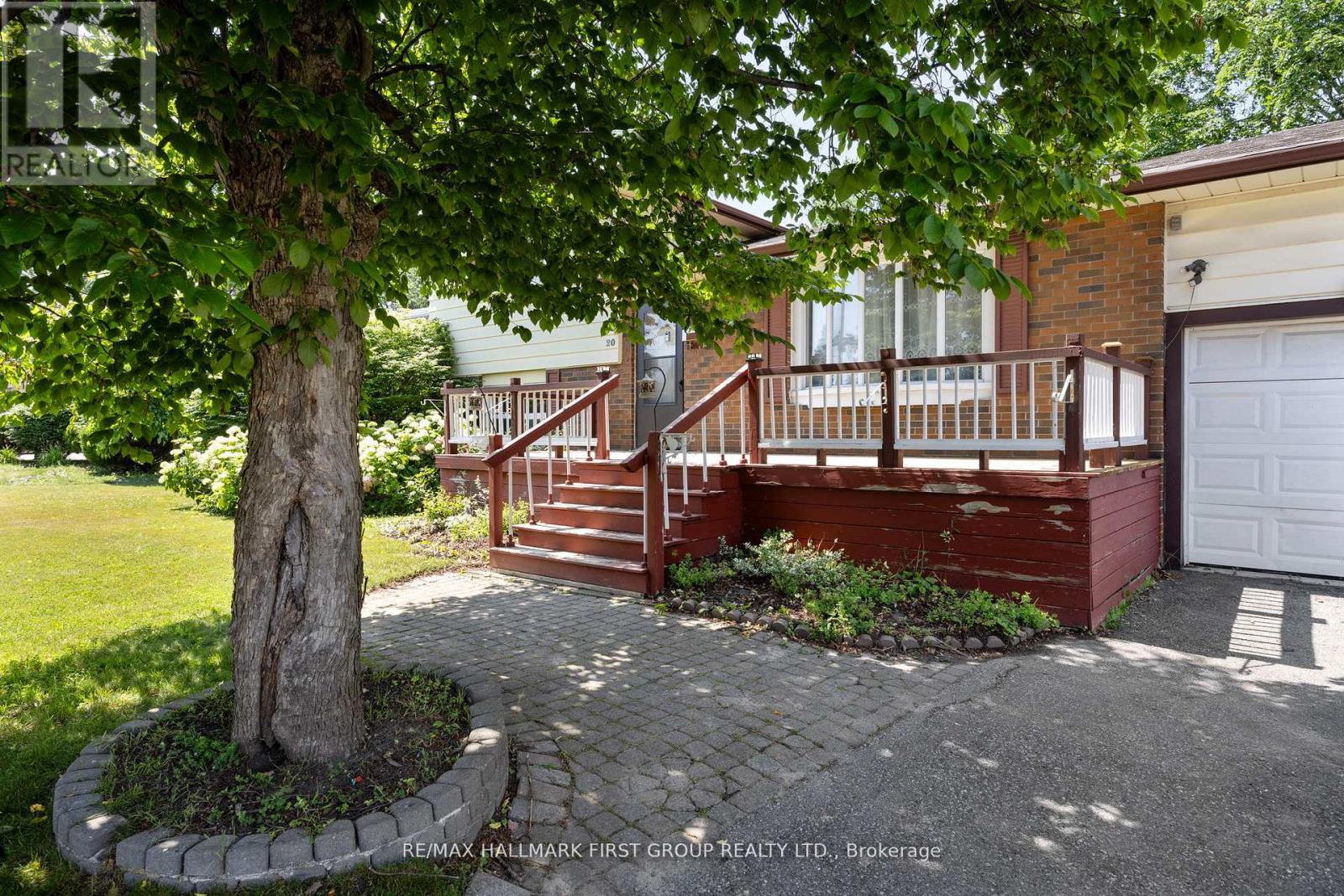4 Bedroom
3 Bathroom
1500 - 2000 sqft
Fireplace
Central Air Conditioning
Forced Air
$799,500
*Spacious, 4-Level Side-Split With Finished Basement On Quiet, Tree-Lined Street In Demand South Ajax! *Huge Pie-Shaped Lot - 65" Frontage, 130" Down One Side, 137" Down Other Side, & 77" Across The Back Of The Property! *Backs Onto Greenspace! *Large Vinyl-Sided Backyard Shed With Shingles! *Garage With Loft Is A Converted Carport And Was Being Used As A Workshop! *Large Front Deck! *Interlock Front Walk! *Door From Lower Level To The Backyard - This Is An Opportunity For An Apartment Using The Lower Level With Its 2 Bedrooms & 2-Pc Bath And The Basement With Its 4-Piece Bathroom & Rec Room! *This Original-Owner Home Can Use Some TLC - Perfect For Investors, Handymen, Renovators & All Those Buyers Looking To Move Into A Detached Home On A Huge Lot In A Great Area Of South Ajax At A Great Price! *Short Walk To Lake! *Close To Hospital, Ajax Community Centre! *Hwy 401 Just 5 Minutes Away! (id:41954)
Property Details
|
MLS® Number
|
E12304990 |
|
Property Type
|
Single Family |
|
Community Name
|
South East |
|
Parking Space Total
|
6 |
Building
|
Bathroom Total
|
3 |
|
Bedrooms Above Ground
|
4 |
|
Bedrooms Total
|
4 |
|
Appliances
|
Dishwasher, Freezer, Stove, Window Coverings, Refrigerator |
|
Basement Development
|
Finished |
|
Basement Type
|
N/a (finished) |
|
Construction Style Attachment
|
Detached |
|
Construction Style Split Level
|
Sidesplit |
|
Cooling Type
|
Central Air Conditioning |
|
Exterior Finish
|
Aluminum Siding, Brick |
|
Fireplace Present
|
Yes |
|
Flooring Type
|
Laminate, Carpeted |
|
Foundation Type
|
Unknown |
|
Half Bath Total
|
1 |
|
Heating Fuel
|
Natural Gas |
|
Heating Type
|
Forced Air |
|
Size Interior
|
1500 - 2000 Sqft |
|
Type
|
House |
|
Utility Water
|
Municipal Water |
Parking
Land
|
Acreage
|
No |
|
Sewer
|
Sanitary Sewer |
|
Size Depth
|
130 Ft ,9 In |
|
Size Frontage
|
65 Ft |
|
Size Irregular
|
65 X 130.8 Ft ; East - 137\" - Rear - 77\" |
|
Size Total Text
|
65 X 130.8 Ft ; East - 137\" - Rear - 77\" |
Rooms
| Level |
Type |
Length |
Width |
Dimensions |
|
Basement |
Recreational, Games Room |
6.94 m |
3.22 m |
6.94 m x 3.22 m |
|
Lower Level |
Bedroom 3 |
3.82 m |
3.25 m |
3.82 m x 3.25 m |
|
Lower Level |
Bedroom 4 |
3.11 m |
2.26 m |
3.11 m x 2.26 m |
|
Main Level |
Kitchen |
3.06 m |
2.73 m |
3.06 m x 2.73 m |
|
Main Level |
Living Room |
4.6 m |
4.1 m |
4.6 m x 4.1 m |
|
Main Level |
Dining Room |
2.77 m |
2.76 m |
2.77 m x 2.76 m |
|
Main Level |
Foyer |
2.2 m |
1.51 m |
2.2 m x 1.51 m |
|
Upper Level |
Primary Bedroom |
3.95 m |
3.37 m |
3.95 m x 3.37 m |
|
Upper Level |
Bedroom 2 |
4.01 m |
3.02 m |
4.01 m x 3.02 m |
https://www.realtor.ca/real-estate/28648373/20-lambard-crescent-ajax-south-east-south-east


















































