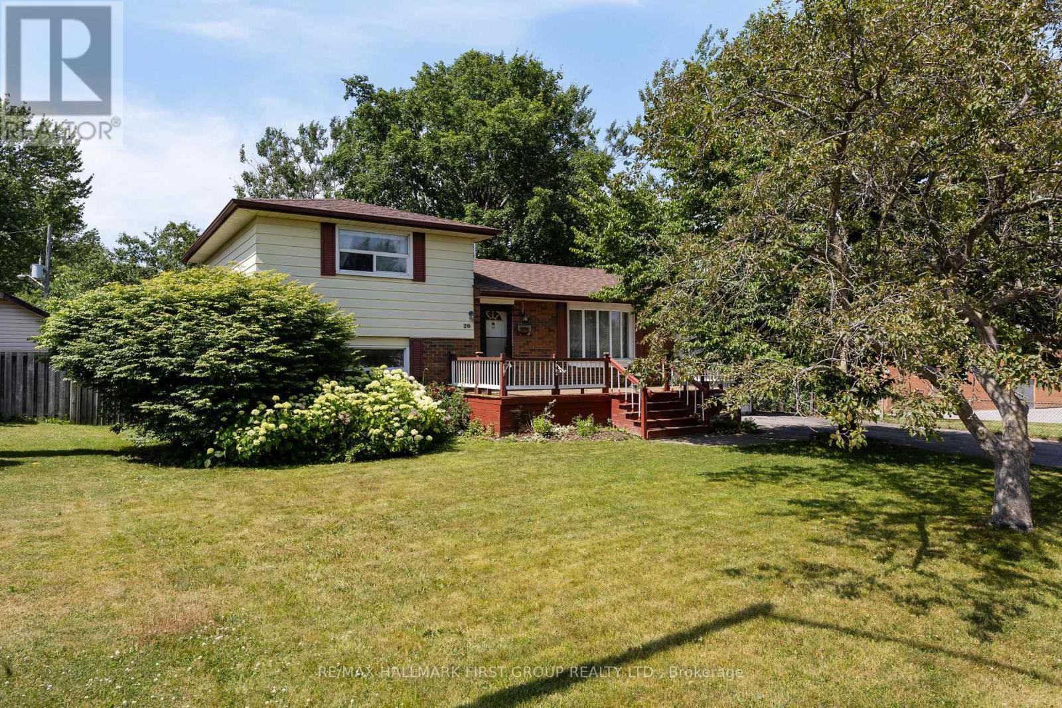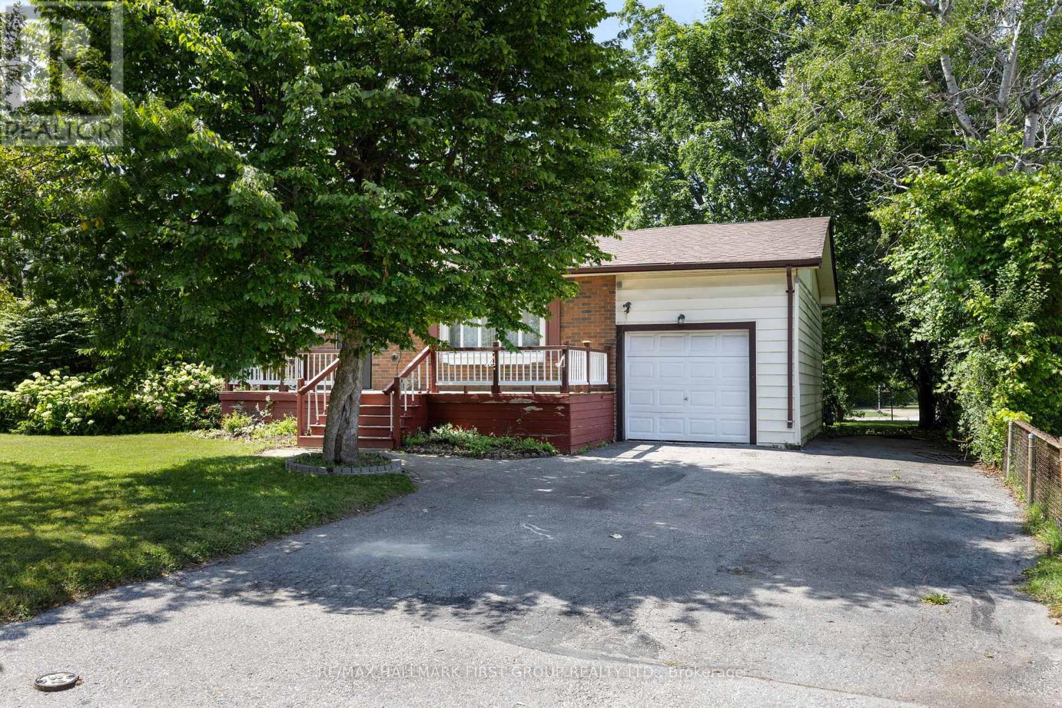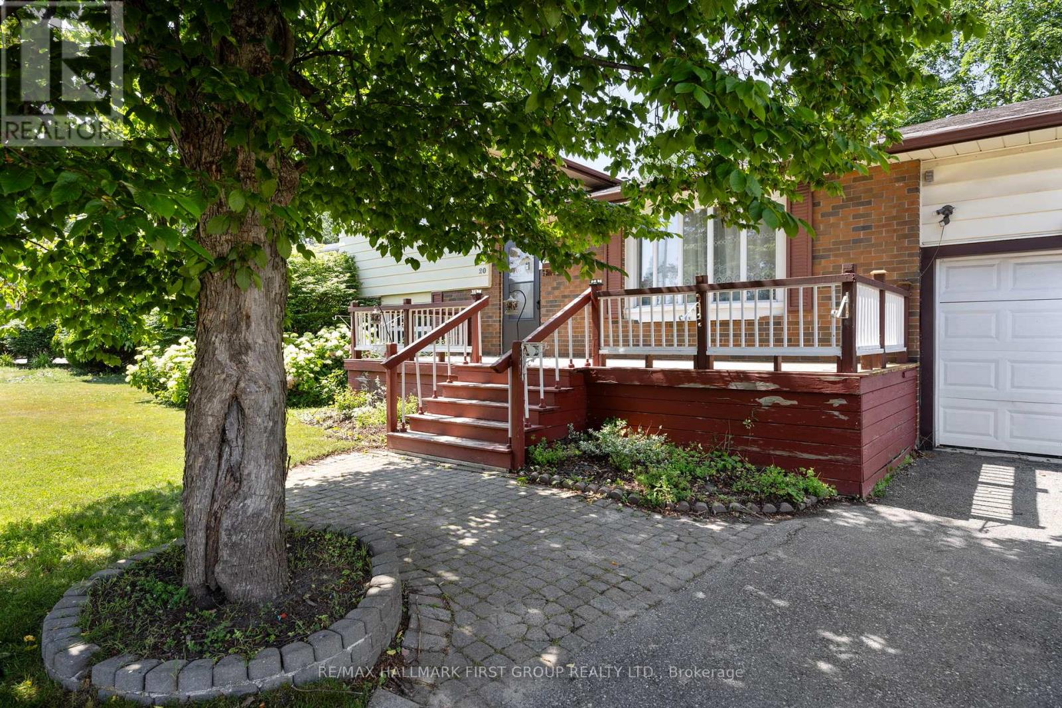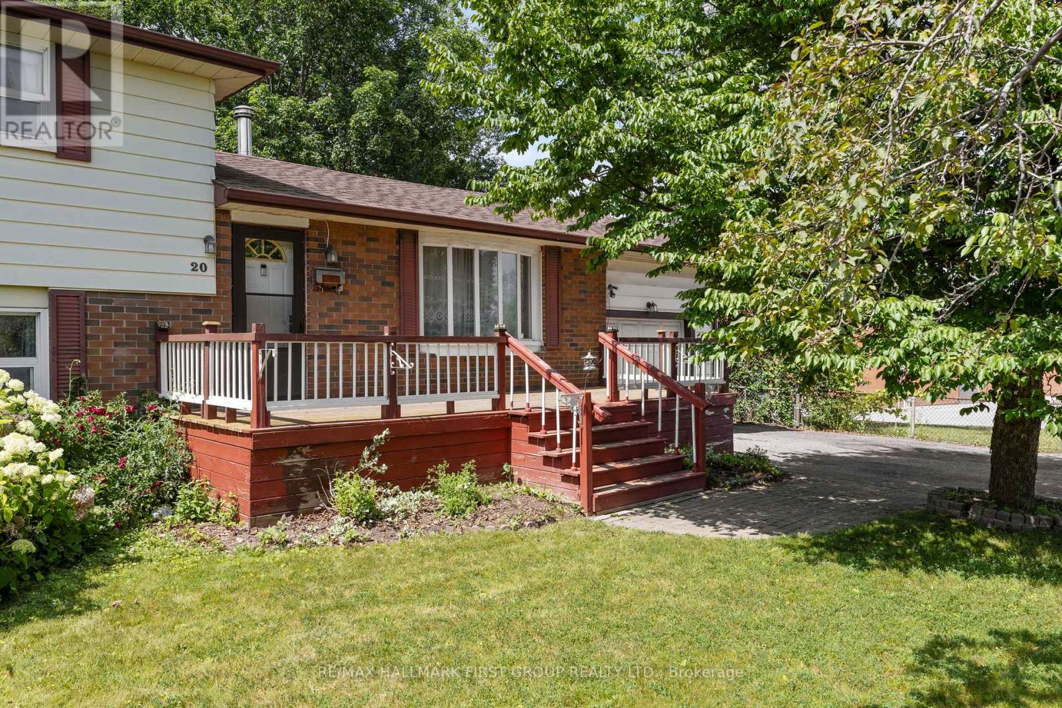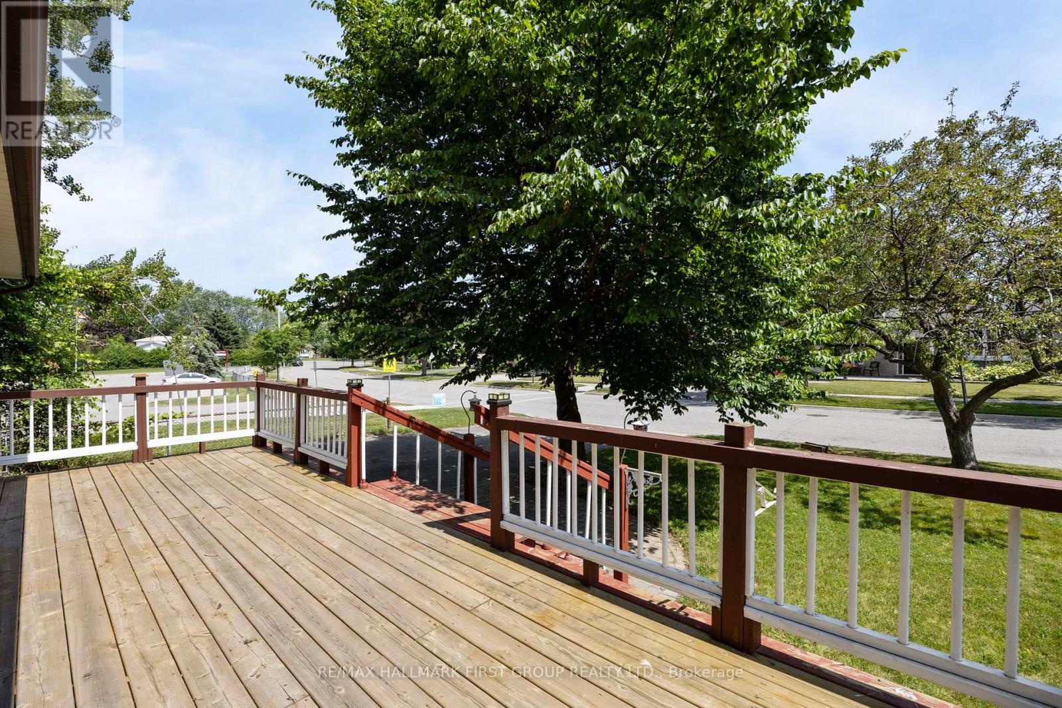4 Bedroom
3 Bathroom
1500 - 2000 sqft
Fireplace
Central Air Conditioning
Forced Air
$829,500
*Spacious, 4-Level side-split with finished basement on quiet, tree-lined street in demand South Ajax! *Huge pie-shaped lot - 65" frontage, 130" down one side, 137" down other side, & 77" across the back of the property! *Backs onto greenspace! *Large, vinyl-sided backyard shed with shingles! *Garage with loft is a converted carport and was being used as a workshop! *Large front deck! *Interlock front walk! *Door from lower level to the backyard - this is an opportunity for an apartment using the lower level with its 2 bedrooms & 2-pc bath and the basement with its 4-piece bathroom & rec room! *This original-owner home can use some TLC - Perfect for investors, handymen, renovators & all those buyers looking to move into a detached home on a huge lot in a great area of South Ajax at a great price! *Short walk to lake! *Close to hospital, Ajax Community Centre! *Hwy 401 just 5 minutes away! (id:41954)
Property Details
|
MLS® Number
|
E12268842 |
|
Property Type
|
Single Family |
|
Community Name
|
South East |
|
Parking Space Total
|
6 |
Building
|
Bathroom Total
|
3 |
|
Bedrooms Above Ground
|
4 |
|
Bedrooms Total
|
4 |
|
Amenities
|
Fireplace(s) |
|
Appliances
|
Dishwasher, Freezer, Stove, Window Coverings, Refrigerator |
|
Basement Development
|
Finished |
|
Basement Type
|
N/a (finished) |
|
Construction Style Attachment
|
Detached |
|
Construction Style Split Level
|
Sidesplit |
|
Cooling Type
|
Central Air Conditioning |
|
Exterior Finish
|
Aluminum Siding, Brick |
|
Fireplace Present
|
Yes |
|
Flooring Type
|
Laminate, Carpeted |
|
Foundation Type
|
Unknown |
|
Half Bath Total
|
1 |
|
Heating Fuel
|
Natural Gas |
|
Heating Type
|
Forced Air |
|
Size Interior
|
1500 - 2000 Sqft |
|
Type
|
House |
|
Utility Water
|
Municipal Water |
Parking
Land
|
Acreage
|
No |
|
Sewer
|
Sanitary Sewer |
|
Size Depth
|
130 Ft ,9 In |
|
Size Frontage
|
65 Ft |
|
Size Irregular
|
65 X 130.8 Ft ; East - 137\" - Rear - 77\" |
|
Size Total Text
|
65 X 130.8 Ft ; East - 137\" - Rear - 77\" |
Rooms
| Level |
Type |
Length |
Width |
Dimensions |
|
Basement |
Recreational, Games Room |
6.94 m |
3.22 m |
6.94 m x 3.22 m |
|
Lower Level |
Bedroom 3 |
3.82 m |
3.25 m |
3.82 m x 3.25 m |
|
Lower Level |
Bedroom 4 |
3.11 m |
2.26 m |
3.11 m x 2.26 m |
|
Main Level |
Kitchen |
3.06 m |
2.73 m |
3.06 m x 2.73 m |
|
Main Level |
Living Room |
4.6 m |
4.1 m |
4.6 m x 4.1 m |
|
Main Level |
Dining Room |
2.77 m |
2.76 m |
2.77 m x 2.76 m |
|
Main Level |
Foyer |
2.2 m |
1.51 m |
2.2 m x 1.51 m |
|
Upper Level |
Primary Bedroom |
3.95 m |
3.37 m |
3.95 m x 3.37 m |
|
Upper Level |
Bedroom 2 |
4.01 m |
3.02 m |
4.01 m x 3.02 m |
https://www.realtor.ca/real-estate/28571243/20-lambard-crescent-ajax-south-east-south-east
