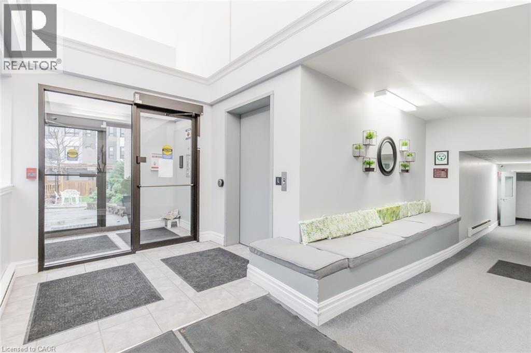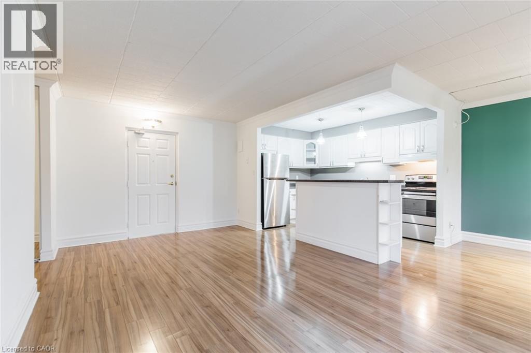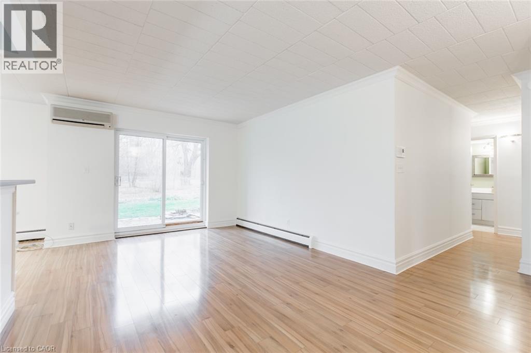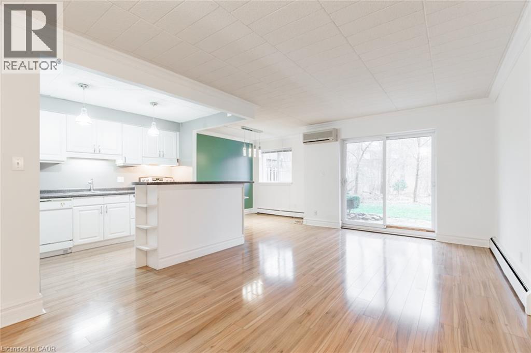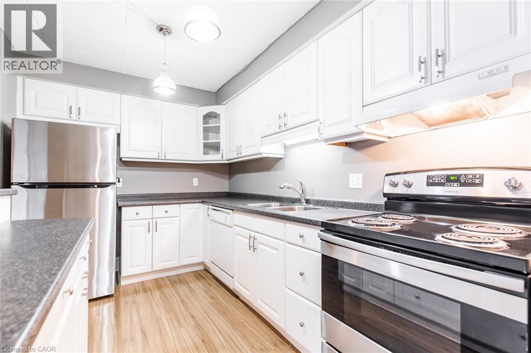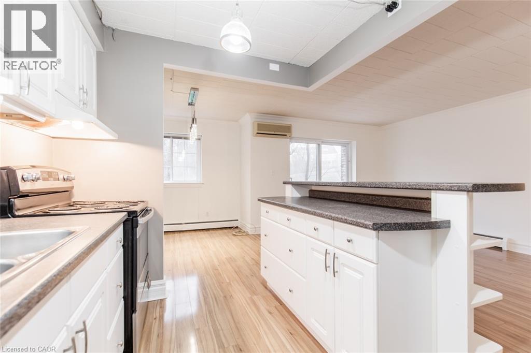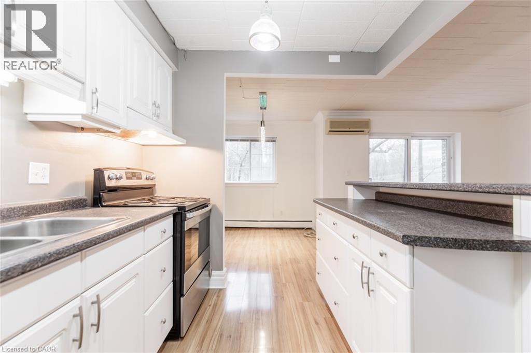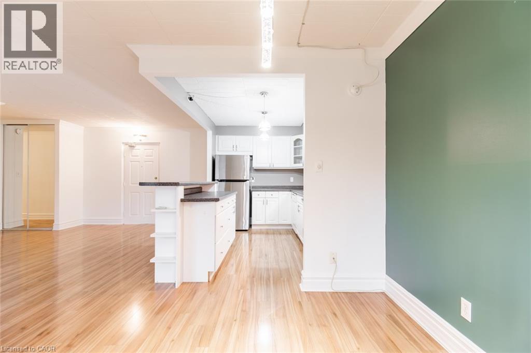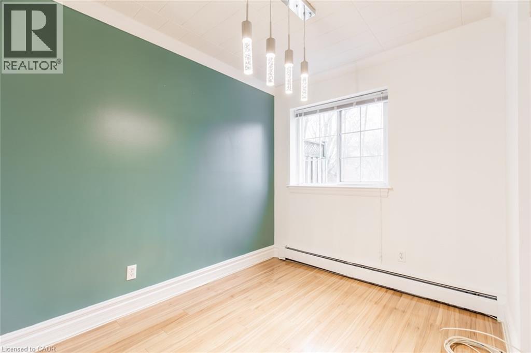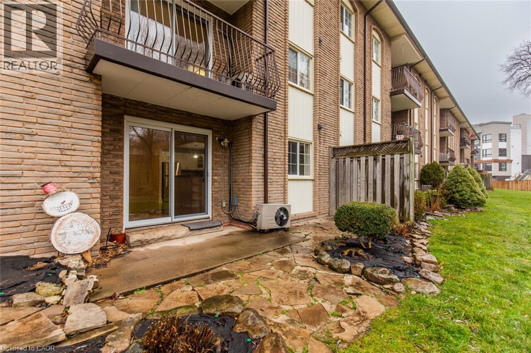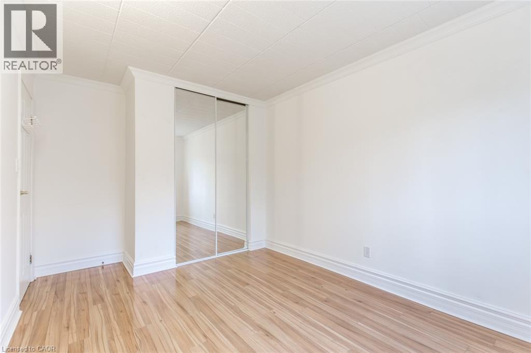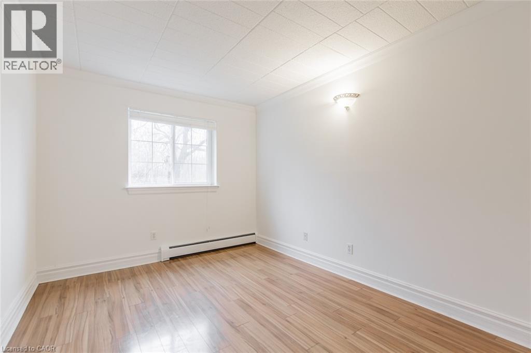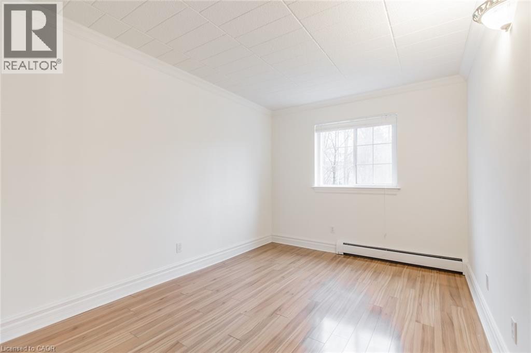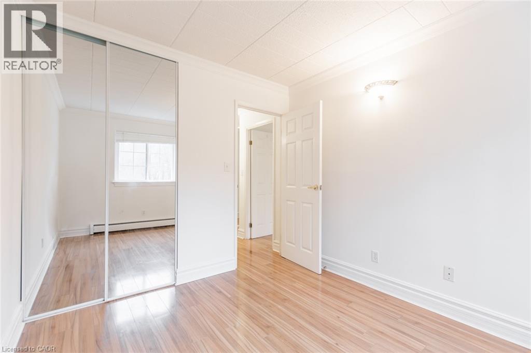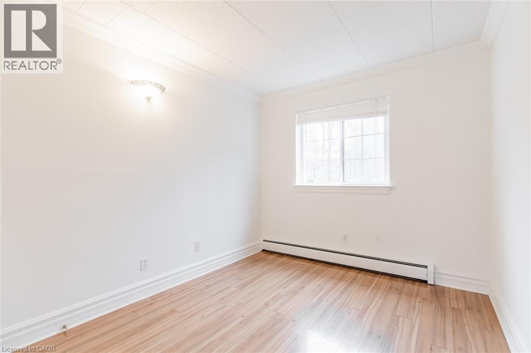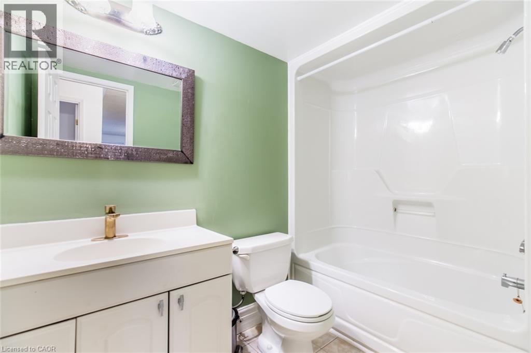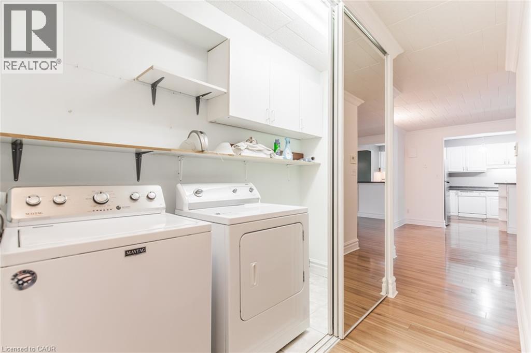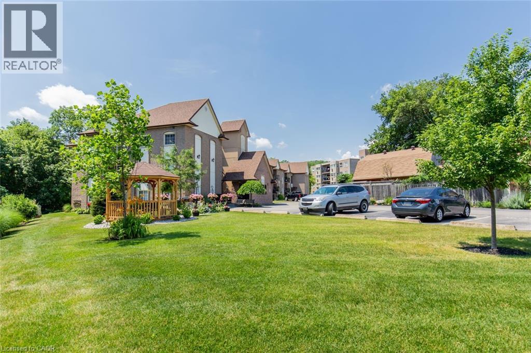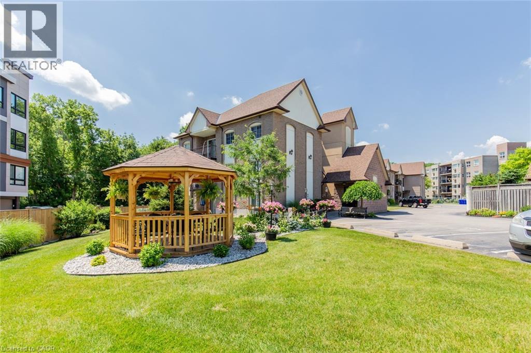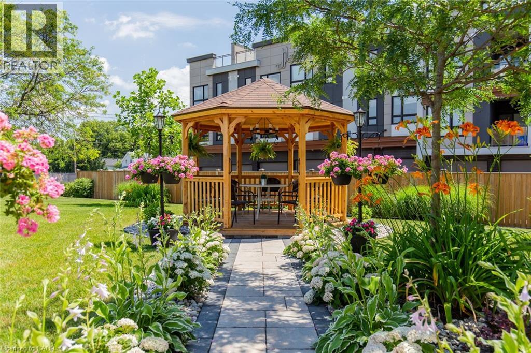20 John Street Unit# 110 Grimsby, Ontario L3M 1X5
$459,990Maintenance, Insurance, Cable TV, Heat, Electricity, Water, Parking
$723.99 Monthly
Maintenance, Insurance, Cable TV, Heat, Electricity, Water, Parking
$723.99 MonthlyBEST LOCATION IN THE BUILDING! This 2 bedroom main floor condo has lovely views of garden and trees. Very quiet. One parking spot just outside the sliding doors. A well maintained, 3-storey building, is nestled on a quiet street with a short walk to the downtown. When entering, you are greeted with soft neutral decor and lots of natural light. Very open concept featuring Living Room, Dining Room and Kitchen separated by an island with updated kitchen cabinets and all appliances included. The Living Room has sliding doors that lead to the patio and the peaceful gardens and trees. Lovely laminate floor throughout the whole unit, no carpet. Down the hallway is the in-suite laundry, washer and dryer included. 4 pce updated bathroom. Large master bedroom with large window. 2nd bedroom is great for den or home office. This unit has no disappointments, it's move in ready. (id:41954)
Property Details
| MLS® Number | 40777472 |
| Property Type | Single Family |
| Amenities Near By | Hospital, Park, Public Transit, Schools, Shopping |
| Community Features | Community Centre |
| Equipment Type | None |
| Features | Conservation/green Belt, Balcony, Shared Driveway, No Pet Home |
| Parking Space Total | 1 |
| Rental Equipment Type | None |
Building
| Bathroom Total | 1 |
| Bedrooms Above Ground | 2 |
| Bedrooms Total | 2 |
| Appliances | Dishwasher, Dryer, Refrigerator, Stove, Washer |
| Basement Type | None |
| Constructed Date | 1790 |
| Construction Style Attachment | Attached |
| Cooling Type | Central Air Conditioning |
| Exterior Finish | Brick |
| Heating Type | Other, Radiant Heat |
| Stories Total | 1 |
| Size Interior | 796 Sqft |
| Type | Apartment |
| Utility Water | Municipal Water |
Land
| Access Type | Highway Access, Highway Nearby |
| Acreage | No |
| Land Amenities | Hospital, Park, Public Transit, Schools, Shopping |
| Sewer | Municipal Sewage System |
| Size Total Text | Unknown |
| Zoning Description | Rm2 |
Rooms
| Level | Type | Length | Width | Dimensions |
|---|---|---|---|---|
| Main Level | Kitchen | 10'0'' x 8'0'' | ||
| Main Level | Bedroom | 12'5'' x 9'5'' | ||
| Main Level | Bedroom | 10'8'' x 9'0'' | ||
| Main Level | Dinette | 9'5'' x 7'9'' | ||
| Main Level | Living Room | 18'9'' x 11'3'' | ||
| Main Level | 3pc Bathroom | 5'0'' x 7'0'' |
https://www.realtor.ca/real-estate/28965821/20-john-street-unit-110-grimsby
Interested?
Contact us for more information


