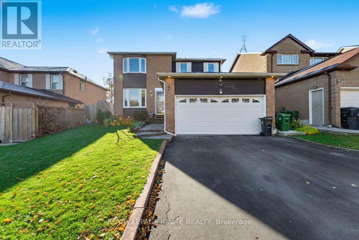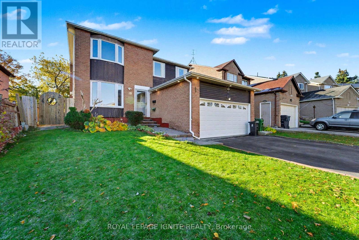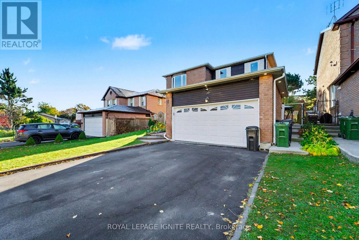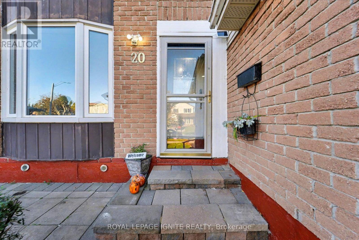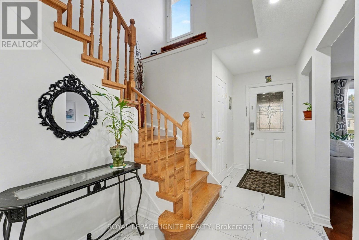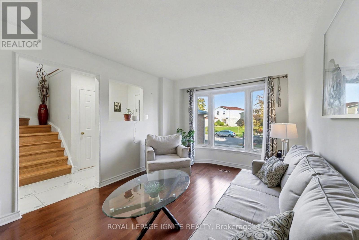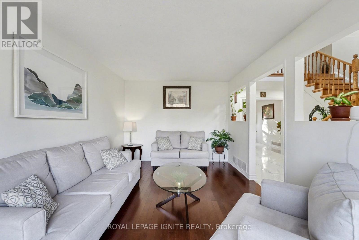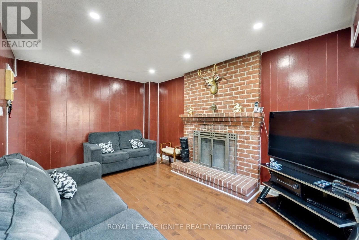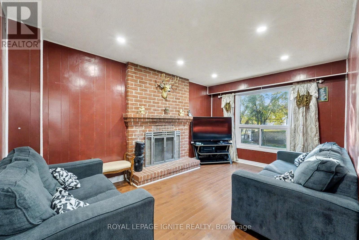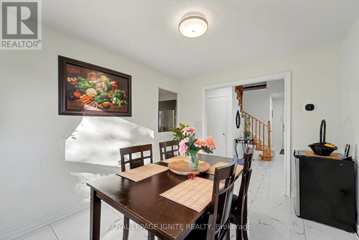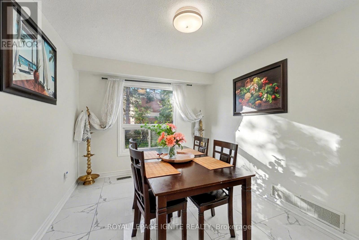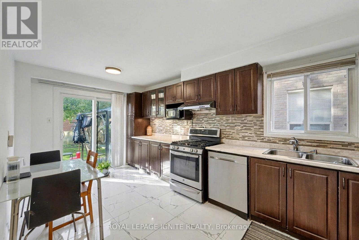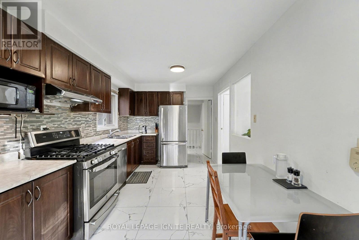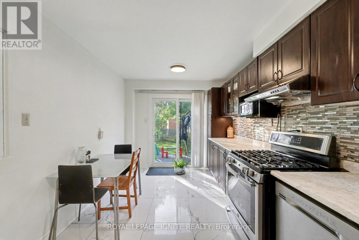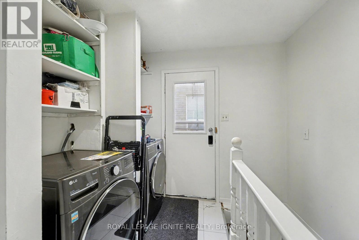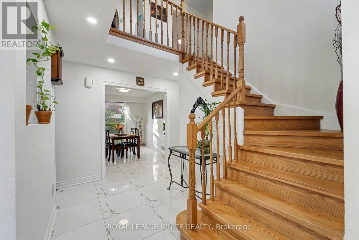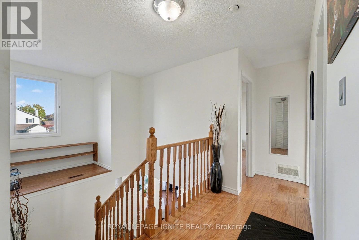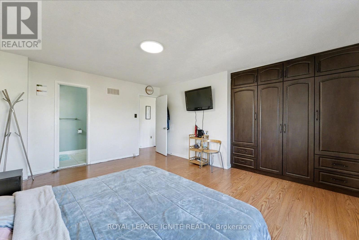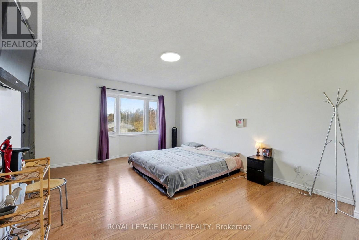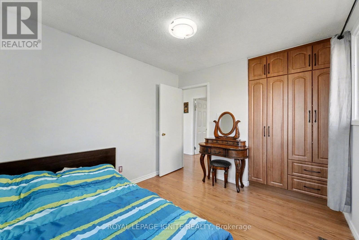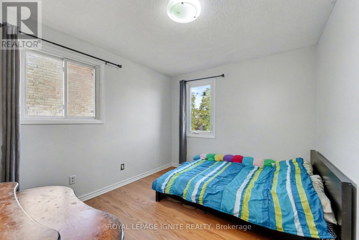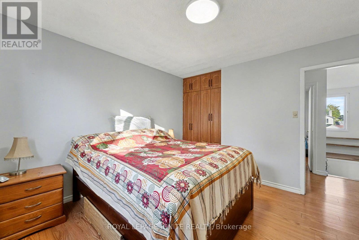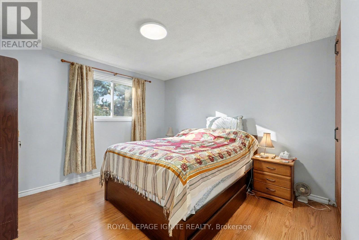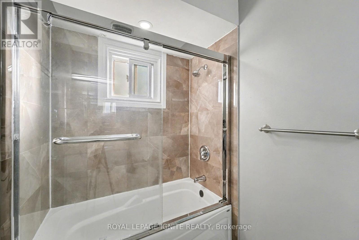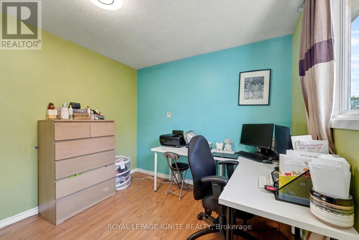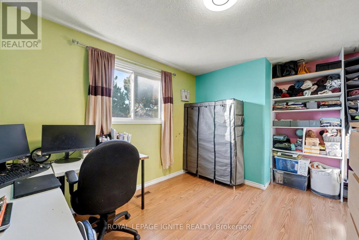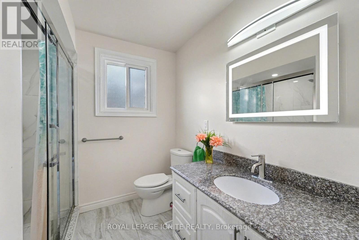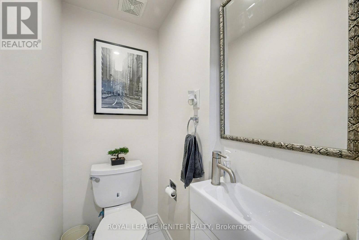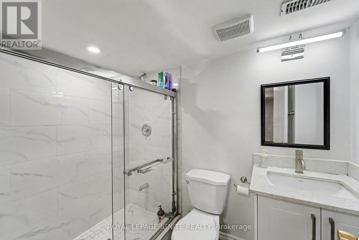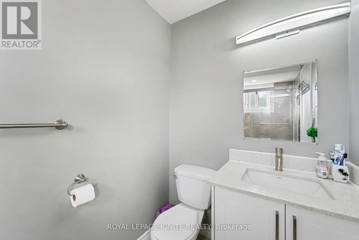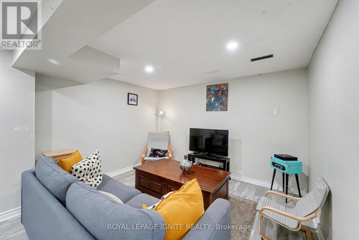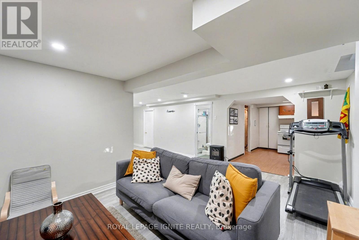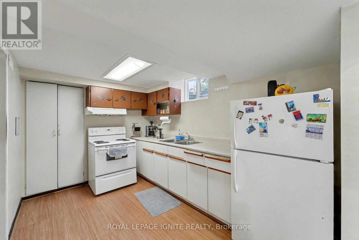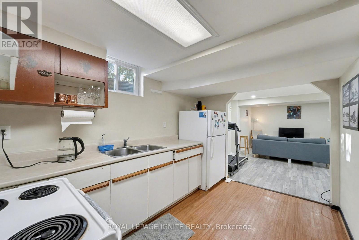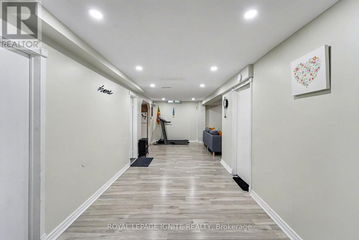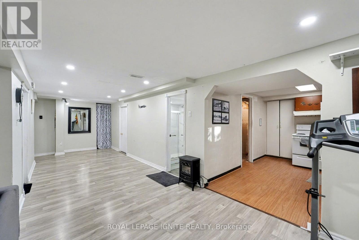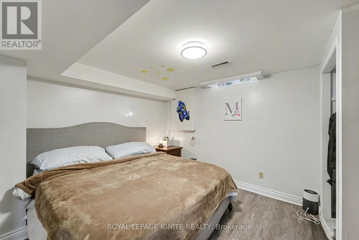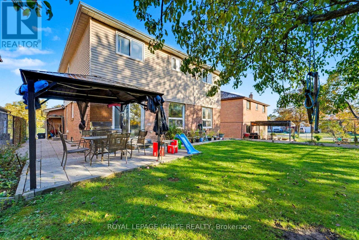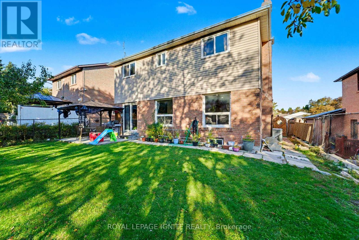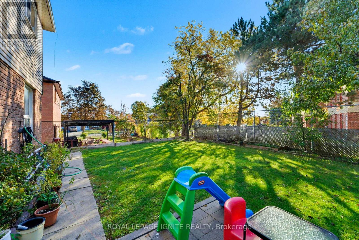6 Bedroom
4 Bathroom
2000 - 2500 sqft
Fireplace
Central Air Conditioning
Forced Air
$998,000
Spacious 4 + 2 Bedroom Detached Home with Separate Entrance Basement Apartment! Pride of ownership shows in this well-maintained home owned by the same family for 16 years. Features hardwood floors throughout, large windows with plenty of natural light, and a practical main floor layout with separate living, dining, and family rooms that flow together seamlessly. The updated kitchen overlooks the backyard, perfect for family gatherings. Upstairs offers four generous bedrooms, including two recently renovated ensuite bathrooms. The fully finished basement has a separate entrance, two bedrooms, a kitchen, bathroom, and laundry-ideal for in-laws or rental income. Exterior highlights include a double car garage, large double driveway, and wide walkways along the sides of the home. Furnace replaced in 2020.Prime location near schools, parks, bike and conservation trails, with easy access to Highway 401, Markham, and a walkable shopping centre just around the corner. A perfect opportunity for large families or investors looking for a turnkey property with income potential! (id:41954)
Property Details
|
MLS® Number
|
E12491288 |
|
Property Type
|
Single Family |
|
Community Name
|
Malvern |
|
Amenities Near By
|
Park, Public Transit, Schools |
|
Community Features
|
Community Centre |
|
Equipment Type
|
Water Heater |
|
Parking Space Total
|
4 |
|
Rental Equipment Type
|
Water Heater |
Building
|
Bathroom Total
|
4 |
|
Bedrooms Above Ground
|
4 |
|
Bedrooms Below Ground
|
2 |
|
Bedrooms Total
|
6 |
|
Appliances
|
Dishwasher, Dryer, Stove, Washer, Window Coverings, Refrigerator |
|
Basement Development
|
Finished |
|
Basement Features
|
Apartment In Basement, Walk Out |
|
Basement Type
|
N/a, N/a (finished) |
|
Construction Style Attachment
|
Detached |
|
Cooling Type
|
Central Air Conditioning |
|
Exterior Finish
|
Aluminum Siding, Brick |
|
Fireplace Present
|
Yes |
|
Fireplace Total
|
1 |
|
Flooring Type
|
Laminate, Ceramic, Hardwood |
|
Foundation Type
|
Poured Concrete |
|
Half Bath Total
|
1 |
|
Heating Fuel
|
Natural Gas |
|
Heating Type
|
Forced Air |
|
Stories Total
|
2 |
|
Size Interior
|
2000 - 2500 Sqft |
|
Type
|
House |
|
Utility Water
|
Municipal Water |
Parking
Land
|
Acreage
|
No |
|
Land Amenities
|
Park, Public Transit, Schools |
|
Sewer
|
Sanitary Sewer |
|
Size Depth
|
110 Ft |
|
Size Frontage
|
45 Ft |
|
Size Irregular
|
45 X 110 Ft |
|
Size Total Text
|
45 X 110 Ft |
Rooms
| Level |
Type |
Length |
Width |
Dimensions |
|
Second Level |
Primary Bedroom |
5.09 m |
2.5 m |
5.09 m x 2.5 m |
|
Second Level |
Bedroom 2 |
3.5 m |
2.6 m |
3.5 m x 2.6 m |
|
Second Level |
Bedroom 3 |
3.6 m |
3.41 m |
3.6 m x 3.41 m |
|
Second Level |
Bedroom 4 |
3.3 m |
3.05 m |
3.3 m x 3.05 m |
|
Basement |
Bedroom 2 |
|
|
Measurements not available |
|
Basement |
Kitchen |
|
|
Measurements not available |
|
Basement |
Living Room |
|
|
Measurements not available |
|
Basement |
Bedroom |
3.7 m |
3.42 m |
3.7 m x 3.42 m |
|
Main Level |
Living Room |
3.2 m |
4.65 m |
3.2 m x 4.65 m |
|
Main Level |
Dining Room |
3.72 m |
3.11 m |
3.72 m x 3.11 m |
|
Main Level |
Family Room |
4.72 m |
3.2 m |
4.72 m x 3.2 m |
|
Main Level |
Kitchen |
6 m |
2.8 m |
6 m x 2.8 m |
Utilities
|
Cable
|
Available |
|
Electricity
|
Installed |
|
Sewer
|
Installed |
https://www.realtor.ca/real-estate/29048416/20-john-stoner-drive-toronto-malvern-malvern
