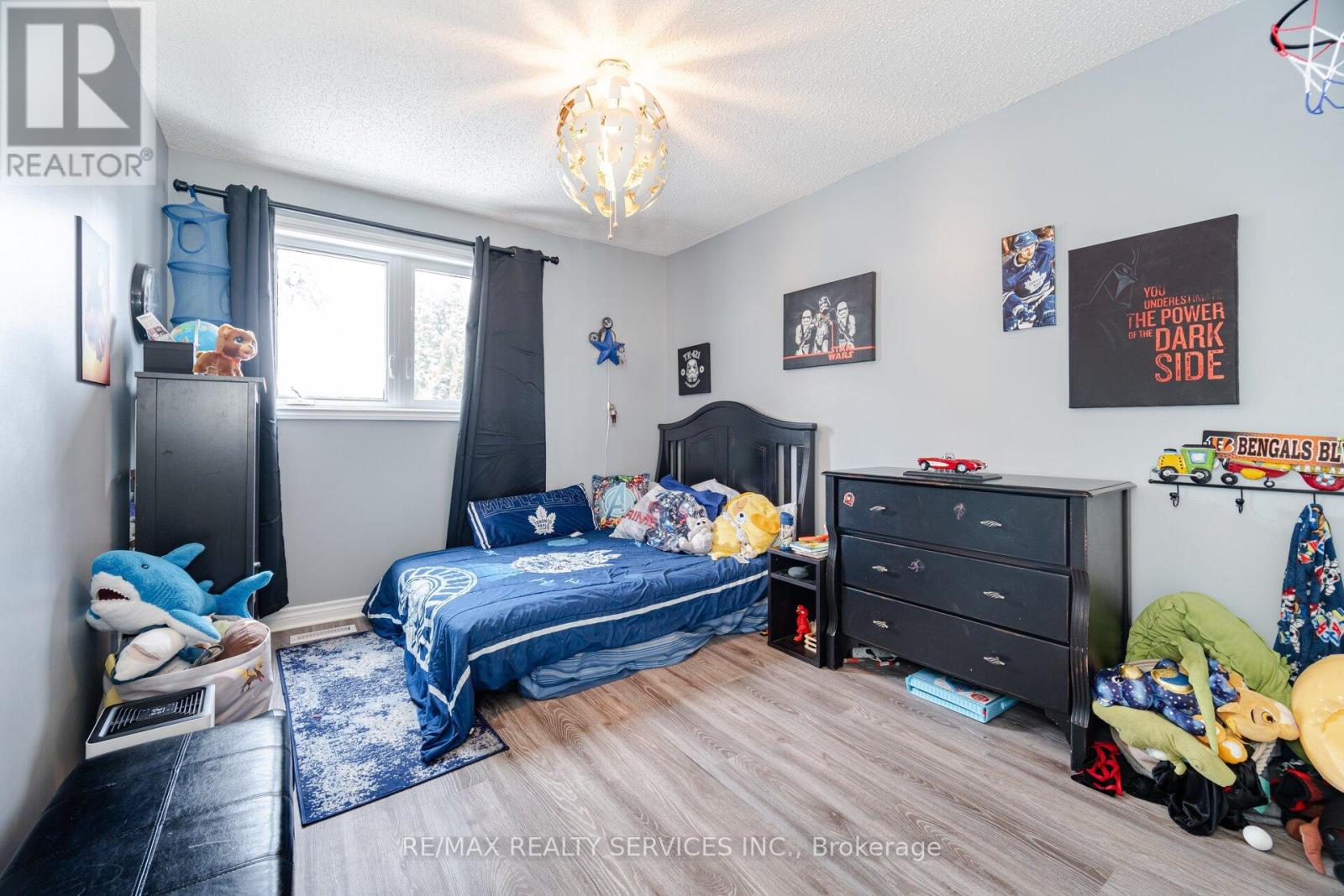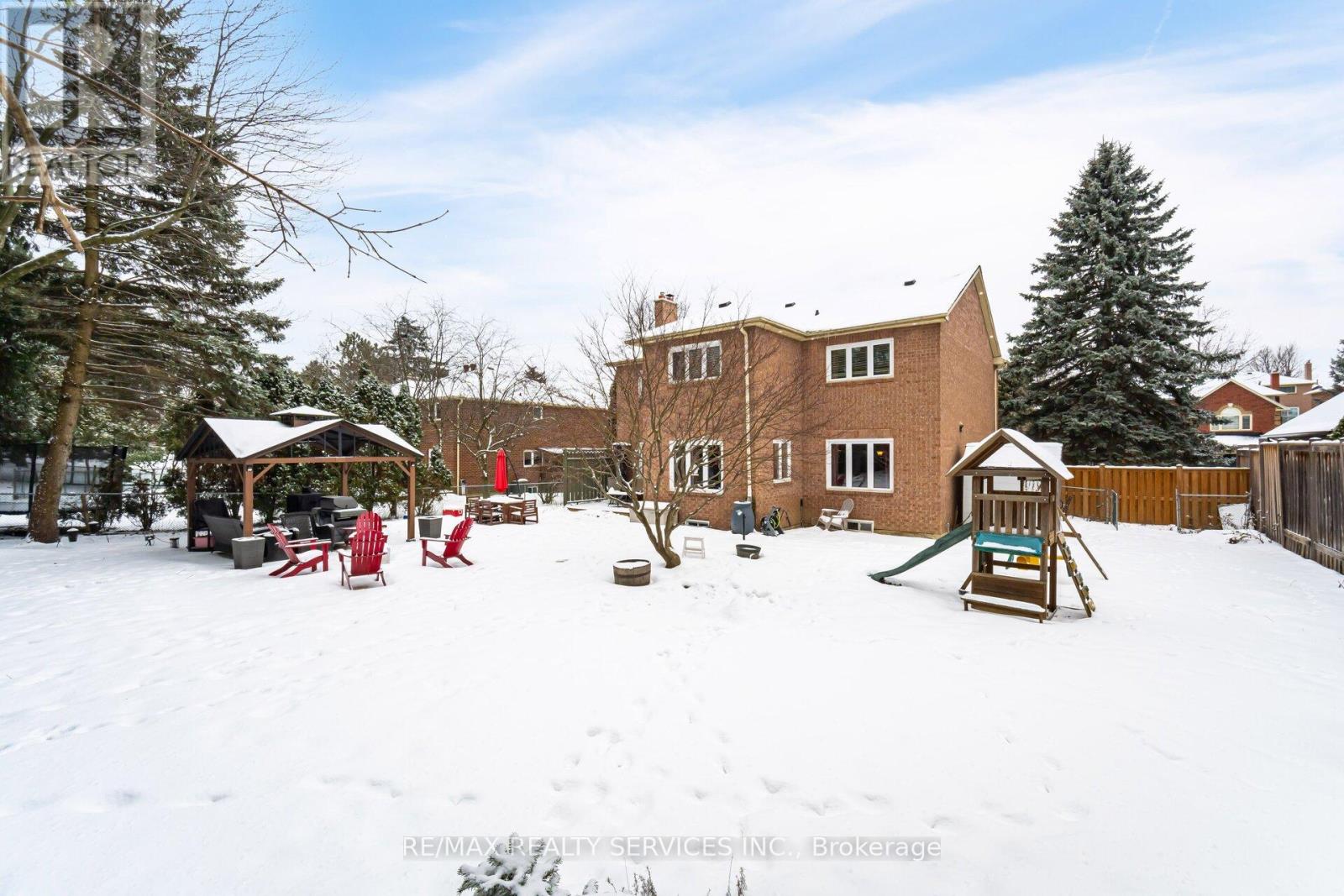5 Bedroom
4 Bathroom
Fireplace
Central Air Conditioning, Ventilation System
Forced Air
Landscaped, Lawn Sprinkler
$1,479,000
Immaculate Well Maintained Stonegate Beauty 4 Bedroom 80'X136' Lot Home Is Ideally Located Nestled On A Quiet Crescent Backing Onto Conservation Dr Absolutely Gorgeous Private Gardens/Landscaping. This Well Kept Beauty Boasts A Bright White Family Sized Kitchen With Granite Counters Center Island B/I Appliances & Walkout Out To The Garden Hardwood & Vinyl Floors T/O Main Level Upgraded Bathrooms King Sized Master Retreat W/Huge Walk-In Closet Luxurious En-Suite Bath Finished Basement With Above Grade Windows Pot Lights Electric Fire Place Bar Area 4th Bathroom Ideal For Entertaining Huge Backyard With All The Comforts (id:41954)
Property Details
|
MLS® Number
|
W11978526 |
|
Property Type
|
Single Family |
|
Community Name
|
Snelgrove |
|
Amenities Near By
|
Place Of Worship, Public Transit, Schools |
|
Features
|
Wooded Area, Carpet Free, Gazebo |
|
Parking Space Total
|
6 |
|
Structure
|
Deck, Patio(s), Shed |
Building
|
Bathroom Total
|
4 |
|
Bedrooms Above Ground
|
4 |
|
Bedrooms Below Ground
|
1 |
|
Bedrooms Total
|
5 |
|
Amenities
|
Fireplace(s), Separate Heating Controls, Separate Electricity Meters |
|
Appliances
|
Garage Door Opener Remote(s), Oven - Built-in, Range, Water Heater, Dishwasher, Dryer, Garage Door Opener, Microwave, Oven, Refrigerator, Stove, Washer |
|
Basement Development
|
Finished |
|
Basement Type
|
N/a (finished) |
|
Construction Status
|
Insulation Upgraded |
|
Construction Style Attachment
|
Detached |
|
Cooling Type
|
Central Air Conditioning, Ventilation System |
|
Exterior Finish
|
Brick, Concrete |
|
Fire Protection
|
Alarm System, Security System, Smoke Detectors |
|
Fireplace Present
|
Yes |
|
Fireplace Total
|
2 |
|
Flooring Type
|
Ceramic, Vinyl, Hardwood |
|
Foundation Type
|
Poured Concrete, Concrete |
|
Half Bath Total
|
2 |
|
Heating Fuel
|
Natural Gas |
|
Heating Type
|
Forced Air |
|
Stories Total
|
2 |
|
Type
|
House |
|
Utility Water
|
Municipal Water |
Parking
Land
|
Acreage
|
No |
|
Land Amenities
|
Place Of Worship, Public Transit, Schools |
|
Landscape Features
|
Landscaped, Lawn Sprinkler |
|
Sewer
|
Sanitary Sewer |
|
Size Depth
|
136 Ft |
|
Size Frontage
|
79 Ft |
|
Size Irregular
|
79.04 X 136.08 Ft ; Beautifully Landscaped Private Lot |
|
Size Total Text
|
79.04 X 136.08 Ft ; Beautifully Landscaped Private Lot |
|
Zoning Description
|
Residential |
Rooms
| Level |
Type |
Length |
Width |
Dimensions |
|
Second Level |
Bedroom 3 |
3.63 m |
2.9 m |
3.63 m x 2.9 m |
|
Second Level |
Bedroom 4 |
3.63 m |
3 m |
3.63 m x 3 m |
|
Second Level |
Primary Bedroom |
7.34 m |
3.66 m |
7.34 m x 3.66 m |
|
Second Level |
Bathroom |
3.67 m |
2.75 m |
3.67 m x 2.75 m |
|
Second Level |
Bedroom 2 |
4.45 m |
3.4 m |
4.45 m x 3.4 m |
|
Lower Level |
Recreational, Games Room |
6.25 m |
3.81 m |
6.25 m x 3.81 m |
|
Lower Level |
Bedroom 5 |
3.05 m |
3.05 m |
3.05 m x 3.05 m |
|
Lower Level |
Utility Room |
6.16 m |
3.08 m |
6.16 m x 3.08 m |
|
Main Level |
Laundry Room |
3.63 m |
2.9 m |
3.63 m x 2.9 m |
|
Main Level |
Foyer |
5.24 m |
4.4 m |
5.24 m x 4.4 m |
|
Main Level |
Living Room |
5.73 m |
3.68 m |
5.73 m x 3.68 m |
|
Main Level |
Dining Room |
4.4 m |
3.66 m |
4.4 m x 3.66 m |
|
Main Level |
Family Room |
5.42 m |
3.66 m |
5.42 m x 3.66 m |
|
Main Level |
Kitchen |
6.3 m |
3.39 m |
6.3 m x 3.39 m |
|
Main Level |
Eating Area |
6.3 m |
3.39 m |
6.3 m x 3.39 m |
Utilities
|
Cable
|
Installed |
|
Sewer
|
Installed |
https://www.realtor.ca/real-estate/27929962/20-iris-crescent-brampton-snelgrove-snelgrove



















































