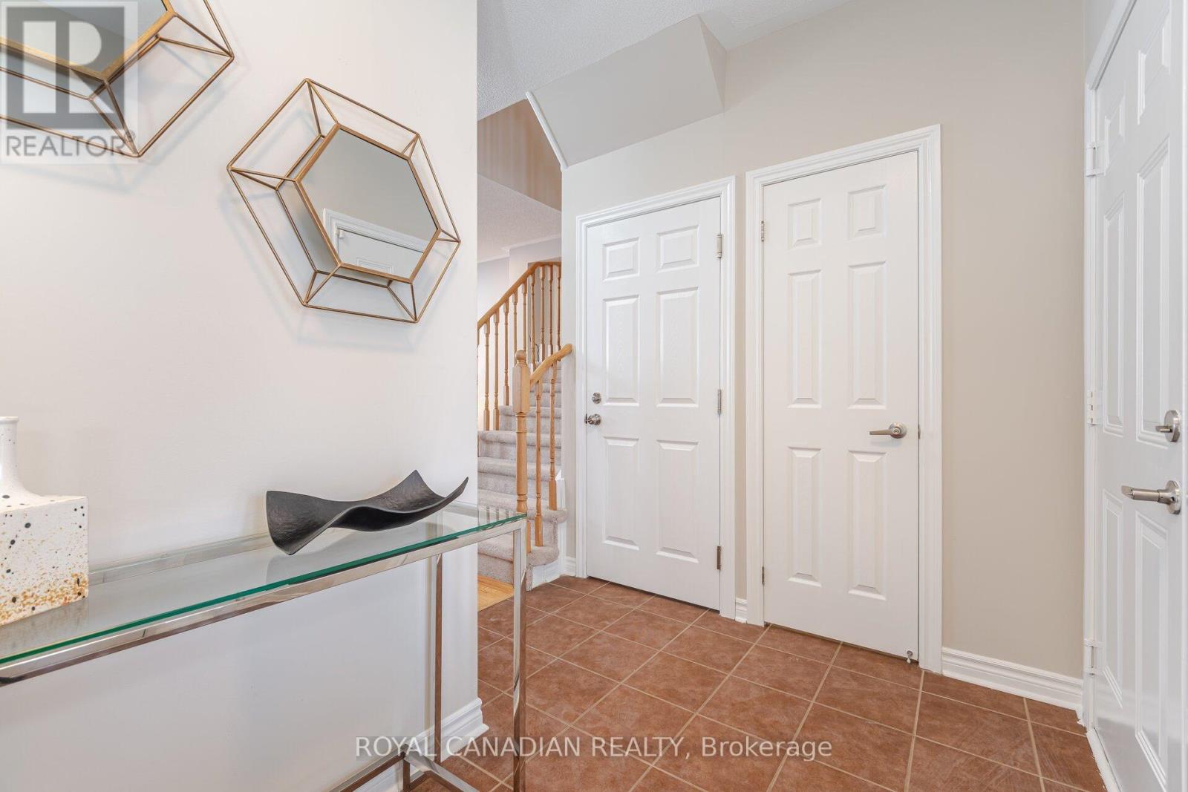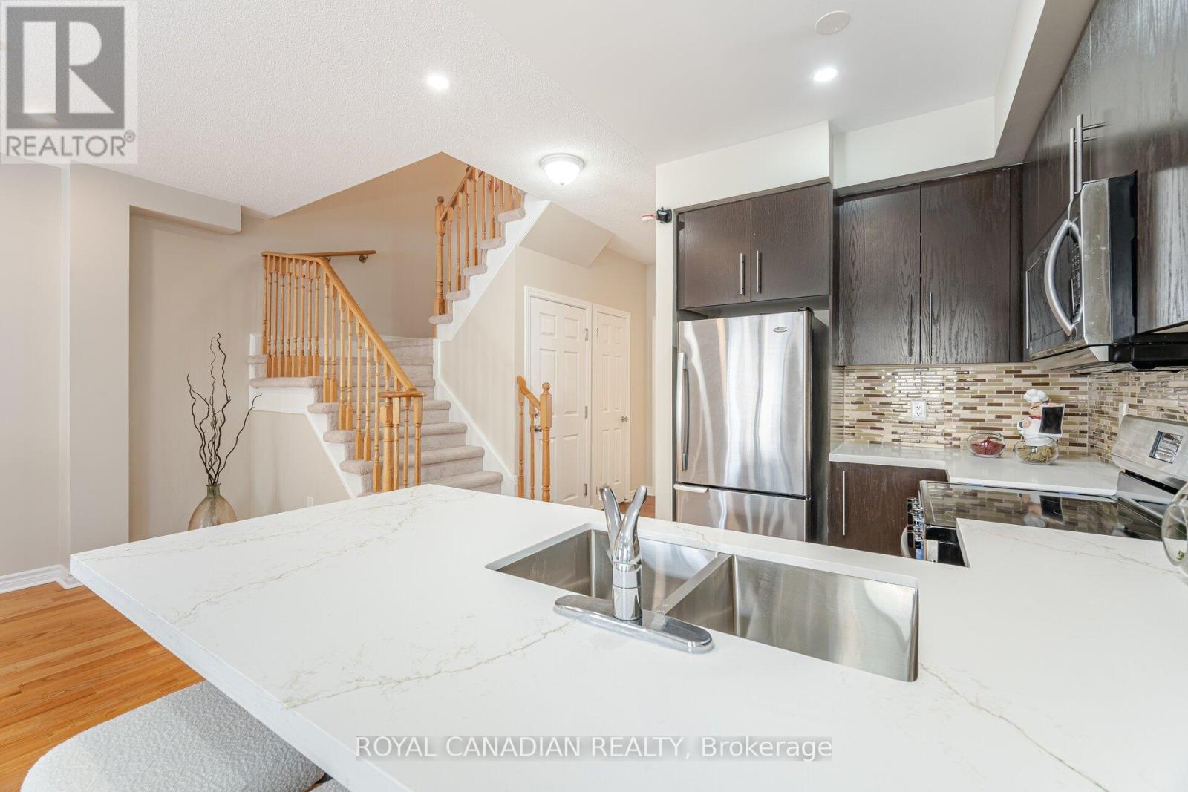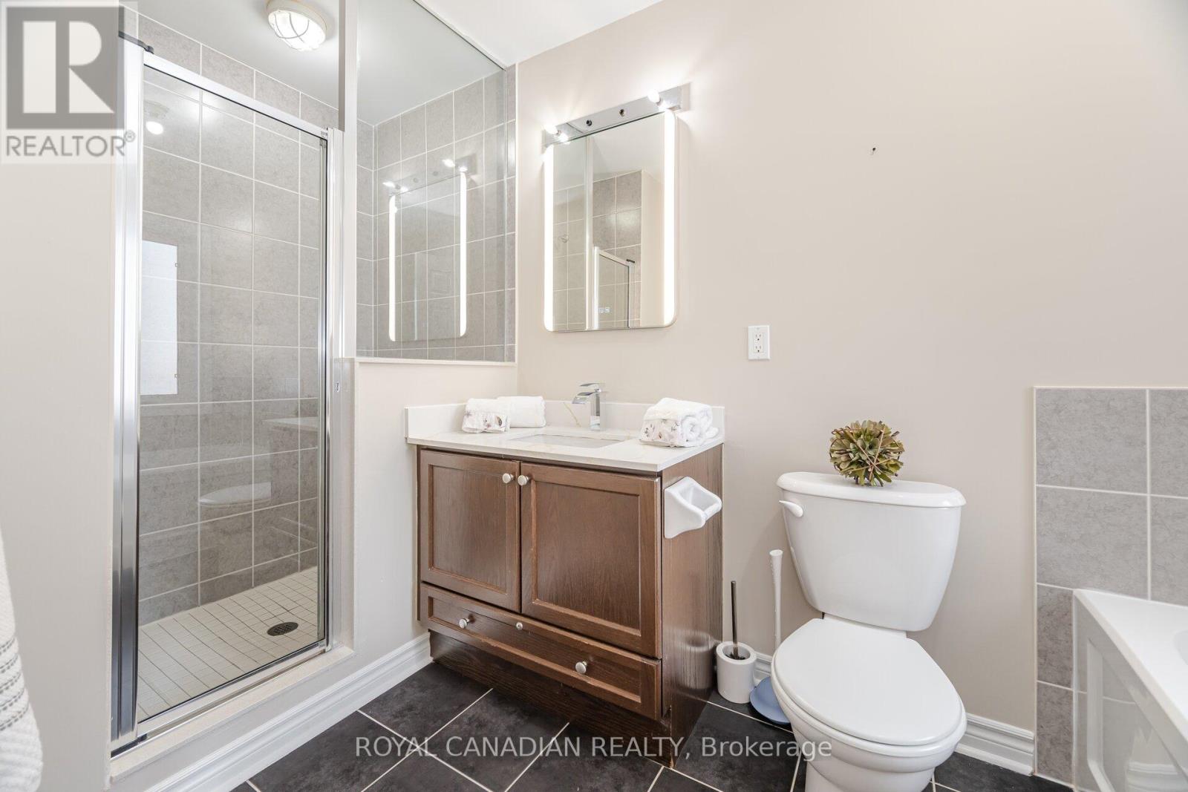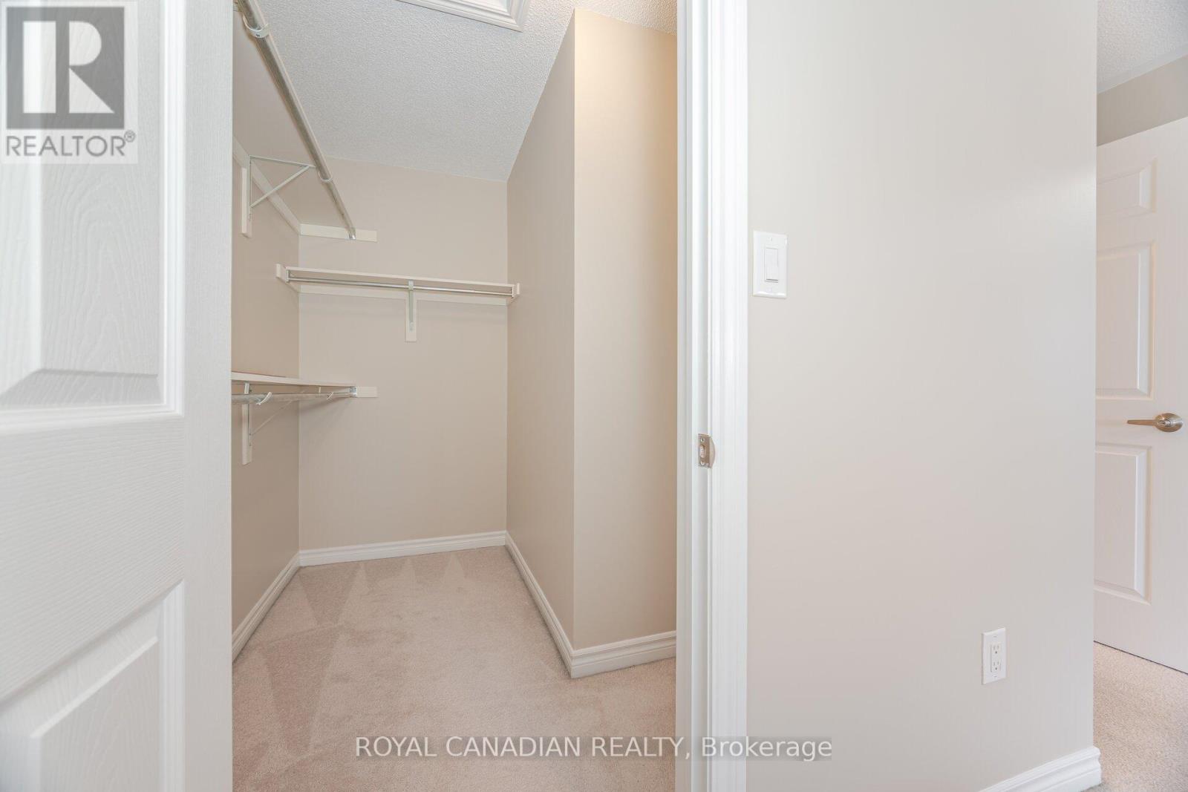20 Horton Street Ajax (Central East), Ontario L1Z 1E3
$988,888
LEGAL DUAL DWELLING HOME - Welcome to this meticulously maintained, move-in-ready home nestled on a quiet cul-de-sac in Central East Ajax. Boasting nearly 2,200 sq ft of living space, this property offers an upgraded eat-in kitchen featuring quartz countertops, backsplash, breakfast bar, and stainless steel appliances. The open-concept living and dining area is adorned with hardwood floors and a gas fireplace, leading to a backyard perfect for summer gatherings. The second floor houses a spacious primary bedroom with a walk-in closet and a 4-piece ensuite, along with two additional bedrooms equipped with double closets and large windows. Convenience is enhanced with a second-floor laundry room. The FINISHED LEGAL basement, accessible via a separate entrance, include a bedroom, a 3-piece bathroom, and an open-concept living area, making it ideal for rental income, with a monthly rent of $2,000. Additional bonus is the proximity to amenities such as Walmart, Costco, Home Depot, Life Time Athletics, Iqbal Grocery, Cineplex, and Canadian Tire. The property is also within walking distance to French immersion school, parks, and offers easy access to Hwy 401 and public transit.This home is a rare find, combining modern upgrades with a prime location. Don't miss the opportunity to make it yours! (id:41954)
Open House
This property has open houses!
3:00 pm
Ends at:5:00 pm
2:00 pm
Ends at:5:00 pm
Property Details
| MLS® Number | E11984025 |
| Property Type | Single Family |
| Community Name | Central East |
| Features | In-law Suite |
| Parking Space Total | 3 |
Building
| Bathroom Total | 4 |
| Bedrooms Above Ground | 3 |
| Bedrooms Below Ground | 1 |
| Bedrooms Total | 4 |
| Appliances | Garage Door Opener Remote(s), Water Heater, Dishwasher, Dryer, Refrigerator, Stove, Two Washers, Window Coverings |
| Basement Development | Finished |
| Basement Features | Separate Entrance |
| Basement Type | N/a (finished) |
| Construction Style Attachment | Semi-detached |
| Cooling Type | Central Air Conditioning |
| Exterior Finish | Brick |
| Fireplace Present | Yes |
| Flooring Type | Hardwood |
| Foundation Type | Block |
| Half Bath Total | 1 |
| Heating Fuel | Natural Gas |
| Heating Type | Forced Air |
| Stories Total | 2 |
| Type | House |
| Utility Water | Municipal Water |
Parking
| Garage |
Land
| Acreage | No |
| Sewer | Sanitary Sewer |
| Size Depth | 112 Ft ,10 In |
| Size Frontage | 23 Ft ,3 In |
| Size Irregular | 23.29 X 112.86 Ft |
| Size Total Text | 23.29 X 112.86 Ft |
| Zoning Description | R2-b |
Rooms
| Level | Type | Length | Width | Dimensions |
|---|---|---|---|---|
| Second Level | Primary Bedroom | 3.71 m | 4 m | 3.71 m x 4 m |
| Second Level | Bedroom 2 | 3.44 m | 2.3 m | 3.44 m x 2.3 m |
| Second Level | Bedroom 3 | 3.44 m | 2.3 m | 3.44 m x 2.3 m |
| Basement | Bedroom | 4.27 m | 3.08 m | 4.27 m x 3.08 m |
| Basement | Living Room | 3.23 m | 3.23 m | 3.23 m x 3.23 m |
| Basement | Kitchen | 3.23 m | 3.23 m | 3.23 m x 3.23 m |
| Main Level | Dining Room | 3.23 m | 3.23 m | 3.23 m x 3.23 m |
| Main Level | Living Room | 3.71 m | 3.23 m | 3.71 m x 3.23 m |
| Main Level | Kitchen | 2.29 m | 3.35 m | 2.29 m x 3.35 m |
| Main Level | Eating Area | 2.29 m | 2.16 m | 2.29 m x 2.16 m |
https://www.realtor.ca/real-estate/27942552/20-horton-street-ajax-central-east-central-east
Interested?
Contact us for more information





































