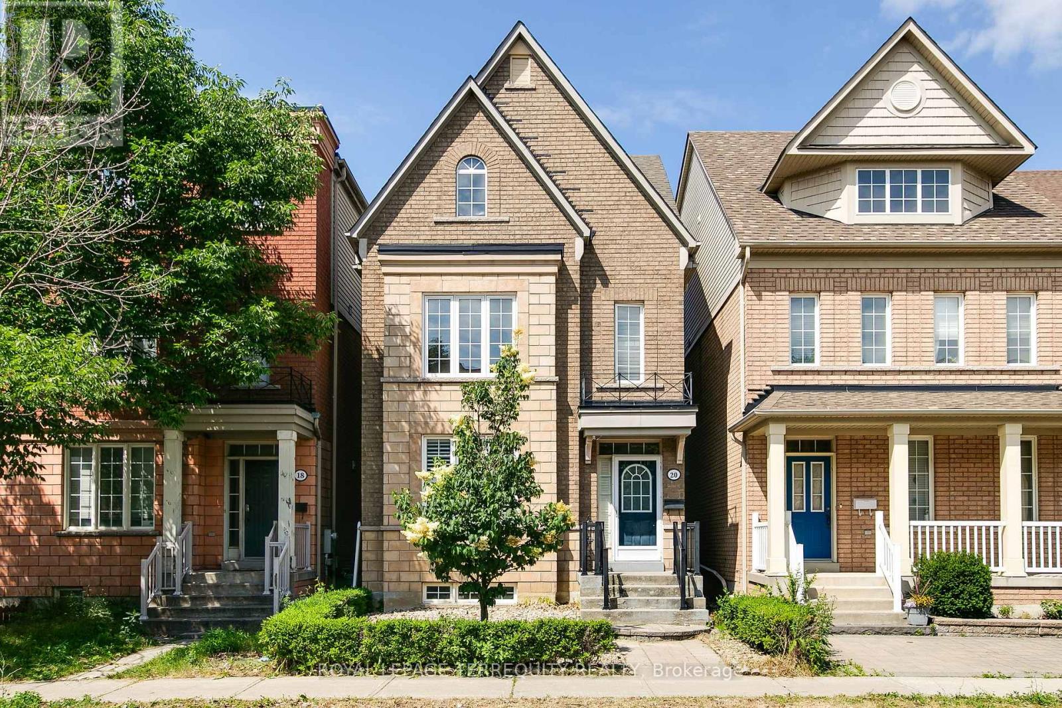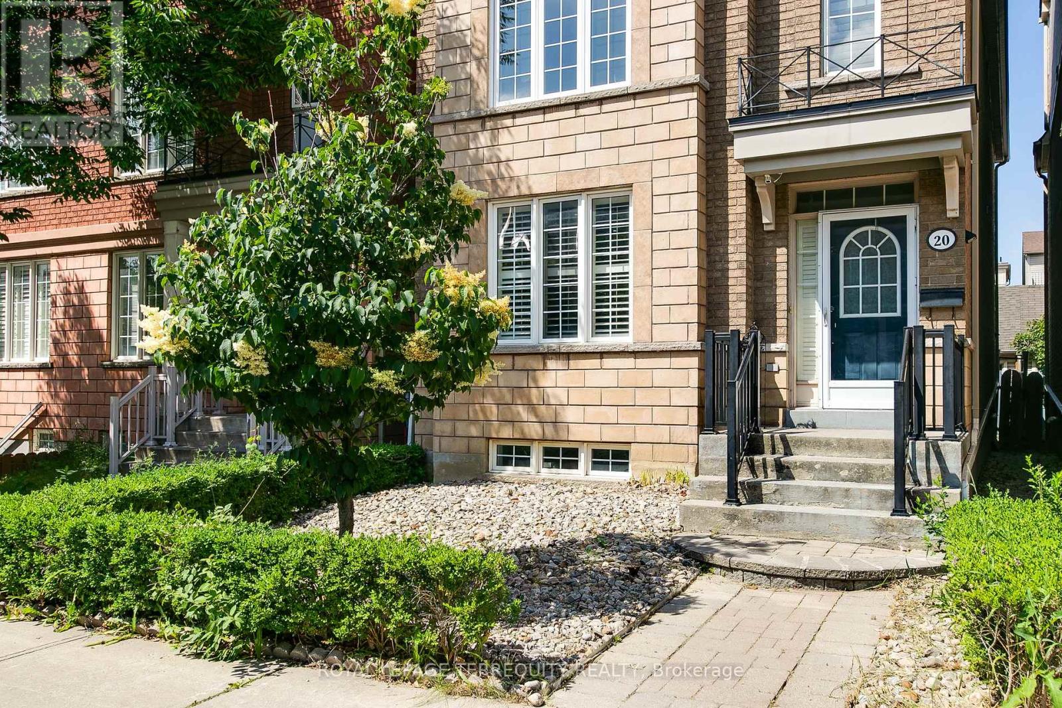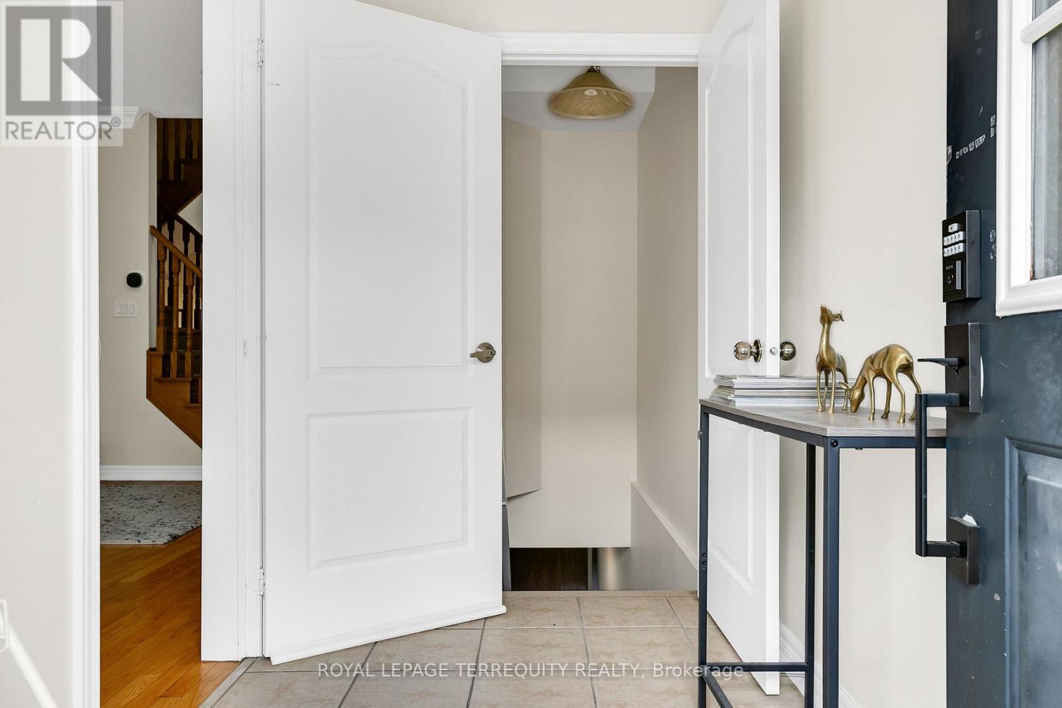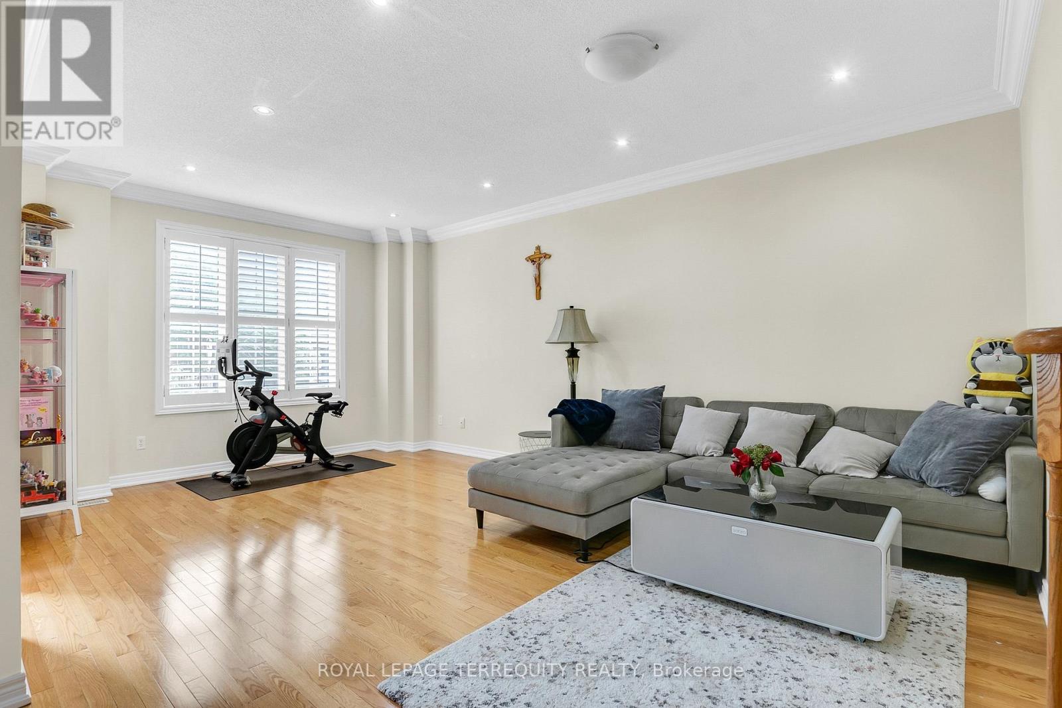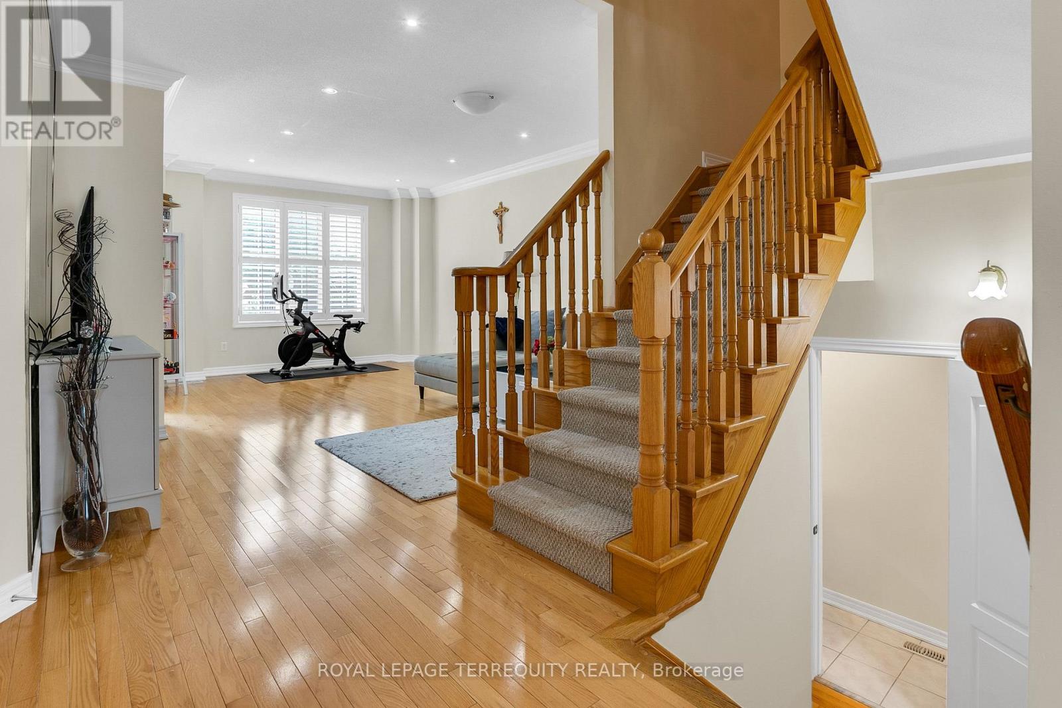5 Bedroom
4 Bathroom
2000 - 2500 sqft
Fireplace
Central Air Conditioning
Forced Air
Landscaped
$1,199,000
Gorgeous DETACHED TORONTO HOME at YORK UNIVERSITY HEIGHTS! Shows Well - Owner Occupied with Pride of Ownership! Features an Open Concept Main Floor with Spacious Living/Dining Room, Powder Room Bathroom and Large Family Sized Eat In Kitchen that Overlooks a Large Family Room that Walks Out to the Backyard! The Upper Level Primary Bedroom has a 5 Piece Ensuite Bathroom and Walk-In Closet. There is Another 4 Piece Main Bathroom on the Upper Level and a Laundry Room as Well as Two Additional Large Bedrooms! The Finished Lower Level has a Separate Entrance, Kitchen, 2 Bedrooms and it's Own Laundry Room - This Lower Level is Great for Extended Family or Potential Income! Large Double Garage at Rear! Excellent Location Steps to York University, Subway Station, TTC Bus, Shopping and So Much More! (id:41954)
Property Details
|
MLS® Number
|
W12247666 |
|
Property Type
|
Single Family |
|
Community Name
|
York University Heights |
|
Amenities Near By
|
Park, Public Transit, Schools |
|
Equipment Type
|
Water Heater |
|
Features
|
Lane, Carpet Free, Guest Suite, In-law Suite |
|
Parking Space Total
|
2 |
|
Rental Equipment Type
|
Water Heater |
|
Structure
|
Deck, Porch |
Building
|
Bathroom Total
|
4 |
|
Bedrooms Above Ground
|
3 |
|
Bedrooms Below Ground
|
2 |
|
Bedrooms Total
|
5 |
|
Amenities
|
Fireplace(s) |
|
Appliances
|
Garage Door Opener Remote(s), Dishwasher, Dryer, Two Stoves, Two Washers, Window Coverings, Refrigerator |
|
Basement Features
|
Apartment In Basement, Separate Entrance |
|
Basement Type
|
N/a |
|
Construction Style Attachment
|
Detached |
|
Cooling Type
|
Central Air Conditioning |
|
Exterior Finish
|
Brick |
|
Fireplace Present
|
Yes |
|
Fireplace Total
|
1 |
|
Flooring Type
|
Ceramic, Laminate, Hardwood |
|
Foundation Type
|
Concrete |
|
Half Bath Total
|
1 |
|
Heating Fuel
|
Natural Gas |
|
Heating Type
|
Forced Air |
|
Stories Total
|
2 |
|
Size Interior
|
2000 - 2500 Sqft |
|
Type
|
House |
|
Utility Water
|
Municipal Water |
Parking
Land
|
Acreage
|
No |
|
Fence Type
|
Fenced Yard |
|
Land Amenities
|
Park, Public Transit, Schools |
|
Landscape Features
|
Landscaped |
|
Sewer
|
Sanitary Sewer |
|
Size Depth
|
100 Ft ,1 In |
|
Size Frontage
|
24 Ft ,3 In |
|
Size Irregular
|
24.3 X 100.1 Ft |
|
Size Total Text
|
24.3 X 100.1 Ft |
|
Zoning Description
|
Single Family Residential |
Rooms
| Level |
Type |
Length |
Width |
Dimensions |
|
Lower Level |
Recreational, Games Room |
6.02 m |
2.54 m |
6.02 m x 2.54 m |
|
Lower Level |
Bedroom |
3.4 m |
2.9 m |
3.4 m x 2.9 m |
|
Lower Level |
Bedroom |
3.71 m |
3.63 m |
3.71 m x 3.63 m |
|
Lower Level |
Laundry Room |
6.22 m |
1.73 m |
6.22 m x 1.73 m |
|
Lower Level |
Kitchen |
6.02 m |
2.54 m |
6.02 m x 2.54 m |
|
Main Level |
Foyer |
2.69 m |
1.65 m |
2.69 m x 1.65 m |
|
Main Level |
Living Room |
6.12 m |
4.06 m |
6.12 m x 4.06 m |
|
Main Level |
Dining Room |
6.12 m |
4.06 m |
6.12 m x 4.06 m |
|
Main Level |
Kitchen |
5.72 m |
3.18 m |
5.72 m x 3.18 m |
|
Main Level |
Family Room |
5.72 m |
3.3 m |
5.72 m x 3.3 m |
|
Upper Level |
Primary Bedroom |
5.26 m |
3.89 m |
5.26 m x 3.89 m |
|
Upper Level |
Bedroom 2 |
4.22 m |
2.79 m |
4.22 m x 2.79 m |
|
Upper Level |
Bedroom 3 |
3.58 m |
2.82 m |
3.58 m x 2.82 m |
|
Upper Level |
Laundry Room |
1.73 m |
1.68 m |
1.73 m x 1.68 m |
https://www.realtor.ca/real-estate/28525888/20-herzberg-gardens-toronto-york-university-heights-york-university-heights
