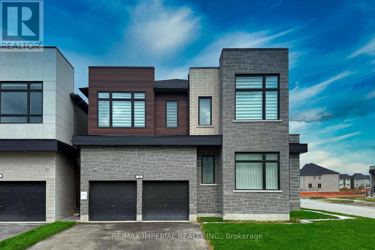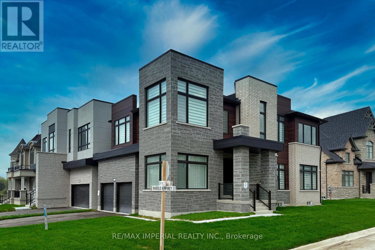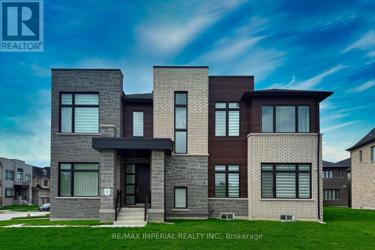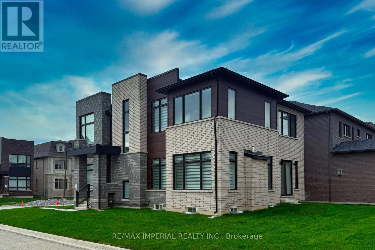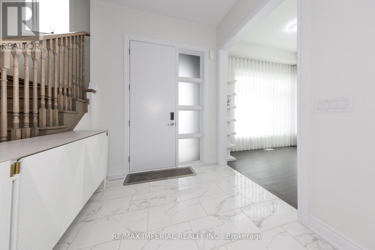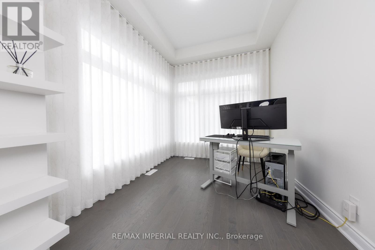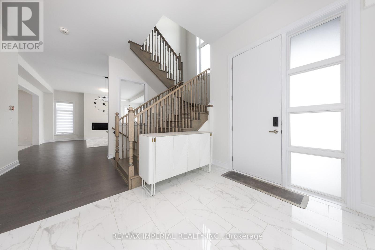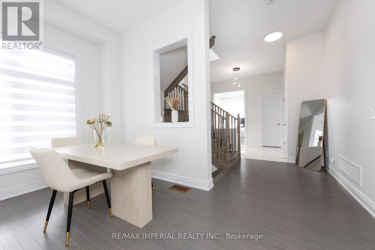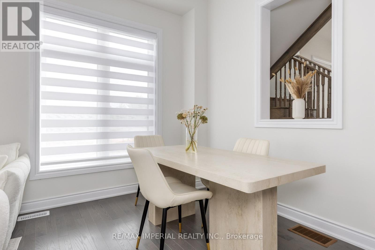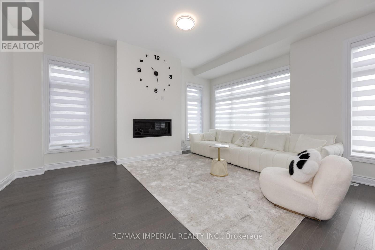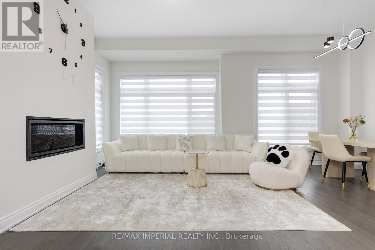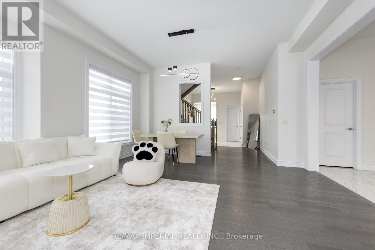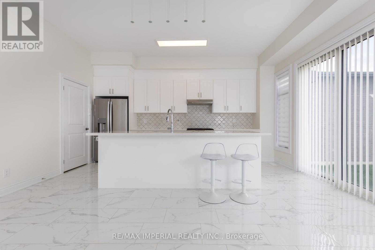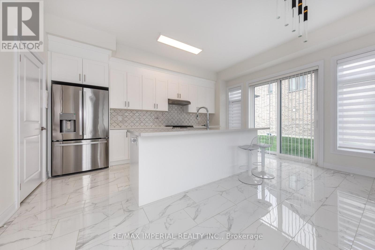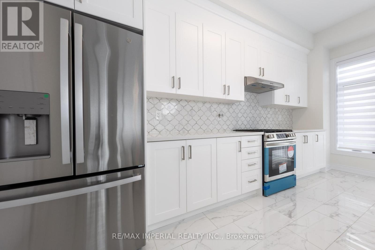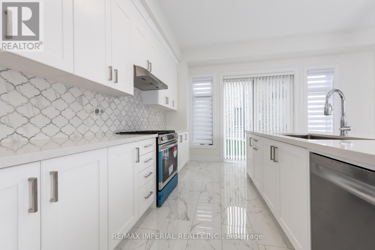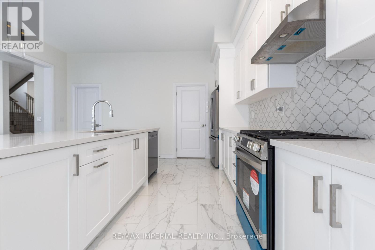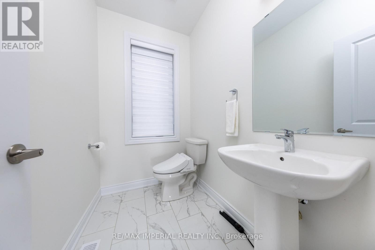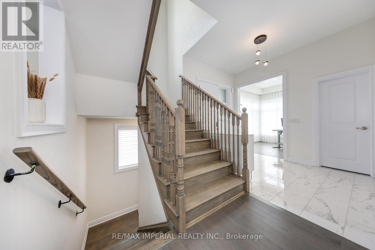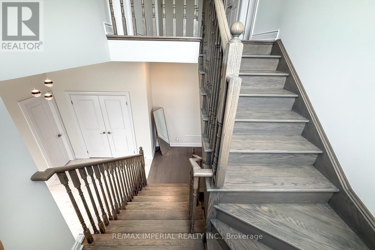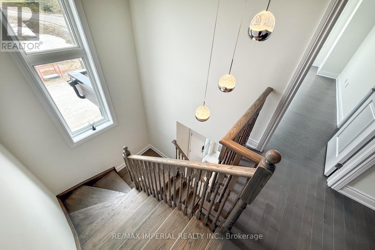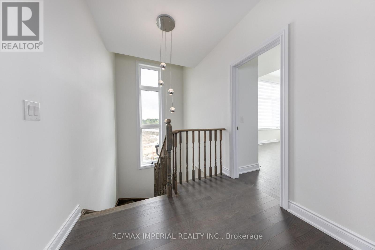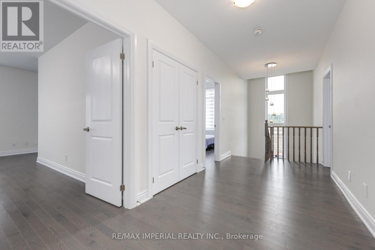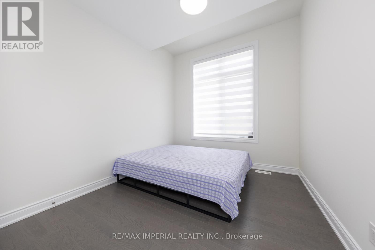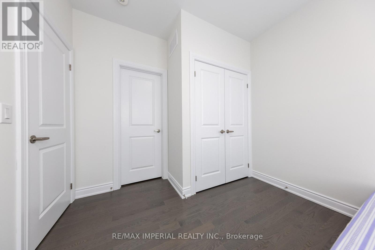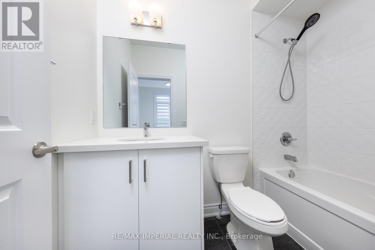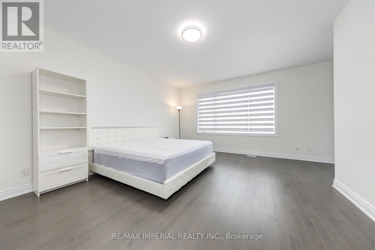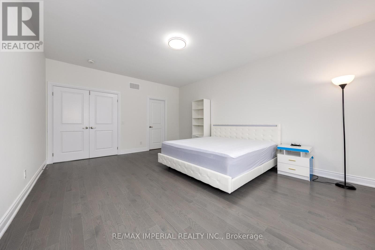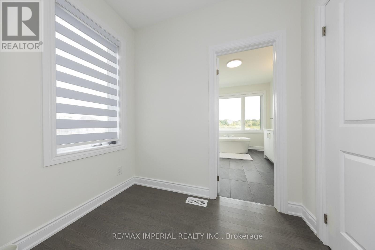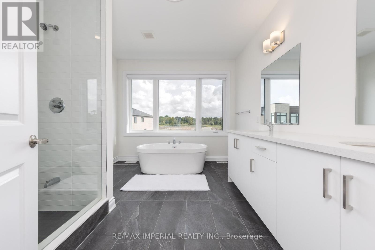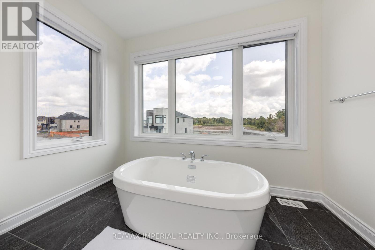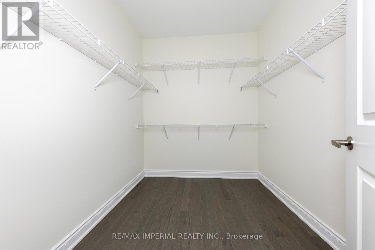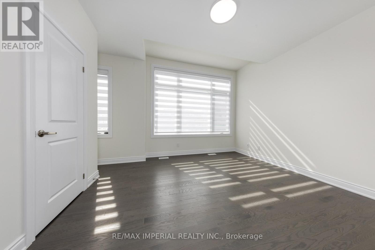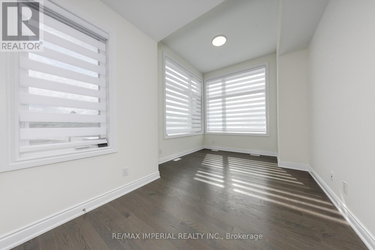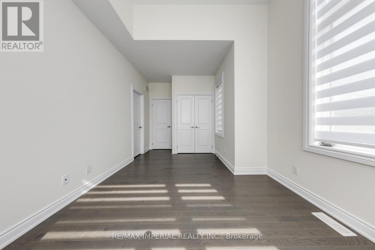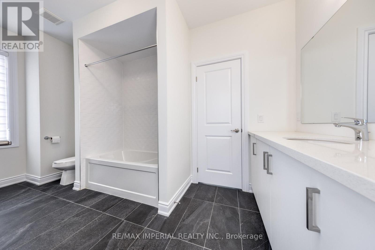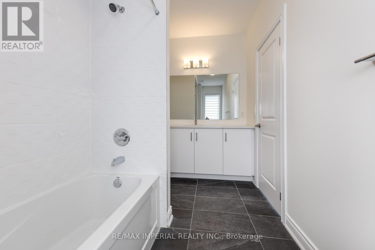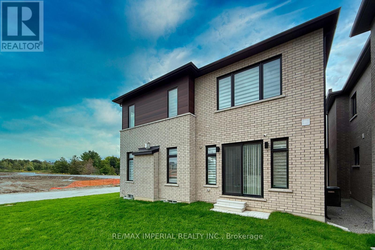4 Bedroom
4 Bathroom
2500 - 3000 sqft
Fireplace
Central Air Conditioning
Forced Air
$2,280,000
Brand New Luxury Detached 4 bedroom Home in Prestigious Angus Glen. Stunning 50' wide lot, Corner lot with south-east facing, sun filled residence offering 2869 sqft above-grade living space. 10 Ft Smooth Ceiling on Main Fl and 9 Ft Smooth Ceiling on second FL & Upgrade 9 Ft Ceiling on the Basement. Stained oak stairs, wood flooring throughout Hardwood Fl Throughout.,Open-concept main floor with a gourmet kitchen, large island, quartz counters, stainless-steel appliances, dining area combined with a great room with fireplace. The spacious primary bedroom boasts a luxurious ensuite,Large walk-in closet,Corner Lot, designer lighting, substantial windows for natural light. custom window treatment. Not Sidewalk! (id:41954)
Property Details
|
MLS® Number
|
N12386111 |
|
Property Type
|
Single Family |
|
Community Name
|
Angus Glen |
|
Equipment Type
|
Water Heater |
|
Parking Space Total
|
4 |
|
Rental Equipment Type
|
Water Heater |
Building
|
Bathroom Total
|
4 |
|
Bedrooms Above Ground
|
4 |
|
Bedrooms Total
|
4 |
|
Age
|
New Building |
|
Appliances
|
Dryer, Hood Fan, Microwave, Oven, Stove, Washer, Window Coverings, Refrigerator |
|
Basement Type
|
Full |
|
Construction Style Attachment
|
Detached |
|
Cooling Type
|
Central Air Conditioning |
|
Exterior Finish
|
Brick |
|
Fireplace Present
|
Yes |
|
Flooring Type
|
Hardwood, Ceramic |
|
Foundation Type
|
Brick |
|
Half Bath Total
|
1 |
|
Heating Fuel
|
Natural Gas |
|
Heating Type
|
Forced Air |
|
Stories Total
|
2 |
|
Size Interior
|
2500 - 3000 Sqft |
|
Type
|
House |
|
Utility Water
|
Municipal Water |
Parking
Land
|
Acreage
|
No |
|
Sewer
|
Sanitary Sewer |
|
Size Depth
|
94 Ft ,9 In |
|
Size Frontage
|
49 Ft ,6 In |
|
Size Irregular
|
49.5 X 94.8 Ft |
|
Size Total Text
|
49.5 X 94.8 Ft |
Rooms
| Level |
Type |
Length |
Width |
Dimensions |
|
Ground Level |
Living Room |
6.31 m |
5.11 m |
6.31 m x 5.11 m |
|
Ground Level |
Dining Room |
6.31 m |
5.1 m |
6.31 m x 5.1 m |
|
Ground Level |
Kitchen |
4.94 m |
6.85 m |
4.94 m x 6.85 m |
|
Ground Level |
Office |
3.36 m |
2.86 m |
3.36 m x 2.86 m |
|
Ground Level |
Primary Bedroom |
8.11 m |
6.57 m |
8.11 m x 6.57 m |
|
Ground Level |
Bedroom 2 |
4.1 m |
4.1 m |
4.1 m x 4.1 m |
|
Ground Level |
Bedroom 3 |
5.48 m |
3.21 m |
5.48 m x 3.21 m |
|
Ground Level |
Bedroom 4 |
3.1 m |
4.1 m |
3.1 m x 4.1 m |
https://www.realtor.ca/real-estate/28825074/20-harold-humphrey-street-markham-angus-glen-angus-glen
