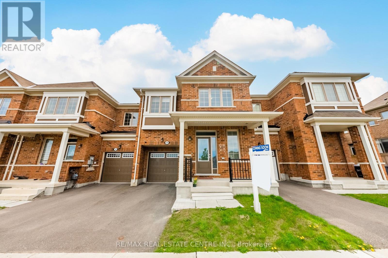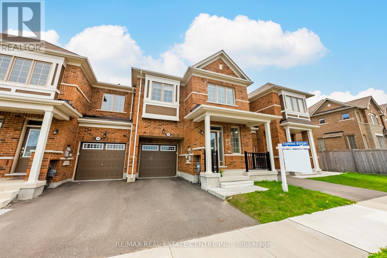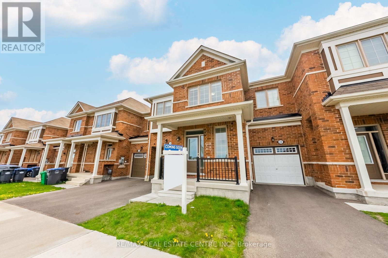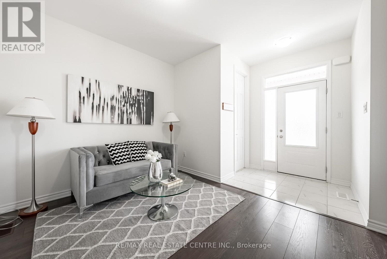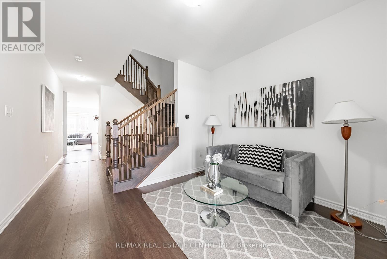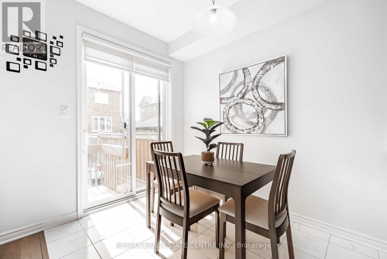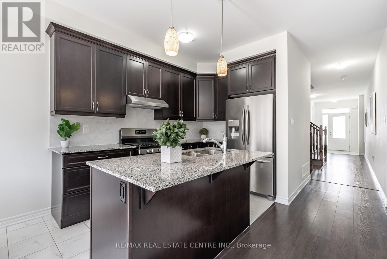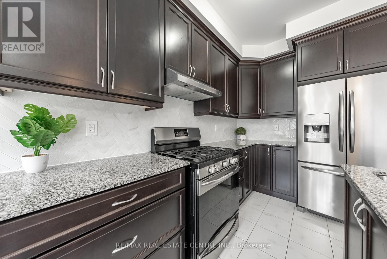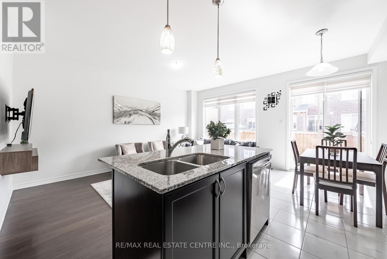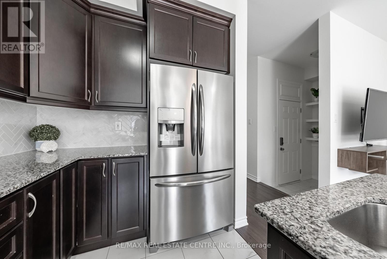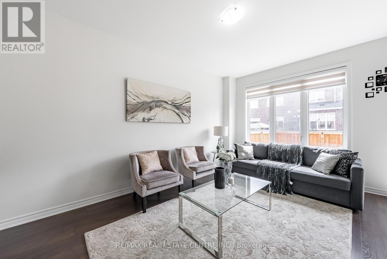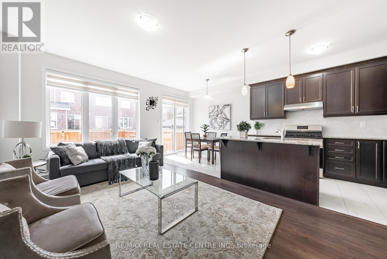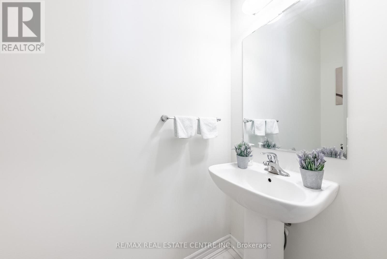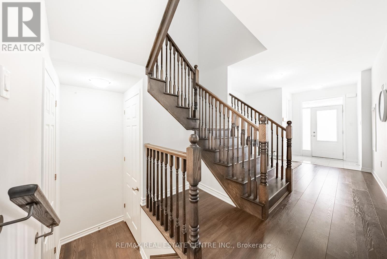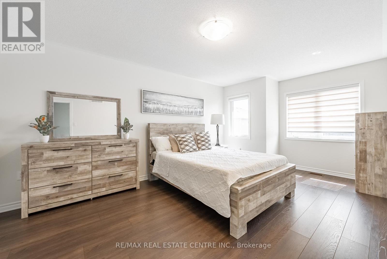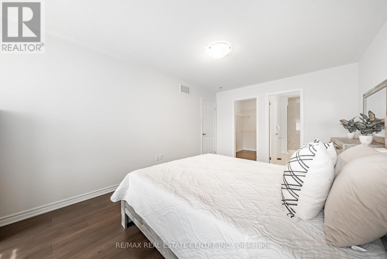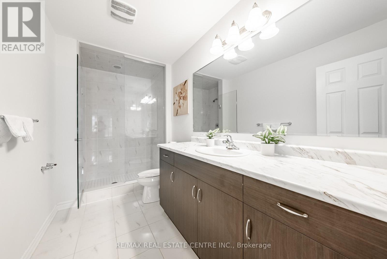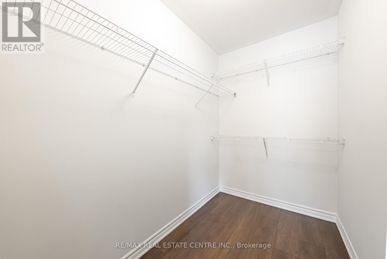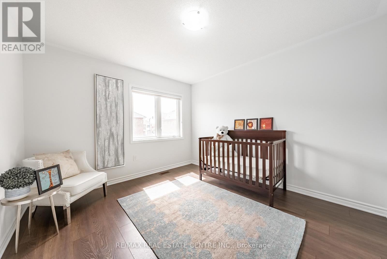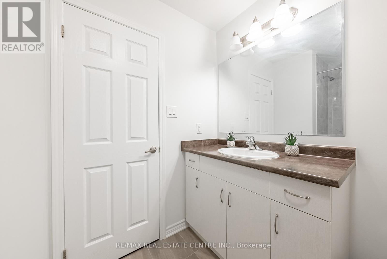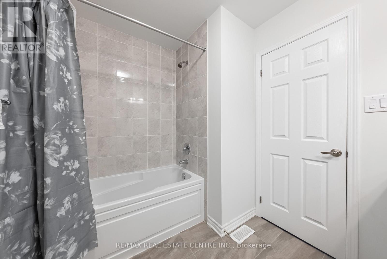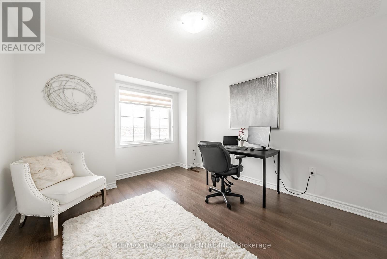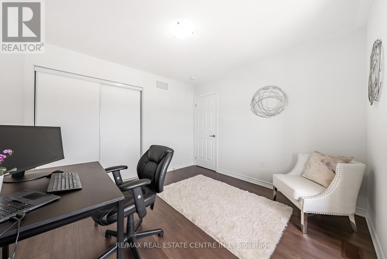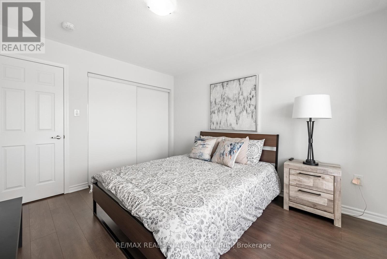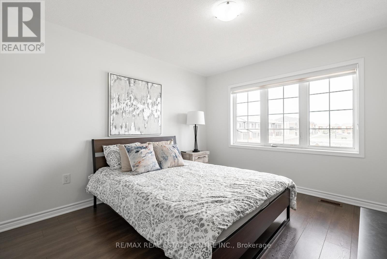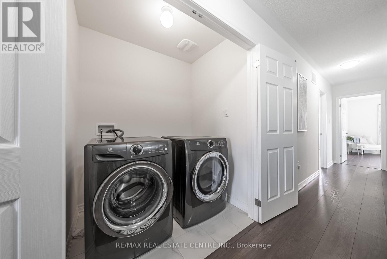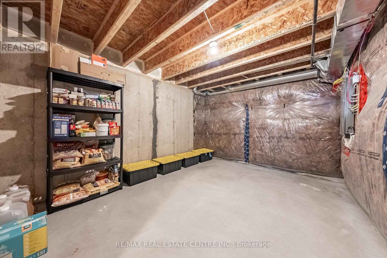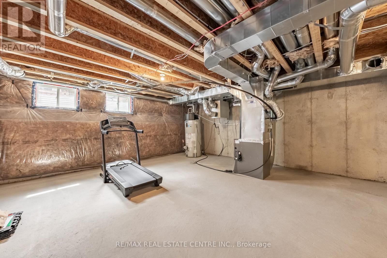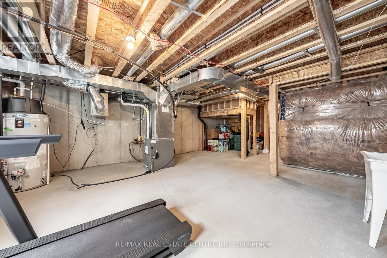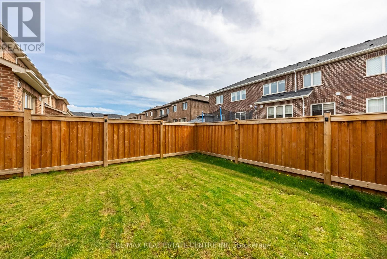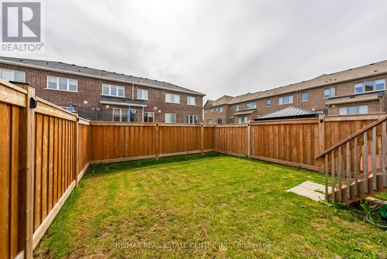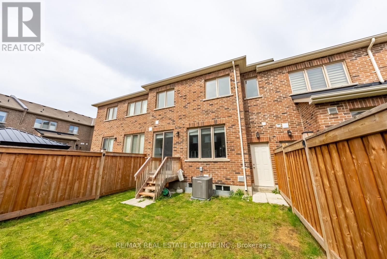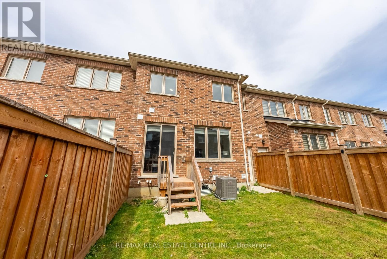4 Bedroom
3 Bathroom
Fireplace
Central Air Conditioning
Forced Air
$914,999
Nestled in the esteemed community of Northwest Brampton, this contemporary townhome by Mattamy Homes exudes modern elegance. With abundant sunlight flooding its approx 1900 sq ft living space, the home boasts a refreshing ambiance complemented by tasteful neutral finishes. Featuring 4 bedrooms and 3 bathrooms, including a convenient second-floor laundry and a grand glass shower enclosure in the primary ensuite, functionality meets style seamlessly. Step into the spacious front foyer, greeted by the absence of carpet throughout, ensuring both comfort and practicality.The main floor impresses with 9ft smooth ceilings and extended 8 ft interior doors, enhancing the sense of openness and sophistication. Enjoy the convenience of being within walking distance to parks and schools, while major amenities like community centres, libraries, and the GO Station are just minutes away. Experience the epitome of modern living in this meticulously crafted townhome, where every detail speaks to quality and convenience, promising a lifestyle of comfort and distinction. You don't want to miss this!!! (id:41954)
Property Details
|
MLS® Number
|
W8313326 |
|
Property Type
|
Single Family |
|
Community Name
|
Northwest Brampton |
|
Amenities Near By
|
Park, Public Transit, Schools |
|
Community Features
|
Community Centre |
|
Features
|
Carpet Free |
|
Parking Space Total
|
3 |
Building
|
Bathroom Total
|
3 |
|
Bedrooms Above Ground
|
4 |
|
Bedrooms Total
|
4 |
|
Appliances
|
Garage Door Opener Remote(s), Dishwasher, Garage Door Opener, Refrigerator, Stove, Washer, Window Coverings |
|
Basement Type
|
Full |
|
Construction Style Attachment
|
Attached |
|
Cooling Type
|
Central Air Conditioning |
|
Exterior Finish
|
Brick |
|
Fireplace Present
|
Yes |
|
Foundation Type
|
Concrete |
|
Heating Fuel
|
Natural Gas |
|
Heating Type
|
Forced Air |
|
Stories Total
|
2 |
|
Type
|
Row / Townhouse |
|
Utility Water
|
Municipal Water |
Parking
Land
|
Acreage
|
No |
|
Land Amenities
|
Park, Public Transit, Schools |
|
Sewer
|
Sanitary Sewer |
|
Size Irregular
|
23 X 90.22 Ft |
|
Size Total Text
|
23 X 90.22 Ft |
Rooms
| Level |
Type |
Length |
Width |
Dimensions |
|
Second Level |
Primary Bedroom |
4.76 m |
3.35 m |
4.76 m x 3.35 m |
|
Second Level |
Bedroom 2 |
3.24 m |
3.35 m |
3.24 m x 3.35 m |
|
Second Level |
Bedroom 3 |
3.64 m |
3.29 m |
3.64 m x 3.29 m |
|
Second Level |
Bedroom 4 |
3.63 m |
3.29 m |
3.63 m x 3.29 m |
|
Ground Level |
Great Room |
5.05 m |
3.21 m |
5.05 m x 3.21 m |
|
Ground Level |
Kitchen |
3.36 m |
2.2 m |
3.36 m x 2.2 m |
|
Ground Level |
Eating Area |
2.75 m |
2.2 m |
2.75 m x 2.2 m |
|
Ground Level |
Living Room |
2.75 m |
3.5 m |
2.75 m x 3.5 m |
https://www.realtor.ca/real-estate/26857975/20-growler-street-brampton-northwest-brampton
