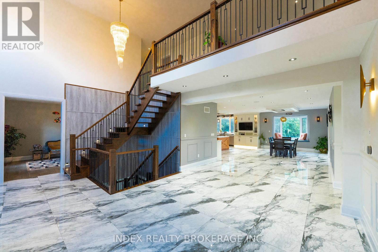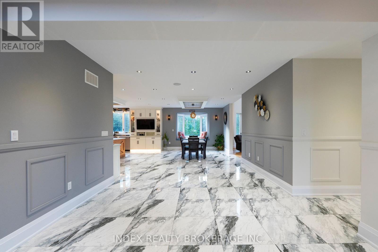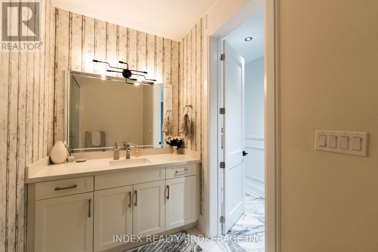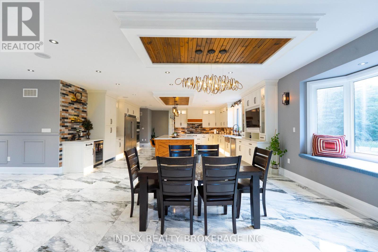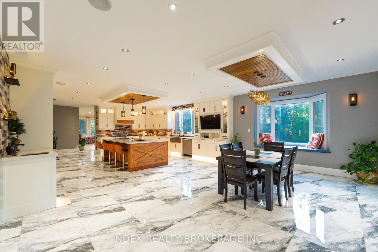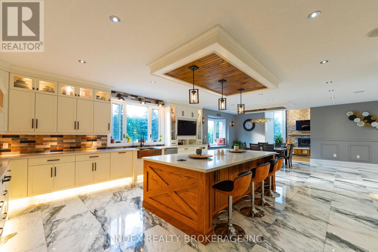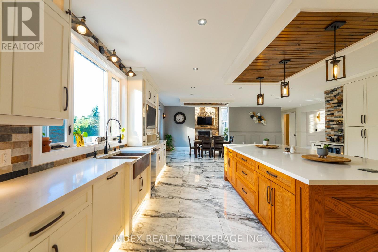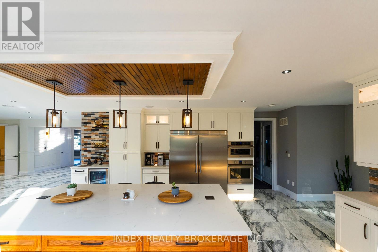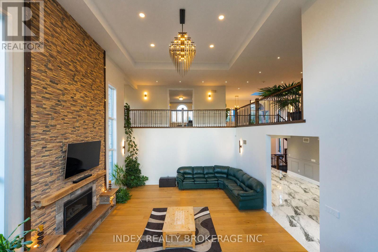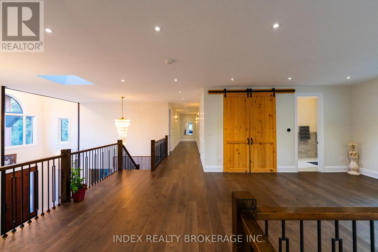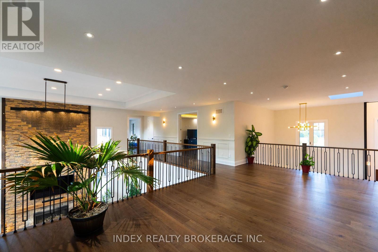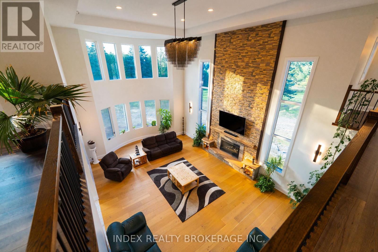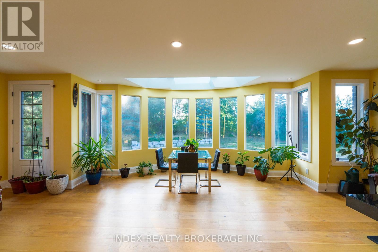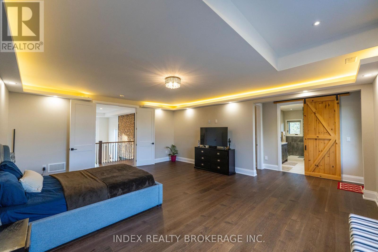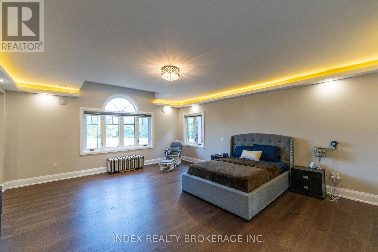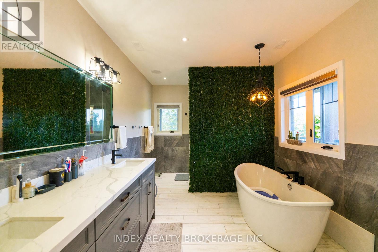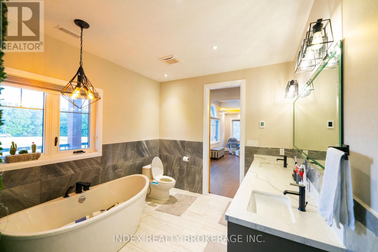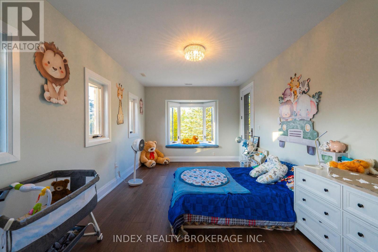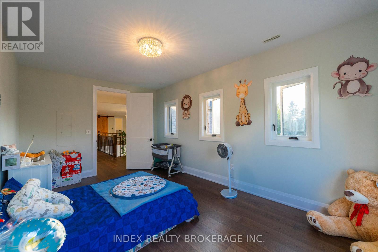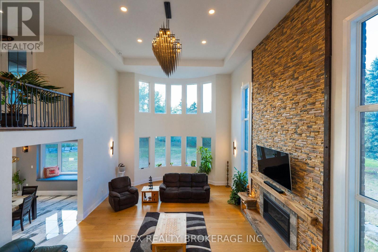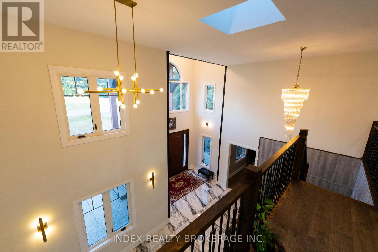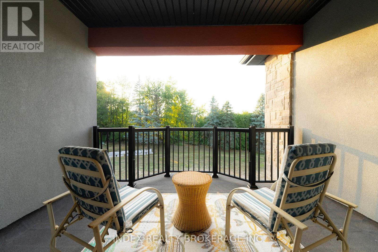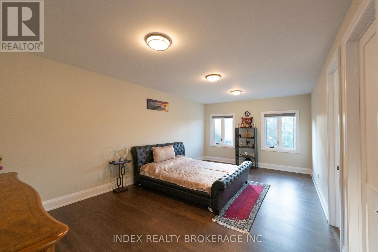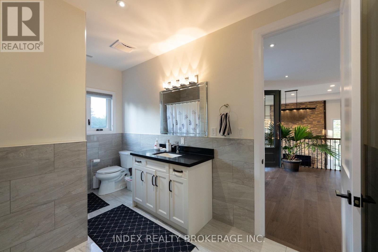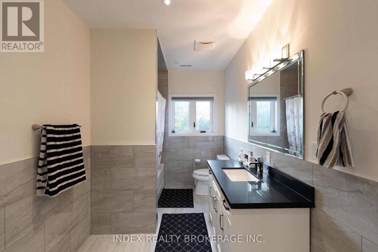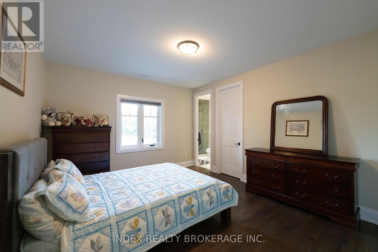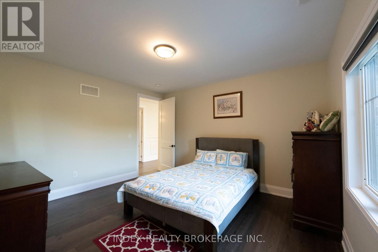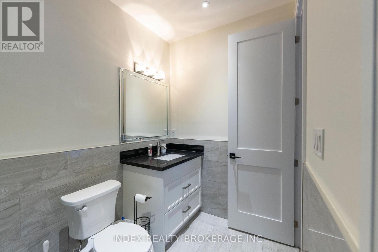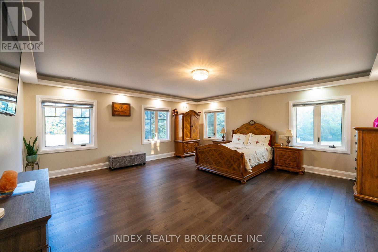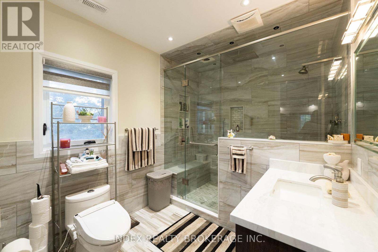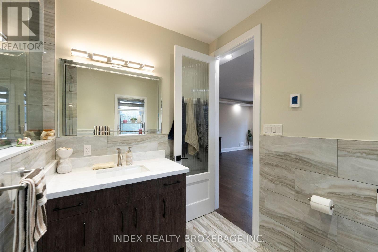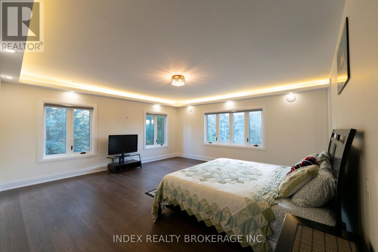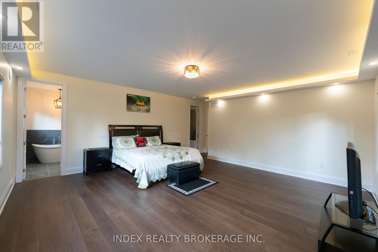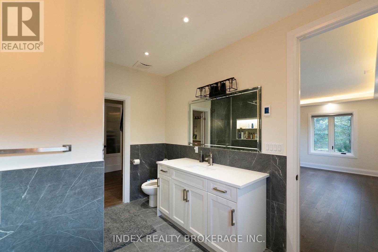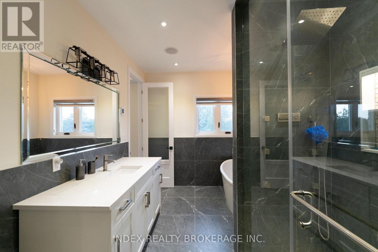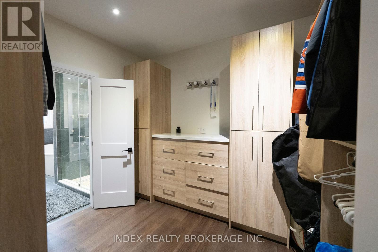7 Bedroom
5 Bathroom
5000 - 100000 sqft
Fireplace
Ventilation System
Forced Air
Acreage
$5,350,000
Just 25 minutes from the Greater Toronto Area, this breathtaking custom-built luxury estate sits on a private 3.6-acre lot (165 Ft * 288 ft) and offers over 18,000 Sqft of total living space. Completed in 2021 with top-tier finishes throughout, this home features approx. 11,000 sqft above grade and an additional 7,000 sqft walk-out basement with panoramic windows - framed and partially finished with space for a theatre, gym, kitchen, bedroom, bath, and more. The great foyer welcomes you with soaring 22-ft ceilings. To the left is a formal living room; to the right , a private office. A stunning 19-foot ceiling family room with an upgraded fireplace flows into a designer kitchen with an 8' * 5' island, frigidaire & Monogram Appliances, walk-in pantry, and an incredible 27' & 16' sunroom featuring a skylight and floor-to ceiling views. The main floor also features a stylish laundry room with built-in sink and dog wash station. Upstairs, you'll find 6-bedrooms. The primary suite (18' * 23') includes a spa-like 5-piece ensuite, huge walk-in closet, and a private balcony. A second primary (20'*20') offers his & hers closets, ensuite, and a balcony access. All bedrooms feature walk-in closets and ensuite or semi-private baths, plus a 12' * 12' loft/ lounge area overlooking the family room below. Outside, enjoy 7 garage spots and parking for 35+ cars. Mechanically upgraded with 2 furnaces, 2 sub panels 400 amp service, 2 central vac systems, new chlorine system, new septic system, water softeners , purifiers, reverse osmosis, mood lighting throughout, and smart home ready with high internet. A rare opportunity to own a true dream hoe built for entertaining, family living, and total comfort - all within easy reach from the GTA. (id:41954)
Property Details
|
MLS® Number
|
W12371261 |
|
Property Type
|
Single Family |
|
Community Name
|
Caledon Village |
|
Amenities Near By
|
Golf Nearby, Hospital, Park, Schools |
|
Equipment Type
|
None |
|
Features
|
Wooded Area, Irregular Lot Size, Open Space, Flat Site, Conservation/green Belt, Lighting, Carpet Free, Guest Suite, Sump Pump, In-law Suite |
|
Parking Space Total
|
47 |
|
Rental Equipment Type
|
None |
|
Structure
|
Shed |
Building
|
Bathroom Total
|
5 |
|
Bedrooms Above Ground
|
6 |
|
Bedrooms Below Ground
|
1 |
|
Bedrooms Total
|
7 |
|
Age
|
0 To 5 Years |
|
Amenities
|
Fireplace(s) |
|
Appliances
|
Garage Door Opener Remote(s), Oven - Built-in, Central Vacuum, Range, Water Heater - Tankless, Water Heater, Water Meter, Dryer, Hood Fan, Stove, Washer, Refrigerator |
|
Basement Features
|
Separate Entrance |
|
Basement Type
|
N/a |
|
Construction Status
|
Insulation Upgraded |
|
Construction Style Attachment
|
Detached |
|
Cooling Type
|
Ventilation System |
|
Exterior Finish
|
Brick, Stone |
|
Fire Protection
|
Alarm System, Security System, Smoke Detectors |
|
Fireplace Present
|
Yes |
|
Fireplace Total
|
1 |
|
Foundation Type
|
Poured Concrete |
|
Heating Fuel
|
Electric |
|
Heating Type
|
Forced Air |
|
Stories Total
|
2 |
|
Size Interior
|
5000 - 100000 Sqft |
|
Type
|
House |
|
Utility Power
|
Generator |
|
Utility Water
|
Dug Well |
Parking
Land
|
Acreage
|
Yes |
|
Land Amenities
|
Golf Nearby, Hospital, Park, Schools |
|
Sewer
|
Holding Tank |
|
Size Depth
|
288 Ft ,4 In |
|
Size Frontage
|
165 Ft ,10 In |
|
Size Irregular
|
165.9 X 288.4 Ft |
|
Size Total Text
|
165.9 X 288.4 Ft|2 - 4.99 Acres |
Rooms
| Level |
Type |
Length |
Width |
Dimensions |
|
Second Level |
Bedroom 4 |
4.57 m |
3.65 m |
4.57 m x 3.65 m |
|
Second Level |
Bedroom 5 |
6.09 m |
4.57 m |
6.09 m x 4.57 m |
|
Second Level |
Bedroom |
3.65 m |
6.09 m |
3.65 m x 6.09 m |
|
Second Level |
Bathroom |
2.74 m |
4.27 m |
2.74 m x 4.27 m |
|
Second Level |
Bathroom |
2.74 m |
2.44 m |
2.74 m x 2.44 m |
|
Second Level |
Bathroom |
2.44 m |
3.35 m |
2.44 m x 3.35 m |
|
Second Level |
Bathroom |
2.44 m |
1.83 m |
2.44 m x 1.83 m |
|
Second Level |
Bathroom |
2.13 m |
3.66 m |
2.13 m x 3.66 m |
|
Second Level |
Bedroom |
5.48 m |
0.01 m |
5.48 m x 0.01 m |
|
Second Level |
Bedroom 2 |
6.09 m |
6.09 m |
6.09 m x 6.09 m |
|
Second Level |
Bedroom 3 |
5.48 m |
5.48 m |
5.48 m x 5.48 m |
|
Basement |
Exercise Room |
8.53 m |
6.09 m |
8.53 m x 6.09 m |
|
Basement |
Media |
7.92 m |
11.27 m |
7.92 m x 11.27 m |
|
Basement |
Bedroom |
4.88 m |
6.71 m |
4.88 m x 6.71 m |
|
Basement |
Cold Room |
3.96 m |
3.05 m |
3.96 m x 3.05 m |
|
Basement |
Utility Room |
6.1 m |
2.44 m |
6.1 m x 2.44 m |
|
Basement |
Kitchen |
6.1 m |
2.44 m |
6.1 m x 2.44 m |
|
Main Level |
Office |
5.85 m |
4.17 m |
5.85 m x 4.17 m |
|
Main Level |
Living Room |
3.65 m |
3.35 m |
3.65 m x 3.35 m |
|
Main Level |
Bathroom |
2.44 m |
1.52 m |
2.44 m x 1.52 m |
|
Main Level |
Mud Room |
1.83 m |
2.44 m |
1.83 m x 2.44 m |
|
Main Level |
Mud Room |
3.05 m |
1.52 m |
3.05 m x 1.52 m |
|
Main Level |
Foyer |
10.67 m |
10.67 m |
10.67 m x 10.67 m |
|
Main Level |
Bathroom |
3.05 m |
1.83 m |
3.05 m x 1.83 m |
|
Main Level |
Family Room |
7.62 m |
5.91 m |
7.62 m x 5.91 m |
|
Main Level |
Dining Room |
3.96 m |
3.96 m |
3.96 m x 3.96 m |
|
Main Level |
Kitchen |
7.16 m |
4.23 m |
7.16 m x 4.23 m |
|
Main Level |
Sunroom |
8.22 m |
4.87 m |
8.22 m x 4.87 m |
|
Main Level |
Laundry Room |
3.04 m |
6.09 m |
3.04 m x 6.09 m |
Utilities
https://www.realtor.ca/real-estate/28793013/20-glassford-court-caledon-caledon-village-caledon-village

