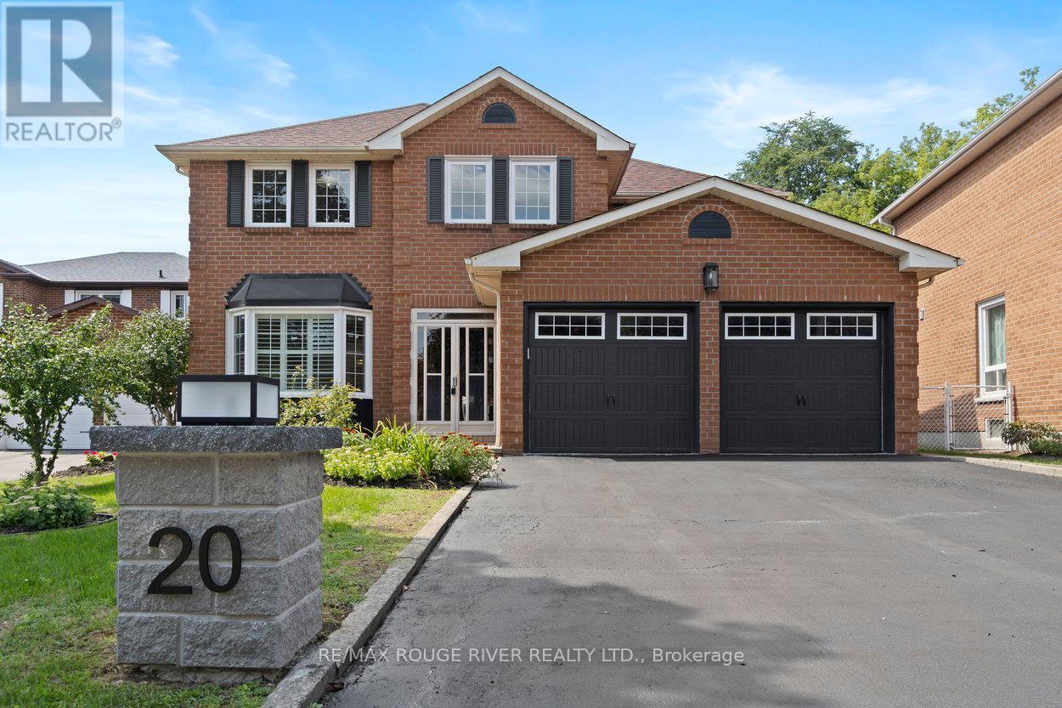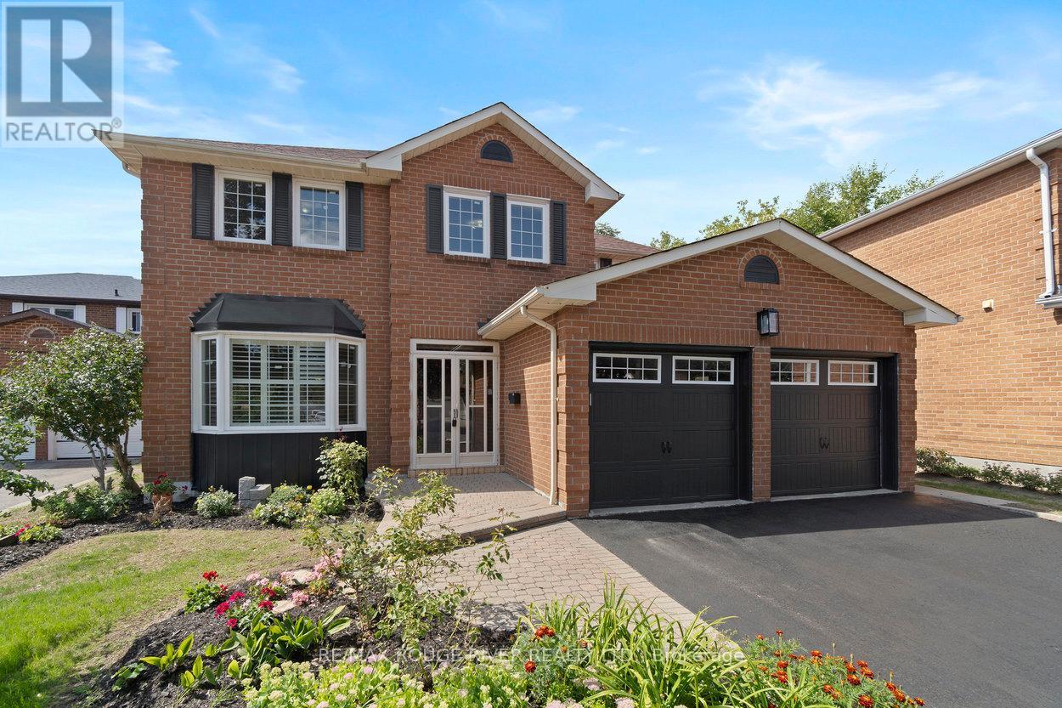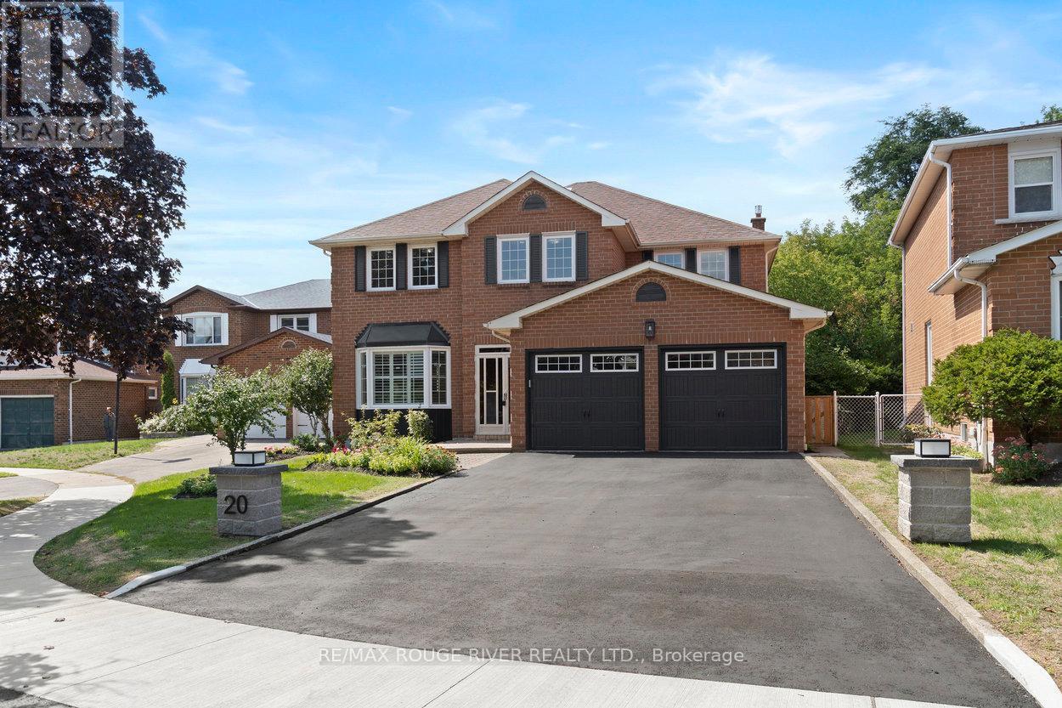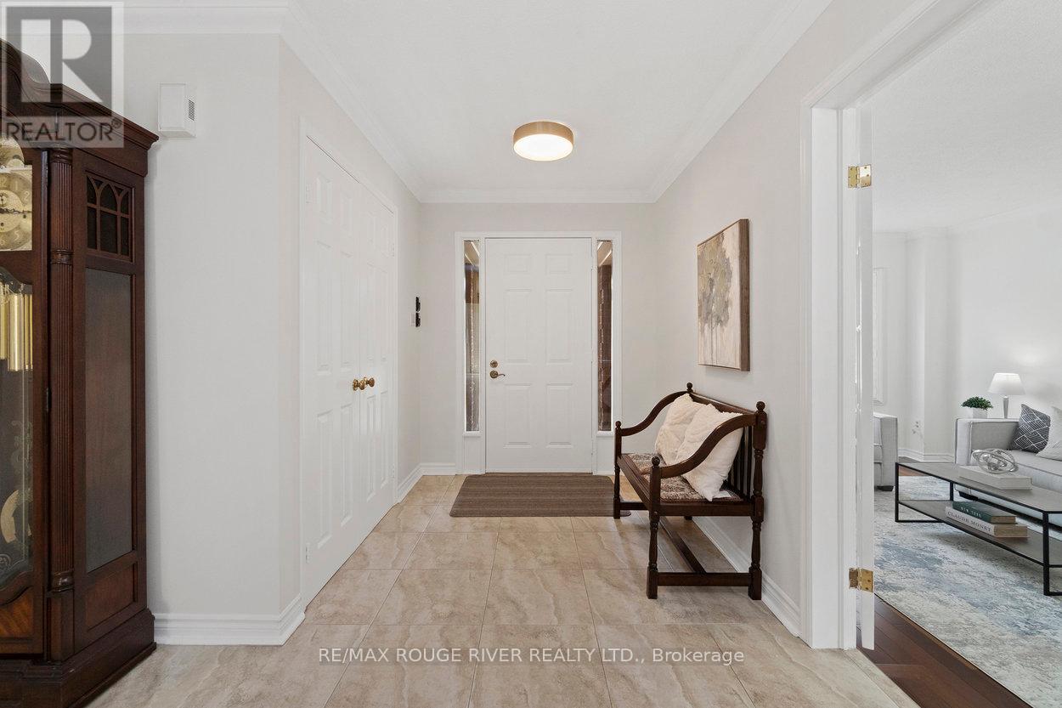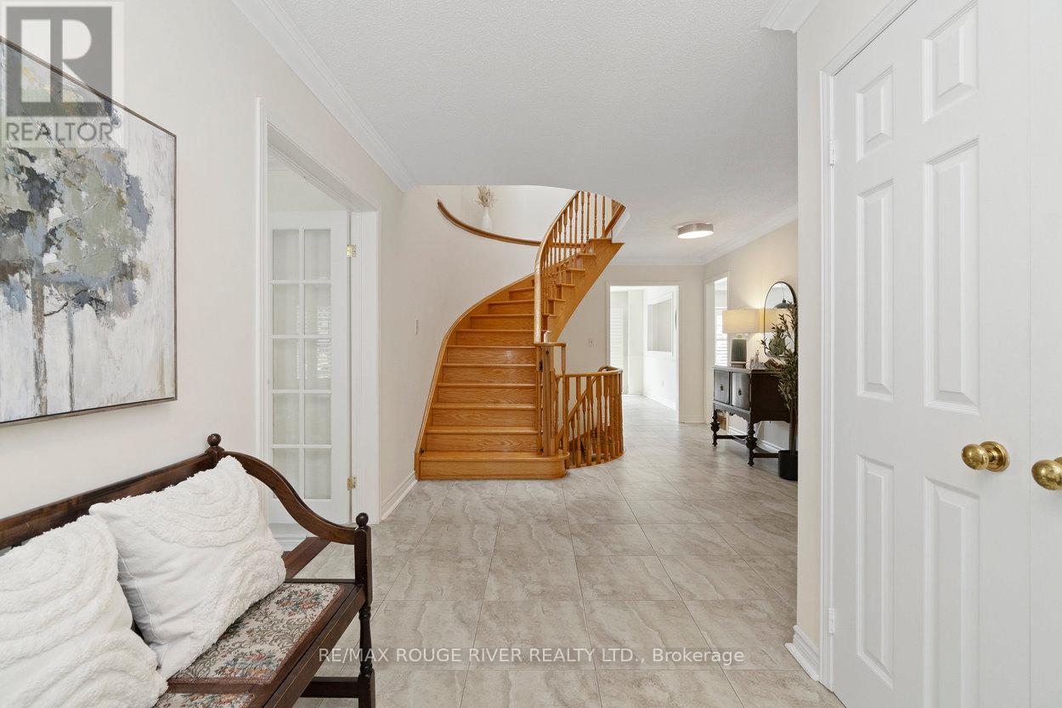7 Bedroom
4 Bathroom
2500 - 3000 sqft
Central Air Conditioning
Forced Air
Landscaped
$1,539,900
Welcome to 20 Gaslight Crescent, a spacious 2-storey detached home set on a premium lot in the sought-after Highland Creek community. Approximately 4478 sq feet of living space. With 5 bedrooms, 4 bathrooms, and a well-designed layout, this property offers incredible flexibility for growing families, multi-generational living, or those seeking additional income potential. Potential Garden Suite and Inground Pool. The main level features a large eat-in kitchen with stainless steel appliances and walk in pantry, perfect for casual dining and entertaining. A formal living room and a bright, expansive family room provide plenty of space for both relaxation and gatherings. The main floor office offers a quiet retreat for working from home or study space.Upstairs, you'll find generously sized bedrooms, including a comfortable primary suite, ensuring privacy and convenience for every family member.The basement with a separate walkout is a standout feature with a 2 Bedroom apartment, in-law suite, or recreation area. With its own entrance and separate laundry, this lower level offers tremendous potential for customization to suit your needs. Enjoy the convenience of being just minutes to Highland Creek Village, Colonel Danforth Park, University of Toronto Scarborough campus, top-rated schools, and multiple community amenities. Commuting is a breeze with easy access to Highways 401 and 407, connecting you seamlessly across the GTA.This property blends size, function, and location in one of most desirable neighbourhoods of East Toronto. Whether you're upsizing, need space for extended family, or want the flexibility of rental income opportunities, 20 Gaslight Crescent offers a rare opportunity in Highland Creek. Don't miss your chance to make this exceptional home yours. Be sure to check out the media links for Video Tour and 3D Matterport (id:41954)
Property Details
|
MLS® Number
|
E12393524 |
|
Property Type
|
Single Family |
|
Community Name
|
Highland Creek |
|
Amenities Near By
|
Hospital, Place Of Worship, Park, Public Transit |
|
Equipment Type
|
Water Heater |
|
Features
|
In-law Suite |
|
Parking Space Total
|
6 |
|
Rental Equipment Type
|
Water Heater |
|
Structure
|
Porch, Shed |
Building
|
Bathroom Total
|
4 |
|
Bedrooms Above Ground
|
5 |
|
Bedrooms Below Ground
|
2 |
|
Bedrooms Total
|
7 |
|
Basement Features
|
Apartment In Basement, Separate Entrance |
|
Basement Type
|
N/a |
|
Construction Style Attachment
|
Detached |
|
Cooling Type
|
Central Air Conditioning |
|
Exterior Finish
|
Brick |
|
Flooring Type
|
Hardwood |
|
Foundation Type
|
Block |
|
Half Bath Total
|
1 |
|
Heating Fuel
|
Natural Gas |
|
Heating Type
|
Forced Air |
|
Stories Total
|
2 |
|
Size Interior
|
2500 - 3000 Sqft |
|
Type
|
House |
|
Utility Water
|
Municipal Water |
Parking
Land
|
Acreage
|
No |
|
Fence Type
|
Fenced Yard |
|
Land Amenities
|
Hospital, Place Of Worship, Park, Public Transit |
|
Landscape Features
|
Landscaped |
|
Sewer
|
Sanitary Sewer |
|
Size Depth
|
149 Ft ,4 In |
|
Size Frontage
|
65 Ft |
|
Size Irregular
|
65 X 149.4 Ft |
|
Size Total Text
|
65 X 149.4 Ft |
Rooms
| Level |
Type |
Length |
Width |
Dimensions |
|
Second Level |
Bedroom 4 |
|
|
Measurements not available |
|
Second Level |
Bedroom 5 |
|
|
Measurements not available |
|
Second Level |
Bathroom |
|
|
Measurements not available |
|
Second Level |
Primary Bedroom |
|
|
Measurements not available |
|
Second Level |
Bedroom 2 |
|
|
Measurements not available |
|
Second Level |
Bedroom 3 |
|
|
Measurements not available |
|
Basement |
Kitchen |
|
|
Measurements not available |
|
Basement |
Bedroom |
|
|
Measurements not available |
|
Basement |
Bedroom |
|
|
Measurements not available |
|
Basement |
Living Room |
|
|
Measurements not available |
|
Main Level |
Living Room |
|
|
Measurements not available |
|
Main Level |
Dining Room |
|
|
Measurements not available |
|
Main Level |
Kitchen |
|
|
Measurements not available |
|
Main Level |
Family Room |
|
|
Measurements not available |
|
Main Level |
Office |
|
|
Measurements not available |
|
Main Level |
Laundry Room |
|
|
Measurements not available |
|
Main Level |
Bathroom |
|
|
Measurements not available |
https://www.realtor.ca/real-estate/28840924/20-gaslight-crescent-toronto-highland-creek-highland-creek
